10008 N LIVERPOOL LOOP, Hayden, ID 83835
Local realty services provided by:Better Homes and Gardens Real Estate Gary Mann Realty
10008 N LIVERPOOL LOOP,Hayden, ID 83835
$516,779
- 4 Beds
- 3 Baths
- 2,493 sq. ft.
- Single family
- Pending
Listed by: michael paul green
Office: coldwell banker schneidmiller realty
MLS#:25-8428
Source:ID_CDAR
Price summary
- Price:$516,779
- Price per sq. ft.:$207.29
About this home
New Construction, You Design...Desired Location! This two story floor plan features shake accents at front exterior with covered front porch and a 12' x 10' concrete back patio. Main floor includes 9' ceilings throughout, double door entry and coffered ceilings at the office, coffer ceiling at the family room, and a half bathroom. Open floor concept from the family room, dining room and kitchen. Kitchen features 42'' upper cabinets, island with eating bar overhang, stainless steel appliances, and a large corner pantry. Second floor includes a large loft area, all 4 bedrooms, full guest bathroom with double sinks, and the laundry room for added convenience. Master suite features a large walk-in closet and spacious full bathroom that includes double sinks, garden bathtub and 5' fiberglass shower with glass door. Home is a Pre-sale (Ghost Listing): You get to pick the lot from a selection available (some lots may have lot premiums added).
* Photo is a file photo
Contact an agent
Home facts
- Year built:2026
- Listing ID #:25-8428
- Added:182 day(s) ago
- Updated:February 10, 2026 at 08:36 AM
Rooms and interior
- Bedrooms:4
- Total bathrooms:3
- Full bathrooms:3
- Living area:2,493 sq. ft.
Heating and cooling
- Heating:Furnace
Structure and exterior
- Roof:Composition
- Year built:2026
- Building area:2,493 sq. ft.
- Lot area:0.23 Acres
Utilities
- Water:Public
Finances and disclosures
- Price:$516,779
- Price per sq. ft.:$207.29
New listings near 10008 N LIVERPOOL LOOP
- New
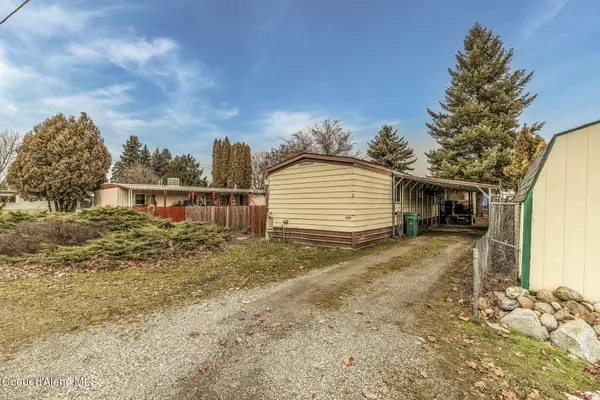 $62,500Active2 beds 2 baths924 sq. ft.
$62,500Active2 beds 2 baths924 sq. ft.653 W Wyoming AVE, Hayden, ID 83835
MLS# 26-1233Listed by: LAKESHORE REALTY - New
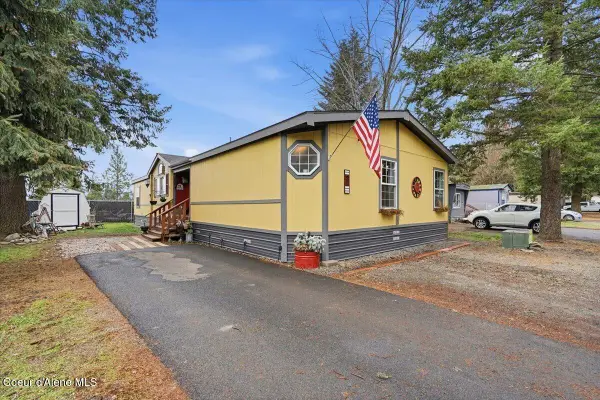 $155,000Active3 beds 2 baths1,800 sq. ft.
$155,000Active3 beds 2 baths1,800 sq. ft.92 E WALROSE LOOP, Hayden, ID 83835
MLS# 26-1218Listed by: COLDWELL BANKER SCHNEIDMILLER REALTY - New
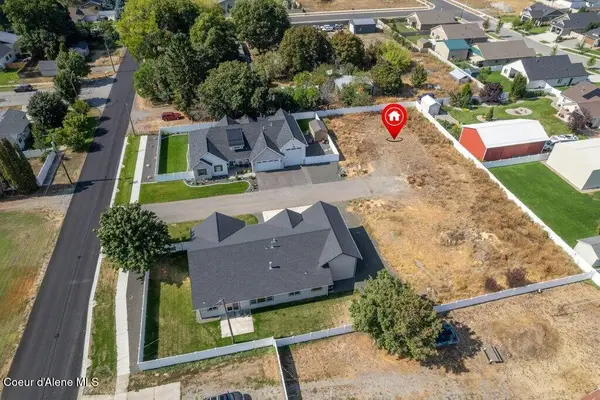 $239,900Active0.27 Acres
$239,900Active0.27 Acres1255 W Orchard Ave, Hayden, ID 83835
MLS# 26-1204Listed by: THE EXPERIENCE NORTHWEST - New
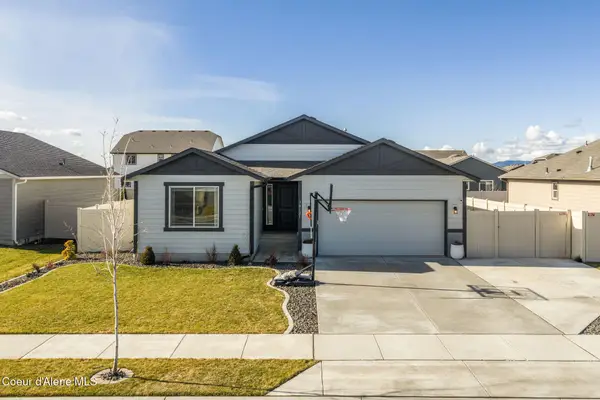 $560,000Active3 beds 2 baths1,601 sq. ft.
$560,000Active3 beds 2 baths1,601 sq. ft.10121 N BELGRAVE LOOP, Hayden, ID 83835
MLS# 26-1195Listed by: COLDWELL BANKER SCHNEIDMILLER REALTY - New
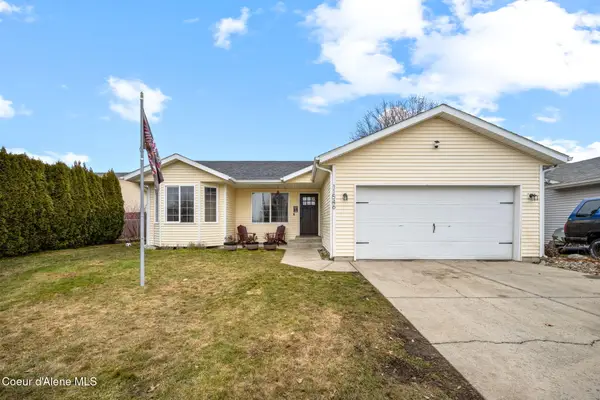 $450,000Active3 beds 2 baths1,019 sq. ft.
$450,000Active3 beds 2 baths1,019 sq. ft.11546 N Stinson LOOP, Hayden, ID 83835
MLS# 26-1192Listed by: KELLER WILLIAMS REALTY COEUR D'ALENE - New
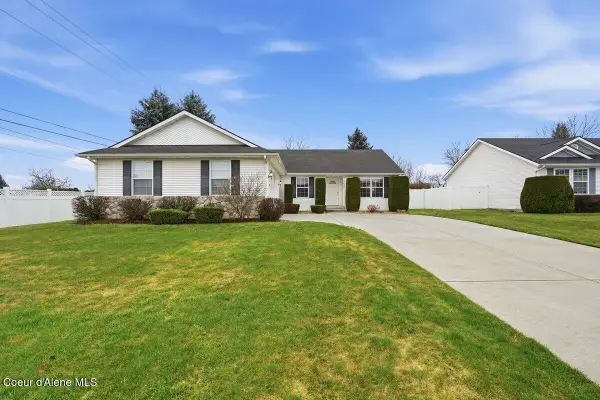 $510,000Active3 beds 2 baths1,495 sq. ft.
$510,000Active3 beds 2 baths1,495 sq. ft.1628 W Cardinal AVE, Hayden, ID 83835
MLS# 26-1177Listed by: EXP REALTY - New
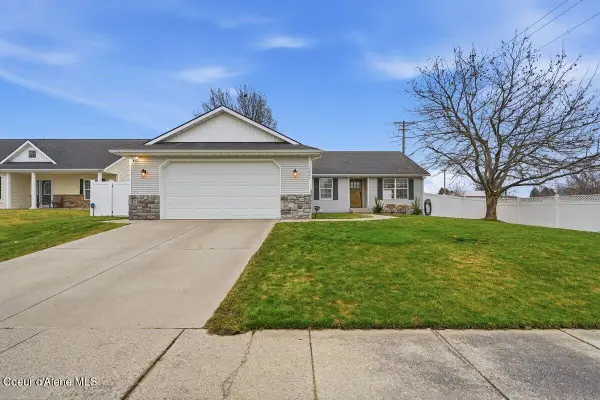 $525,000Active3 beds 2 baths1,495 sq. ft.
$525,000Active3 beds 2 baths1,495 sq. ft.1627 W Cardinal Ave, Hayden, ID 83835
MLS# 26-1178Listed by: EXP REALTY - New
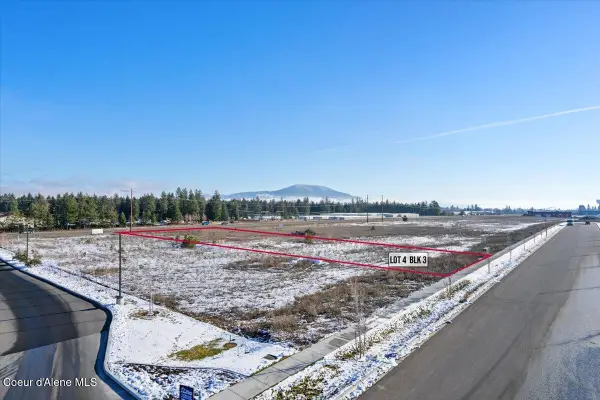 $1,352,880Active1.55 Acres
$1,352,880Active1.55 Acres546 W Fryeburg AVE, Hayden, ID 83835
MLS# 26-1172Listed by: THE EXPERIENCE NORTHWEST - New
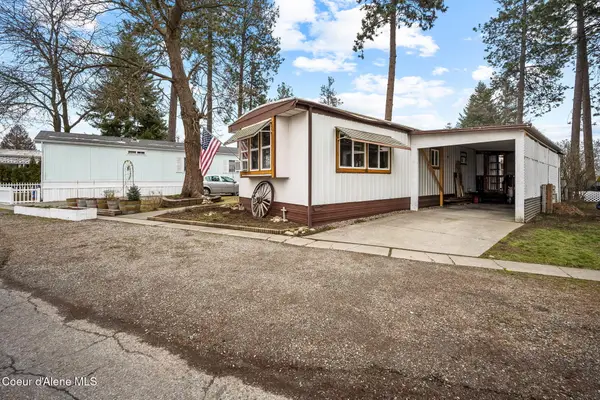 $80,000Active2 beds 1 baths938 sq. ft.
$80,000Active2 beds 1 baths938 sq. ft.9156 N Starr LOOP, Hayden, ID 83835
MLS# 26-1169Listed by: THE EXPERIENCE NORTHWEST - New
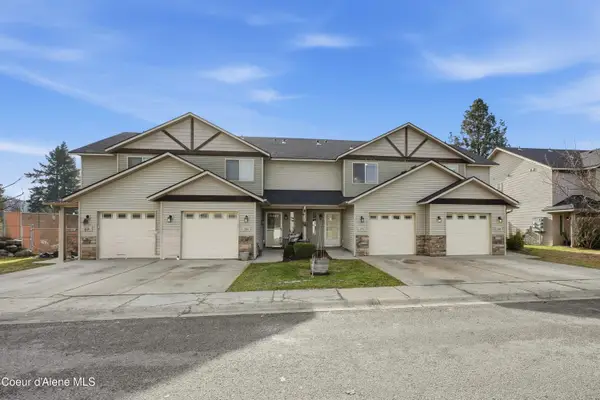 $342,500Active3 beds 2 baths1,258 sq. ft.
$342,500Active3 beds 2 baths1,258 sq. ft.176 E Maryanna LN, Hayden, ID 83835
MLS# 26-1140Listed by: AVALON 24 REAL ESTATE

