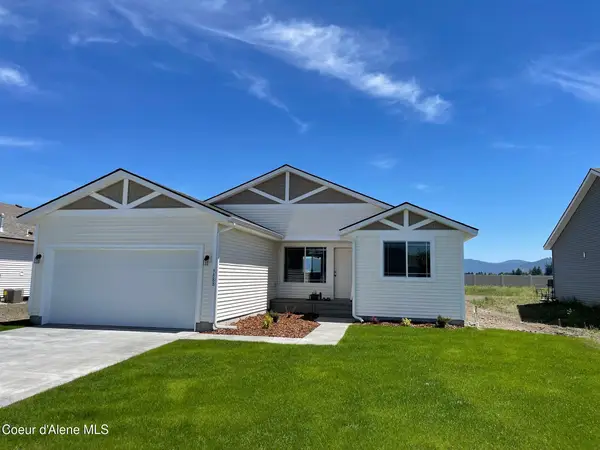10573 N FRIAR DR #A, Hayden, ID 83835
Local realty services provided by:Better Homes and Gardens Real Estate Gary Mann Realty
10573 N FRIAR DR #A,Hayden, ID 83835
$615,000
- 3 Beds
- 3 Baths
- 2,236 sq. ft.
- Condominium
- Pending
Listed by: jeff scott
Office: windermere/hayden, llc.
MLS#:25-9482
Source:ID_CDAR
Price summary
- Price:$615,000
- Price per sq. ft.:$275.04
About this home
Treehouse at Hayden - Beautiful 55+ condo overlooking the south end of Avondale Lake, with stunning views to the west! Enjoy a large, open floor plan with spacious rooms and thoughtful details throughout, including extensive wood, tile and stone finishes. The main floor features a bedroom/office near the entry way, soaring ceilings in the dining room, a gorgeous gas fireplace with a rock surround & mantle, and built-in bookshelves in the living room. All the windows throughout the home are wood-wrapped and were replaced in 2017, providing abundant natural light. The kitchen features rustic wood cabinetry, granite countertops, stainless appliances, and wonderful views. The master bedroom is tucked away and provides a beautiful view to the west and lots of closet space. The master bathroom features a full tile, walk-in shower, tile floors and counter, and extra cabinet space. Upstairs, enjoy the family room/loft, bedroom with a sauna, and full bath with walk-in tiled shower. Downstairs is an attached 2-car garage. The electrical panel was replaced in 2017, and includes a backup generator switch and generator. Top it off with a community pool tucked away in the pine trees. The HOA has recently painted all the buildings, added rock details, installed a new liner in the pool, refreshed landscaping, and is planning a driveway paving project in 2026. Located in an area of golf courses, lakes and restaurants. This is truly a must see home.
Contact an agent
Home facts
- Year built:1985
- Listing ID #:25-9482
- Added:55 day(s) ago
- Updated:November 11, 2025 at 08:51 AM
Rooms and interior
- Bedrooms:3
- Total bathrooms:3
- Full bathrooms:3
- Living area:2,236 sq. ft.
Heating and cooling
- Cooling:Central Air
- Heating:Forced Air
Structure and exterior
- Roof:Composition
- Year built:1985
- Building area:2,236 sq. ft.
- Lot area:0.18 Acres
Utilities
- Water:Public
- Sewer:Public Sewer
Finances and disclosures
- Price:$615,000
- Price per sq. ft.:$275.04
- Tax amount:$3,230 (2024)
New listings near 10573 N FRIAR DR #A
- New
 $1,695,000Active5 beds 4 baths3,997 sq. ft.
$1,695,000Active5 beds 4 baths3,997 sq. ft.2240 E WOODSTONE DR, Hayden, ID 83835
MLS# 25-10907Listed by: CENTURY 21 BEUTLER & ASSOCIATES - New
 $1,350,000Active4 beds 2 baths1,728 sq. ft.
$1,350,000Active4 beds 2 baths1,728 sq. ft.7324 E REVILO POINT RD, Hayden, ID 83835
MLS# 25-10859Listed by: THE AGENCY COEUR D'ALENE  $1,353,431Pending4 beds 3 baths2,807 sq. ft.
$1,353,431Pending4 beds 3 baths2,807 sq. ft.1002 E SLEEPING DEER AVE, Hayden, ID 83835
MLS# 25-10841Listed by: COLDWELL BANKER SCHNEIDMILLER REALTY- New
 $830,000Active6 beds 3 baths4,011 sq. ft.
$830,000Active6 beds 3 baths4,011 sq. ft.9433 N JUSTICE WAY, Hayden, ID 83835
MLS# 25-10838Listed by: EXP REALTY - New
 $89,950Active2 beds 2 baths924 sq. ft.
$89,950Active2 beds 2 baths924 sq. ft.10660 N BENOIT ST, Hayden, ID 83835
MLS# 25-10818Listed by: RE/MAX CENTENNIAL  $423,321Pending3 beds 2 baths1,312 sq. ft.
$423,321Pending3 beds 2 baths1,312 sq. ft.10068 LIVERPOOL LOOP, Hayden, ID 83835
MLS# 25-10802Listed by: COLDWELL BANKER SCHNEIDMILLER REALTY $516,779Pending4 beds 3 baths2,493 sq. ft.
$516,779Pending4 beds 3 baths2,493 sq. ft.10519 LIVERPOOL LOOP, Hayden, ID 83835
MLS# 25-10797Listed by: COLDWELL BANKER SCHNEIDMILLER REALTY- New
 $609,990Active4 beds 3 baths2,258 sq. ft.
$609,990Active4 beds 3 baths2,258 sq. ft.13573 N LOVELAND WAY, Hayden, ID 83835
MLS# 25-10775Listed by: COLDWELL BANKER SCHNEIDMILLER REALTY - New
 $650,000Active3 beds 3 baths2,158 sq. ft.
$650,000Active3 beds 3 baths2,158 sq. ft.484 E Paintbrush Ave, Hayden, ID 83835
MLS# 25-10754Listed by: EBORALL & POGUE REALTY, LLC - New
 $520,000Active4 beds 2 baths1,857 sq. ft.
$520,000Active4 beds 2 baths1,857 sq. ft.10934 N MAPLE ST, Hayden, ID 83835
MLS# 25-10753Listed by: COLDWELL BANKER SCHNEIDMILLER REALTY
