110 E Spirea Ln, Hayden, ID 83835
Local realty services provided by:Better Homes and Gardens Real Estate Gary Mann Realty
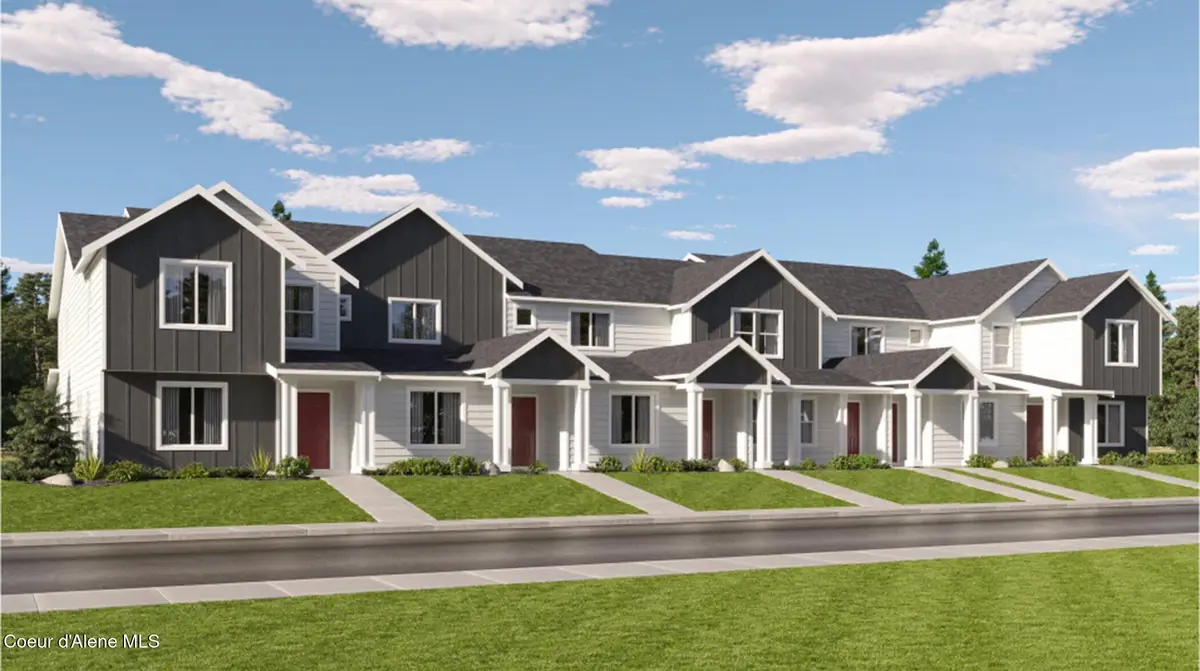

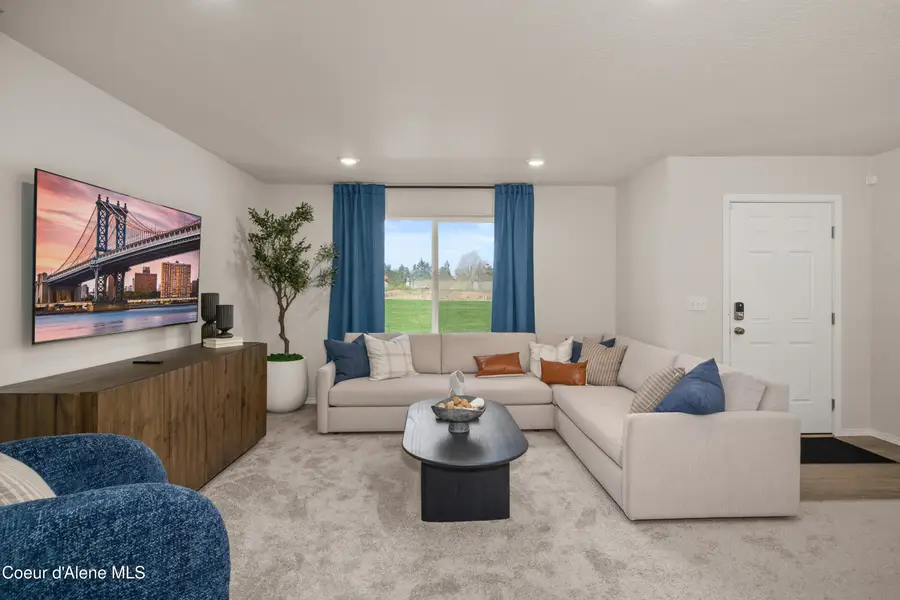
110 E Spirea Ln,Hayden, ID 83835
$399,950
- 3 Beds
- 2 Baths
- 1,661 sq. ft.
- Townhouse
- Pending
Listed by:wade jacklin
Office:berkshire hathaway homeservices jacklin real estate
MLS#:25-6622
Source:ID_CDAR
Price summary
- Price:$399,950
- Price per sq. ft.:$240.79
About this home
Last home available in the community! Welcome to the Townhome Collection at Hayden Canyon! This beautiful Armstrong floorplan is waiting for you! This new two-story townhome is a modern take on a classic design. Upon entry is a gracious Great Room where residents can unwind after a long day, it joins seamlessly with a cozy dining area and a well-equipped kitchen with a center island. The kitchen will feature beautiful gray cabinets with a white countertop. Three bedrooms on the top floor provide restful retreats, including the large owner's suite with a private bathroom and walk-in closet. All appliances included - even a refrigerator, washer and dryer! Completing the home is a versatile two-car garage. Home is currently under construction and will be complete August 2025.
Prices, dimensions and features may vary and are subject to change. Photos are for illustrative purposes only.
Contact an agent
Home facts
- Year built:2024
- Listing Id #:25-6622
- Added:49 day(s) ago
- Updated:August 09, 2025 at 07:31 AM
Rooms and interior
- Bedrooms:3
- Total bathrooms:2
- Full bathrooms:2
- Living area:1,661 sq. ft.
Heating and cooling
- Cooling:Central Air
- Heating:Forced Air, Heat Pump
Structure and exterior
- Roof:Composition
- Year built:2024
- Building area:1,661 sq. ft.
- Lot area:0.05 Acres
Utilities
- Water:Public
- Sewer:Public Sewer
Finances and disclosures
- Price:$399,950
- Price per sq. ft.:$240.79
- Tax amount:$400 (2024)
New listings near 110 E Spirea Ln
- New
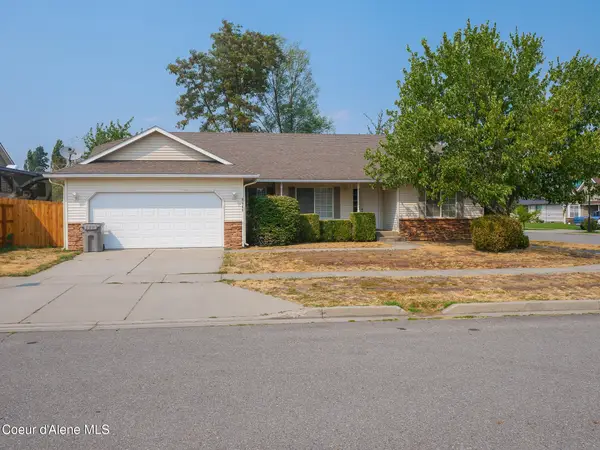 $475,000Active3 beds 2 baths1,625 sq. ft.
$475,000Active3 beds 2 baths1,625 sq. ft.9568 N MACIE LOOP, Hayden, ID 83835
MLS# 25-8406Listed by: SILVERCREEK REALTY GROUP, LLC 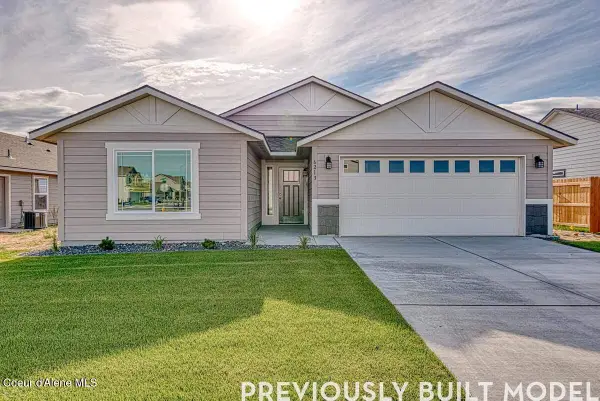 $453,105Pending3 beds 2 baths1,601 sq. ft.
$453,105Pending3 beds 2 baths1,601 sq. ft.10086 N LIVERPOOL LOOP, Hayden, ID 83835
MLS# 25-8395Listed by: COLDWELL BANKER SCHNEIDMILLER REALTY- New
 $177,500Active1 beds 1 baths595 sq. ft.
$177,500Active1 beds 1 baths595 sq. ft.132 E WILLOW TREE LN, Hayden, ID 83835
MLS# 25-8385Listed by: WINDERMERE/COEUR D'ALENE REALTY INC - New
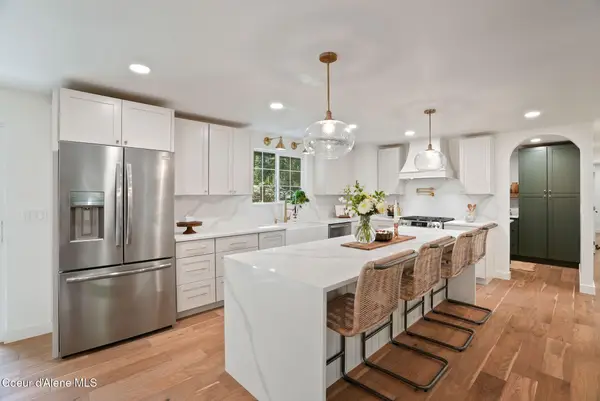 $899,000Active3 beds 4 baths2,640 sq. ft.
$899,000Active3 beds 4 baths2,640 sq. ft.12082 N Forest Rd, Hayden, ID 83835
MLS# 25-8368Listed by: EXP REALTY - New
 $1,799,000Active3 beds 3 baths2,979 sq. ft.
$1,799,000Active3 beds 3 baths2,979 sq. ft.11693 N Arnicas Ct, Hayden, ID 83835
MLS# 25-8366Listed by: CENTURY 21 BEUTLER & ASSOCIATES 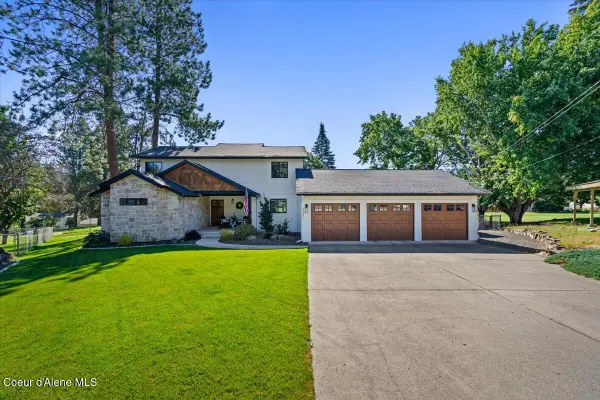 $995,000Pending3 beds 4 baths2,620 sq. ft.
$995,000Pending3 beds 4 baths2,620 sq. ft.2361 E AVON CIR, Hayden, ID 83835
MLS# 25-8367Listed by: PEARL REALTY, LLC- New
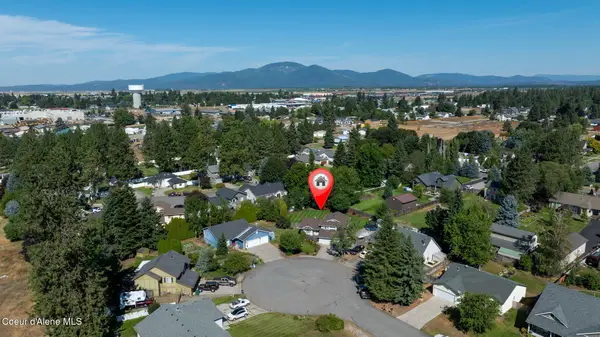 $599,000Active3 beds 3 baths2,138 sq. ft.
$599,000Active3 beds 3 baths2,138 sq. ft.435 E DANA CT, Hayden, ID 83835
MLS# 25-8350Listed by: WINDERMERE/COEUR D'ALENE REALTY INC - PF - New
 $1,275,000Active3 beds 2 baths2,495 sq. ft.
$1,275,000Active3 beds 2 baths2,495 sq. ft.1122 E MAROON CREEK DR, Hayden, ID 83835
MLS# 25-8328Listed by: RE/MAX CENTENNIAL - New
 $329,000Active3 beds 3 baths1,266 sq. ft.
$329,000Active3 beds 3 baths1,266 sq. ft.134 E MARYANNA LN, Hayden, ID 83835
MLS# 25-8316Listed by: THE EXPERIENCE NORTHWEST  $590,000Pending4 beds 3 baths2,493 sq. ft.
$590,000Pending4 beds 3 baths2,493 sq. ft.10322 N HESTON LOOP, Hayden, ID 83835
MLS# 25-8307Listed by: COLDWELL BANKER SCHNEIDMILLER REALTY
