11042 N CATTLE DR, Hayden, ID 83835
Local realty services provided by:Better Homes and Gardens Real Estate Gary Mann Realty
Listed by: brett sherwood
Office: exp realty
MLS#:25-7833
Source:ID_CDAR
Price summary
- Price:$1,375,000
- Price per sq. ft.:$301.14
About this home
Discover this custom Craftsman in the sought-after Rocking R neighborhood, offering exceptional rear-yard privacy with no neighbors behind. This 4,566 sq ft home features 5 bedrooms, 3 baths, and a perfect blend of comfort and style. The great room boasts soaring ceilings and a striking stone fireplace, seamlessly connecting to a gourmet kitchen with granite counters, high-end appliances,
built-in bar, large island, and adjoining dining space. The main-level owner's suite offers a spacious ensuite and direct outdoor access, while the finished lower level includes two bedrooms, a bath, and a generous family/game room. The park-like backyard is an entertainer's retreat with a covered deck, patio with fireplace, waterfall feature, fruit trees, and raised garden beds. An oversized 3-car garage with pass-through door, shop/shed, and paved side parking with double gates provide ample storage and convenience. Minutes from Hayden Lake, Avondale Golf Club, and more.
Contact an agent
Home facts
- Year built:2012
- Listing ID #:25-7833
- Added:142 day(s) ago
- Updated:December 17, 2025 at 07:44 PM
Rooms and interior
- Bedrooms:5
- Total bathrooms:3
- Full bathrooms:3
- Living area:4,566 sq. ft.
Heating and cooling
- Cooling:Central Air
- Heating:Forced Air
Structure and exterior
- Roof:Composition
- Year built:2012
- Building area:4,566 sq. ft.
- Lot area:0.41 Acres
Utilities
- Water:Public
- Sewer:Public Sewer
Finances and disclosures
- Price:$1,375,000
- Price per sq. ft.:$301.14
- Tax amount:$4,253 (2024)
New listings near 11042 N CATTLE DR
- New
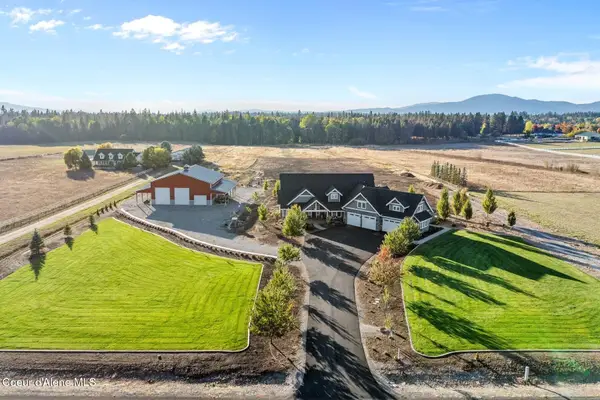 $2,995,000Active4 beds 4 baths3,816 sq. ft.
$2,995,000Active4 beds 4 baths3,816 sq. ft.12399 N Meadow Wood Ln, Hayden, ID 83835
MLS# 25-11557Listed by: TOMLINSON SOTHEBY'S INTERNATIONAL REALTY (IDAHO) - New
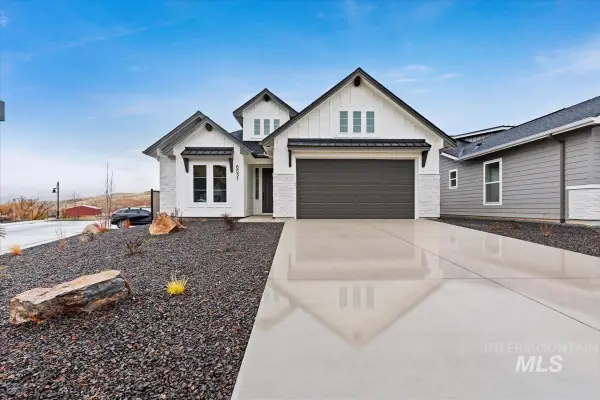 $579,880Active3 beds 3 baths2,204 sq. ft.
$579,880Active3 beds 3 baths2,204 sq. ft.6538 E Lucy Dr., Eagle, ID 83629
MLS# 98969864Listed by: HOMES OF IDAHO - New
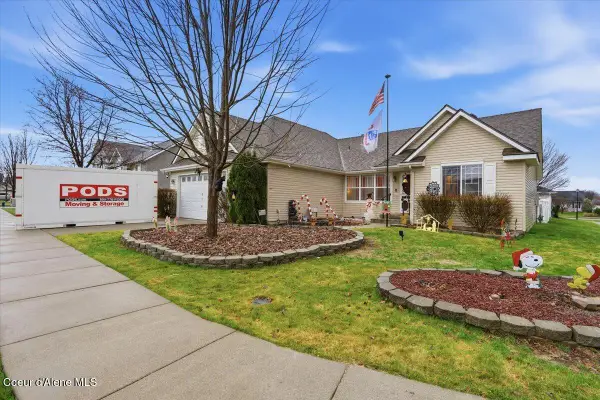 $480,000Active3 beds 2 baths1,409 sq. ft.
$480,000Active3 beds 2 baths1,409 sq. ft.8300 N AINSWORTH DR, Hayden, ID 83835
MLS# 25-11547Listed by: NEW HOME STAR IDAHO - New
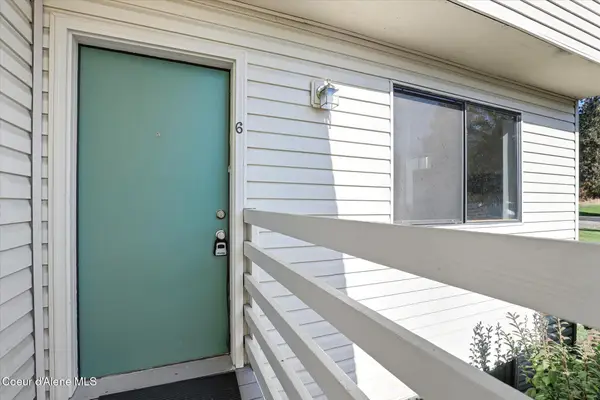 $275,000Active2 beds 1 baths894 sq. ft.
$275,000Active2 beds 1 baths894 sq. ft.8204 N Ridgewood Dr #6, Hayden, ID 83835
MLS# 25-11536Listed by: KELLER WILLIAMS SPOKANE 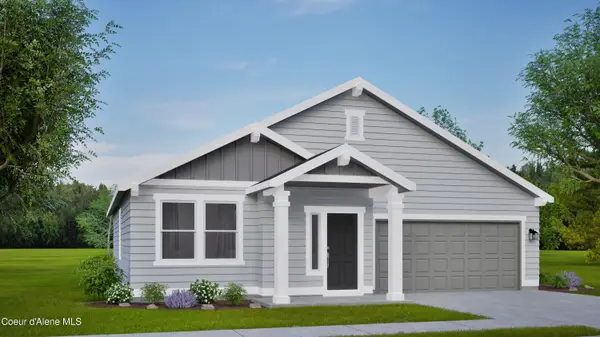 $544,990Pending3 beds 2 baths1,574 sq. ft.
$544,990Pending3 beds 2 baths1,574 sq. ft.13586 N APEX WAY, Hayden, ID 83835
MLS# 25-11479Listed by: COLDWELL BANKER SCHNEIDMILLER REALTY- New
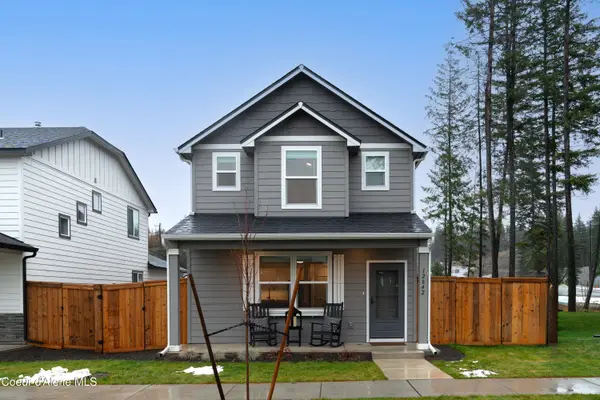 $515,000Active4 beds 3 baths1,787 sq. ft.
$515,000Active4 beds 3 baths1,787 sq. ft.12842 N Bunchberry St, Hayden, ID 83835
MLS# 25-11476Listed by: EXP REALTY - New
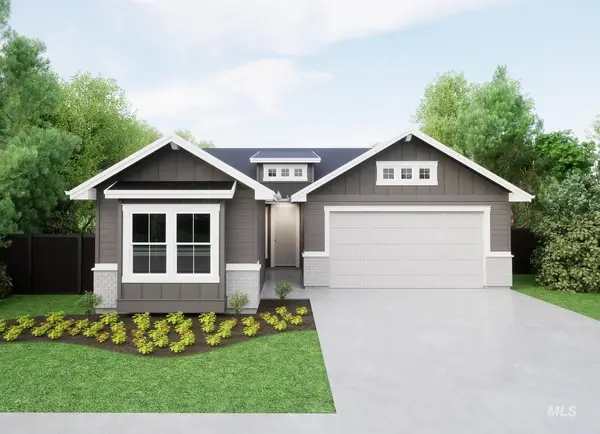 $549,880Active3 beds 2 baths1,735 sq. ft.
$549,880Active3 beds 2 baths1,735 sq. ft.6530 E Lucy Drive, Eagle, ID 83629
MLS# 98969446Listed by: HOMES OF IDAHO 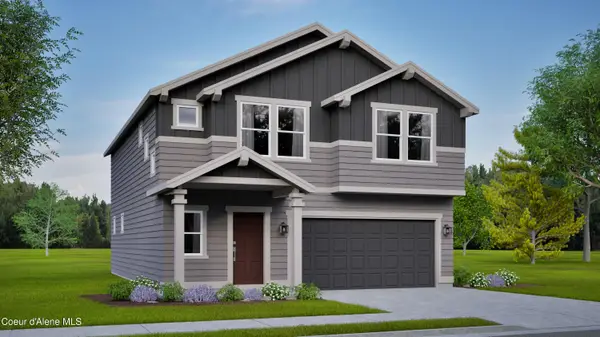 $594,990Active3 beds 3 baths2,250 sq. ft.
$594,990Active3 beds 3 baths2,250 sq. ft.13391 N LOVELAND WAY, Hayden, ID 83835
MLS# 25-11409Listed by: COLDWELL BANKER SCHNEIDMILLER REALTY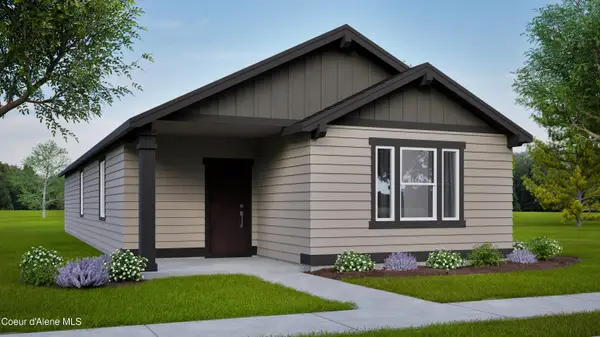 $429,990Pending3 beds 2 baths1,323 sq. ft.
$429,990Pending3 beds 2 baths1,323 sq. ft.12723 N GENESIS BLVD, Hayden, ID 83835
MLS# 25-11389Listed by: COLDWELL BANKER SCHNEIDMILLER REALTY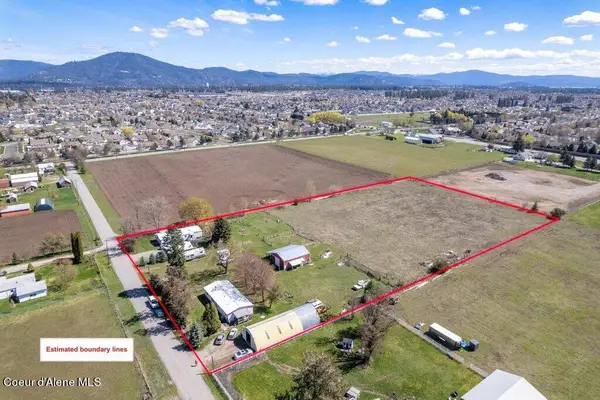 $980,000Active3 beds 2 baths1,680 sq. ft.
$980,000Active3 beds 2 baths1,680 sq. ft.3520 West CRANSTON AVE, Hayden, ID 83835
MLS# 25-11360Listed by: KELLER WILLIAMS REALTY COEUR D'ALENE
