1361 E WESTDALE DR, Hayden, ID 83835
Local realty services provided by:Better Homes and Gardens Real Estate Gary Mann Realty
1361 E WESTDALE DR,Hayden, ID 83835
$667,999
- 3 Beds
- 2 Baths
- 2,015 sq. ft.
- Single family
- Active
Listed by: joel pearl
Office: pearl realty, llc.
MLS#:25-2025
Source:ID_CDAR
Price summary
- Price:$667,999
- Price per sq. ft.:$331.51
About this home
Experience the best of Hayden living! Tucked among beautiful pines in an established neighborhood, this single-level home offers the perfect blend of comfort, convenience, and North Idaho charm. Enjoy the peaceful surroundings while being just minutes from top-rated schools, boutique shopping, and your favorite local restaurants. Spend weekends golfing at Avondale Golf Club or boating on the lake, then come home to unwind in your private backyard oasis- complete with a patio and fire pit. With its inviting design, spacious office for working from home, and large three-car garage ready for all your gear, this home makes everyday living feel like a retreat. Discover a lifestyle where community, recreation, and relaxation come together perfectly in the heart of Hayden.
Contact an agent
Home facts
- Year built:2002
- Listing ID #:25-2025
- Added:283 day(s) ago
- Updated:December 17, 2025 at 07:44 PM
Rooms and interior
- Bedrooms:3
- Total bathrooms:2
- Full bathrooms:2
- Living area:2,015 sq. ft.
Heating and cooling
- Cooling:Central Air
- Heating:Forced Air, Furnace
Structure and exterior
- Roof:Composition
- Year built:2002
- Building area:2,015 sq. ft.
- Lot area:0.3 Acres
Utilities
- Water:Public
- Sewer:Community System
Finances and disclosures
- Price:$667,999
- Price per sq. ft.:$331.51
- Tax amount:$1,847 (2024)
New listings near 1361 E WESTDALE DR
- New
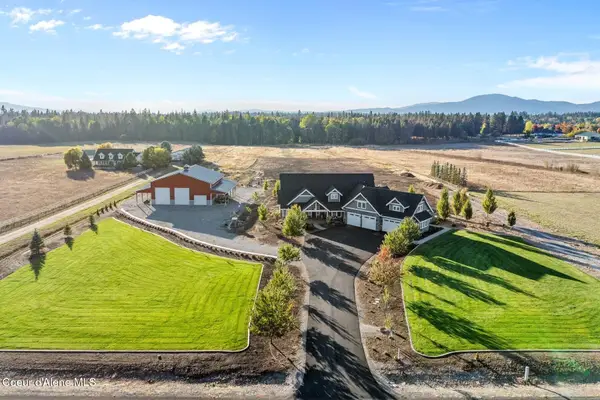 $2,995,000Active4 beds 4 baths3,816 sq. ft.
$2,995,000Active4 beds 4 baths3,816 sq. ft.12399 N Meadow Wood Ln, Hayden, ID 83835
MLS# 25-11557Listed by: TOMLINSON SOTHEBY'S INTERNATIONAL REALTY (IDAHO) - New
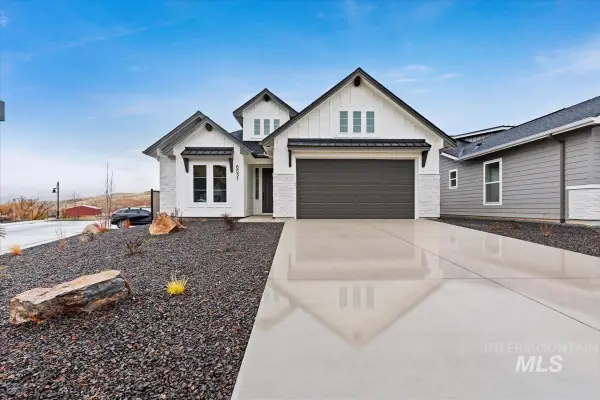 $579,880Active3 beds 3 baths2,204 sq. ft.
$579,880Active3 beds 3 baths2,204 sq. ft.6538 E Lucy Dr., Eagle, ID 83629
MLS# 98969864Listed by: HOMES OF IDAHO - New
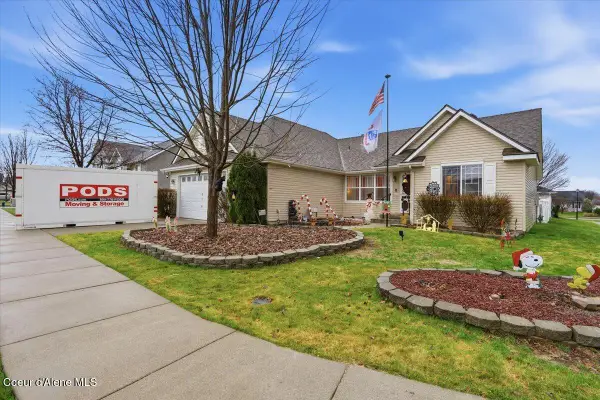 $480,000Active3 beds 2 baths1,409 sq. ft.
$480,000Active3 beds 2 baths1,409 sq. ft.8300 N AINSWORTH DR, Hayden, ID 83835
MLS# 25-11547Listed by: NEW HOME STAR IDAHO - New
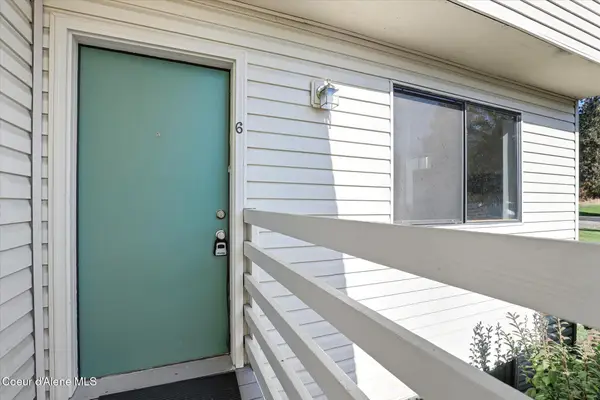 $275,000Active2 beds 1 baths894 sq. ft.
$275,000Active2 beds 1 baths894 sq. ft.8204 N Ridgewood Dr #6, Hayden, ID 83835
MLS# 25-11536Listed by: KELLER WILLIAMS SPOKANE 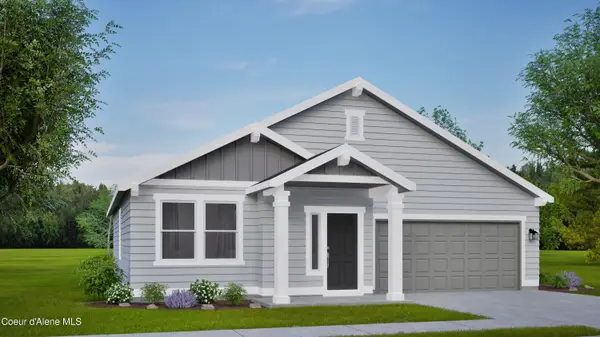 $544,990Pending3 beds 2 baths1,574 sq. ft.
$544,990Pending3 beds 2 baths1,574 sq. ft.13586 N APEX WAY, Hayden, ID 83835
MLS# 25-11479Listed by: COLDWELL BANKER SCHNEIDMILLER REALTY- New
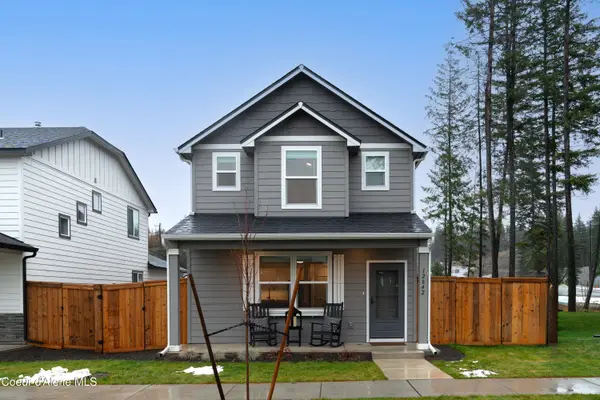 $515,000Active4 beds 3 baths1,787 sq. ft.
$515,000Active4 beds 3 baths1,787 sq. ft.12842 N Bunchberry St, Hayden, ID 83835
MLS# 25-11476Listed by: EXP REALTY - New
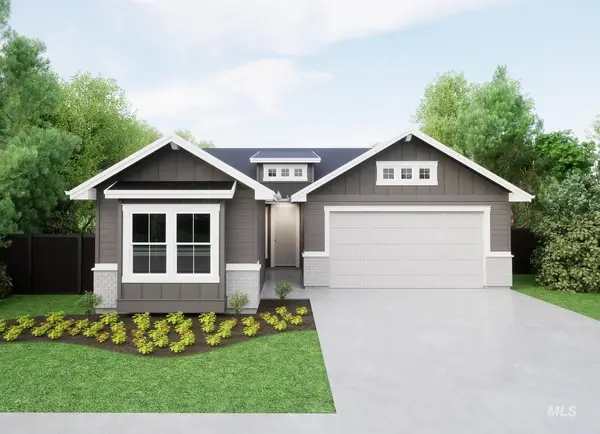 $549,880Active3 beds 2 baths1,735 sq. ft.
$549,880Active3 beds 2 baths1,735 sq. ft.6530 E Lucy Drive, Eagle, ID 83629
MLS# 98969446Listed by: HOMES OF IDAHO 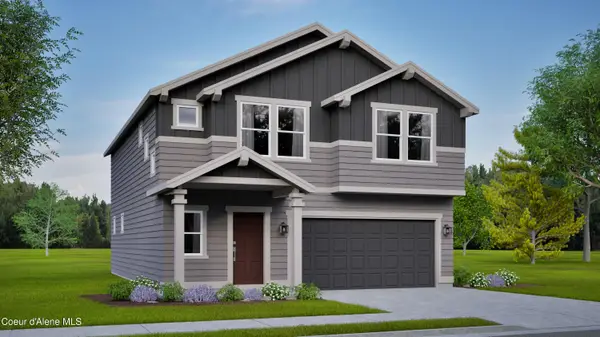 $594,990Active3 beds 3 baths2,250 sq. ft.
$594,990Active3 beds 3 baths2,250 sq. ft.13391 N LOVELAND WAY, Hayden, ID 83835
MLS# 25-11409Listed by: COLDWELL BANKER SCHNEIDMILLER REALTY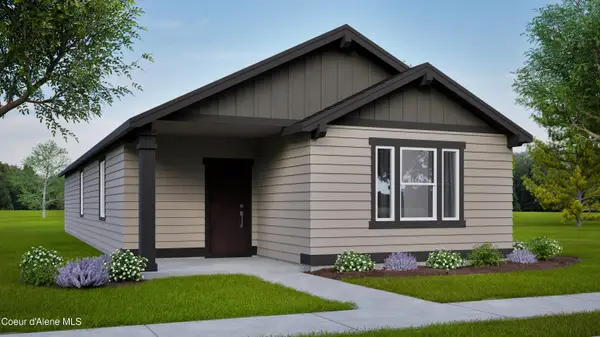 $429,990Pending3 beds 2 baths1,323 sq. ft.
$429,990Pending3 beds 2 baths1,323 sq. ft.12723 N GENESIS BLVD, Hayden, ID 83835
MLS# 25-11389Listed by: COLDWELL BANKER SCHNEIDMILLER REALTY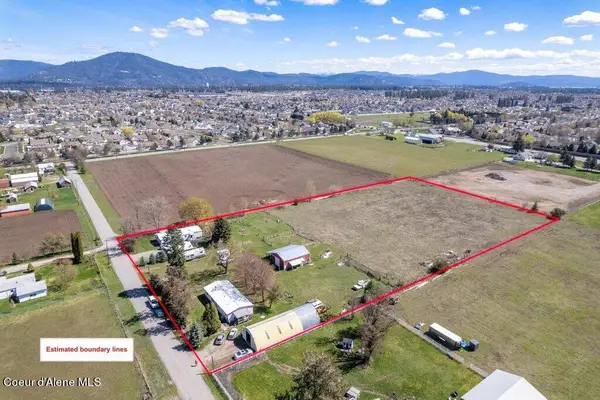 $980,000Active3 beds 2 baths1,680 sq. ft.
$980,000Active3 beds 2 baths1,680 sq. ft.3520 West CRANSTON AVE, Hayden, ID 83835
MLS# 25-11360Listed by: KELLER WILLIAMS REALTY COEUR D'ALENE
