975 E STEEPLE CHASE RD, Hayden, ID 83835
Local realty services provided by:Better Homes and Gardens Real Estate Gary Mann Realty
975 E STEEPLE CHASE RD,Hayden, ID 83835
$972,400
- 3 Beds
- 2 Baths
- 1,866 sq. ft.
- Single family
- Active
Listed by: ray cross
Office: coldwell banker schneidmiller realty
MLS#:25-9846
Source:ID_CDAR
Price summary
- Price:$972,400
- Price per sq. ft.:$521.11
About this home
Welcome to the Mammoth+, a 3-bedroom, 2-bathroom ranch-style home that will boast an open-concept layout. The great room will feature a vaulted 14-foot ceiling, luxury plank flooring, and lead seamlessly into the gourmet kitchen equipped with stainless steel appliances, custom soft-close cabinetry, an island with a breakfast bar, and a walk-in pantry. Granite or quartz countertops will be installed in both the kitchen and bathrooms. The primary suite will include a private bathroom with a walk-in closet, double sinks, a linen closet, and tiled shower walls. Other quality interior features include solid-core doors, smart panel, and a smart thermostat. The exterior will feature a large covered porch, full front and back yard landscaping with a sprinkler system, stone wainscot accents, fiber cement lap siding, timber accents, full rain gutters, and more. All our homes in Trail Ridge come standard with quarts/granite countertops in the kitchen and bath, knotty alder cabinets, GE cafe' stainless steel 30' gas range, vent hood, dishwasher and Beko microwave drawer, full gas fireplace with knotty alder trimmed mantel and cultured stone surround under mantel, open steel railing along stairs, covered back patio, A/C, full yard landscaping with concrete curb edging, sprinklers, and so much more!
Contact an agent
Home facts
- Year built:2026
- Listing ID #:25-9846
- Added:136 day(s) ago
- Updated:February 10, 2026 at 04:34 PM
Rooms and interior
- Bedrooms:3
- Total bathrooms:2
- Full bathrooms:2
- Living area:1,866 sq. ft.
Heating and cooling
- Cooling:Central Air
- Heating:Forced Air, Furnace
Structure and exterior
- Roof:Composition
- Year built:2026
- Building area:1,866 sq. ft.
- Lot area:0.21 Acres
Utilities
- Water:Public
- Sewer:Public Sewer
Finances and disclosures
- Price:$972,400
- Price per sq. ft.:$521.11
New listings near 975 E STEEPLE CHASE RD
- New
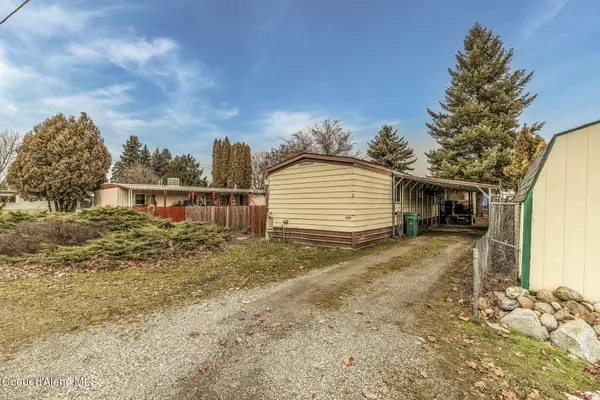 $62,500Active2 beds 2 baths924 sq. ft.
$62,500Active2 beds 2 baths924 sq. ft.653 W Wyoming AVE, Hayden, ID 83835
MLS# 26-1233Listed by: LAKESHORE REALTY - New
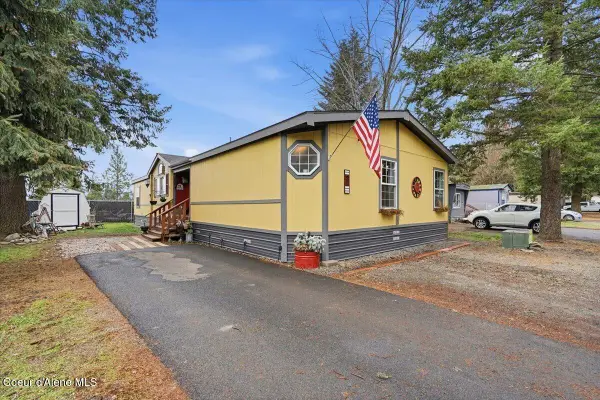 $155,000Active3 beds 2 baths1,800 sq. ft.
$155,000Active3 beds 2 baths1,800 sq. ft.92 E WALROSE LOOP, Hayden, ID 83835
MLS# 26-1218Listed by: COLDWELL BANKER SCHNEIDMILLER REALTY - New
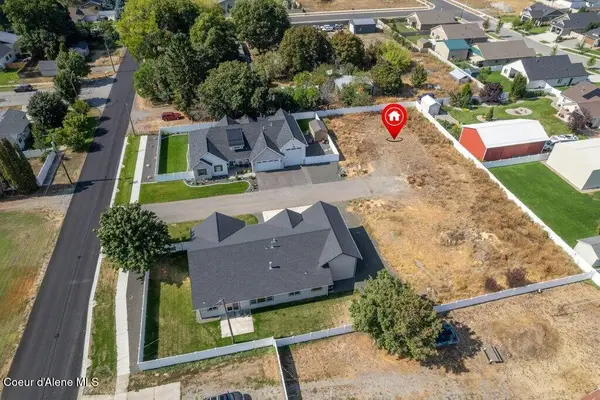 $239,900Active0.27 Acres
$239,900Active0.27 Acres1255 W Orchard Ave, Hayden, ID 83835
MLS# 26-1204Listed by: THE EXPERIENCE NORTHWEST - New
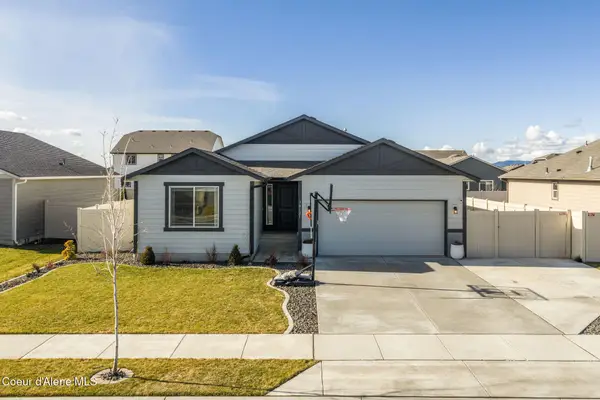 $560,000Active3 beds 2 baths1,601 sq. ft.
$560,000Active3 beds 2 baths1,601 sq. ft.10121 N BELGRAVE LOOP, Hayden, ID 83835
MLS# 26-1195Listed by: COLDWELL BANKER SCHNEIDMILLER REALTY - New
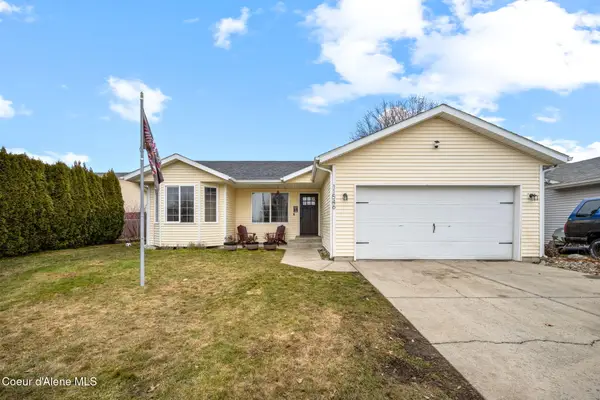 $450,000Active3 beds 2 baths1,019 sq. ft.
$450,000Active3 beds 2 baths1,019 sq. ft.11546 N Stinson LOOP, Hayden, ID 83835
MLS# 26-1192Listed by: KELLER WILLIAMS REALTY COEUR D'ALENE - New
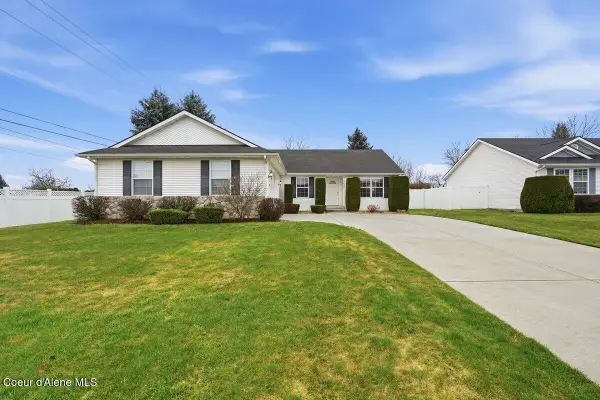 $510,000Active3 beds 2 baths1,495 sq. ft.
$510,000Active3 beds 2 baths1,495 sq. ft.1628 W Cardinal AVE, Hayden, ID 83835
MLS# 26-1177Listed by: EXP REALTY - New
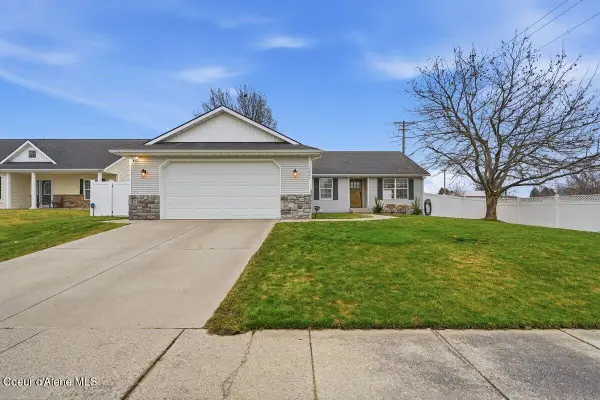 $525,000Active3 beds 2 baths1,495 sq. ft.
$525,000Active3 beds 2 baths1,495 sq. ft.1627 W Cardinal Ave, Hayden, ID 83835
MLS# 26-1178Listed by: EXP REALTY - New
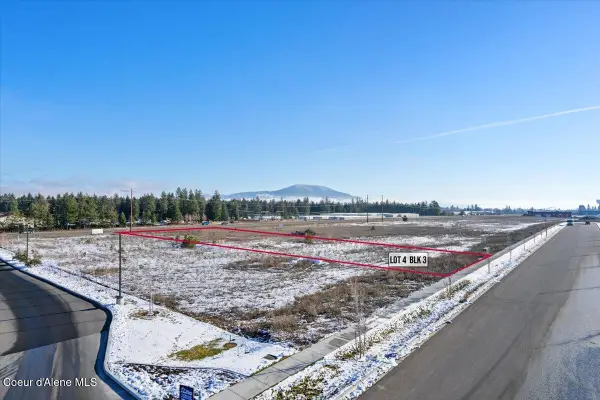 $1,352,880Active1.55 Acres
$1,352,880Active1.55 Acres546 W Fryeburg AVE, Hayden, ID 83835
MLS# 26-1172Listed by: THE EXPERIENCE NORTHWEST - New
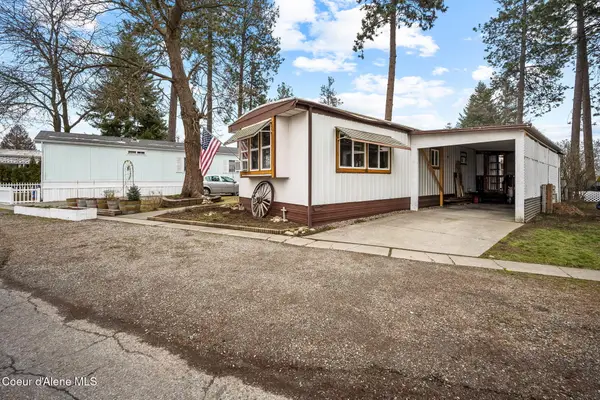 $80,000Active2 beds 1 baths938 sq. ft.
$80,000Active2 beds 1 baths938 sq. ft.9156 N Starr LOOP, Hayden, ID 83835
MLS# 26-1169Listed by: THE EXPERIENCE NORTHWEST - New
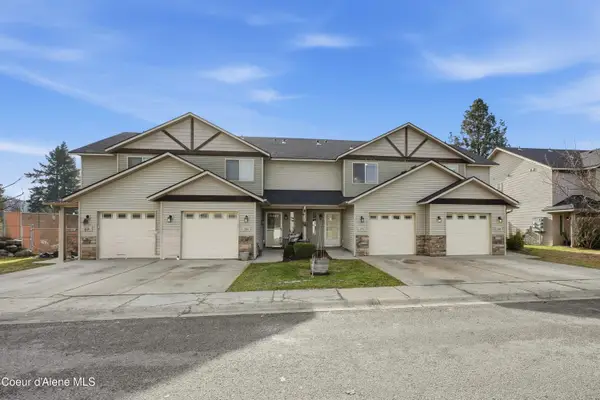 $342,500Active3 beds 2 baths1,258 sq. ft.
$342,500Active3 beds 2 baths1,258 sq. ft.176 E Maryanna LN, Hayden, ID 83835
MLS# 26-1140Listed by: AVALON 24 REAL ESTATE

