31 Lem Ct, High Valley, ID 83611
Local realty services provided by:Better Homes and Gardens Real Estate 43° North
31 Lem Ct,High Valley, ID 83611
$375,000
- 2 Beds
- 2 Baths
- 1,396 sq. ft.
- Single family
- Active
Listed by:jeffrey miller
Office:initial point real estate
MLS#:98959723
Source:ID_IMLS
Price summary
- Price:$375,000
- Price per sq. ft.:$268.62
- Monthly HOA dues:$62.5
About this home
Perfect Idaho Mountain Getaway! Located under 1.5 hours from Boise in beautiful High Valley, this cabin is extremely well maintained and overlooks the stocked neighborhood pond. Whether you are on the expansive composite deck or cozy on the couch, you're view over the water and across the valley to the mountains will remain unobstructed because the extra lot in the front is included. There is one bedroom on the main level along with kitchen, bath, laundry and living room. Upstairs is the loft/sleeping area and downstairs is the garage/storage area and a full finished master with bed, bath and closet. Other features include wrap around deck, propane stove/fireplace, abundant windows with great views, lift elevator and many included items including all appliances and two snowmobiles! Outdoor rec opportunities around here are huge with hunting and fishing all over and tons of trails for horses, ATVs, snowmobiles etc. Access is via Highway 55 turning at Smiths Ferry or Highway 52 then traveling thru Sweet & Ola.
Contact an agent
Home facts
- Year built:1973
- Listing ID #:98959723
- Added:2 day(s) ago
- Updated:August 31, 2025 at 05:39 PM
Rooms and interior
- Bedrooms:2
- Total bathrooms:2
- Full bathrooms:2
- Living area:1,396 sq. ft.
Heating and cooling
- Heating:Baseboard, Electric, Propane, Wall Furnace
Structure and exterior
- Roof:Metal
- Year built:1973
- Building area:1,396 sq. ft.
- Lot area:0.58 Acres
Schools
- High school:Cascade
- Middle school:Cascade Jr High
- Elementary school:Cascade
Utilities
- Water:Community Service
- Sewer:Septic Tank
Finances and disclosures
- Price:$375,000
- Price per sq. ft.:$268.62
- Tax amount:$718 (2024)
New listings near 31 Lem Ct
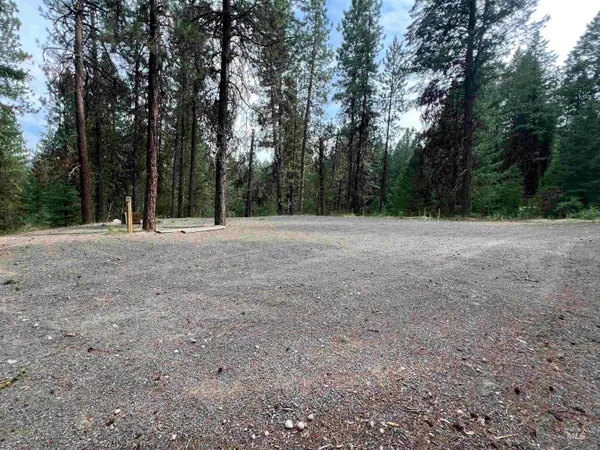 $225,000Active1.67 Acres
$225,000Active1.67 Acres24 Ranch Cir, High Valley, ID 83611
MLS# 98957206Listed by: SILVERCREEK REALTY GROUP $225,000Active5.1 Acres
$225,000Active5.1 Acres110 Lantern Way, High Valley, ID 83611
MLS# 98954432Listed by: IDAHO FAMILY REAL ESTATE $300,000Active10 Acres
$300,000Active10 Acres570 High Valley Rd, High Valley, ID 83611
MLS# 98954083Listed by: BOISE PREMIER REAL ESTATE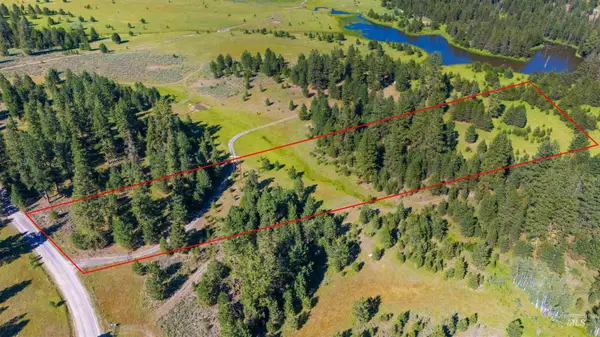 $300,000Active10 Acres
$300,000Active10 Acres570 High Valley Rd, High Valley, ID 83611
MLS# 98954084Listed by: BOISE PREMIER REAL ESTATE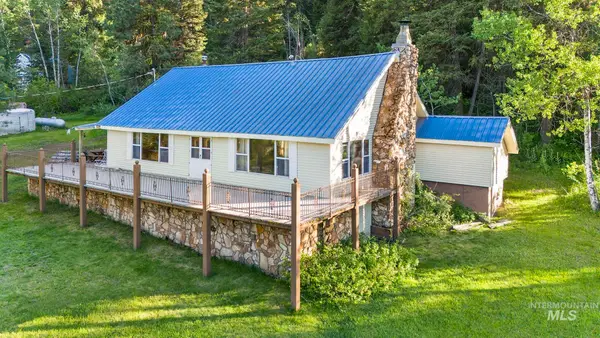 $399,900Active2 beds 1 baths2,208 sq. ft.
$399,900Active2 beds 1 baths2,208 sq. ft.17 Lem Ct, High Valley, ID 83611
MLS# 98953938Listed by: INITIAL POINT REAL ESTATE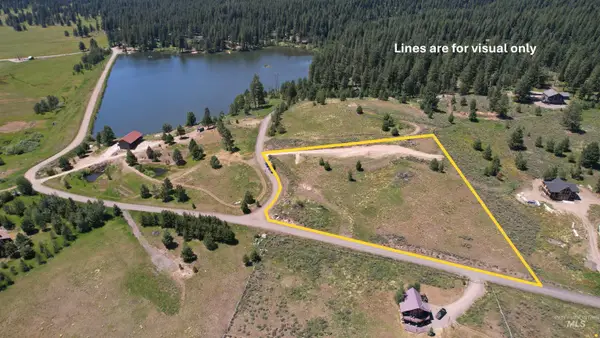 $149,000Active3.01 Acres
$149,000Active3.01 AcresLot 7 Wilderness Ranch Lane, High Valley, ID 83611
MLS# 98953247Listed by: EVANS REALTY, L.L.C.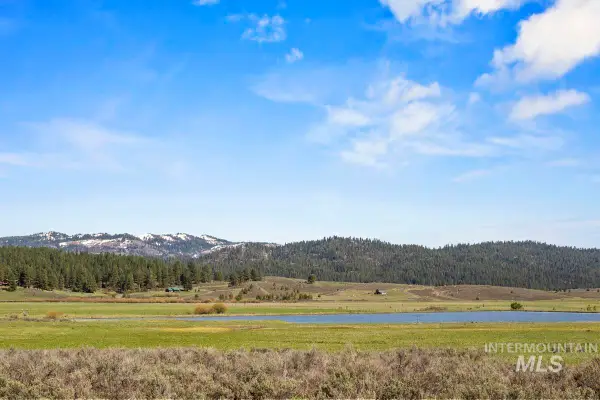 $270,000Active10 Acres
$270,000Active10 AcresL18 B2 Wilderness Lake Road, High Valley, ID 83611
MLS# 98946526Listed by: CASCADE LAKE REALTY INC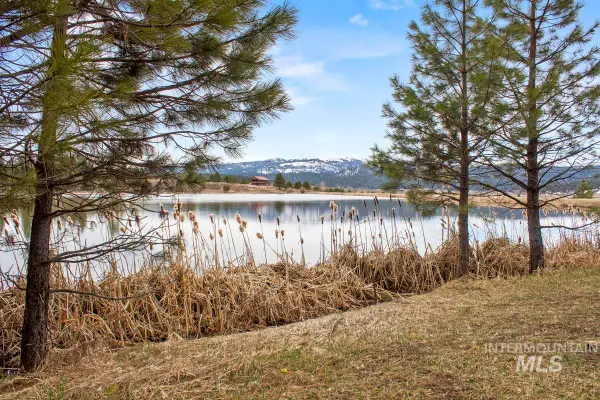 $214,950Active2.07 Acres
$214,950Active2.07 AcresL1 B3 Opal Drive, High Valley, ID 83611
MLS# 98944880Listed by: CASCADE LAKE REALTY INC $520,000Active72 Acres
$520,000Active72 Acres72 acres High Valley Rd, High Valley, ID 83611
MLS# 98934804Listed by: EVANS REALTY, L.L.C.
