116 S Riverside Dr, Horseshoe Bend, ID 83629
Local realty services provided by:Better Homes and Gardens Real Estate 43° North
116 S Riverside Dr,Horseshoe Bend, ID 83629
$369,000
- 3 Beds
- 2 Baths
- 1,404 sq. ft.
- Single family
- Active
Listed by: niccole welchMain: 208-377-0422
Office: silvercreek realty group
MLS#:98965432
Source:ID_IMLS
Price summary
- Price:$369,000
- Price per sq. ft.:$262.82
About this home
Motivated Seller! Enjoy beautiful mountain views from this charming home situated on .51 acres, offering the perfect blend of country living and modern comfort. Plenty of space for animals and toys, this property offers RV parking, complete with power and a dump station. Enjoy summer evening BBQs on your Trex deck while taking in the stunning mountain scenery. The home features an open split floor plan with large, bright windows that fill the living spaces with natural light. The spacious kitchen is a cook’s delight, showcasing tall cabinetry, a farmhouse sink, pantry, and plenty of counter space.. Relax in the cozy living room with a wood stove, ideal for cool Idaho evenings. The large primary suite offers a luxurious soaker tub, walk-in shower, and dual vanity sinks for a spa-like retreat. Outside, enjoy two storage buildings - a 10x12 shed and a 10x16 loading shed - providing plenty of room for tools, equipment, or hobbies. Located close to the Payette River, recreation land, hot springs, and Black Canyon Dam, where you can enjoy fishing, hiking, and ATV riding. With wide-open views, usable land, and space to spread out, this property offers the freedom and tranquility of Idaho living. Horseshoe Bend is a vibrant small town and gateway to the Idaho backcountry, this home is only 25 minutes to Eagle - the perfect balance of rural charm and easy access to city amenities.
Contact an agent
Home facts
- Year built:2018
- Listing ID #:98965432
- Added:49 day(s) ago
- Updated:December 11, 2025 at 03:02 AM
Rooms and interior
- Bedrooms:3
- Total bathrooms:2
- Full bathrooms:2
- Living area:1,404 sq. ft.
Heating and cooling
- Cooling:Central Air
- Heating:Electric, Forced Air, Wood
Structure and exterior
- Roof:Composition
- Year built:2018
- Building area:1,404 sq. ft.
- Lot area:0.51 Acres
Schools
- High school:Horseshoe Bend
- Middle school:Horse Shoe Jr
- Elementary school:Horseshoe
Utilities
- Water:Community Service
Finances and disclosures
- Price:$369,000
- Price per sq. ft.:$262.82
- Tax amount:$911 (2024)
New listings near 116 S Riverside Dr
- New
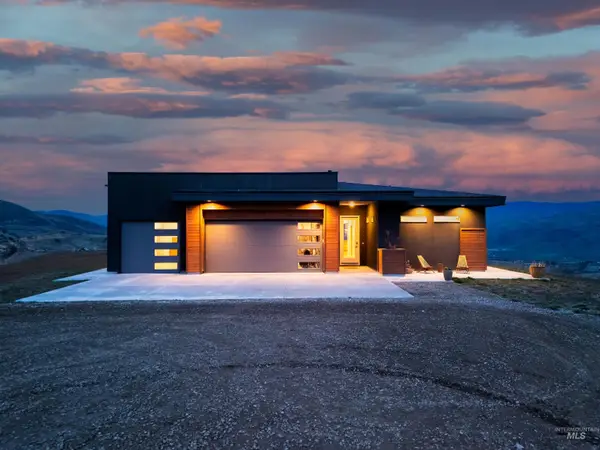 $1,364,900Active3 beds 3 baths2,550 sq. ft.
$1,364,900Active3 beds 3 baths2,550 sq. ft.170 Summit Ridge Rd, Horseshoe Bend, ID 83629
MLS# 98969413Listed by: SILVERCREEK REALTY GROUP - New
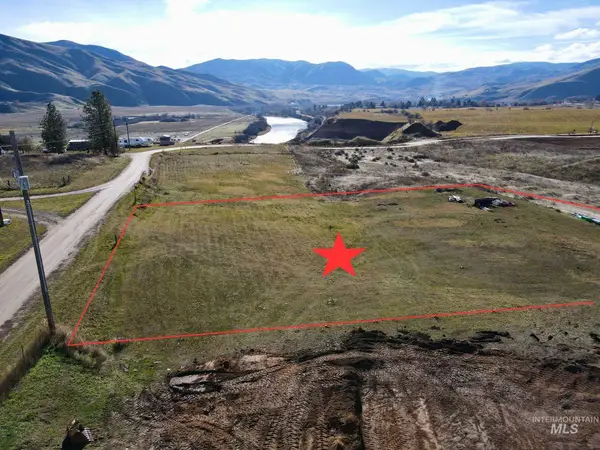 $160,000Active0.92 Acres
$160,000Active0.92 AcresTBD Hanson Dr, Horseshoe Bend, ID 83629
MLS# 98968981Listed by: SILVERCREEK REALTY GROUP  $375,000Active6 beds 3 baths2,824 sq. ft.
$375,000Active6 beds 3 baths2,824 sq. ft.104 River Avenue, Horseshoe Bend, ID 83629
MLS# 98968547Listed by: KELLER WILLIAMS REALTY BOISE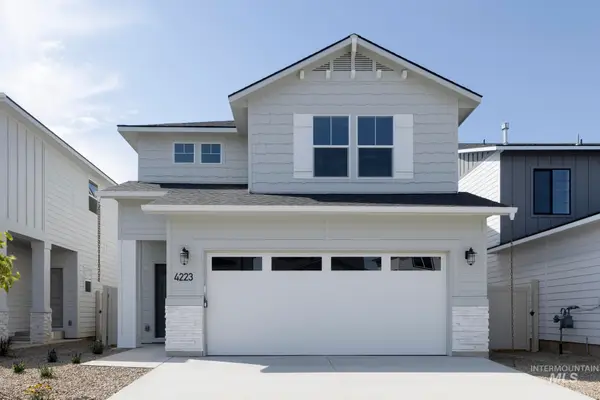 $439,990Active3 beds 3 baths2,007 sq. ft.
$439,990Active3 beds 3 baths2,007 sq. ft.235 Caribou Ct, Horseshoe Bend, ID 83629
MLS# 98968335Listed by: CBH SALES & MARKETING INC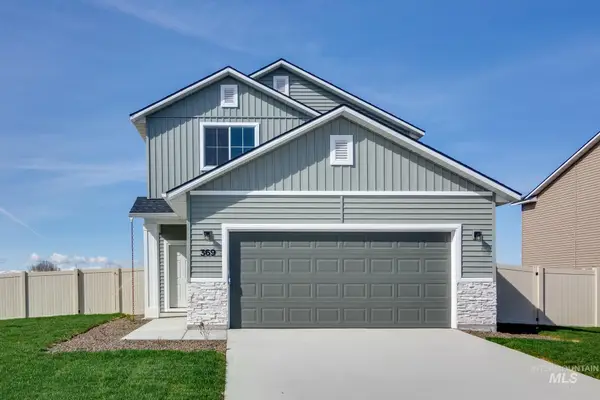 $404,990Active3 beds 3 baths1,630 sq. ft.
$404,990Active3 beds 3 baths1,630 sq. ft.239 Caribou Ct, Horseshoe Bend, ID 83629
MLS# 98968336Listed by: CBH SALES & MARKETING INC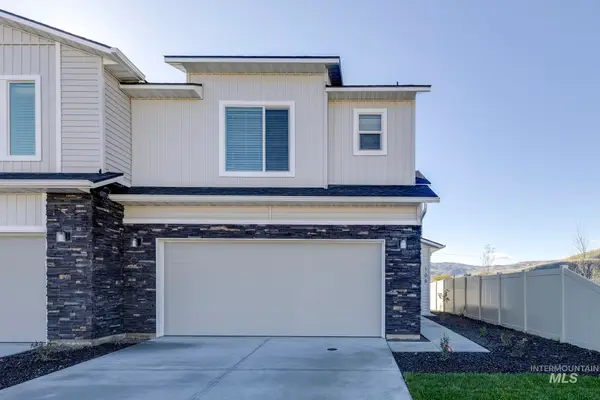 $362,990Active3 beds 3 baths1,492 sq. ft.
$362,990Active3 beds 3 baths1,492 sq. ft.229 Moose St, Horseshoe Bend, ID 83629
MLS# 98968337Listed by: CBH SALES & MARKETING INC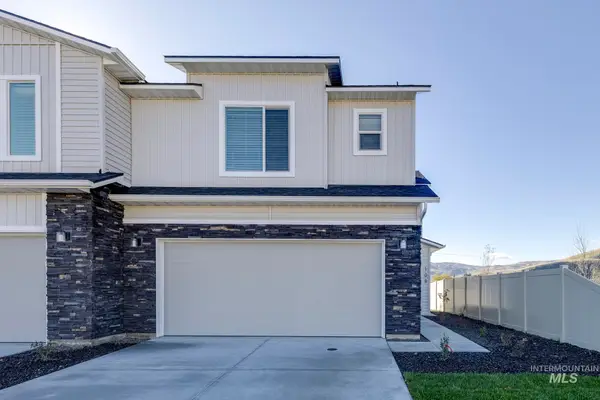 $360,990Active3 beds 3 baths1,492 sq. ft.
$360,990Active3 beds 3 baths1,492 sq. ft.223 Moose St, Horseshoe Bend, ID 83629
MLS# 98968338Listed by: CBH SALES & MARKETING INC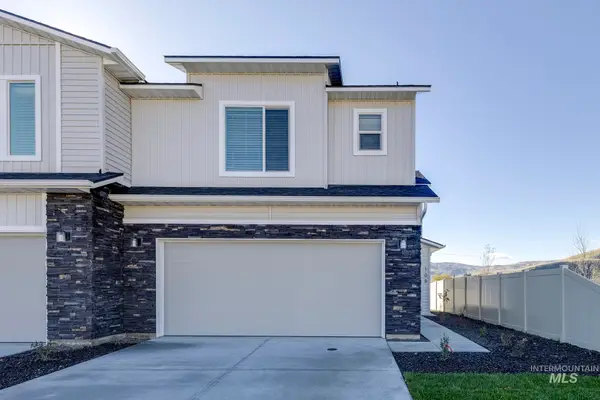 $361,990Active3 beds 3 baths1,492 sq. ft.
$361,990Active3 beds 3 baths1,492 sq. ft.225 Moose St, Horseshoe Bend, ID 83629
MLS# 98968339Listed by: CBH SALES & MARKETING INC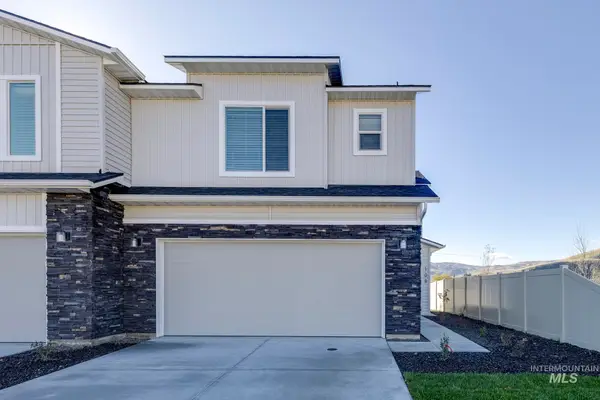 $360,990Active3 beds 3 baths1,492 sq. ft.
$360,990Active3 beds 3 baths1,492 sq. ft.227 Moose St, Horseshoe Bend, ID 83629
MLS# 98968340Listed by: CBH SALES & MARKETING INC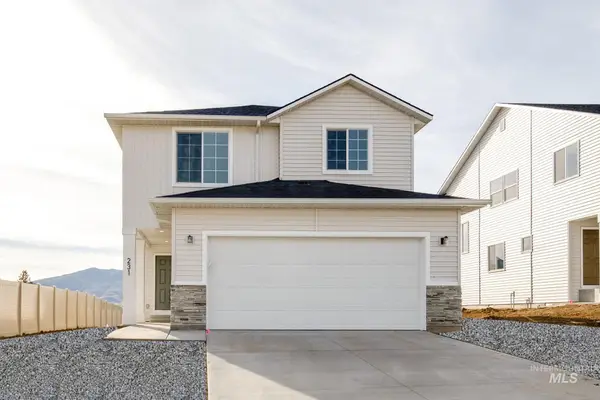 $449,990Active4 beds 3 baths2,110 sq. ft.
$449,990Active4 beds 3 baths2,110 sq. ft.231 Caribou Ct, Horseshoe Bend, ID 83629
MLS# 98968136Listed by: CBH SALES & MARKETING INC
