1052 129 N, Idaho Falls, ID 83401
Local realty services provided by:Better Homes and Gardens Real Estate 43° North
1052 129 N,Idaho Falls, ID 83401
$879,900
- 6 Beds
- 5 Baths
- 10,344 sq. ft.
- Single family
- Active
Listed by: trina forbush
Office: silvercreek realty group
MLS#:2176821
Source:ID_SRMLS
Price summary
- Price:$879,900
- Price per sq. ft.:$85.06
About this home
This one-of-a-kind property is a former schoolhouse reimagined as a unique residence—yet still retains its incredible 2,400 sq ft gymnasium, complete with a built-in trampoline, foam pit, and a whimsical two-story playhouse. Ideal for families, entertainers, or entrepreneurs, the gym is also perfect for events, parties, or rental use by tumbling or dance instructors. The building includes a former classroom with its own bathroom, ideal for a preschool, homeschool setup, or creative studio space. Once home to Coltman Academy Preschool, this property is ready for continued educational use or further residential development. The main living area offers 5 bedrooms and 4 bathrooms, perfect for a large family, co-living arrangement, or Airbnb. A separate 1-bedroom apartment in the basement generates $1,200/month in rental income, ideal for passive income or on-site staff. The massive 7,000 sq ft attic boasts soaring 16-ft ceilings and is ready to be finished into additional living space or even a venue. With the neighboring lot recently rezoned commercial, this property offers exciting potential for future development. Rare, flexible, and full of opportunity—this is more than a home; it's a lifestyle and an investment in one
Contact an agent
Home facts
- Year built:1922
- Listing ID #:2176821
- Added:205 day(s) ago
- Updated:December 17, 2025 at 07:44 PM
Rooms and interior
- Bedrooms:6
- Total bathrooms:5
- Full bathrooms:4
- Half bathrooms:1
- Living area:10,344 sq. ft.
Heating and cooling
- Heating:Electric, Propane, Radiant
Structure and exterior
- Roof:Metal
- Year built:1922
- Building area:10,344 sq. ft.
- Lot area:2.14 Acres
Schools
- High school:BONNEVILLE 93HS
- Middle school:ROCKY MOUNTAIN 93JH
- Elementary school:FAIRVIEW 93EL
Utilities
- Water:Well
- Sewer:Private Septic
Finances and disclosures
- Price:$879,900
- Price per sq. ft.:$85.06
- Tax amount:$3,586 (2024)
New listings near 1052 129 N
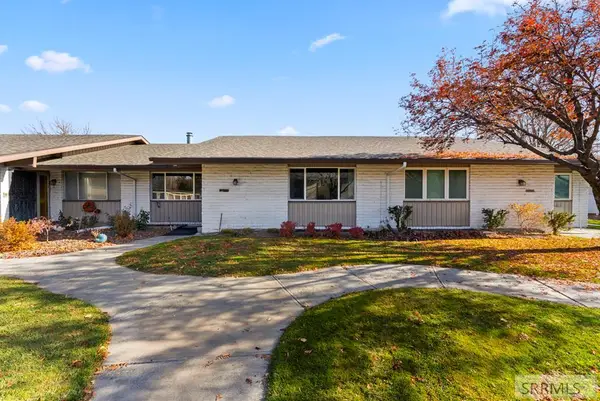 $339,500Active4 beds 3 baths3,100 sq. ft.
$339,500Active4 beds 3 baths3,100 sq. ft.1431 Woodruff Avenue, IDAHO FALLS, ID 83404
MLS# 2180725Listed by: EXP REALTY LLC- New
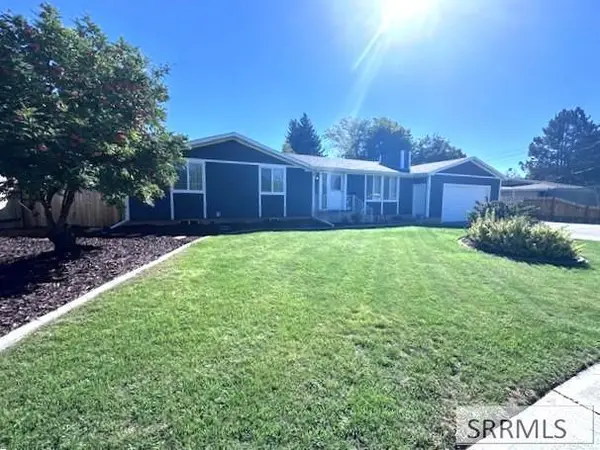 $429,800Active5 beds 3 baths2,482 sq. ft.
$429,800Active5 beds 3 baths2,482 sq. ft.1875 Mckinzie Avenue, IDAHO FALLS, ID 83404
MLS# 2181133Listed by: RE/MAX PRESTIGE - New
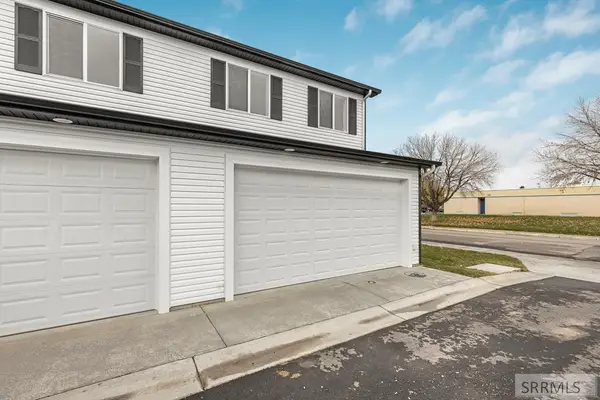 $1,260,000Active12 beds 12 baths5,856 sq. ft.
$1,260,000Active12 beds 12 baths5,856 sq. ft.2412 Virlow, IDAHO FALLS, ID 83401
MLS# 2181129Listed by: KELLER WILLIAMS REALTY EAST IDAHO - New
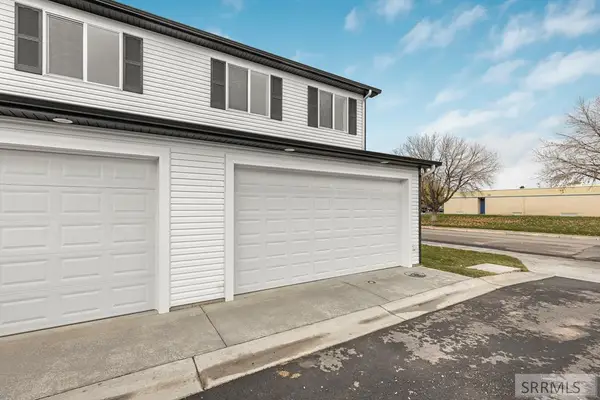 $1,260,000Active12 beds 12 baths5,856 sq. ft.
$1,260,000Active12 beds 12 baths5,856 sq. ft.2428 Virlow, IDAHO FALLS, ID 83401
MLS# 2181130Listed by: KELLER WILLIAMS REALTY EAST IDAHO - New
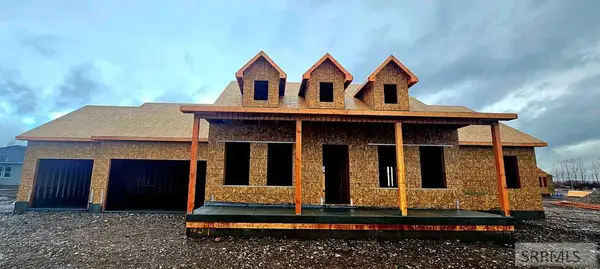 $569,900Active3 beds 2 baths1,724 sq. ft.
$569,900Active3 beds 2 baths1,724 sq. ft.1639 Sandbar Street, IDAHO FALLS, ID 83404
MLS# 2181132Listed by: THE REALTY SHOP 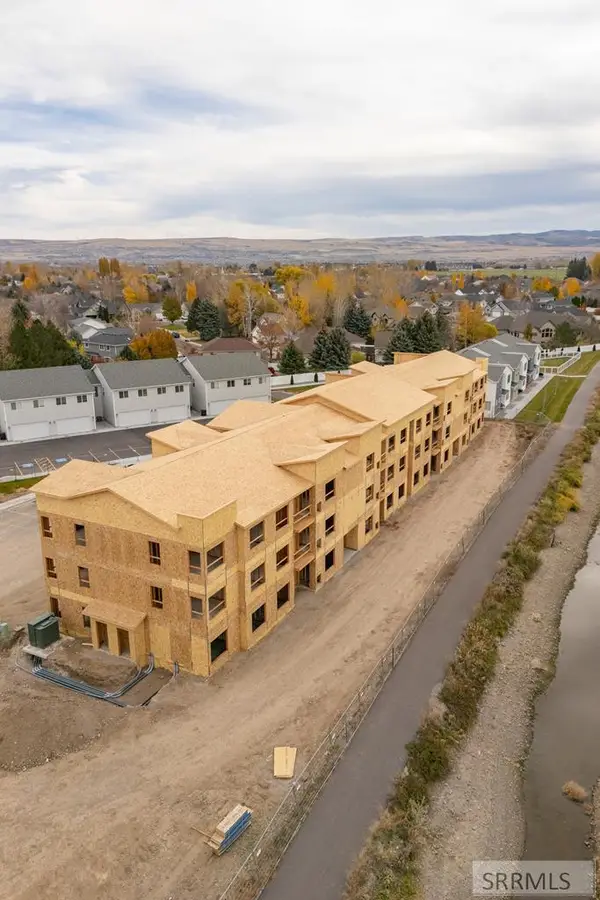 $282,000Active3 beds 2 baths1,238 sq. ft.
$282,000Active3 beds 2 baths1,238 sq. ft.796 Sunnyside Road #101, IDAHO FALLS, ID 83401
MLS# 2180662Listed by: EXP REALTY LLC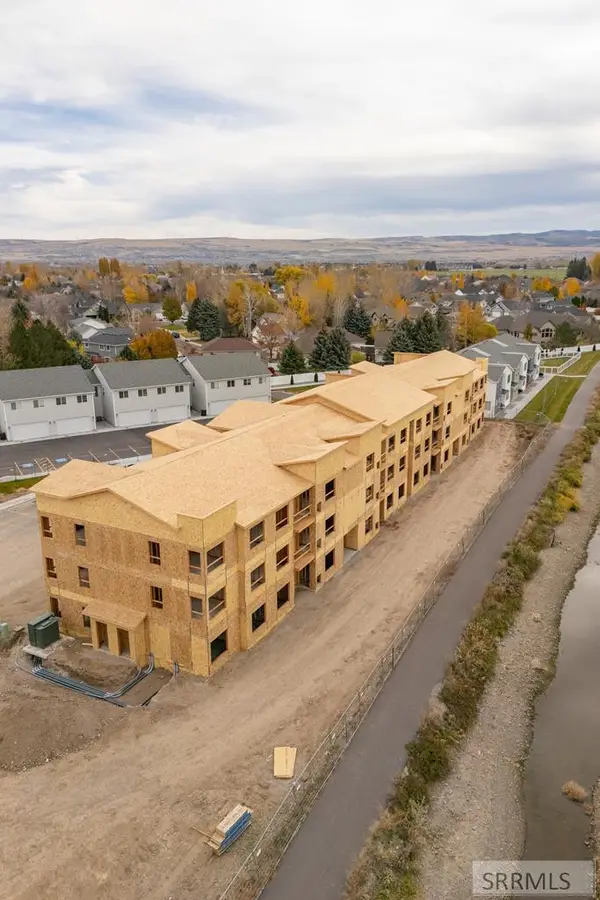 $275,000Active3 beds 2 baths1,238 sq. ft.
$275,000Active3 beds 2 baths1,238 sq. ft.796 Sunnyside Road #201, IDAHO FALLS, ID 83401
MLS# 2180663Listed by: EXP REALTY LLC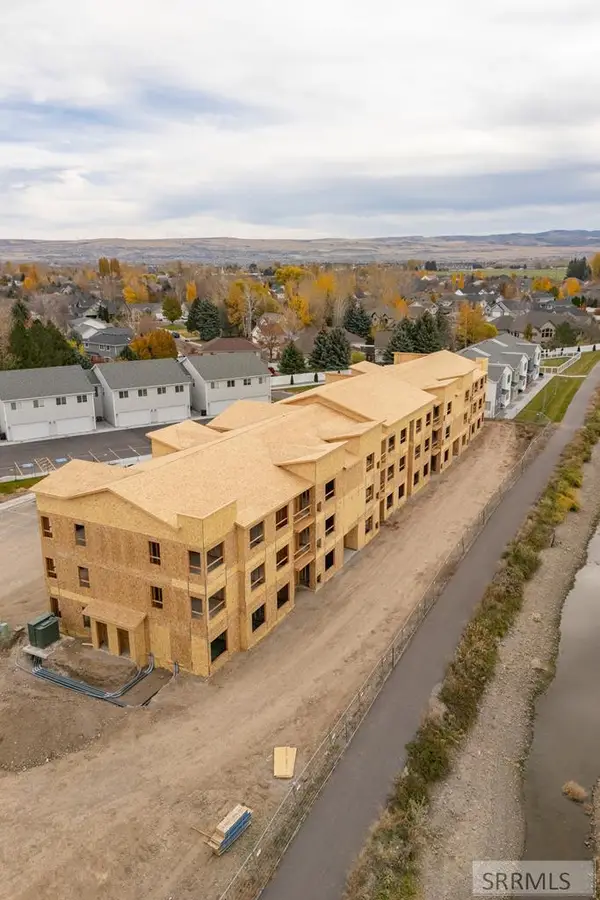 $289,000Active3 beds 2 baths1,238 sq. ft.
$289,000Active3 beds 2 baths1,238 sq. ft.796 Sunnyside Road #301, IDAHO FALLS, ID 83401
MLS# 2180664Listed by: EXP REALTY LLC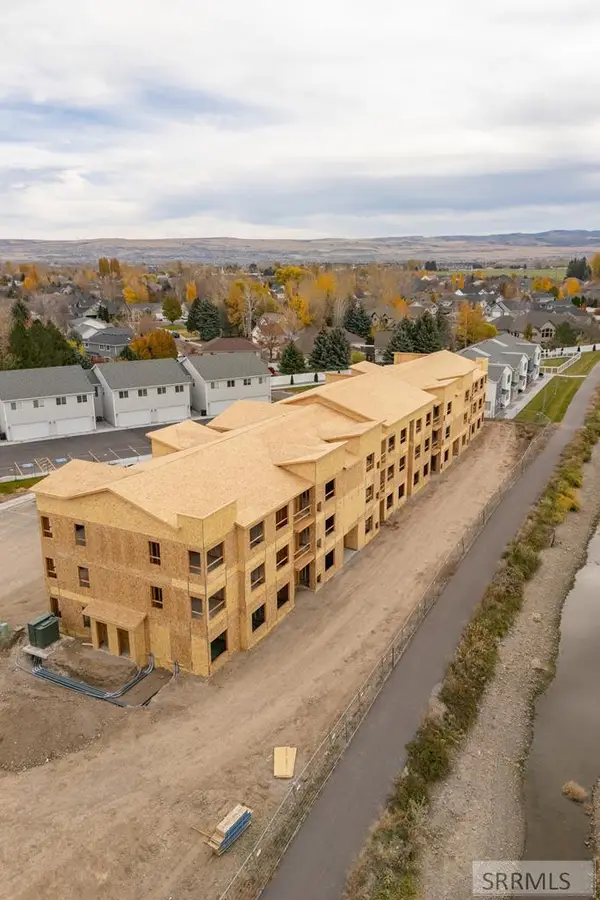 $275,000Active2 beds 2 baths1,053 sq. ft.
$275,000Active2 beds 2 baths1,053 sq. ft.796 Sunnyside Road #103, IDAHO FALLS, ID 83401
MLS# 2180665Listed by: EXP REALTY LLC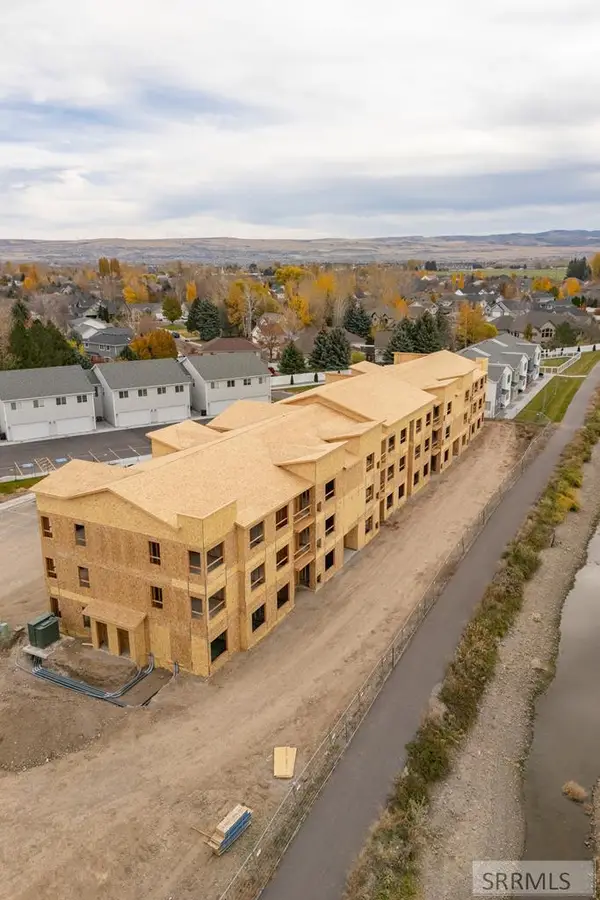 $269,000Active2 beds 2 baths1,053 sq. ft.
$269,000Active2 beds 2 baths1,053 sq. ft.796 Sunnyside Road #203, IDAHO FALLS, ID 83401
MLS# 2180667Listed by: EXP REALTY LLC
