1106 Lowell Drive, IDAHO FALLS, ID 83402
Local realty services provided by:Better Homes and Gardens Real Estate 43° North
1106 Lowell Drive,IDAHO FALLS, ID 83402
$440,000
- 5 Beds
- 3 Baths
- 3,024 sq. ft.
- Single family
- Active
Upcoming open houses
- Fri, Sep 1205:00 pm - 07:00 pm
- Sat, Sep 1301:00 pm - 03:00 pm
Listed by:devin homer
Office:real broker llc.
MLS#:2179362
Source:ID_SRMLS
Price summary
- Price:$440,000
- Price per sq. ft.:$145.5
About this home
Welcome to 1106 Lowell Drive in Idaho Falls – a spacious and inviting home with 5 bedrooms, 3 bathrooms, and over 3,000 sq ft of living space on a generous .39-acre lot. Built in 1990, this property combines comfort, function, and room to grow. Inside, the open floor plan makes daily living and entertaining a breeze. The main level features a bright kitchen, laundry, a large master suite with walk-in closet and dual sinks, plus two additional bedrooms and a full bath. The finished basement adds two more bedrooms, a full bath, a cozy family room plumbed for a fireplace, and an additional room you can use as an office, library, or theater room. You'll love the oversized bedrooms, larger than what many new builds offer. Outside you'll find a fully fenced yard with sprinklers, a 12'x24' redwood deck, mature fruit trees, a garden plot, and room to play. There are many bonus features this home provides. Storage shed is included and the property backs up to farmland offering beautiful sunsets and mountain views.
Contact an agent
Home facts
- Year built:1990
- Listing ID #:2179362
- Added:1 day(s) ago
- Updated:September 05, 2025 at 01:42 AM
Rooms and interior
- Bedrooms:5
- Total bathrooms:3
- Full bathrooms:3
- Living area:3,024 sq. ft.
Heating and cooling
- Heating:Forced Air
Structure and exterior
- Roof:Architectural
- Year built:1990
- Building area:3,024 sq. ft.
- Lot area:0.39 Acres
Schools
- High school:SKYLINE 91HS
- Middle school:EAGLE ROCK 91JH
- Elementary school:WESTSIDE 91EL
Utilities
- Water:Public
- Sewer:Public Sewer
Finances and disclosures
- Price:$440,000
- Price per sq. ft.:$145.5
- Tax amount:$2,528 (2024)
New listings near 1106 Lowell Drive
- New
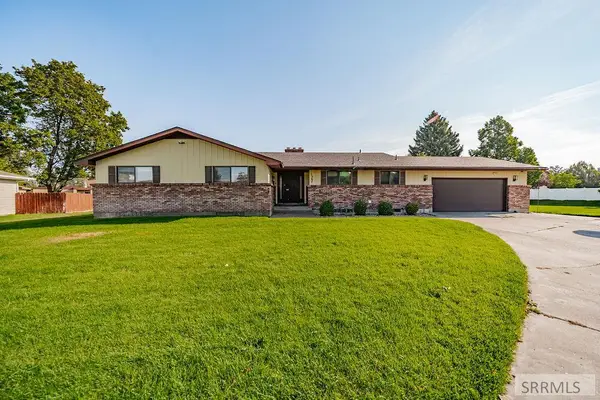 $454,900Active6 beds 4 baths4,642 sq. ft.
$454,900Active6 beds 4 baths4,642 sq. ft.1367 Homer Avenue, IDAHO FALLS, ID 83404
MLS# 2179376Listed by: EXP REALTY LLC - Open Sat, 12 to 2pmNew
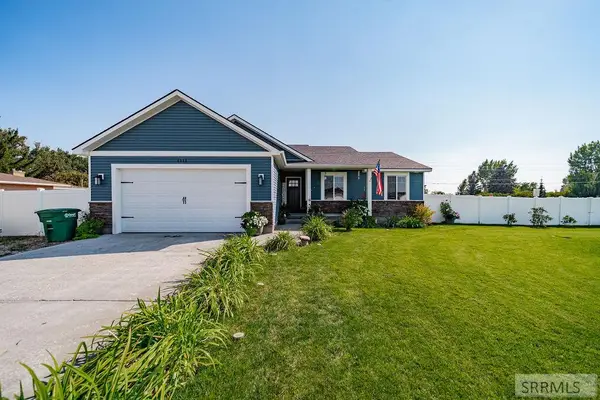 $430,000Active4 beds 3 baths2,750 sq. ft.
$430,000Active4 beds 3 baths2,750 sq. ft.4088 Madina Street, IDAHO FALLS, ID 83401
MLS# 2179375Listed by: EXP REALTY LLC - New
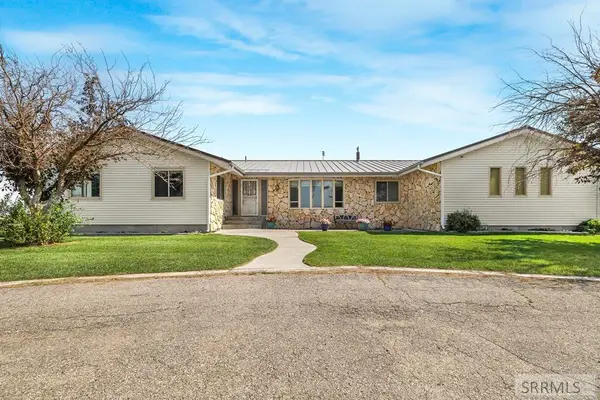 $850,000Active6 beds 3 baths4,766 sq. ft.
$850,000Active6 beds 3 baths4,766 sq. ft.9898 35th W, IDAHO FALLS, ID 83402
MLS# 2179370Listed by: KELLER WILLIAMS REALTY EAST IDAHO - New
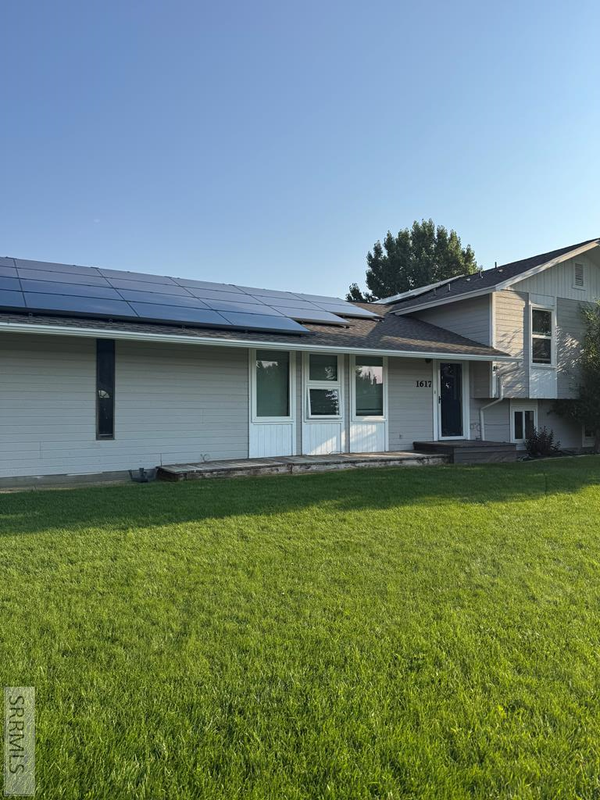 $390,000Active5 beds 3 baths2,896 sq. ft.
$390,000Active5 beds 3 baths2,896 sq. ft.1617 9th Street, IDAHO FALLS, ID 83401
MLS# 2179371Listed by: SILVERCREEK REALTY GROUP - New
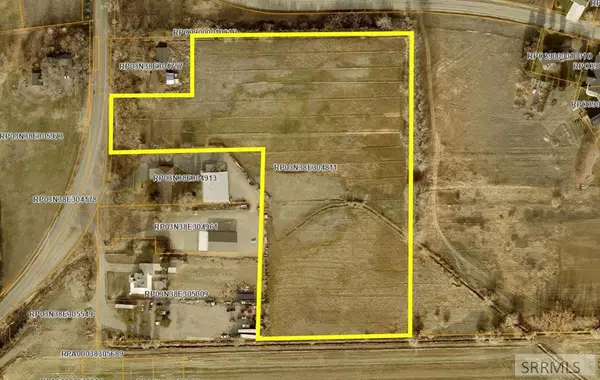 $249,000Active8.3 Acres
$249,000Active8.3 Acres8.3ac 5th W, IDAHO FALLS, ID 83402
MLS# 2179372Listed by: KELLER WILLIAMS REALTY EAST IDAHO - New
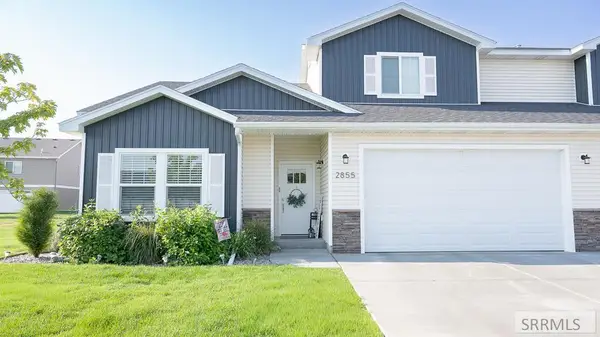 $380,000Active4 beds 3 baths1,976 sq. ft.
$380,000Active4 beds 3 baths1,976 sq. ft.2855 Elmwood, IDAHO FALLS, ID 83402
MLS# 2179363Listed by: EVOLV BROKERAGE - New
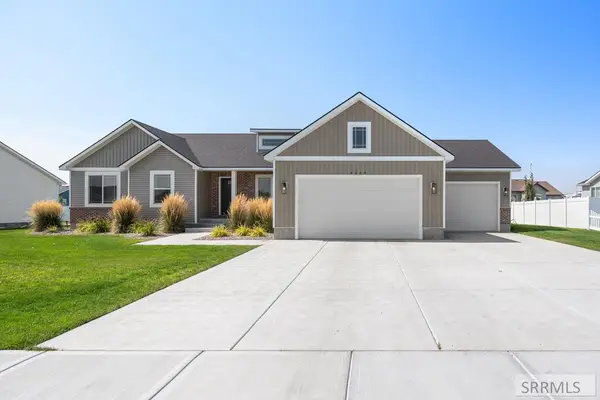 $475,000Active3 beds 2 baths3,490 sq. ft.
$475,000Active3 beds 2 baths3,490 sq. ft.4269 Hemingway Avenue, IDAHO FALLS, ID 83401
MLS# 2179358Listed by: REAL BROKER LLC - New
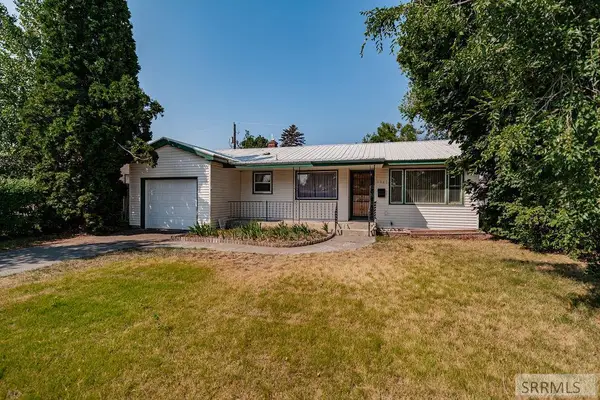 $289,000Active3 beds 2 baths1,730 sq. ft.
$289,000Active3 beds 2 baths1,730 sq. ft.1060 Orlin Drive, IDAHO FALLS, ID 83404
MLS# 2179357Listed by: CENTURY 21 HIGH DESERT - Open Fri, 2 to 4pmNew
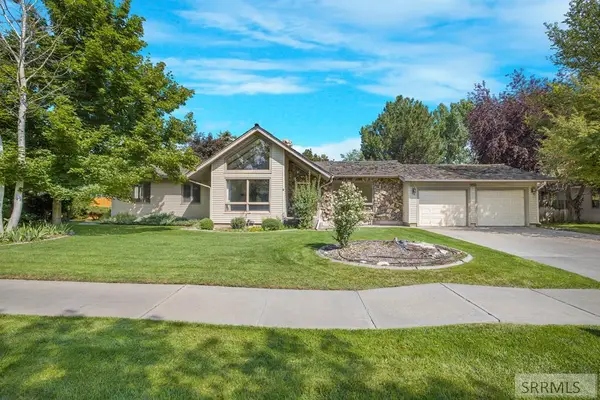 $498,000Active6 beds 4 baths3,570 sq. ft.
$498,000Active6 beds 4 baths3,570 sq. ft.1955 25th Street, IDAHO FALLS, ID 83404
MLS# 2179353Listed by: KELLER WILLIAMS REALTY EAST IDAHO
