1134 Bingham Avenue, Idaho Falls, ID 83402
Local realty services provided by:Better Homes and Gardens Real Estate 43° North
1134 Bingham Avenue,Idaho Falls, ID 83402
$320,000
- 4 Beds
- 2 Baths
- 1,950 sq. ft.
- Townhouse
- Pending
Listed by: brandon fell
Office: silvercreek realty group
MLS#:2179783
Source:ID_SRMLS
Price summary
- Price:$320,000
- Price per sq. ft.:$164.1
About this home
Discover the perfect blend of modern elegance and comfort in this stunning newer home, ideally located in the heart of Idaho Falls. Boasting 4 spacious bedrooms and 2 luxurious bathrooms across 1,950 square feet, this residence offers everything you've been looking for! Nestled near the scenic Snake River Greenbelt and the vibrant Historic Downtown Idaho Falls, you'll enjoy the convenience of city life while surrounded by natural beauty. Step inside and be greeted by a bright, open floor plan filled with natural light, creating a warm and inviting space perfect for relaxing or hosting unforgettable gatherings. The beautifully designed kitchen is a chef's dream, while the main floor features 2 comfortable bedrooms, a full bath, and a convenient laundry room. Head to the expansive basement, where a generous family room connects to 2 more bedrooms, a second bathroom, and ample storage space, offering plenty of room for everyone. Plus off street parking through the alley on the east side. This is a rare opportunity to own a newer, modern, move-in ready home in one of Idaho Falls' most desirable areas!
Contact an agent
Home facts
- Year built:2022
- Listing ID #:2179783
- Added:141 day(s) ago
- Updated:February 14, 2026 at 08:16 AM
Rooms and interior
- Bedrooms:4
- Total bathrooms:2
- Full bathrooms:2
- Living area:1,950 sq. ft.
Heating and cooling
- Heating:Electric, Forced Air
Structure and exterior
- Roof:Composition
- Year built:2022
- Building area:1,950 sq. ft.
- Lot area:0.07 Acres
Schools
- High school:SKYLINE 91HS
- Middle school:EAGLE ROCK 91JH
- Elementary school:BUSH 91EL
Utilities
- Water:Public
- Sewer:Public Sewer
Finances and disclosures
- Price:$320,000
- Price per sq. ft.:$164.1
- Tax amount:$1,516 (2024)
New listings near 1134 Bingham Avenue
- New
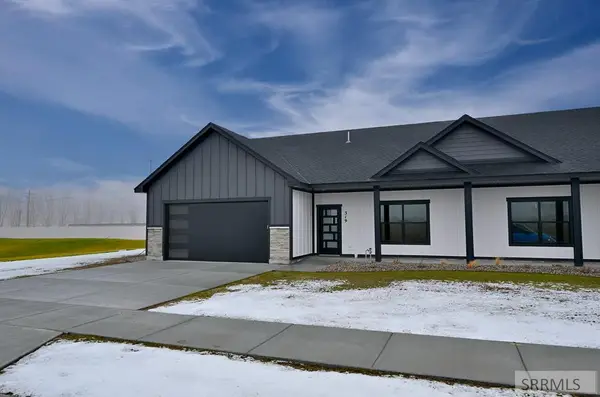 $375,000Active3 beds 2 baths1,400 sq. ft.
$375,000Active3 beds 2 baths1,400 sq. ft.319 Birdie Thompson Drive, IDAHO FALLS, ID 83401
MLS# 2182025Listed by: KELLER WILLIAMS REALTY EAST IDAHO - New
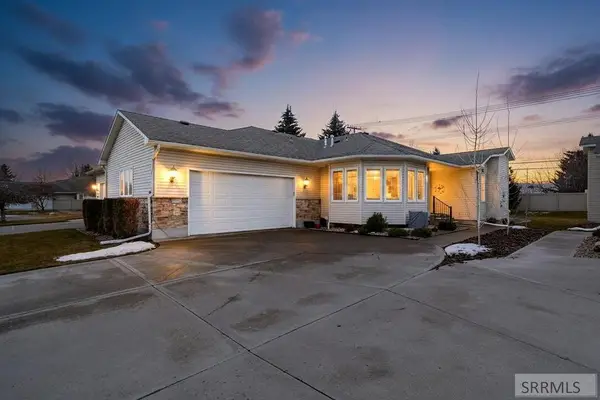 $485,000Active3 beds 3 baths3,204 sq. ft.
$485,000Active3 beds 3 baths3,204 sq. ft.484 Hickory Circle, IDAHO FALLS, ID 83404
MLS# 2182024Listed by: EXP REALTY LLC - Open Sat, 10am to 12pmNew
 $399,900Active5 beds 3 baths2,118 sq. ft.
$399,900Active5 beds 3 baths2,118 sq. ft.340 Donna Drive, IDAHO FALLS, ID 83402
MLS# 2182018Listed by: KELLER WILLIAMS REALTY EAST IDAHO - New
 $364,900Active3 beds 3 baths1,818 sq. ft.
$364,900Active3 beds 3 baths1,818 sq. ft.4957 N Beach Dr, IDAHO FALLS, ID 83401
MLS# 2182007Listed by: KELLER WILLIAMS REALTY EAST IDAHO - New
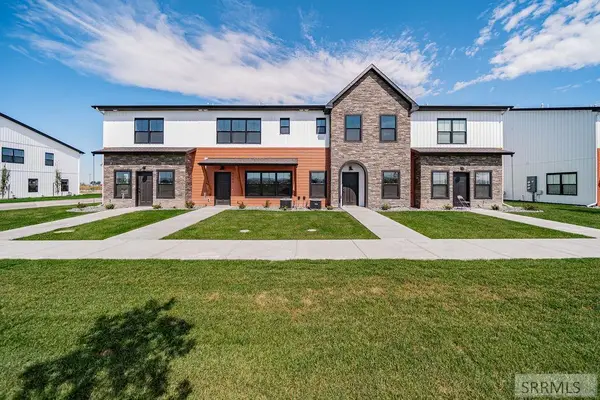 $349,900Active3 beds 3 baths1,818 sq. ft.
$349,900Active3 beds 3 baths1,818 sq. ft.4955 N Beach Dr, IDAHO FALLS, ID 83401
MLS# 2182008Listed by: KELLER WILLIAMS REALTY EAST IDAHO - Open Sat, 12 to 2pmNew
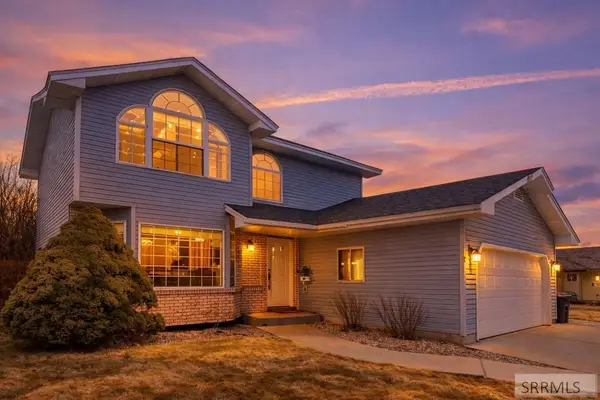 $425,000Active4 beds 4 baths2,419 sq. ft.
$425,000Active4 beds 4 baths2,419 sq. ft.2401 Hoopes Ave, IDAHO FALLS, ID 83404
MLS# 2182009Listed by: EVOLV BROKERAGE - New
 $399,000Active3 beds 3 baths2,246 sq. ft.
$399,000Active3 beds 3 baths2,246 sq. ft.10630 36th E, IDAHO FALLS, ID 83401
MLS# 2182002Listed by: SILVERCREEK REALTY GROUP - Open Sat, 12 to 2pmNew
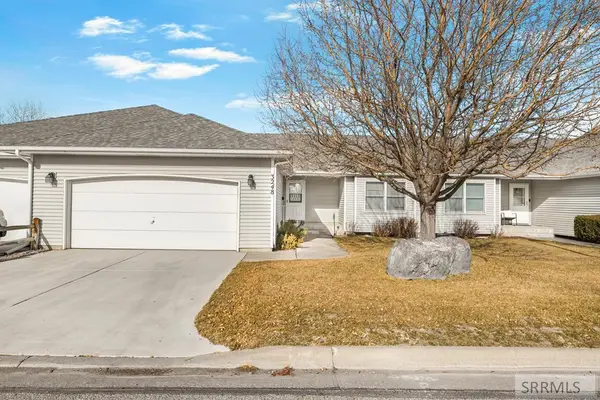 $357,000Active3 beds 3 baths2,842 sq. ft.
$357,000Active3 beds 3 baths2,842 sq. ft.3248 Chaparral Drive, IDAHO FALLS, ID 83404
MLS# 2181983Listed by: KELLER WILLIAMS REALTY EAST IDAHO - New
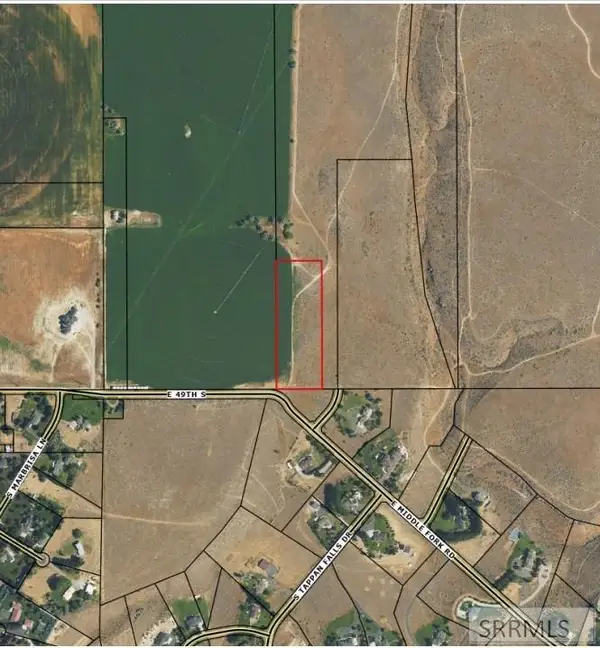 $1,500,000Active55 Acres
$1,500,000Active55 AcresTBD 49th S, IDAHO FALLS, ID 83406
MLS# 2181977Listed by: SILVERCREEK REALTY GROUP - New
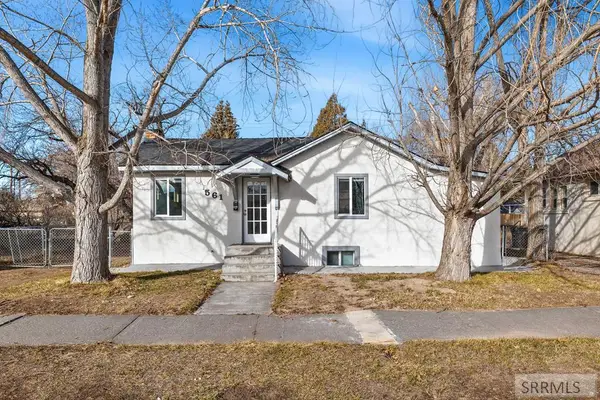 $255,000Active2 beds 2 baths1,130 sq. ft.
$255,000Active2 beds 2 baths1,130 sq. ft.561 Gladstone Street, IDAHO FALLS, ID 83401
MLS# 2181974Listed by: RE/MAX LEGACY

