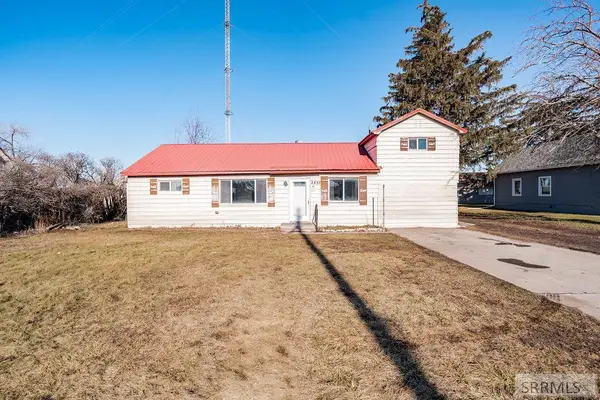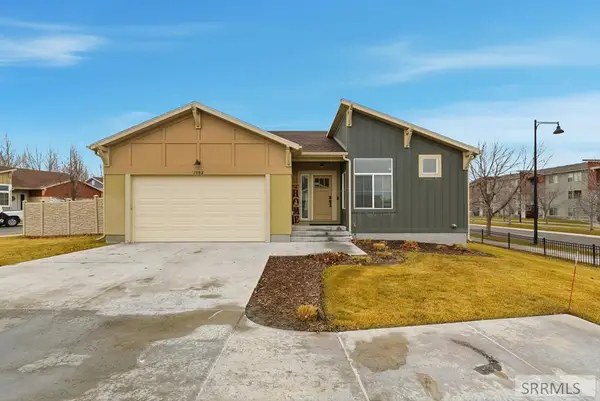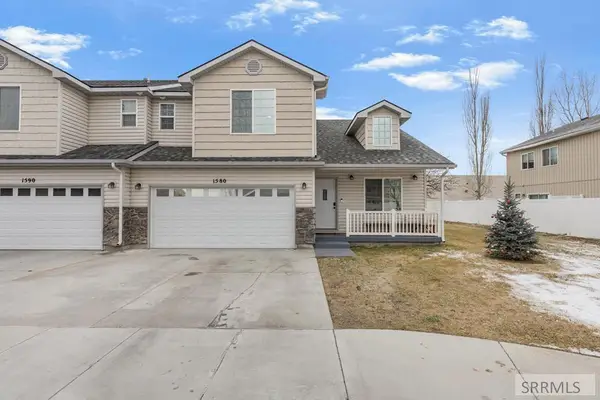11766 75th E, Idaho Falls, ID 83401
Local realty services provided by:Better Homes and Gardens Real Estate 43° North
11766 75th E,Idaho Falls, ID 83401
$885,000
- 8 Beds
- 4 Baths
- 5,260 sq. ft.
- Single family
- Pending
Listed by: jennifer shipton
Office: silvercreek realty group
MLS#:2178911
Source:ID_SRMLS
Price summary
- Price:$885,000
- Price per sq. ft.:$168.25
About this home
Welcome to this extraordinary retreat and horse property, where luxury meets nature! Set on 12.5 acres, this custom-built home offers a profitable agricultural opportunity, generating $6,000 to $9,000 annually from thriving alfalfa and Timothy grass crops—perfect for equine lovers. Inside, discover thoughtful updates including a spacious butler's pantry, fresh paint, stylish lighting, and charming brick accents. The kitchen is a chef's dream, featuring a Thor gas range with six burners, a griddle, double ovens, granite countertops, and knotty alder cabinets. The main floor living room is highlighted by a striking propane fireplace, while the expansive primary suite offers a spa-like bath with an oversized jetted tub. With 8 bedrooms and 4 full bathrooms, there's room for family, guests, and gatherings. Outdoor living shines with a spacious deck, recessed trampoline, and play areas for all ages. The theater room adds even more entertainment. Lawn care is effortless with an automated sprinkler system, and the 47'x40' barn and chicken coop are perfect for animals. Located near Yellowstone, Jackson Hole, and Heise Hot Springs, this property offers endless outdoor adventure. Don't miss out on making this dream home your forever retreat!
Contact an agent
Home facts
- Year built:2010
- Listing ID #:2178911
- Added:155 day(s) ago
- Updated:December 17, 2025 at 10:05 AM
Rooms and interior
- Bedrooms:8
- Total bathrooms:4
- Full bathrooms:4
- Living area:5,260 sq. ft.
Heating and cooling
- Heating:Forced Air
Structure and exterior
- Roof:Architectural
- Year built:2010
- Building area:5,260 sq. ft.
- Lot area:12.54 Acres
Schools
- High school:BONNEVILLE 93HS
- Middle school:ROCKY MOUNTAIN 93JH
- Elementary school:UCON 93EL
Utilities
- Water:Well
- Sewer:Private Septic
Finances and disclosures
- Price:$885,000
- Price per sq. ft.:$168.25
- Tax amount:$2,625 (2023)
New listings near 11766 75th E
- New
 $304,900Active3 beds 2 baths1,538 sq. ft.
$304,900Active3 beds 2 baths1,538 sq. ft.232 16th Street, IDAHO FALLS, ID 83404
MLS# 2181525Listed by: REAL ESTATE TWO70 - New
 $249,900Active4 beds 2 baths1,464 sq. ft.
$249,900Active4 beds 2 baths1,464 sq. ft.2835 Lincoln Road, IDAHO FALLS, ID 83401
MLS# 2181522Listed by: REAL BROKER LLC - New
 $2,499,000Active6 beds 7 baths9,908 sq. ft.
$2,499,000Active6 beds 7 baths9,908 sq. ft.9071 Stirrup Lane, IDAHO FALLS, ID 83404
MLS# 2181523Listed by: KELLER WILLIAMS REALTY EAST IDAHO  $535,000Pending4 beds 3 baths2,988 sq. ft.
$535,000Pending4 beds 3 baths2,988 sq. ft.1902 Warm Springs Road, IDAHO FALLS, ID 83402
MLS# 2181519Listed by: KELLER WILLIAMS REALTY EAST IDAHO- New
 $305,000Active3 beds 3 baths1,658 sq. ft.
$305,000Active3 beds 3 baths1,658 sq. ft.1580 Bullpen Way #9-A, IDAHO FALLS, ID 83401
MLS# 2181516Listed by: KELLER WILLIAMS REALTY EAST IDAHO - New
 $345,000Active4 beds 3 baths1,776 sq. ft.
$345,000Active4 beds 3 baths1,776 sq. ft.2881 Sunburst Drive #2881, IDAHO FALLS, ID 83401
MLS# 2181518Listed by: REAL ESTATE TWO70 - New
 $250,000Active1 beds 1 baths784 sq. ft.
$250,000Active1 beds 1 baths784 sq. ft.5657 17th S, IDAHO FALLS, ID 83402
MLS# 2181520Listed by: KELLER WILLIAMS REALTY EAST IDAHO - New
 $285,000Active4 beds 2 baths1,632 sq. ft.
$285,000Active4 beds 2 baths1,632 sq. ft.962 11th Street, IDAHO FALLS, ID 83404
MLS# 2181515Listed by: KELLER WILLIAMS REALTY EAST IDAHO - New
 $149,800Active0.39 Acres
$149,800Active0.39 Acres361&371 Copeland Dr, IDAHO FALLS, ID 83402
MLS# 2181474Listed by: ROI BROKERS, LLC - New
 $149,800Active0.35 Acres
$149,800Active0.35 Acres6355&6375 Slider Ln, IDAHO FALLS, ID 83402
MLS# 2181475Listed by: ROI BROKERS, LLC
