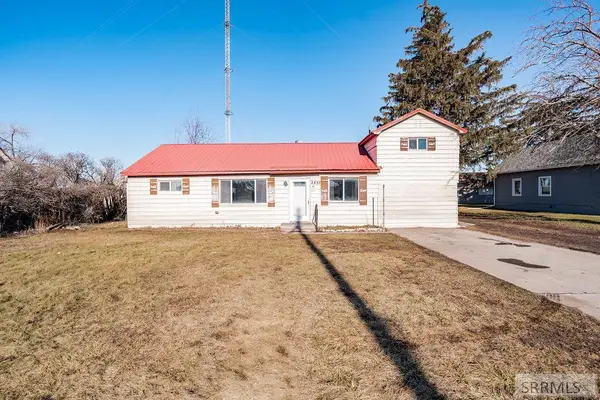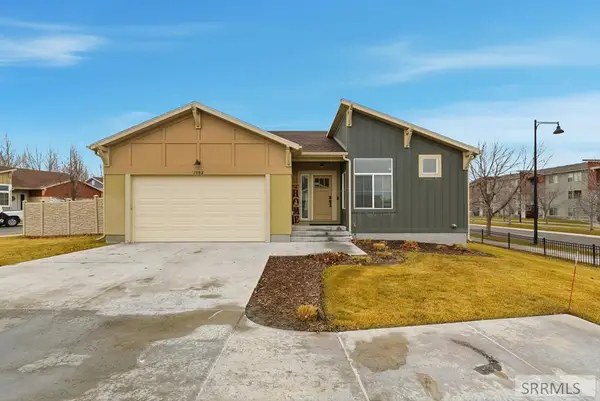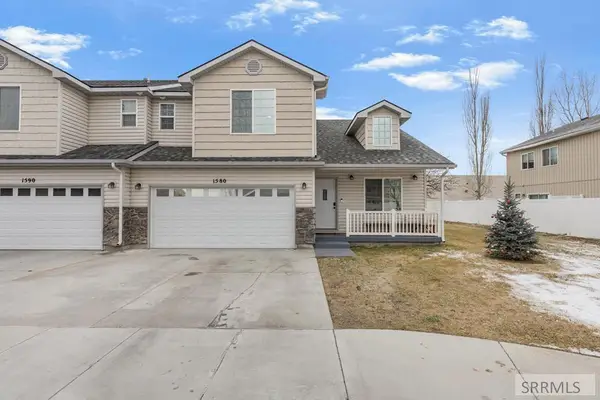1258 45th E, Idaho Falls, ID 83401
Local realty services provided by:Better Homes and Gardens Real Estate 43° North
1258 45th E,Idaho Falls, ID 83401
$385,000
- 3 Beds
- 4 Baths
- 2,664 sq. ft.
- Single family
- Pending
Listed by: janet mowers, linda delagarza
Office: nexthome advantage realty
MLS#:2177912
Source:ID_SRMLS
Price summary
- Price:$385,000
- Price per sq. ft.:$144.52
About this home
PRICE REDUCTION! Looking for a HOBBY FARM with an ADORABLE COUNTRY COTTAGE an APARTMENT and SHOP? This one is AG zoned on nearly an acre with PLENTY OF WATER RIGHTS just waiting for someone to make it lush and green again. Is this home calling you? Great location for a home based business. Land can be certified organic for organic produce or food plots. Chickens and livestock allowed. The home has 2 master bedrooms, each their own bathrooms. The recently updated kitchen opens to a formal dining area that is warmed by a woodburning stove and the family who gathers there. Resurfaced counter tops, new paint, new tile backsplash, wainscot accents and natural light pours in from the windows. Outside you'll find, fruit trees, raised garden beds, and a property that meets organic gardening requirements. Irrigation pipes and pump stay. The 30'X48' detached shop is wired, has concrete floors and a room sheet rocked, taped and painted, previously used as a family/game room. 864 square foot 1 bedroom 1 bath apartment (mother-in-law suite) above 24'x36'garage. Updated electrical, plumbing throughout, newer roof, siding, septic & drain field. County will allow a privacy fence next to the sidewalk.
Contact an agent
Home facts
- Year built:1940
- Listing ID #:2177912
- Added:347 day(s) ago
- Updated:December 10, 2025 at 08:09 AM
Rooms and interior
- Bedrooms:3
- Total bathrooms:4
- Full bathrooms:3
- Half bathrooms:1
- Living area:2,664 sq. ft.
Heating and cooling
- Heating:Cadet Style, Electric
Structure and exterior
- Roof:Composition
- Year built:1940
- Building area:2,664 sq. ft.
- Lot area:0.9 Acres
Schools
- High school:THUNDER RIDGE-D93
- Middle school:Black Canyon M.S.
- Elementary school:RIMROCK
Utilities
- Water:Well
- Sewer:Private Septic
Finances and disclosures
- Price:$385,000
- Price per sq. ft.:$144.52
- Tax amount:$1,248 (2023)
New listings near 1258 45th E
- New
 $290,000Active4 beds 1 baths1,152 sq. ft.
$290,000Active4 beds 1 baths1,152 sq. ft.1240 Alameda Avenue, IDAHO FALLS, ID 83401
MLS# 2181530Listed by: CORNERSTONE REAL ESTATE PROFESSIONALS - New
 $304,900Active3 beds 2 baths1,538 sq. ft.
$304,900Active3 beds 2 baths1,538 sq. ft.232 16th Street, IDAHO FALLS, ID 83404
MLS# 2181525Listed by: REAL ESTATE TWO70 - New
 $249,900Active4 beds 2 baths1,464 sq. ft.
$249,900Active4 beds 2 baths1,464 sq. ft.2835 Lincoln Road, IDAHO FALLS, ID 83401
MLS# 2181522Listed by: REAL BROKER LLC - New
 $2,499,000Active6 beds 7 baths9,908 sq. ft.
$2,499,000Active6 beds 7 baths9,908 sq. ft.9071 Stirrup Lane, IDAHO FALLS, ID 83404
MLS# 2181523Listed by: KELLER WILLIAMS REALTY EAST IDAHO  $535,000Pending4 beds 3 baths2,988 sq. ft.
$535,000Pending4 beds 3 baths2,988 sq. ft.1902 Warm Springs Road, IDAHO FALLS, ID 83402
MLS# 2181519Listed by: KELLER WILLIAMS REALTY EAST IDAHO- New
 $305,000Active3 beds 3 baths1,658 sq. ft.
$305,000Active3 beds 3 baths1,658 sq. ft.1580 Bullpen Way #9-A, IDAHO FALLS, ID 83401
MLS# 2181516Listed by: KELLER WILLIAMS REALTY EAST IDAHO - New
 $345,000Active4 beds 3 baths1,776 sq. ft.
$345,000Active4 beds 3 baths1,776 sq. ft.2881 Sunburst Drive #2881, IDAHO FALLS, ID 83401
MLS# 2181518Listed by: REAL ESTATE TWO70 - New
 $250,000Active1 beds 1 baths784 sq. ft.
$250,000Active1 beds 1 baths784 sq. ft.5657 17th S, IDAHO FALLS, ID 83402
MLS# 2181520Listed by: KELLER WILLIAMS REALTY EAST IDAHO - New
 $285,000Active4 beds 2 baths1,632 sq. ft.
$285,000Active4 beds 2 baths1,632 sq. ft.962 11th Street, IDAHO FALLS, ID 83404
MLS# 2181515Listed by: KELLER WILLIAMS REALTY EAST IDAHO - New
 $149,800Active0.39 Acres
$149,800Active0.39 Acres361&371 Copeland Dr, IDAHO FALLS, ID 83402
MLS# 2181474Listed by: ROI BROKERS, LLC
