1265 Canal, Idaho Falls, ID 83402
Local realty services provided by:Better Homes and Gardens Real Estate 43° North
1265 Canal,Idaho Falls, ID 83402
$515,000
- 6 Beds
- 4 Baths
- 3,254 sq. ft.
- Multi-family
- Active
Listed by: nikki marcovitz
Office: keller williams realty east idaho
MLS#:2179796
Source:ID_SRMLS
Price summary
- Price:$515,000
- Price per sq. ft.:$158.27
About this home
Welcome to this charming triplex in the heart of Idaho Falls, ideally located near the picturesque Idaho Falls Greenbelt. Set in a tranquil neighborhood, this historic property offers unique character and inviting warmth. As you arrive, you'll notice the appealing curb presence and classic architectural details. Inside, the vintage features create a distinctive atmosphere. The spacious living room includes large windows, French doors, and an adjacent office area. The kitchen provides a comfortable space for meal preparation, with a nearby breakfast nook for casual dining. A formal dining room offers additional room for hosting gatherings. Upstairs, the property includes two separate living areas, each with its own kitchen and bath. The basement provides an additional bedroom and ample storage options. Outdoors, mature trees offer shade and a sense of privacy, creating an ideal setting for outdoor dining, gardening, or relaxing in the peaceful surroundings. A garage adds convenient parking and extra storage space. This well-maintained, older home provides a unique connection to the history and charm of Idaho Falls. With the Greenbelt only minutes away, you'll enjoy easy access to scenic walking paths, biking trails, and views of the Snake River.
Contact an agent
Home facts
- Year built:1918
- Listing ID #:2179796
- Added:287 day(s) ago
- Updated:February 13, 2026 at 03:47 PM
Rooms and interior
- Bedrooms:6
- Total bathrooms:4
- Full bathrooms:4
- Living area:3,254 sq. ft.
Heating and cooling
- Heating:Baseboard, Electric
Structure and exterior
- Roof:Architectural
- Year built:1918
- Building area:3,254 sq. ft.
- Lot area:0.16 Acres
Schools
- High school:SKYLINE 91HS
- Middle school:EAGLE ROCK 91JH
- Elementary school:BUSH 91EL
Utilities
- Water:Public
- Sewer:Public Sewer
Finances and disclosures
- Price:$515,000
- Price per sq. ft.:$158.27
- Tax amount:$2,961 (2024)
New listings near 1265 Canal
- New
 $364,900Active3 beds 3 baths1,818 sq. ft.
$364,900Active3 beds 3 baths1,818 sq. ft.4957 N Beach Dr, IDAHO FALLS, ID 83401
MLS# 2182007Listed by: KELLER WILLIAMS REALTY EAST IDAHO - New
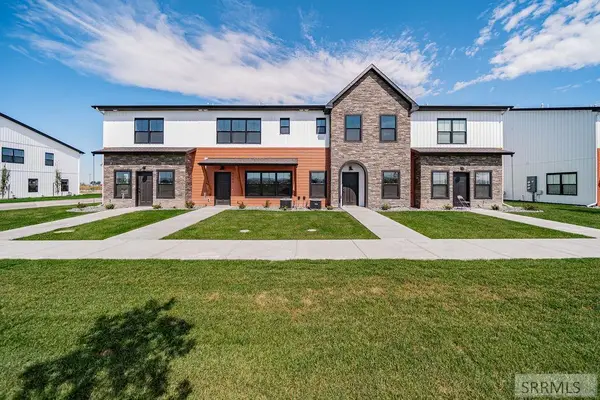 $349,900Active3 beds 3 baths1,818 sq. ft.
$349,900Active3 beds 3 baths1,818 sq. ft.4955 N Beach Dr, IDAHO FALLS, ID 83401
MLS# 2182008Listed by: KELLER WILLIAMS REALTY EAST IDAHO - New
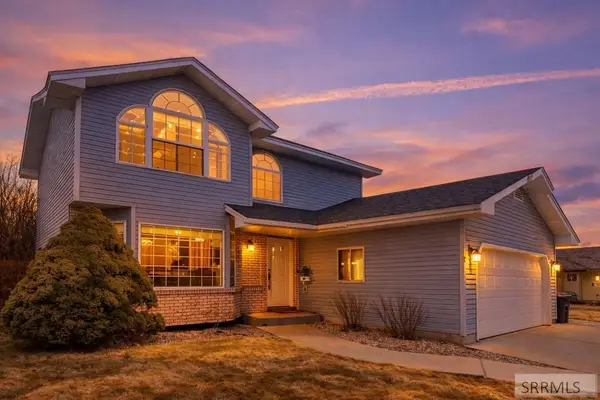 $425,000Active4 beds 4 baths2,419 sq. ft.
$425,000Active4 beds 4 baths2,419 sq. ft.2401 Hoopes Ave, IDAHO FALLS, ID 83404
MLS# 2182009Listed by: EVOLV BROKERAGE - New
 $399,000Active3 beds 3 baths2,246 sq. ft.
$399,000Active3 beds 3 baths2,246 sq. ft.10630 36th E, IDAHO FALLS, ID 83401
MLS# 2182002Listed by: SILVERCREEK REALTY GROUP - Open Sat, 12 to 2pmNew
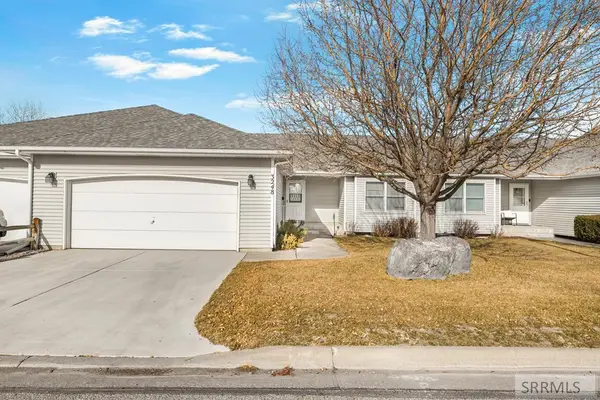 $357,000Active3 beds 3 baths2,842 sq. ft.
$357,000Active3 beds 3 baths2,842 sq. ft.3248 Chaparral Drive, IDAHO FALLS, ID 83404
MLS# 2181983Listed by: KELLER WILLIAMS REALTY EAST IDAHO - New
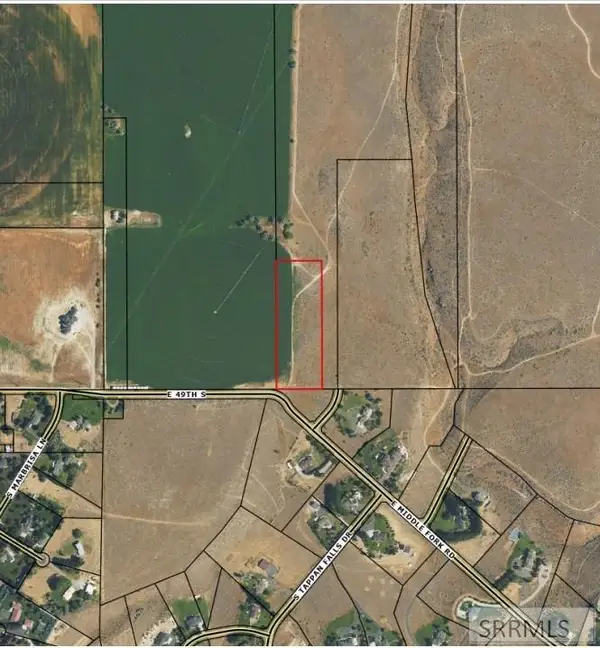 $1,500,000Active55 Acres
$1,500,000Active55 AcresTBD 49th S, IDAHO FALLS, ID 83406
MLS# 2181977Listed by: SILVERCREEK REALTY GROUP - New
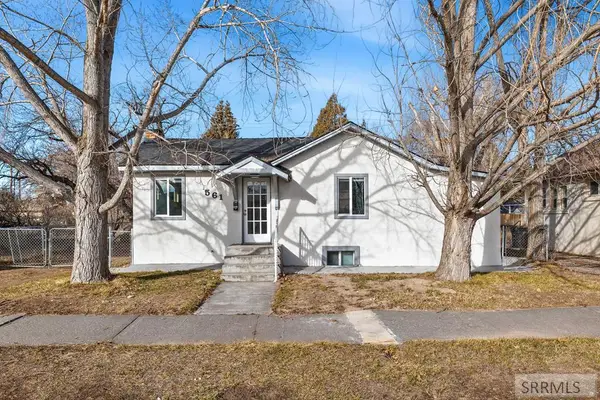 $255,000Active2 beds 2 baths1,130 sq. ft.
$255,000Active2 beds 2 baths1,130 sq. ft.561 Gladstone Street, IDAHO FALLS, ID 83401
MLS# 2181974Listed by: RE/MAX LEGACY - New
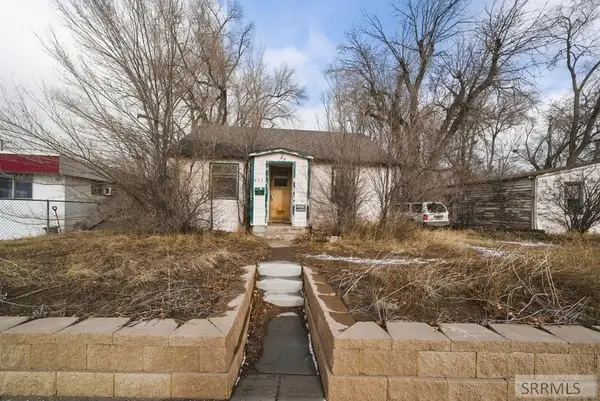 $160,000Active2 beds 1 baths1,350 sq. ft.
$160,000Active2 beds 1 baths1,350 sq. ft.450 17th Street, IDAHO FALLS, ID 83402
MLS# 2181972Listed by: CENTURY 21 HIGH DESERT - New
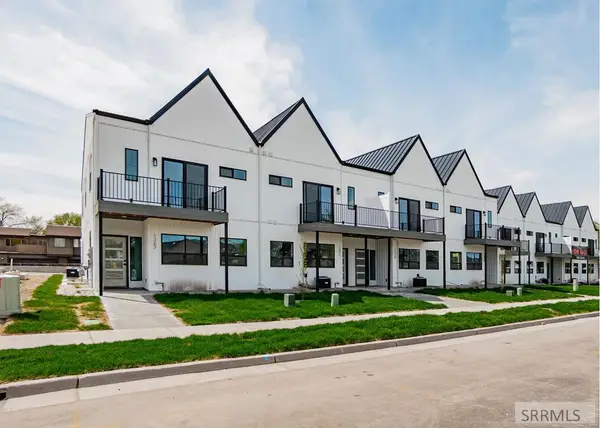 $369,900Active3 beds 3 baths2,468 sq. ft.
$369,900Active3 beds 3 baths2,468 sq. ft.1375 Latah Avenue, IDAHO FALLS, ID 83402
MLS# 2181964Listed by: IDEAL ESTATE - Open Sat, 12 to 2pmNew
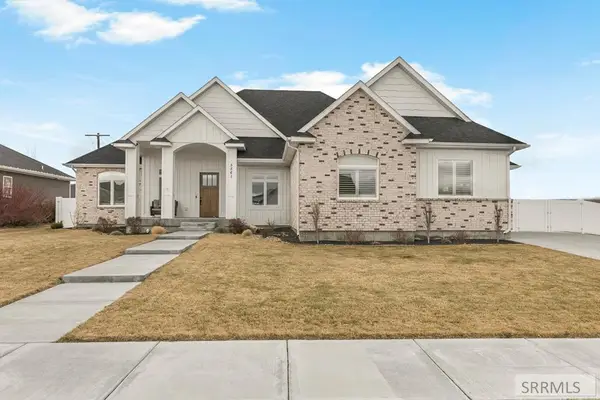 $795,000Active5 beds 4 baths4,192 sq. ft.
$795,000Active5 beds 4 baths4,192 sq. ft.5561 Jolyn Way, IDAHO FALLS, ID 83404
MLS# 2181955Listed by: KELLER WILLIAMS REALTY EAST IDAHO

