130 Casa Drive, Idaho Falls, ID 83404
Local realty services provided by:Better Homes and Gardens Real Estate 43° North
130 Casa Drive,Idaho Falls, ID 83404
$1,050,000
- 5 Beds
- 4 Baths
- 4,282 sq. ft.
- Single family
- Pending
Listed by: sheri peery
Office: keller williams realty east idaho
MLS#:2180028
Source:ID_SRMLS
Price summary
- Price:$1,050,000
- Price per sq. ft.:$245.21
About this home
This stunning 5-bedroom, 3.5-bath home offers over 4,200 sq. ft. of beautifully designed living space that perfectly balances style and comfort. Step inside to an open, light-filled floor plan featuring expansive windows, rich hardwood floors, 10-foot ceilings, custom finishes, and inviting spaces throughout. The gourmet kitchen opens seamlessly to the main living area—ideal for entertaining or relaxing by the cozy fireplace. Two primary suites on the main level provide comfort and flexibility for guests or multigenerational living. A bright sunroom offers the perfect spot for morning coffee or quiet evenings overlooking the backyard oasis. Outside, enjoy a sparkling saltwater pool, soothing hot tub, and lush landscaping with plenty of room to dine, lounge, and play. The fully finished lower level adds even more space for guests, hobbies, or movie nights, complete with a charming hidden room under the stairs for reading, play, or storage. A second garage is ready to be finished as an ADU with plumbing and electrical already roughed in—offering incredible potential. Every detail of this home reflects quality, warmth, and easy everyday luxury.
Contact an agent
Home facts
- Year built:2015
- Listing ID #:2180028
- Added:72 day(s) ago
- Updated:December 17, 2025 at 10:04 AM
Rooms and interior
- Bedrooms:5
- Total bathrooms:4
- Full bathrooms:3
- Half bathrooms:1
- Living area:4,282 sq. ft.
Heating and cooling
- Heating:Forced Air
Structure and exterior
- Roof:Composition
- Year built:2015
- Building area:4,282 sq. ft.
- Lot area:0.42 Acres
Schools
- High school:IDAHO FALLS 91HS
- Middle school:TAYLOR VIEW 91JH
- Elementary school:SUNNYSIDE 91EL
Utilities
- Water:Public
- Sewer:Public Sewer
Finances and disclosures
- Price:$1,050,000
- Price per sq. ft.:$245.21
- Tax amount:$6,143 (2024)
New listings near 130 Casa Drive
- New
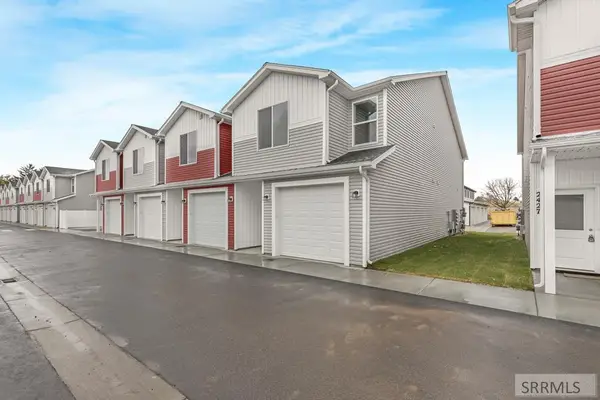 $329,900Active3 beds 3 baths1,676 sq. ft.
$329,900Active3 beds 3 baths1,676 sq. ft.2367 Caddis Way, IDAHO FALLS, ID 83401
MLS# 2181145Listed by: KELLER WILLIAMS REALTY EAST IDAHO - New
 $375,000Active4 beds 2 baths1,903 sq. ft.
$375,000Active4 beds 2 baths1,903 sq. ft.1305 Canal, IDAHO FALLS, ID 83402
MLS# 2181144Listed by: KELLER WILLIAMS REALTY EAST IDAHO 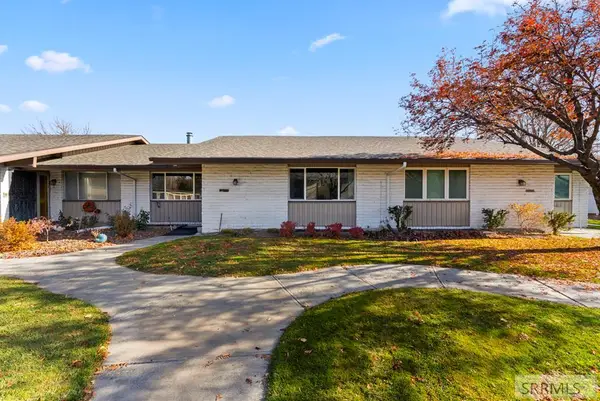 $339,500Active4 beds 3 baths3,100 sq. ft.
$339,500Active4 beds 3 baths3,100 sq. ft.1431 Woodruff Avenue, IDAHO FALLS, ID 83404
MLS# 2180725Listed by: EXP REALTY LLC- New
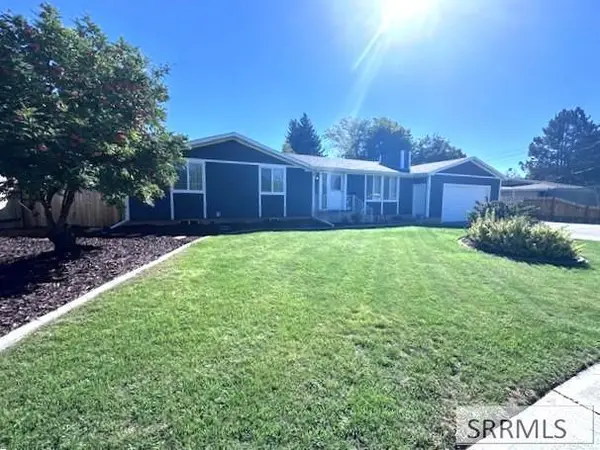 $429,800Active5 beds 3 baths2,482 sq. ft.
$429,800Active5 beds 3 baths2,482 sq. ft.1875 Mckinzie Avenue, IDAHO FALLS, ID 83404
MLS# 2181133Listed by: RE/MAX PRESTIGE - New
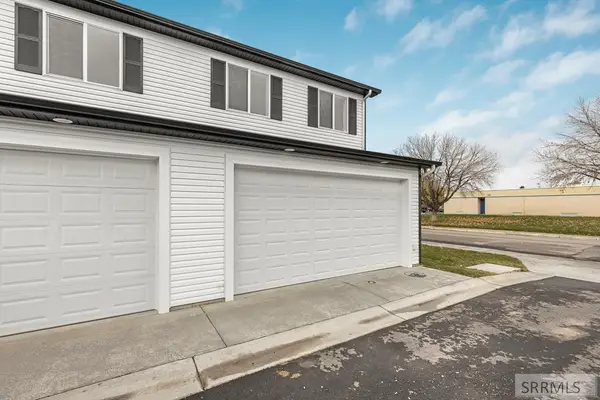 $1,260,000Active12 beds 12 baths5,856 sq. ft.
$1,260,000Active12 beds 12 baths5,856 sq. ft.2412 Virlow, IDAHO FALLS, ID 83401
MLS# 2181129Listed by: KELLER WILLIAMS REALTY EAST IDAHO - New
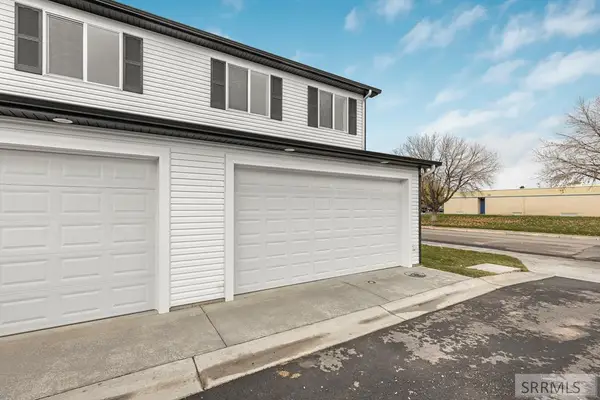 $1,260,000Active12 beds 12 baths5,856 sq. ft.
$1,260,000Active12 beds 12 baths5,856 sq. ft.2428 Virlow, IDAHO FALLS, ID 83401
MLS# 2181130Listed by: KELLER WILLIAMS REALTY EAST IDAHO - New
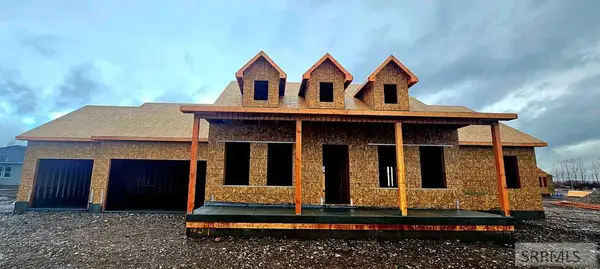 $569,900Active3 beds 2 baths1,724 sq. ft.
$569,900Active3 beds 2 baths1,724 sq. ft.1639 Sandbar Street, IDAHO FALLS, ID 83404
MLS# 2181132Listed by: THE REALTY SHOP 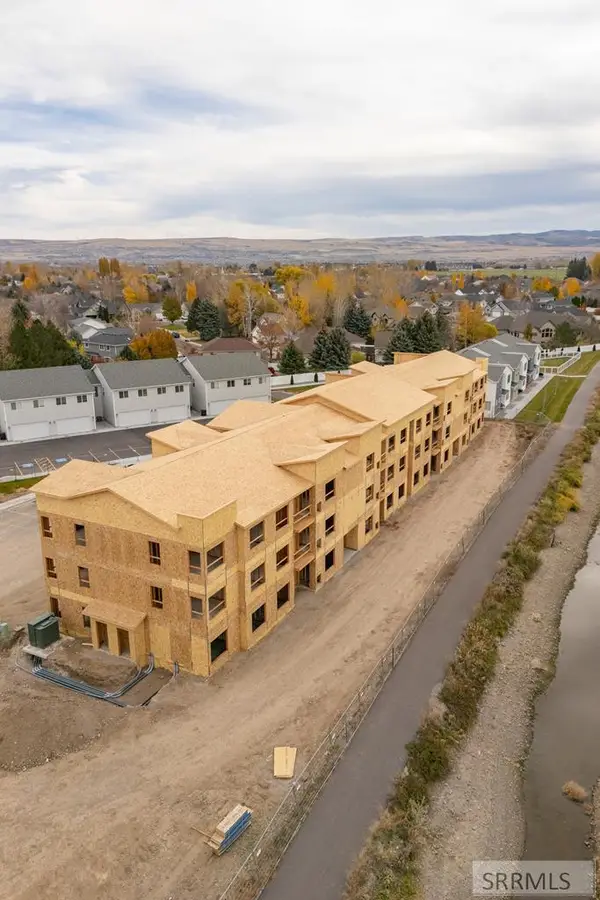 $282,000Active3 beds 2 baths1,238 sq. ft.
$282,000Active3 beds 2 baths1,238 sq. ft.796 Sunnyside Road #101, IDAHO FALLS, ID 83401
MLS# 2180662Listed by: EXP REALTY LLC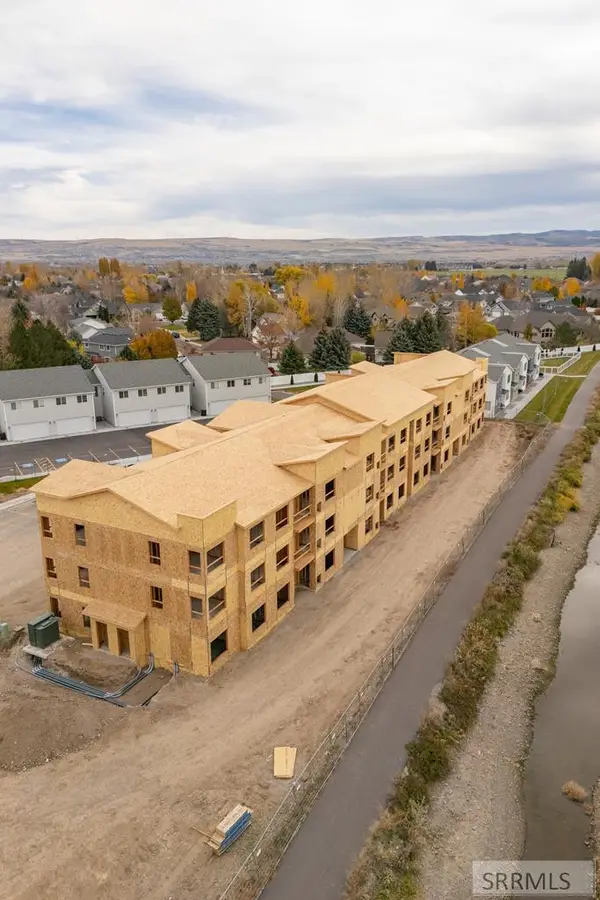 $275,000Active3 beds 2 baths1,238 sq. ft.
$275,000Active3 beds 2 baths1,238 sq. ft.796 Sunnyside Road #201, IDAHO FALLS, ID 83401
MLS# 2180663Listed by: EXP REALTY LLC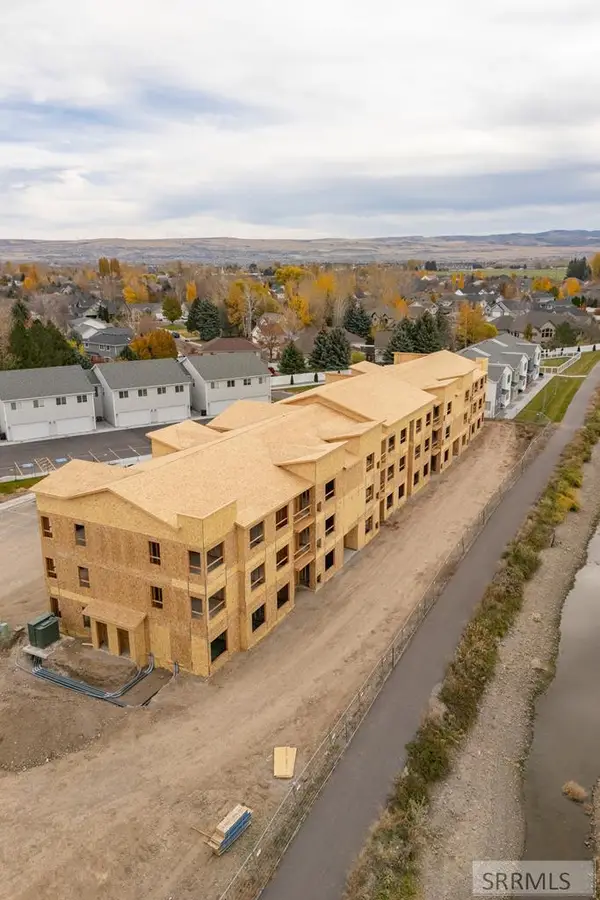 $289,000Active3 beds 2 baths1,238 sq. ft.
$289,000Active3 beds 2 baths1,238 sq. ft.796 Sunnyside Road #301, IDAHO FALLS, ID 83401
MLS# 2180664Listed by: EXP REALTY LLC
