1308 Cameron Avenue, IDAHO FALLS, ID 83402
Local realty services provided by:Better Homes and Gardens Real Estate 43° North
1308 Cameron Avenue,IDAHO FALLS, ID 83402
$380,000
- 4 Beds
- 2 Baths
- 1,829 sq. ft.
- Single family
- Pending
Upcoming open houses
- Sat, Aug 3012:00 pm - 02:00 pm
Listed by:chalmers haas
Office:exp realty llc.
MLS#:2179036
Source:ID_SRMLS
Price summary
- Price:$380,000
- Price per sq. ft.:$207.76
About this home
WOW!......CHECK OUT THIS GORGEOUS KITCHEN! Updated 4-bedroom, 2-bath home that blends modern updates with thoughtful design. An open-concept layout connects the living room to the kitchen, making the space ideal for gatherings. The kitchen features a massive granite countertop island and brand-new stainless-steel appliances, creating the perfect space for cooking, entertaining, and gathering. The main level has brand-new luxury vinyl plank (LVP) flooring, adding both style and durability. The primary bedroom offers his-and-hers closets, while another main-level bedroom includes a large closet for extra comfort and storage. Downstairs, you'll find a spacious family room, featuring large built-in bookshelves and a cozy fireplace, perfect for movie nights or game days, along with two additional bedrooms and a second bathroom, and multiple storage room, providing plenty of room for guests, or a home office setup. Outside, enjoy a fantastic two-level deck with a large covering and platforms, ideal for summer BBQs or relaxing evenings. A full sprinkler system keeps the yard lush, while major upgrades—like a new heat pump and roof shingles added just two years ago—give you peace of mind for years to come. Stop by today and tour this move-in ready home!
Contact an agent
Home facts
- Year built:1973
- Listing ID #:2179036
- Added:8 day(s) ago
- Updated:August 29, 2025 at 03:49 PM
Rooms and interior
- Bedrooms:4
- Total bathrooms:2
- Full bathrooms:2
- Living area:1,829 sq. ft.
Heating and cooling
- Heating:Electric, Heat Pump
Structure and exterior
- Roof:Composition
- Year built:1973
- Building area:1,829 sq. ft.
- Lot area:0.2 Acres
Schools
- High school:SKYLINE 91HS
- Middle school:EAGLE ROCK 91JH
- Elementary school:TEMPLE VIEW 91EL
Utilities
- Water:Public
- Sewer:Public Sewer
Finances and disclosures
- Price:$380,000
- Price per sq. ft.:$207.76
- Tax amount:$1,739 (2024)
New listings near 1308 Cameron Avenue
- Open Sat, 10am to 12pmNew
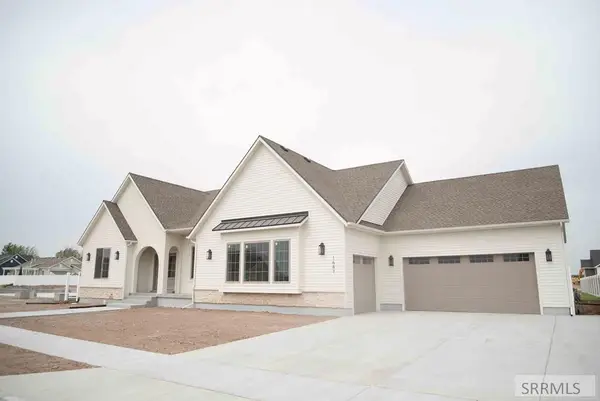 $850,000Active5 beds 4 baths4,000 sq. ft.
$850,000Active5 beds 4 baths4,000 sq. ft.1687 Sandpiper Way, IDAHO FALLS, ID 83404
MLS# 2179226Listed by: THE FOUNDATION IDAHO REAL ESTATE LLC - New
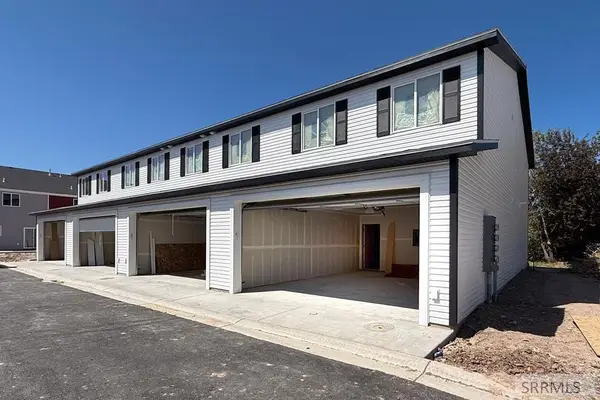 $1,260,000Active12 beds 12 baths5,856 sq. ft.
$1,260,000Active12 beds 12 baths5,856 sq. ft.2400 Virlow, IDAHO FALLS, ID 83401
MLS# 2179224Listed by: KELLER WILLIAMS REALTY EAST IDAHO - New
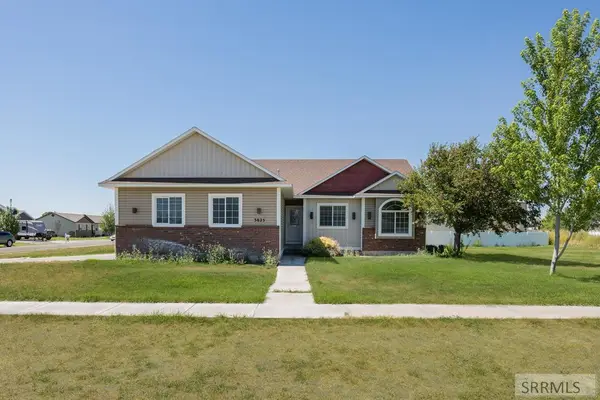 $365,000Active3 beds 2 baths2,558 sq. ft.
$365,000Active3 beds 2 baths2,558 sq. ft.3825 Navy Drive, IDAHO FALLS, ID 83401
MLS# 2179209Listed by: EXP REALTY LLC 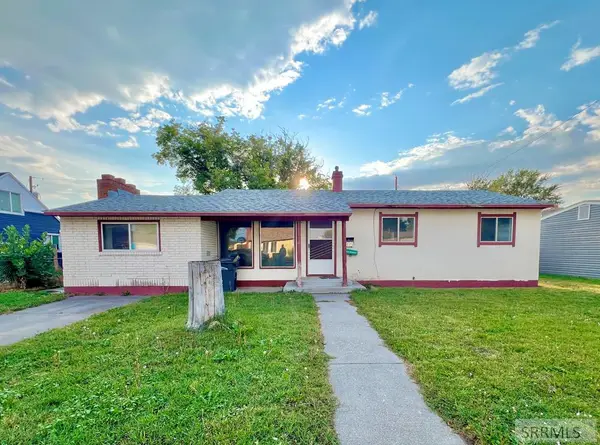 $285,000Pending3 beds 1 baths1,266 sq. ft.
$285,000Pending3 beds 1 baths1,266 sq. ft.1375 Alameda Avenue, IDAHO FALLS, ID 83401
MLS# 2179202Listed by: KELLER WILLIAMS REALTY EAST IDAHO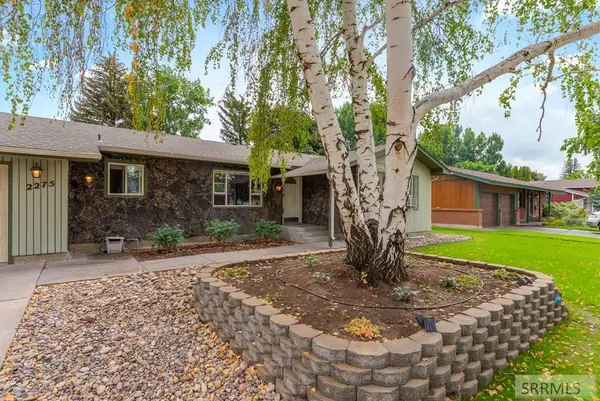 $450,000Pending6 beds 3 baths2,900 sq. ft.
$450,000Pending6 beds 3 baths2,900 sq. ft.2275 Oak Trail Drive, IDAHO FALLS, ID 83404
MLS# 2179200Listed by: KELLER WILLIAMS REALTY EAST IDAHO- New
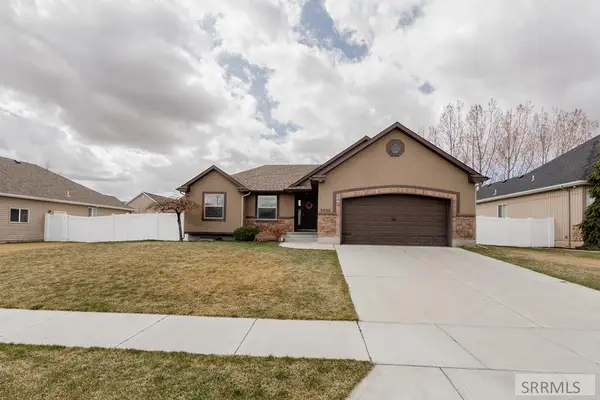 $489,000Active5 beds 3 baths2,980 sq. ft.
$489,000Active5 beds 3 baths2,980 sq. ft.3930 Barossa Drive, IDAHO FALLS, ID 83404
MLS# 2179201Listed by: KELLER WILLIAMS REALTY EAST IDAHO - Open Sat, 10am to 12pmNew
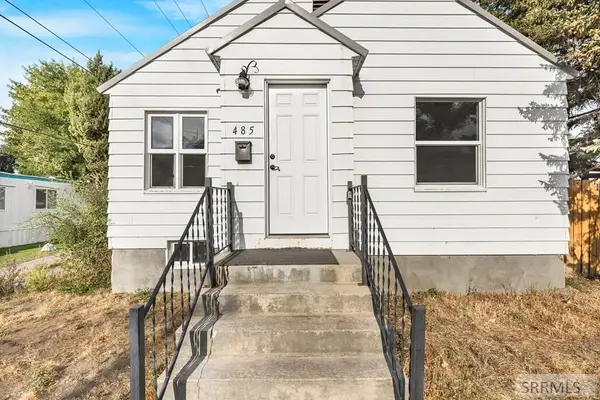 $255,000Active2 beds 1 baths1,396 sq. ft.
$255,000Active2 beds 1 baths1,396 sq. ft.485 Higbee Avenue, IDAHO FALLS, ID 83402
MLS# 2179192Listed by: KELLER WILLIAMS REALTY EAST IDAHO - New
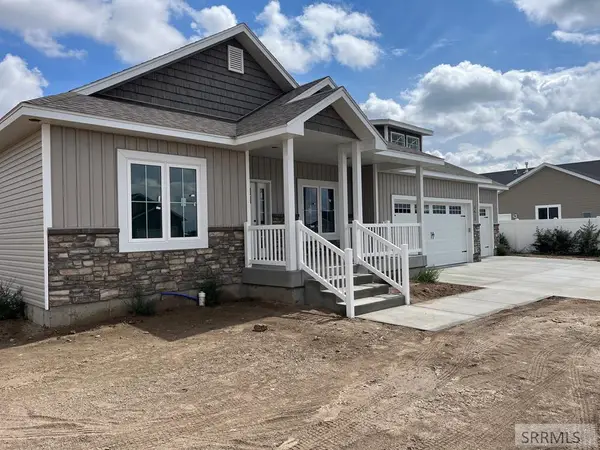 $524,900Active3 beds 2 baths3,636 sq. ft.
$524,900Active3 beds 2 baths3,636 sq. ft.5813 Macrae Dr, IDAHO FALLS, ID 83402
MLS# 2179193Listed by: SILVERCREEK REALTY GROUP - New
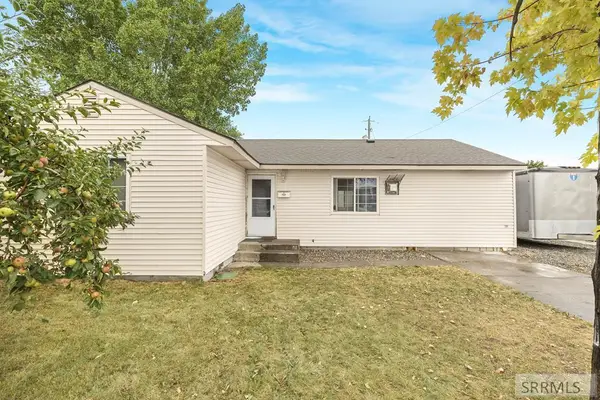 $299,999Active4 beds 2 baths1,293 sq. ft.
$299,999Active4 beds 2 baths1,293 sq. ft.251 Sunset Drive, IDAHO FALLS, ID 83402
MLS# 2179196Listed by: EXP REALTY LLC - New
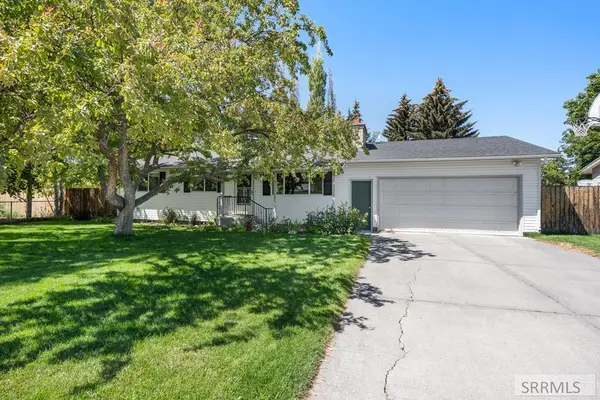 $385,000Active5 beds 2 baths2,080 sq. ft.
$385,000Active5 beds 2 baths2,080 sq. ft.635 Butterfly Drive, IDAHO FALLS, ID 83401
MLS# 2179182Listed by: EXP REALTY LLC
