1386 Fremont Ave, Idaho Falls, ID 83402
Local realty services provided by:Better Homes and Gardens Real Estate 43° North
1386 Fremont Ave,Idaho Falls, ID 83402
$359,900
- 3 Beds
- 3 Baths
- 1,926 sq. ft.
- Townhouse
- Pending
Listed by: jayden yorgesen
Office: real broker llc.
MLS#:2179800
Source:ID_SRMLS
Price summary
- Price:$359,900
- Price per sq. ft.:$186.86
- Monthly HOA dues:$80
About this home
Welcome to your dream home! This gorgeous 3-bedroom, 2.5-bathroom townhome offers the perfect blend of style, space, and convenience. Boasting two spacious stories, the layout is designed for both comfortable living and easy entertaining. Step into a bright and open living room with an adjacent den/office area—ideal for remote work or a cozy reading nook. The flow continues into the dedicated dining space and your dream kitchen, complete with a large pantry, sleek finishes, and ample counter space for all your culinary adventures. Upstairs, fall in love with your luxurious master suite, featuring a large walk-in closet, double sinks, and a beautiful walk-in shower. Two additional bedrooms and a full bathroom offer plenty of space for family or guests. Enjoy outdoor living in your fully fenced backyard, perfect for pets, play, or relaxing evenings. The home also includes a 1-car garage for added convenience and storage. All of this is located just minutes from the Idaho Falls Greenbelt, I-15, Idaho Falls Airport, as well as shopping, restaurants, and more! (HOME IS PRE-INSPECTED)
Contact an agent
Home facts
- Year built:2022
- Listing ID #:2179800
- Added:140 day(s) ago
- Updated:December 10, 2025 at 11:45 AM
Rooms and interior
- Bedrooms:3
- Total bathrooms:3
- Full bathrooms:2
- Half bathrooms:1
- Living area:1,926 sq. ft.
Heating and cooling
- Heating:Forced Air
Structure and exterior
- Roof:Architectural
- Year built:2022
- Building area:1,926 sq. ft.
- Lot area:0.06 Acres
Schools
- High school:SKYLINE 91HS
- Middle school:EAGLE ROCK 91JH
- Elementary school:TEMPLE VIEW 91EL
Utilities
- Water:Public
- Sewer:Public Sewer
Finances and disclosures
- Price:$359,900
- Price per sq. ft.:$186.86
- Tax amount:$1,904 (2024)
New listings near 1386 Fremont Ave
- New
 $364,900Active3 beds 3 baths1,818 sq. ft.
$364,900Active3 beds 3 baths1,818 sq. ft.4957 N Beach Dr, IDAHO FALLS, ID 83401
MLS# 2182007Listed by: KELLER WILLIAMS REALTY EAST IDAHO - New
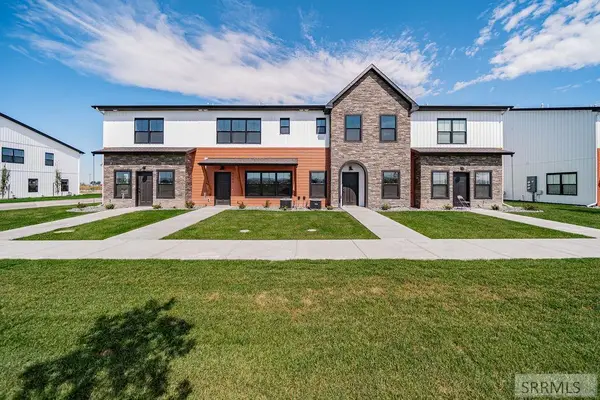 $349,900Active3 beds 3 baths1,818 sq. ft.
$349,900Active3 beds 3 baths1,818 sq. ft.4955 N Beach Dr, IDAHO FALLS, ID 83401
MLS# 2182008Listed by: KELLER WILLIAMS REALTY EAST IDAHO - New
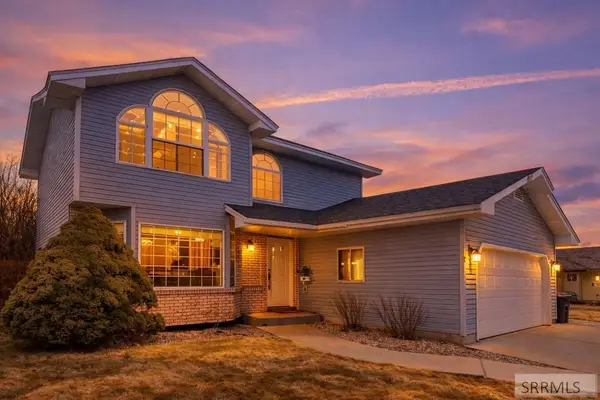 $425,000Active4 beds 4 baths2,419 sq. ft.
$425,000Active4 beds 4 baths2,419 sq. ft.2401 Hoopes Ave, IDAHO FALLS, ID 83404
MLS# 2182009Listed by: EVOLV BROKERAGE - New
 $399,000Active3 beds 3 baths2,246 sq. ft.
$399,000Active3 beds 3 baths2,246 sq. ft.10630 36th E, IDAHO FALLS, ID 83401
MLS# 2182002Listed by: SILVERCREEK REALTY GROUP - Open Sat, 12 to 2pmNew
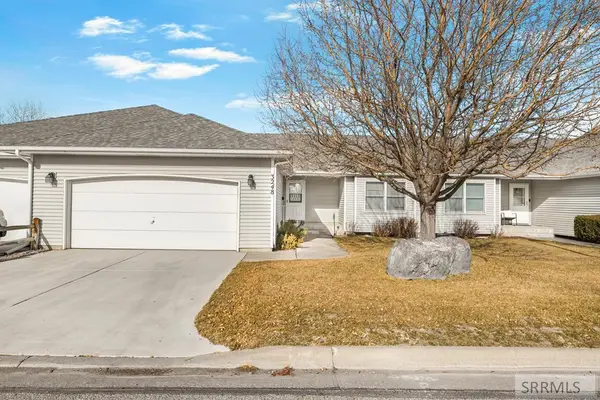 $357,000Active3 beds 3 baths2,842 sq. ft.
$357,000Active3 beds 3 baths2,842 sq. ft.3248 Chaparral Drive, IDAHO FALLS, ID 83404
MLS# 2181983Listed by: KELLER WILLIAMS REALTY EAST IDAHO - New
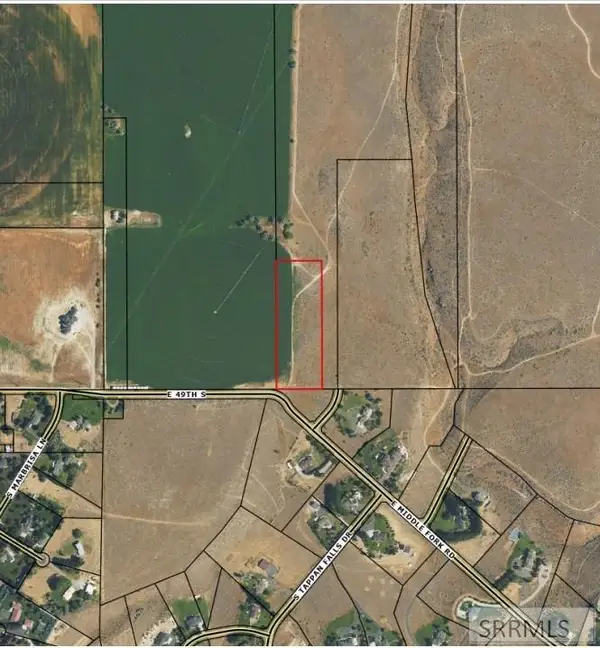 $1,500,000Active55 Acres
$1,500,000Active55 AcresTBD 49th S, IDAHO FALLS, ID 83406
MLS# 2181977Listed by: SILVERCREEK REALTY GROUP - New
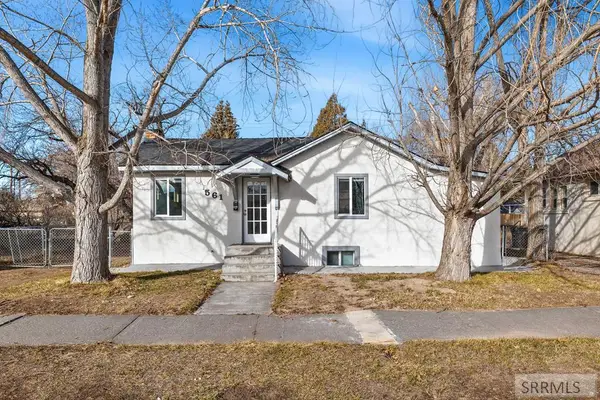 $255,000Active2 beds 2 baths1,130 sq. ft.
$255,000Active2 beds 2 baths1,130 sq. ft.561 Gladstone Street, IDAHO FALLS, ID 83401
MLS# 2181974Listed by: RE/MAX LEGACY - New
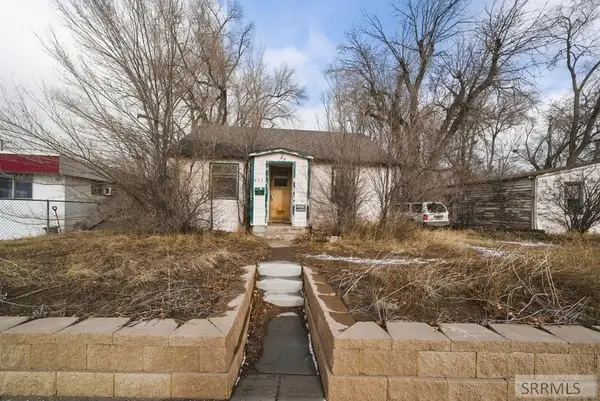 $160,000Active2 beds 1 baths1,350 sq. ft.
$160,000Active2 beds 1 baths1,350 sq. ft.450 17th Street, IDAHO FALLS, ID 83402
MLS# 2181972Listed by: CENTURY 21 HIGH DESERT - New
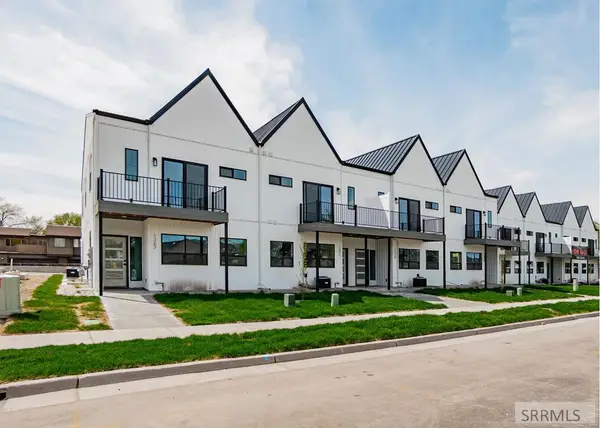 $369,900Active3 beds 3 baths2,468 sq. ft.
$369,900Active3 beds 3 baths2,468 sq. ft.1375 Latah Avenue, IDAHO FALLS, ID 83402
MLS# 2181964Listed by: IDEAL ESTATE - Open Sat, 12 to 2pmNew
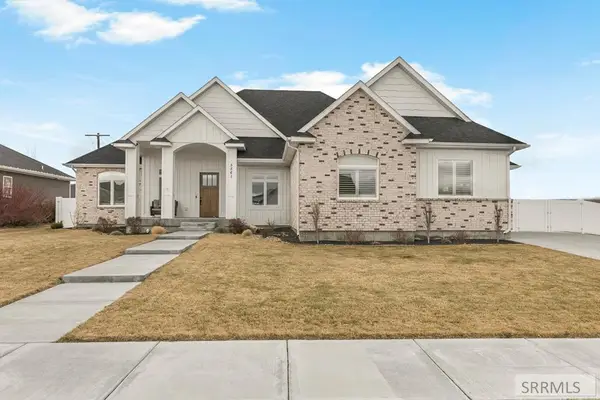 $795,000Active5 beds 4 baths4,192 sq. ft.
$795,000Active5 beds 4 baths4,192 sq. ft.5561 Jolyn Way, IDAHO FALLS, ID 83404
MLS# 2181955Listed by: KELLER WILLIAMS REALTY EAST IDAHO

