14050 65th E, Idaho Falls, ID 83401
Local realty services provided by:Better Homes and Gardens Real Estate 43° North
14050 65th E,Idaho Falls, ID 83401
$849,000
- 6 Beds
- 5 Baths
- 7,438 sq. ft.
- Single family
- Pending
Listed by: chris italiano
Office: keller williams realty east idaho
MLS#:2179711
Source:ID_SRMLS
Price summary
- Price:$849,000
- Price per sq. ft.:$114.14
About this home
All-Brick Country Estate on 3.6 Acres Escape to the peace and beauty of country living in this expansive 5 bedroom, 5-bathroom home, perfectly situated on 3.6 lush acres. Whether you're looking for a private retreat, space for a growing family, or room for your hobbies and animals, this property truly has it all. Inside, you'll find large bedrooms with en-suite bathrooms, beautiful travertine floors, and plenty of updates including granite countertops, tiled bathrooms, new cabinets, paint, and fixtures. The basement is nearly finished—just needing paint—and is already plumbed for a wet bar or second kitchen, offering endless possibilities for entertaining or extended living. The oversized double garage is complemented by a large shop and multiple outbuildings, including a barn and chicken coops. With established trees, perennials, and acreage ready for pasture, this property is ideal for horses or hobby farming. Best of all, you'll never need to worry about power outages thanks to the whole-home Generac system. All this, while being just minutes from Idaho Falls and Rigby—the perfect balance of rural serenity and city convenience. Don't miss this rare opportunity—schedule your showing today and experience everything this one-of-a-kind estate has to offer!
Contact an agent
Home facts
- Year built:1991
- Listing ID #:2179711
- Added:144 day(s) ago
- Updated:December 30, 2025 at 07:45 PM
Rooms and interior
- Bedrooms:6
- Total bathrooms:5
- Full bathrooms:5
- Living area:7,438 sq. ft.
Heating and cooling
- Heating:Electric, Forced Air, Propane
Structure and exterior
- Roof:Shake, Wood
- Year built:1991
- Building area:7,438 sq. ft.
- Lot area:3.6 Acres
Schools
- High school:BONNEVILLE 93HS
- Middle school:ROCKY MOUNTAIN 93JH
- Elementary school:FAIRVIEW 93EL
Utilities
- Water:Well
- Sewer:Private Septic
Finances and disclosures
- Price:$849,000
- Price per sq. ft.:$114.14
- Tax amount:$2,752 (2024)
New listings near 14050 65th E
- New
 $364,900Active3 beds 3 baths1,818 sq. ft.
$364,900Active3 beds 3 baths1,818 sq. ft.4957 N Beach Dr, IDAHO FALLS, ID 83401
MLS# 2182007Listed by: KELLER WILLIAMS REALTY EAST IDAHO - New
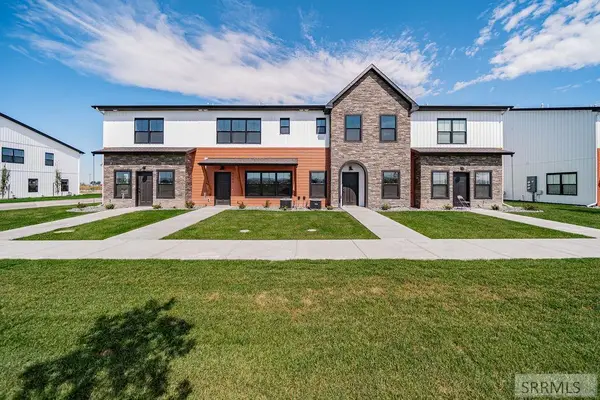 $349,900Active3 beds 3 baths1,818 sq. ft.
$349,900Active3 beds 3 baths1,818 sq. ft.4955 N Beach Dr, IDAHO FALLS, ID 83401
MLS# 2182008Listed by: KELLER WILLIAMS REALTY EAST IDAHO - New
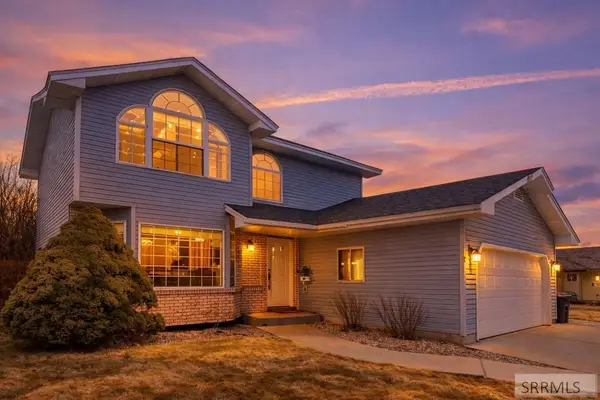 $425,000Active4 beds 4 baths2,419 sq. ft.
$425,000Active4 beds 4 baths2,419 sq. ft.2401 Hoopes Ave, IDAHO FALLS, ID 83404
MLS# 2182009Listed by: EVOLV BROKERAGE - New
 $399,000Active3 beds 3 baths2,246 sq. ft.
$399,000Active3 beds 3 baths2,246 sq. ft.10630 36th E, IDAHO FALLS, ID 83401
MLS# 2182002Listed by: SILVERCREEK REALTY GROUP - Open Sat, 12 to 2pmNew
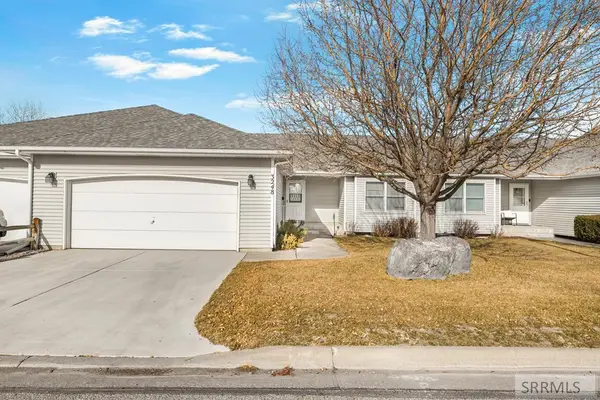 $357,000Active3 beds 3 baths2,842 sq. ft.
$357,000Active3 beds 3 baths2,842 sq. ft.3248 Chaparral Drive, IDAHO FALLS, ID 83404
MLS# 2181983Listed by: KELLER WILLIAMS REALTY EAST IDAHO - New
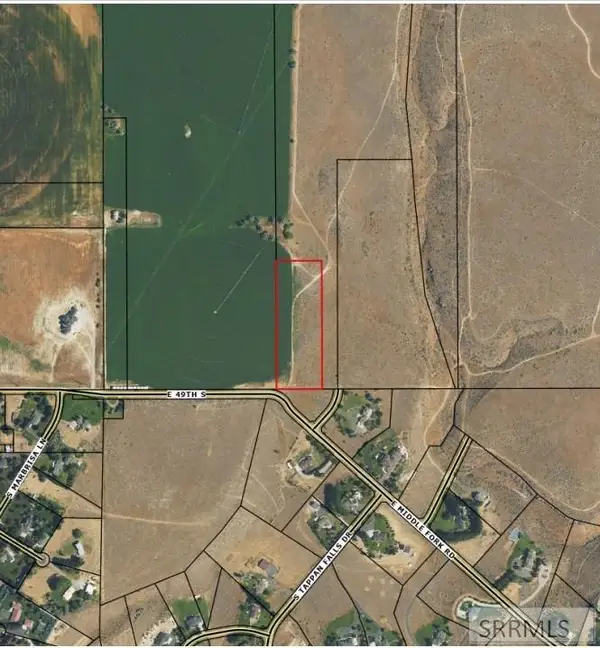 $1,500,000Active55 Acres
$1,500,000Active55 AcresTBD 49th S, IDAHO FALLS, ID 83406
MLS# 2181977Listed by: SILVERCREEK REALTY GROUP - New
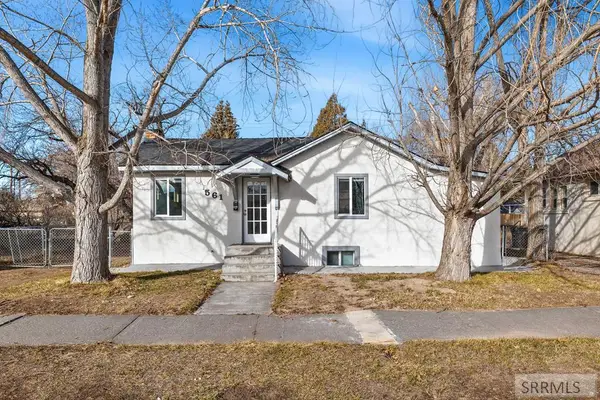 $255,000Active2 beds 2 baths1,130 sq. ft.
$255,000Active2 beds 2 baths1,130 sq. ft.561 Gladstone Street, IDAHO FALLS, ID 83401
MLS# 2181974Listed by: RE/MAX LEGACY - New
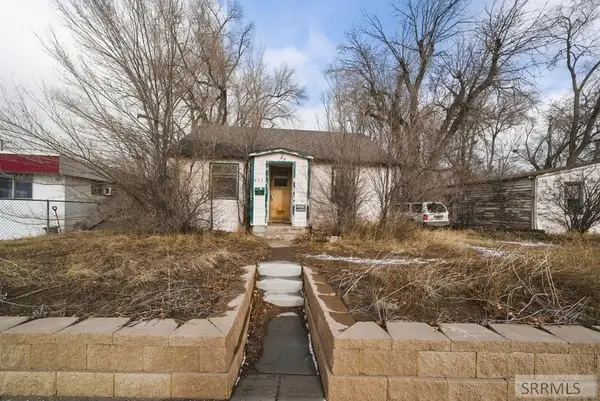 $160,000Active2 beds 1 baths1,350 sq. ft.
$160,000Active2 beds 1 baths1,350 sq. ft.450 17th Street, IDAHO FALLS, ID 83402
MLS# 2181972Listed by: CENTURY 21 HIGH DESERT - New
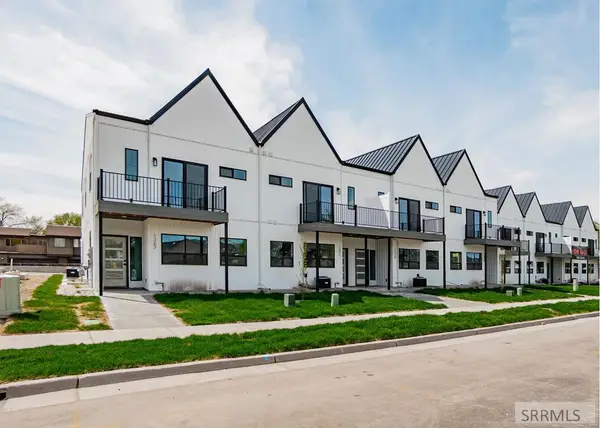 $369,900Active3 beds 3 baths2,468 sq. ft.
$369,900Active3 beds 3 baths2,468 sq. ft.1375 Latah Avenue, IDAHO FALLS, ID 83402
MLS# 2181964Listed by: IDEAL ESTATE - Open Sat, 12 to 2pmNew
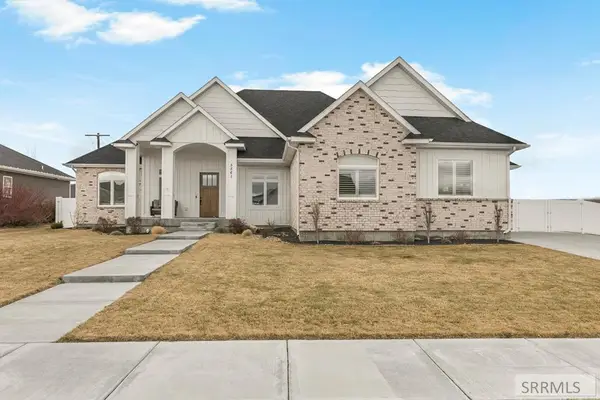 $795,000Active5 beds 4 baths4,192 sq. ft.
$795,000Active5 beds 4 baths4,192 sq. ft.5561 Jolyn Way, IDAHO FALLS, ID 83404
MLS# 2181955Listed by: KELLER WILLIAMS REALTY EAST IDAHO

