14071 1st E, Idaho Falls, ID 83401
Local realty services provided by:Better Homes and Gardens Real Estate 43° North
Listed by: sondra ward
Office: keller williams realty east idaho
MLS#:2175995
Source:ID_SRMLS
Price summary
- Price:$3,300,000
- Price per sq. ft.:$463.42
About this home
SELF RELIANT home! Built w/Insulated Concrete Forms (ICF) w/high R-value for efficiency & is over engineered for earthquakes, sound proofing & comfort! There's over 8000 square feet of shop space between 3 shops. Main shop has in-floor radiant heat, fully plumbed air supply & a woodworking room. Includes solar on the roof to supplement the main house's solar a 3 phase power converter to run CNC machines & industrial welders. 3 bed/1 bath apartment upstairs! Equipment shop has space for 6 cars & is fully insulated/heated. The storage shop has oversized doors, shelves & pallet racking. Classic wood barn w/animal stalls, tack room & a hay loft w/full root cellar. The main house has a long list of amenities: water storage backup, a gym, ham radio hookups, roll down exterior shutters, safe room & more. The 10 acres, designed for rotational grazing & pasturing animals, frost free waters/hydrants & irrigated w/big guns & a wheel line for maintaining pastures. Fenced garden w/raised beds & fruit trees. 4 diesel storage tanks & 1 gas tank plumbed to an electric pump, plus three 1,000 gallon buried propane tanks! Two 10,350 LB cap. feed grain storage. 200 yard gun range built w/commercial grade backstop & fully graveled! 2 solar systems & backup generator.
Contact an agent
Home facts
- Year built:2012
- Listing ID #:2175995
- Added:293 day(s) ago
- Updated:February 13, 2026 at 03:47 PM
Rooms and interior
- Bedrooms:7
- Total bathrooms:5
- Full bathrooms:4
- Half bathrooms:1
- Living area:7,121 sq. ft.
Heating and cooling
- Heating:Forced Air, Propane, Solar
Structure and exterior
- Roof:Metal
- Year built:2012
- Building area:7,121 sq. ft.
- Lot area:10.18 Acres
Schools
- High school:SHELLEY 60HS
- Middle school:SHELLEY/HOBBS 60JH
- Elementary school:SUNRISE ELEMENTARY-1-2 60EL
Utilities
- Water:Well
- Sewer:Private Septic
Finances and disclosures
- Price:$3,300,000
- Price per sq. ft.:$463.42
- Tax amount:$5,885 (2024)
New listings near 14071 1st E
- New
 $364,900Active3 beds 3 baths1,818 sq. ft.
$364,900Active3 beds 3 baths1,818 sq. ft.4957 N Beach Dr, IDAHO FALLS, ID 83401
MLS# 2182007Listed by: KELLER WILLIAMS REALTY EAST IDAHO - New
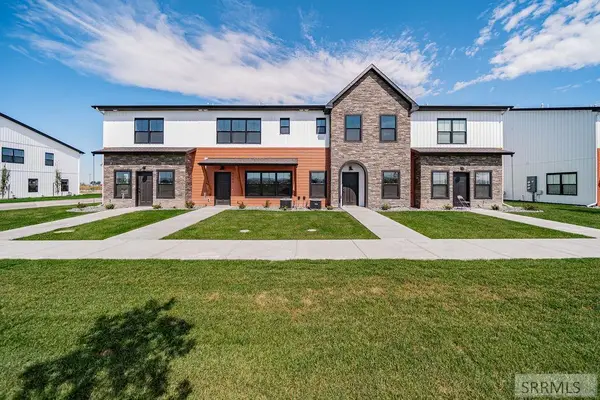 $349,900Active3 beds 3 baths1,818 sq. ft.
$349,900Active3 beds 3 baths1,818 sq. ft.4955 N Beach Dr, IDAHO FALLS, ID 83401
MLS# 2182008Listed by: KELLER WILLIAMS REALTY EAST IDAHO - New
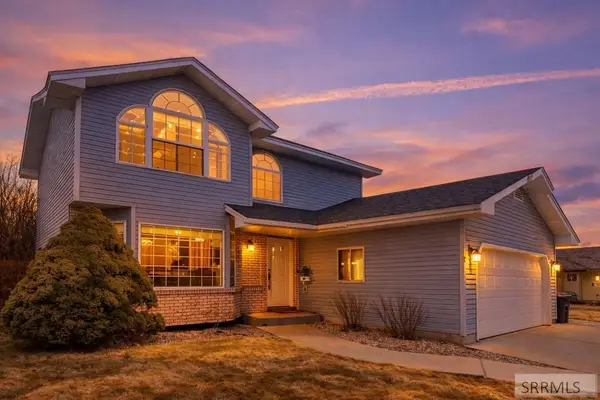 $425,000Active4 beds 4 baths2,419 sq. ft.
$425,000Active4 beds 4 baths2,419 sq. ft.2401 Hoopes Ave, IDAHO FALLS, ID 83404
MLS# 2182009Listed by: EVOLV BROKERAGE - New
 $399,000Active3 beds 3 baths2,246 sq. ft.
$399,000Active3 beds 3 baths2,246 sq. ft.10630 36th E, IDAHO FALLS, ID 83401
MLS# 2182002Listed by: SILVERCREEK REALTY GROUP - Open Sat, 12 to 2pmNew
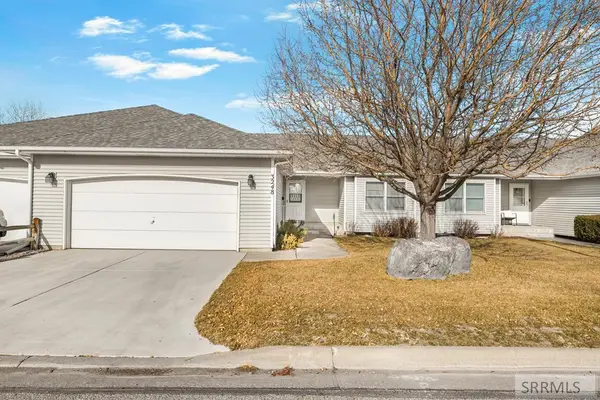 $357,000Active3 beds 3 baths2,842 sq. ft.
$357,000Active3 beds 3 baths2,842 sq. ft.3248 Chaparral Drive, IDAHO FALLS, ID 83404
MLS# 2181983Listed by: KELLER WILLIAMS REALTY EAST IDAHO - New
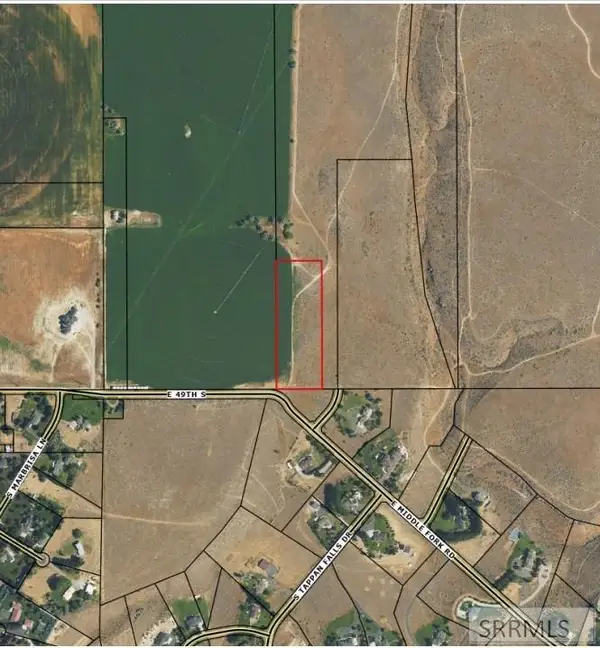 $1,500,000Active55 Acres
$1,500,000Active55 AcresTBD 49th S, IDAHO FALLS, ID 83406
MLS# 2181977Listed by: SILVERCREEK REALTY GROUP - New
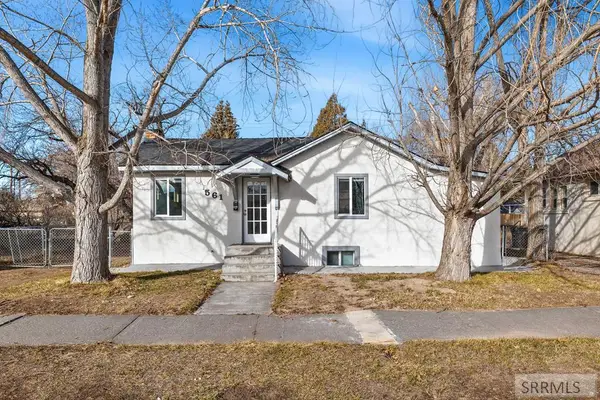 $255,000Active2 beds 2 baths1,130 sq. ft.
$255,000Active2 beds 2 baths1,130 sq. ft.561 Gladstone Street, IDAHO FALLS, ID 83401
MLS# 2181974Listed by: RE/MAX LEGACY - New
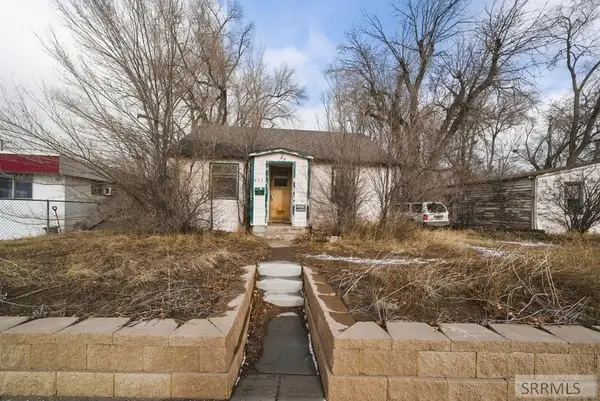 $160,000Active2 beds 1 baths1,350 sq. ft.
$160,000Active2 beds 1 baths1,350 sq. ft.450 17th Street, IDAHO FALLS, ID 83402
MLS# 2181972Listed by: CENTURY 21 HIGH DESERT - New
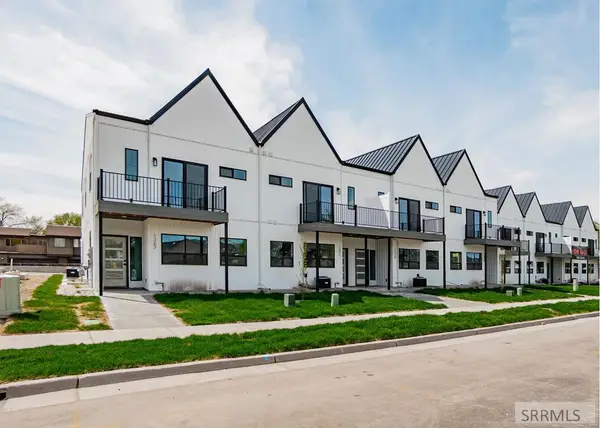 $369,900Active3 beds 3 baths2,468 sq. ft.
$369,900Active3 beds 3 baths2,468 sq. ft.1375 Latah Avenue, IDAHO FALLS, ID 83402
MLS# 2181964Listed by: IDEAL ESTATE - Open Sat, 12 to 2pmNew
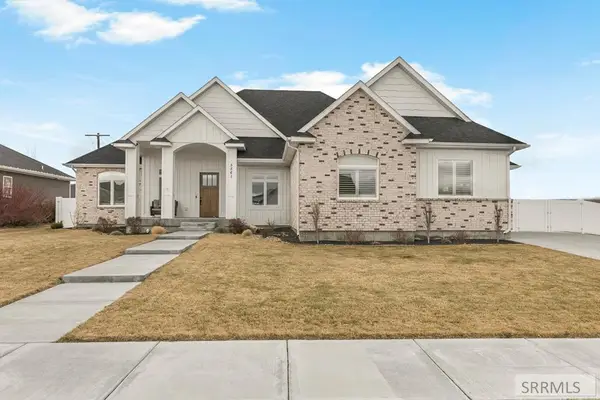 $795,000Active5 beds 4 baths4,192 sq. ft.
$795,000Active5 beds 4 baths4,192 sq. ft.5561 Jolyn Way, IDAHO FALLS, ID 83404
MLS# 2181955Listed by: KELLER WILLIAMS REALTY EAST IDAHO

