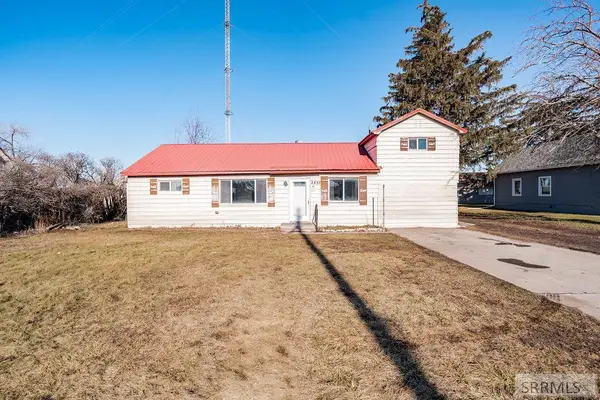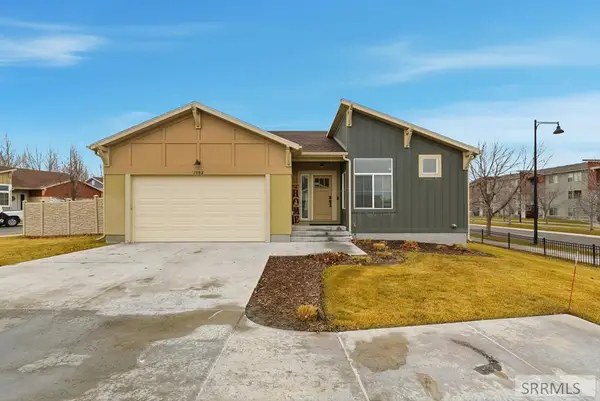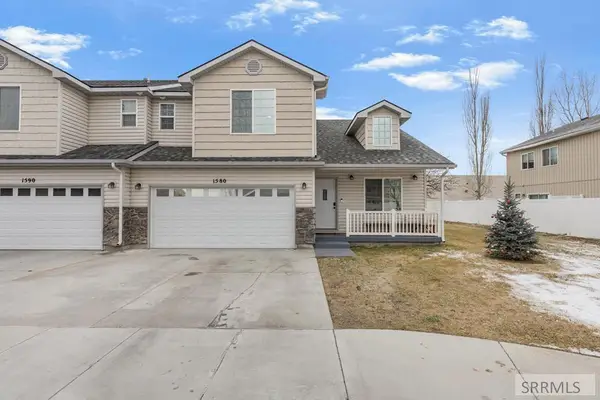1427 Elk Creek Drive, Idaho Falls, ID 83404
Local realty services provided by:Better Homes and Gardens Real Estate 43° North
1427 Elk Creek Drive,Idaho Falls, ID 83404
$340,000
- 4 Beds
- 3 Baths
- 2,326 sq. ft.
- Townhouse
- Pending
Listed by: austin prestwich
Office: silvercreek realty group
MLS#:2180007
Source:ID_SRMLS
Price summary
- Price:$340,000
- Price per sq. ft.:$146.17
- Monthly HOA dues:$40
About this home
Pre-inspected and move-in ready! Check out this updated, charming townhome in an amazing location! With a brand new mini-split unit, tasteful updates, and established landscaping outside, this well-maintained home has much to offer. As you step inside, you'll love the soaring vaulted ceilings, along with abundant natural light. The well-appointed kitchen is adjacent to the dining room, convenient for entertaining guests. Upstairs you'll find two bedrooms and two bathrooms, one of which has been fully remodeled. In the basement, there is another fully remodeled bathroom, two large bedrooms, and a family room. You'll love the huge storage room downstairs, complete with built-in shelves. Outside you'll find a patio, along with mature shade trees. Just minutes from the hospital, shopping and dining, this townhome is ideal for those who value comfort and convenience. Sellers are offering a $2000 carpet/flooring allowance.
Contact an agent
Home facts
- Year built:1992
- Listing ID #:2180007
- Added:103 day(s) ago
- Updated:January 17, 2026 at 06:49 PM
Rooms and interior
- Bedrooms:4
- Total bathrooms:3
- Full bathrooms:3
- Living area:2,326 sq. ft.
Heating and cooling
- Cooling:Mini Split
- Heating:Cadet Style, Mini Split
Structure and exterior
- Roof:Architectural
- Year built:1992
- Building area:2,326 sq. ft.
- Lot area:0.1 Acres
Schools
- High school:IDAHO FALLS 91HS
- Middle school:TAYLOR VIEW 91JH
- Elementary school:EDGEMONT 91EL
Utilities
- Water:Public
- Sewer:Public Sewer
Finances and disclosures
- Price:$340,000
- Price per sq. ft.:$146.17
- Tax amount:$126 (2024)
New listings near 1427 Elk Creek Drive
- New
 $415,000Active5 beds 3 baths2,447 sq. ft.
$415,000Active5 beds 3 baths2,447 sq. ft.1865 Caribou Street, IDAHO FALLS, ID 83401
MLS# 2181548Listed by: HEARTLAND REAL ESTATE - New
 $159,000Active0.4 Acres
$159,000Active0.4 Acres5819 Dune Village Way, IDAHO FALLS, ID 83404
MLS# 2181542Listed by: REAL BROKER LLC - New
 $419,000Active3 beds 2 baths2,752 sq. ft.
$419,000Active3 beds 2 baths2,752 sq. ft.4156 Ventura Avenue, IDAHO FALLS, ID 83401
MLS# 2181545Listed by: REAL BROKER LLC - Open Sat, 12 to 2pmNew
 $589,000Active5 beds 3 baths3,248 sq. ft.
$589,000Active5 beds 3 baths3,248 sq. ft.1597 Sandpiper Way, IDAHO FALLS, ID 83404
MLS# 2181537Listed by: EXP REALTY LLC - New
 $290,000Active4 beds 1 baths1,152 sq. ft.
$290,000Active4 beds 1 baths1,152 sq. ft.1240 Alameda Avenue, IDAHO FALLS, ID 83401
MLS# 2181530Listed by: CORNERSTONE REAL ESTATE PROFESSIONALS - New
 $304,900Active3 beds 2 baths1,538 sq. ft.
$304,900Active3 beds 2 baths1,538 sq. ft.232 16th Street, IDAHO FALLS, ID 83404
MLS# 2181525Listed by: REAL ESTATE TWO70 - New
 $249,900Active4 beds 2 baths1,464 sq. ft.
$249,900Active4 beds 2 baths1,464 sq. ft.2835 Lincoln Road, IDAHO FALLS, ID 83401
MLS# 2181522Listed by: REAL BROKER LLC - New
 $2,499,000Active6 beds 7 baths9,908 sq. ft.
$2,499,000Active6 beds 7 baths9,908 sq. ft.9071 Stirrup Lane, IDAHO FALLS, ID 83404
MLS# 2181523Listed by: KELLER WILLIAMS REALTY EAST IDAHO  $535,000Pending4 beds 3 baths2,988 sq. ft.
$535,000Pending4 beds 3 baths2,988 sq. ft.1902 Warm Springs Road, IDAHO FALLS, ID 83402
MLS# 2181519Listed by: KELLER WILLIAMS REALTY EAST IDAHO- New
 $305,000Active3 beds 3 baths1,658 sq. ft.
$305,000Active3 beds 3 baths1,658 sq. ft.1580 Bullpen Way #9-A, IDAHO FALLS, ID 83401
MLS# 2181516Listed by: KELLER WILLIAMS REALTY EAST IDAHO
