1445 Scorpius Drive, Idaho Falls, ID 83402
Local realty services provided by:Better Homes and Gardens Real Estate 43° North
1445 Scorpius Drive,Idaho Falls, ID 83402
$375,000
- 5 Beds
- 2 Baths
- 3,203 sq. ft.
- Single family
- Pending
Listed by: brayden johnson, top-notch real estate team
Office: real broker llc.
MLS#:2180164
Source:ID_SRMLS
Price summary
- Price:$375,000
- Price per sq. ft.:$117.08
About this home
Welcome to 1445 Scorpius Drive, a charming mid-century home set on nearly half an acre with mature trees and plenty of space to stretch out. Step inside to find a bright and spacious living room with floor-to-ceiling windows that fill the space with natural light and a wood-burning fireplace perfect for cozy evenings. The large dining room is ideal for gatherings, while the kitchen maintains its classic charm with freshly painted cabinetry, butcher block countertops, and stainless steel appliances. Downstairs, the large family room features a wood-burning stove, a great second living space for movie nights or hobbies. The basement is ready for your finishing touches, offering an opportunity to add your own flooring style and truly make it your own. Enjoy summer evenings on the large front porch overlooking the lush, established yard. The property's nearly half-acre lot provides ample room for gardening, play, or entertaining, surrounded by mature landscaping and shade trees for privacy. Conveniently located near shopping, schools, and parks, this home combines space, character, and potential, all in a beautiful Idaho Falls neighborhood.
Contact an agent
Home facts
- Year built:1961
- Listing ID #:2180164
- Added:73 day(s) ago
- Updated:December 17, 2025 at 10:04 AM
Rooms and interior
- Bedrooms:5
- Total bathrooms:2
- Full bathrooms:2
- Living area:3,203 sq. ft.
Heating and cooling
- Heating:Baseboard, Radiant
Structure and exterior
- Roof:Metal
- Year built:1961
- Building area:3,203 sq. ft.
- Lot area:0.41 Acres
Schools
- High school:SKYLINE 91HS
- Middle school:EAGLE ROCK 91JH
- Elementary school:TEMPLE VIEW 91EL
Utilities
- Water:Public
- Sewer:Public Sewer
Finances and disclosures
- Price:$375,000
- Price per sq. ft.:$117.08
- Tax amount:$2,491 (2024)
New listings near 1445 Scorpius Drive
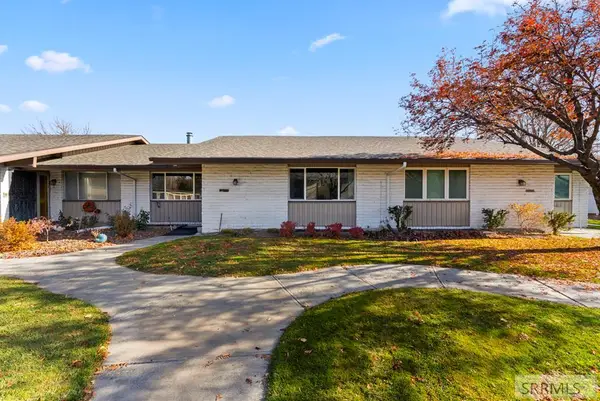 $339,500Active4 beds 3 baths3,100 sq. ft.
$339,500Active4 beds 3 baths3,100 sq. ft.1431 Woodruff Avenue, IDAHO FALLS, ID 83404
MLS# 2180725Listed by: EXP REALTY LLC- New
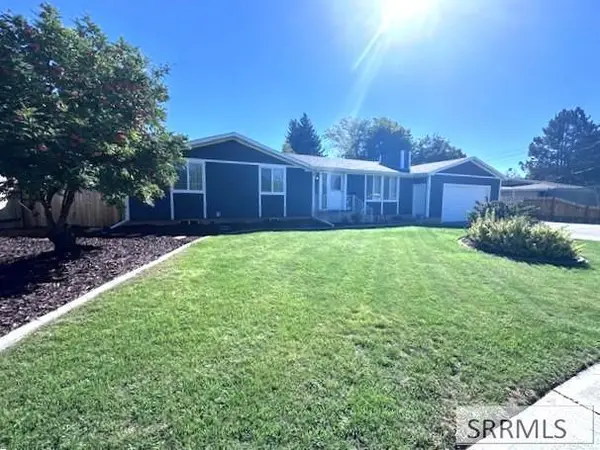 $429,800Active5 beds 3 baths2,482 sq. ft.
$429,800Active5 beds 3 baths2,482 sq. ft.1875 Mckinzie Avenue, IDAHO FALLS, ID 83404
MLS# 2181133Listed by: RE/MAX PRESTIGE - New
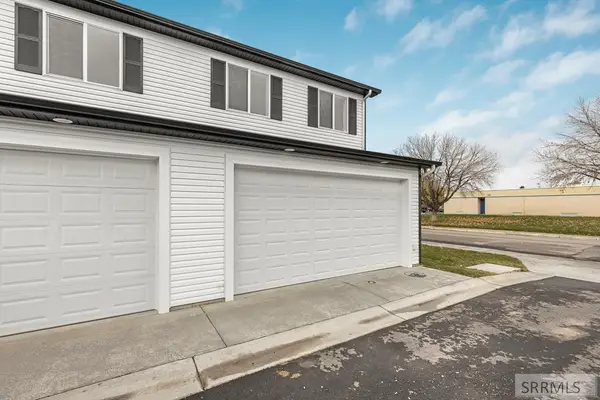 $1,260,000Active12 beds 12 baths5,856 sq. ft.
$1,260,000Active12 beds 12 baths5,856 sq. ft.2412 Virlow, IDAHO FALLS, ID 83401
MLS# 2181129Listed by: KELLER WILLIAMS REALTY EAST IDAHO - New
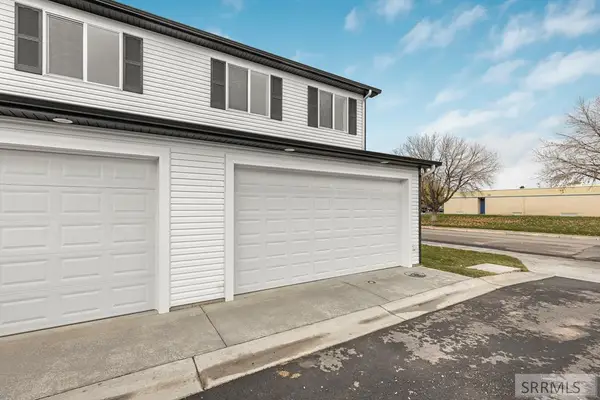 $1,260,000Active12 beds 12 baths5,856 sq. ft.
$1,260,000Active12 beds 12 baths5,856 sq. ft.2428 Virlow, IDAHO FALLS, ID 83401
MLS# 2181130Listed by: KELLER WILLIAMS REALTY EAST IDAHO - New
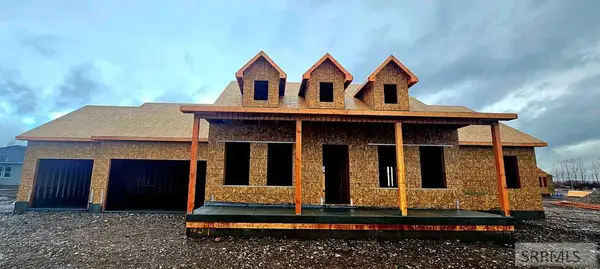 $569,900Active3 beds 2 baths1,724 sq. ft.
$569,900Active3 beds 2 baths1,724 sq. ft.1639 Sandbar Street, IDAHO FALLS, ID 83404
MLS# 2181132Listed by: THE REALTY SHOP 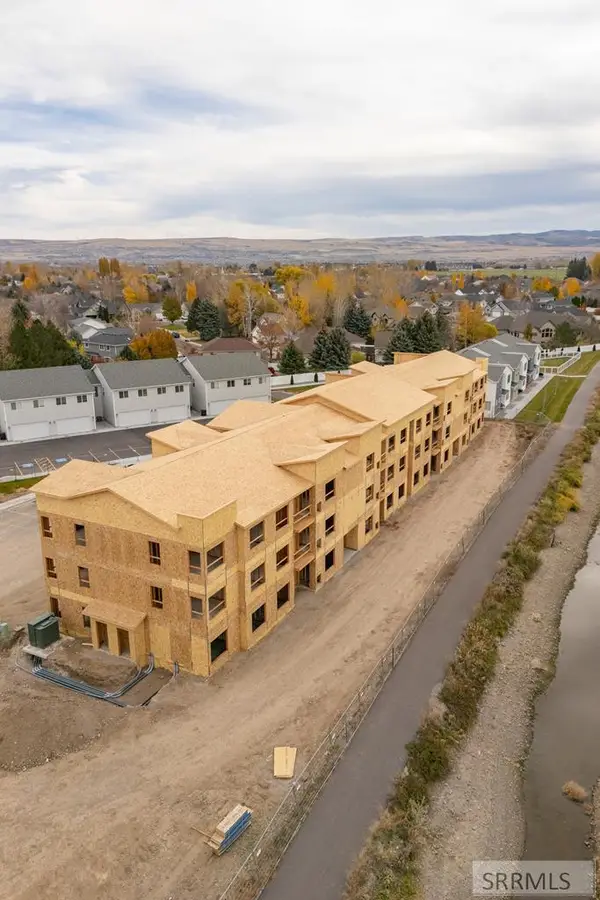 $282,000Active3 beds 2 baths1,238 sq. ft.
$282,000Active3 beds 2 baths1,238 sq. ft.796 Sunnyside Road #101, IDAHO FALLS, ID 83401
MLS# 2180662Listed by: EXP REALTY LLC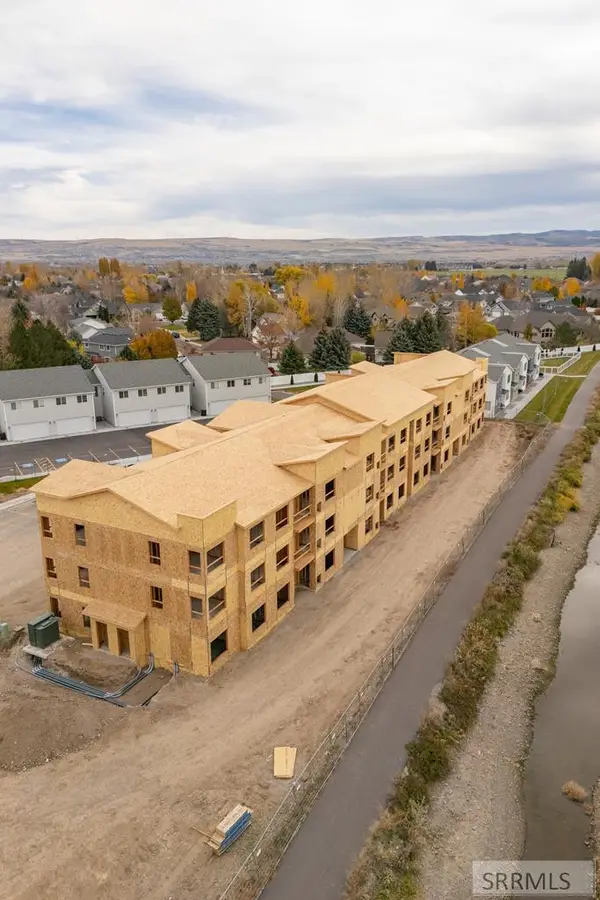 $275,000Active3 beds 2 baths1,238 sq. ft.
$275,000Active3 beds 2 baths1,238 sq. ft.796 Sunnyside Road #201, IDAHO FALLS, ID 83401
MLS# 2180663Listed by: EXP REALTY LLC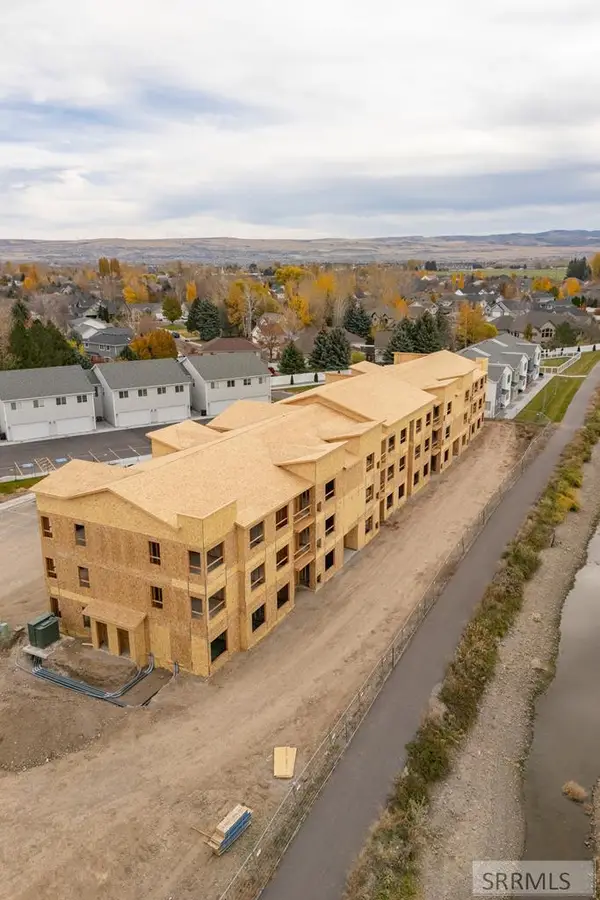 $289,000Active3 beds 2 baths1,238 sq. ft.
$289,000Active3 beds 2 baths1,238 sq. ft.796 Sunnyside Road #301, IDAHO FALLS, ID 83401
MLS# 2180664Listed by: EXP REALTY LLC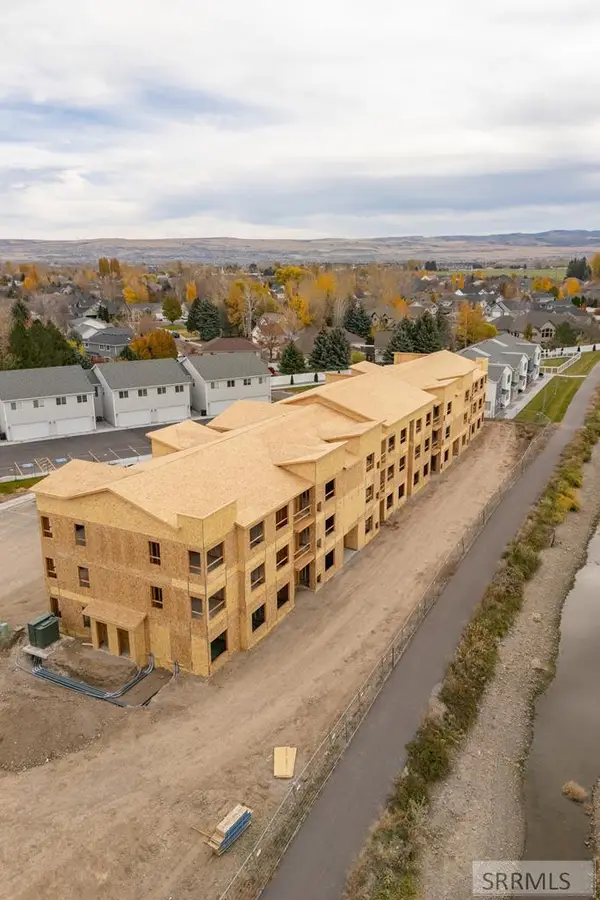 $275,000Active2 beds 2 baths1,053 sq. ft.
$275,000Active2 beds 2 baths1,053 sq. ft.796 Sunnyside Road #103, IDAHO FALLS, ID 83401
MLS# 2180665Listed by: EXP REALTY LLC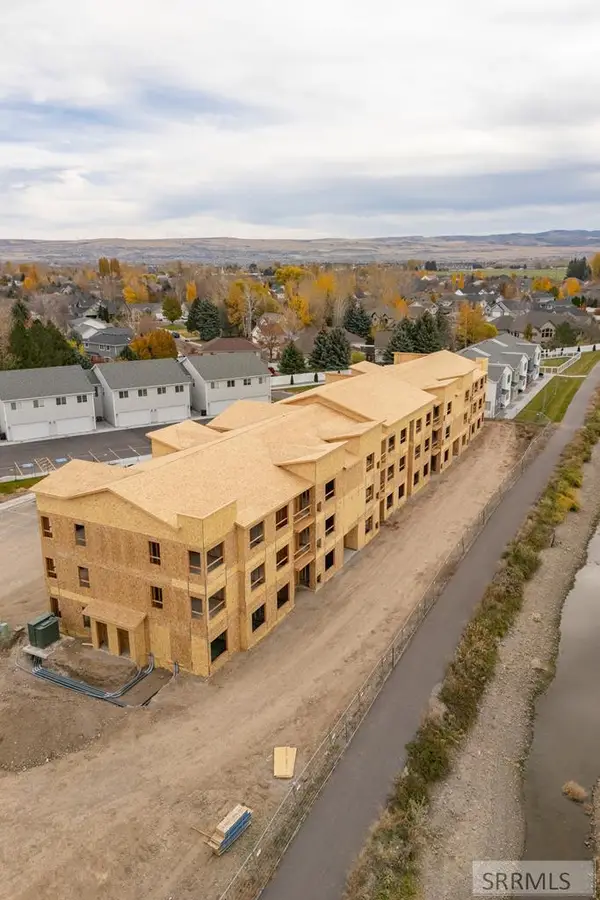 $269,000Active2 beds 2 baths1,053 sq. ft.
$269,000Active2 beds 2 baths1,053 sq. ft.796 Sunnyside Road #203, IDAHO FALLS, ID 83401
MLS# 2180667Listed by: EXP REALTY LLC
