1569 Summit Circle, IDAHO FALLS, ID 83402
Local realty services provided by:Better Homes and Gardens Real Estate 43° North
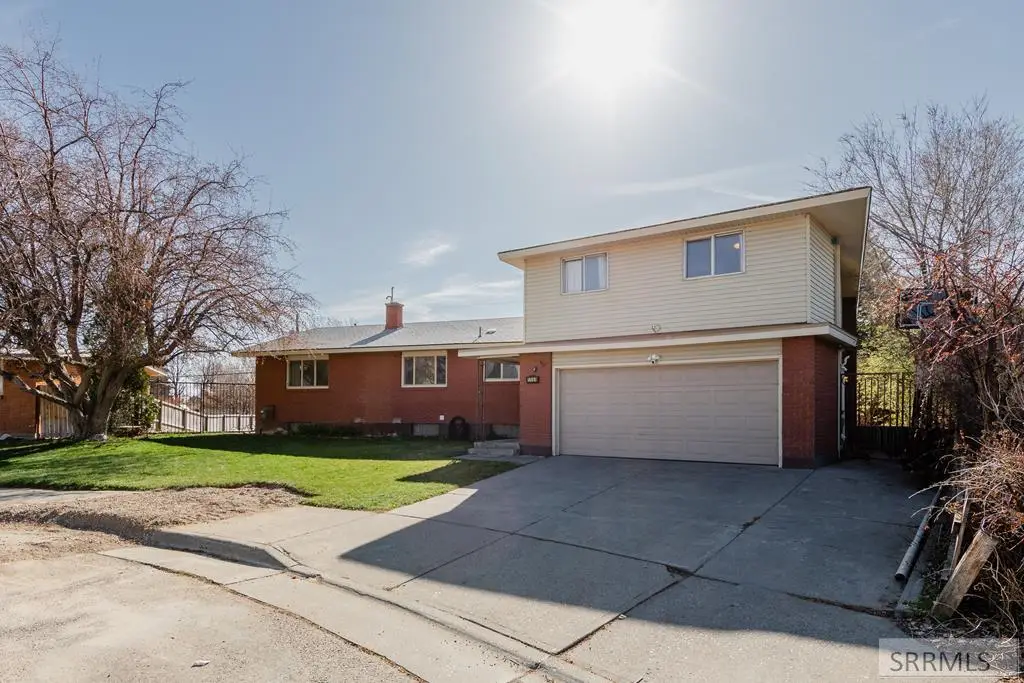
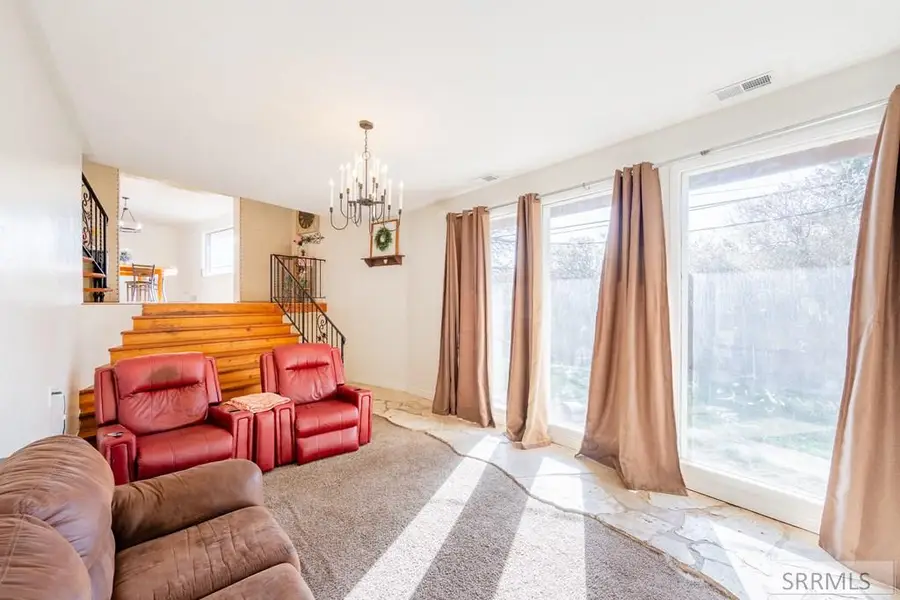
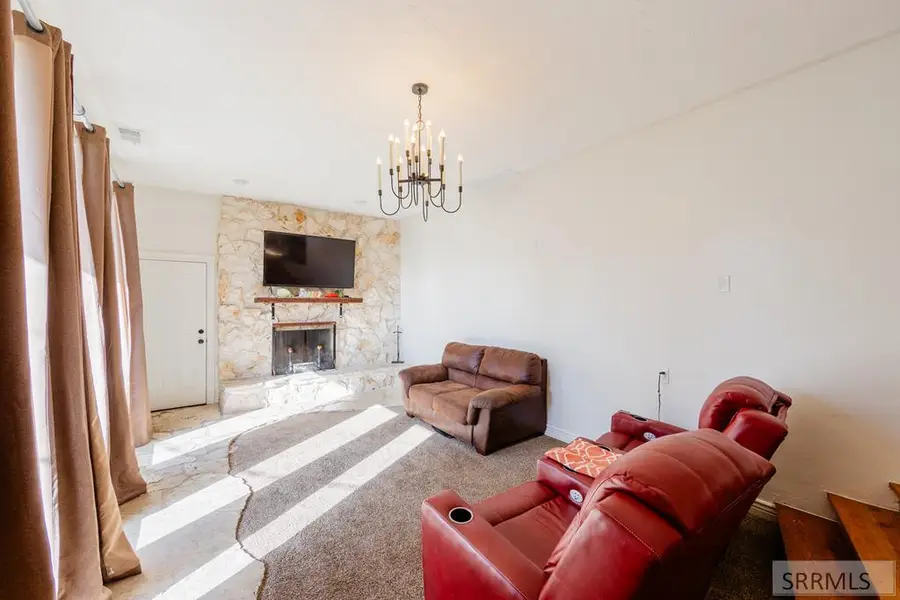
1569 Summit Circle,IDAHO FALLS, ID 83402
$387,000
- 7 Beds
- 4 Baths
- 3,594 sq. ft.
- Single family
- Active
Listed by:anderson hicks group
Office:keller williams realty east idaho
MLS#:2175776
Source:ID_SRMLS
Price summary
- Price:$387,000
- Price per sq. ft.:$107.68
About this home
Spacious & Versatile 7-Bedroom Home on Idaho Falls' West Side! Full of character and charm, this 2-story home offers over 3,000 sqft of flexible living space just minutes from the highway, airport, and city amenities. With 7 bedrooms, 3.5 bathrooms, and a fully finished basement with its own kitchen and private walkout entrance, this home is ideal for multi-generational living or potential rental income. Enjoy a mix of original hardwood floors, newer LVP, fresh paint, and updated flooring on the stairs and in the basement. The master suite features a cozy fireplace, private deck, dual shower heads, and a unique shoe closet. Updates include 2 furnaces, 2 A/C units, 2 electric water heaters, and some PEX plumbing. The fully fenced backyard is perfect for entertaining, pets, or relaxation, and the attached 2-car garage offers extra storage. Mature landscaping and a beautiful cranapple tree add curb appeal. Convenient location, ample space, and tons of potential—this is a rare Westside gem you won't want to miss!
Contact an agent
Home facts
- Year built:1957
- Listing Id #:2175776
- Added:119 day(s) ago
- Updated:August 16, 2025 at 03:03 PM
Rooms and interior
- Bedrooms:7
- Total bathrooms:4
- Full bathrooms:3
- Half bathrooms:1
- Living area:3,594 sq. ft.
Heating and cooling
- Heating:Forced Air
Structure and exterior
- Roof:Architectural
- Year built:1957
- Building area:3,594 sq. ft.
- Lot area:0.21 Acres
Schools
- High school:SKYLINE 91HS
- Middle school:EAGLE ROCK 91JH
- Elementary school:TEMPLE VIEW 91EL
Utilities
- Water:Public
- Sewer:Public Sewer
Finances and disclosures
- Price:$387,000
- Price per sq. ft.:$107.68
- Tax amount:$2,530 (2023)
New listings near 1569 Summit Circle
- New
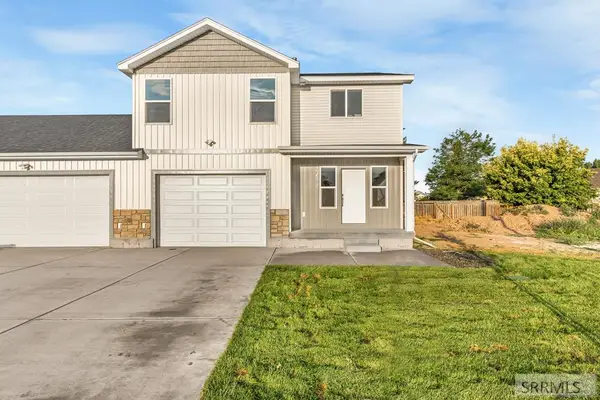 $339,000Active3 beds 3 baths2,607 sq. ft.
$339,000Active3 beds 3 baths2,607 sq. ft.3210 Reynard Ln, IDAHO FALLS, ID 83401
MLS# 2178956Listed by: EXP REALTY LLC - New
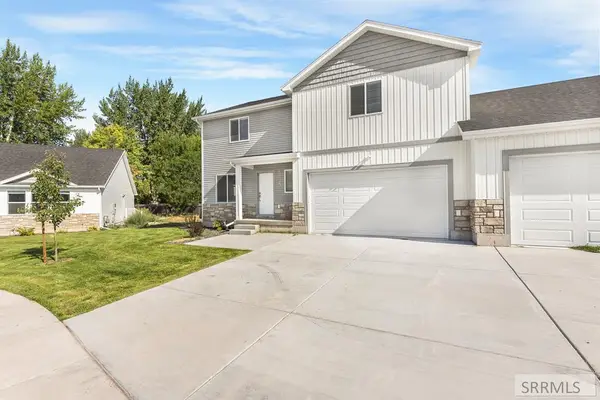 $339,000Active3 beds 3 baths2,607 sq. ft.
$339,000Active3 beds 3 baths2,607 sq. ft.3225 Reynard Ln, IDAHO FALLS, ID 83401
MLS# 2178957Listed by: EXP REALTY LLC - New
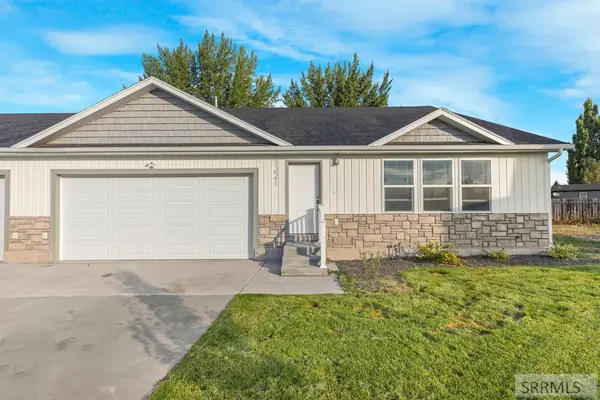 $339,000Active3 beds 2 baths3,318 sq. ft.
$339,000Active3 beds 2 baths3,318 sq. ft.3221 Reynard Ln, IDAHO FALLS, ID 83401
MLS# 2178958Listed by: EXP REALTY LLC - New
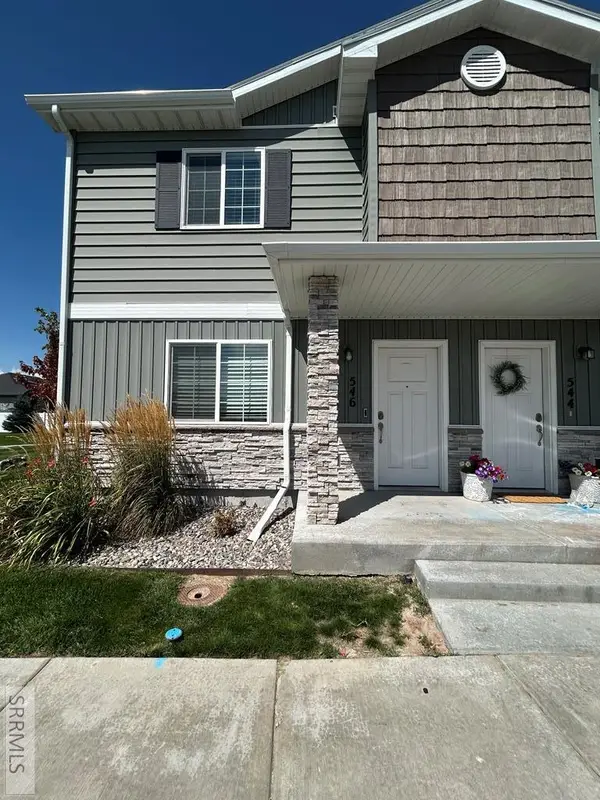 $274,500Active3 beds 3 baths1,490 sq. ft.
$274,500Active3 beds 3 baths1,490 sq. ft.546 Trails End, IDAHO FALLS, ID 83402
MLS# 2178959Listed by: PATRIOT REAL ESTATE, LLC - New
 $325,000Active3 beds 2 baths1,624 sq. ft.
$325,000Active3 beds 2 baths1,624 sq. ft.1791 31st E, IDAHO FALLS, ID 83401
MLS# 2178952Listed by: ASSIST 2 SELL THE REALTY TEAM - New
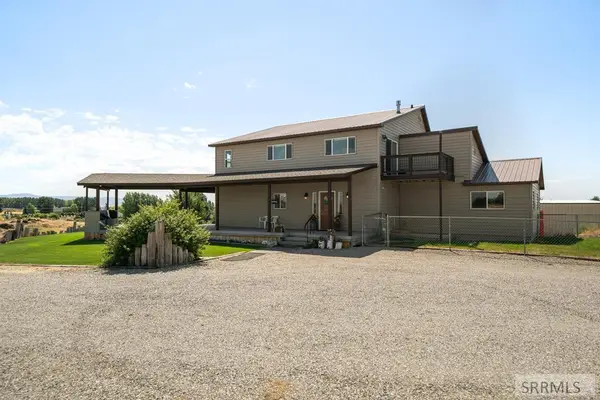 $765,000Active3 beds 2 baths2,390 sq. ft.
$765,000Active3 beds 2 baths2,390 sq. ft.6648 Sundown Circle, IDAHO FALLS, ID 83402
MLS# 2178948Listed by: KELLER WILLIAMS REALTY EAST IDAHO - New
 $900,000Active6 beds 3 baths4,130 sq. ft.
$900,000Active6 beds 3 baths4,130 sq. ft.8877 45th E, IDAHO FALLS, ID 83401
MLS# 2178949Listed by: KELLER WILLIAMS REALTY EAST IDAHO - Open Sat, 11 to 1pmNew
 $298,000Active4 beds 3 baths2,502 sq. ft.
$298,000Active4 beds 3 baths2,502 sq. ft.888 Boulevard, IDAHO FALLS, ID 83402
MLS# 2178943Listed by: EXP REALTY LLC - New
 $919,000Active6 beds 6 baths5,600 sq. ft.
$919,000Active6 beds 6 baths5,600 sq. ft.305 Spring Meadows Drive, IDAHO FALLS, ID 83404
MLS# 2178933Listed by: REAL BROKER LLC - Open Sat, 11am to 2pmNew
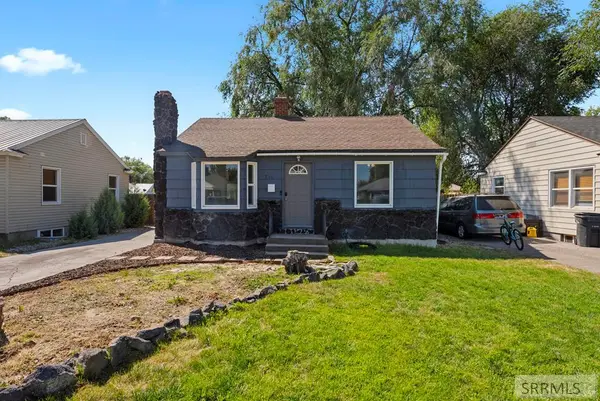 $290,000Active3 beds 1 baths1,188 sq. ft.
$290,000Active3 beds 1 baths1,188 sq. ft.760 12th Street, IDAHO FALLS, ID 83404
MLS# 2178937Listed by: SILVERCREEK REALTY GROUP

