167 Heath Lane, Idaho Falls, ID 83401
Local realty services provided by:Better Homes and Gardens Real Estate 43° North
167 Heath Lane,Idaho Falls, ID 83401
$295,900
- 3 Beds
- 3 Baths
- 1,417 sq. ft.
- Townhouse
- Pending
Listed by: kevin taggart, julie winn
Office: century 21 high desert
MLS#:2180090
Source:ID_SRMLS
Price summary
- Price:$295,900
- Price per sq. ft.:$208.82
- Monthly HOA dues:$105
About this home
Effortless Living Meets Everyday Comfort in This Beautiful Townhome Welcome to a home that perfectly blends modern convenience with relaxed living. Built in 2019, this spacious 3-bedroom, 2-bath townhome offers an open, contemporary floorplan designed to fit your lifestyle. Step inside to a sun-filled living room with soaring ceilings, creating a warm and inviting atmosphere. The heart of the home is the gourmet kitchen, thoughtfully upgraded with exquisite custom cabinetry and granite countertops — ideal for everything from everyday meals to weekend entertaining. Retreat to the large master suite, complete with a generous walk-in closet for effortless organization. A double car garage provides ample space for vehicles and storage, while the large yard and dedicated play area offer room to relax or enjoy time outdoors. Enjoy the perks of low-maintenance living — the HOA covers lawn care, snow removal, and even the exterior of the building. And with shopping, dining, and a movie theater just minutes away, you'll love being close to everything you need. Whether you're starting out, scaling down, or simply looking for an easier lifestyle in a fantastic location — this home checks all the boxes.
Contact an agent
Home facts
- Year built:2019
- Listing ID #:2180090
- Added:127 day(s) ago
- Updated:February 14, 2026 at 08:16 AM
Rooms and interior
- Bedrooms:3
- Total bathrooms:3
- Full bathrooms:2
- Half bathrooms:1
- Living area:1,417 sq. ft.
Heating and cooling
- Heating:Forced Air
Structure and exterior
- Roof:Architectural
- Year built:2019
- Building area:1,417 sq. ft.
- Lot area:0.03 Acres
Schools
- High school:THUNDER RIDGE-D93
- Middle school:SANDCREEK 93JH
- Elementary school:TIE BREAKER 93EL
Utilities
- Water:Public
- Sewer:Public Sewer
Finances and disclosures
- Price:$295,900
- Price per sq. ft.:$208.82
- Tax amount:$1,010 (2024)
New listings near 167 Heath Lane
- New
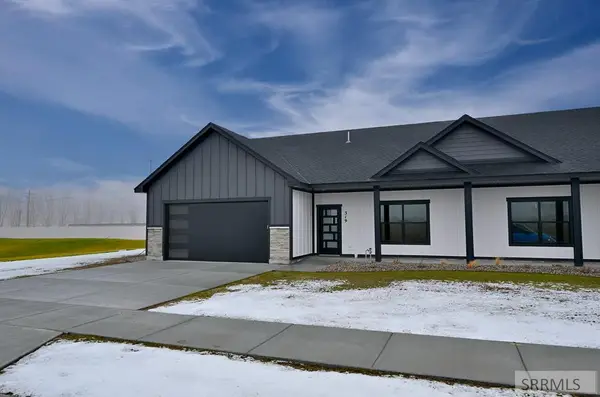 $375,000Active3 beds 2 baths1,400 sq. ft.
$375,000Active3 beds 2 baths1,400 sq. ft.319 Birdie Thompson Drive, IDAHO FALLS, ID 83401
MLS# 2182025Listed by: KELLER WILLIAMS REALTY EAST IDAHO - New
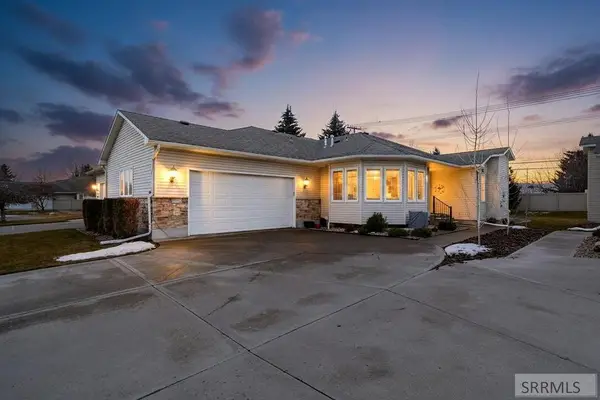 $485,000Active3 beds 3 baths3,204 sq. ft.
$485,000Active3 beds 3 baths3,204 sq. ft.484 Hickory Circle, IDAHO FALLS, ID 83404
MLS# 2182024Listed by: EXP REALTY LLC - Open Sat, 10am to 12pmNew
 $399,900Active5 beds 3 baths2,118 sq. ft.
$399,900Active5 beds 3 baths2,118 sq. ft.340 Donna Drive, IDAHO FALLS, ID 83402
MLS# 2182018Listed by: KELLER WILLIAMS REALTY EAST IDAHO - New
 $364,900Active3 beds 3 baths1,818 sq. ft.
$364,900Active3 beds 3 baths1,818 sq. ft.4957 N Beach Dr, IDAHO FALLS, ID 83401
MLS# 2182007Listed by: KELLER WILLIAMS REALTY EAST IDAHO - New
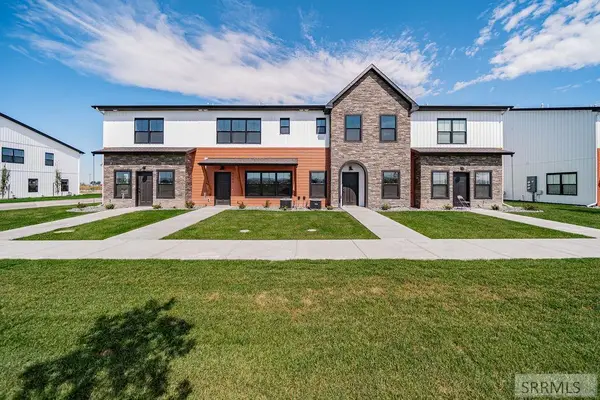 $349,900Active3 beds 3 baths1,818 sq. ft.
$349,900Active3 beds 3 baths1,818 sq. ft.4955 N Beach Dr, IDAHO FALLS, ID 83401
MLS# 2182008Listed by: KELLER WILLIAMS REALTY EAST IDAHO - Open Sat, 12 to 2pmNew
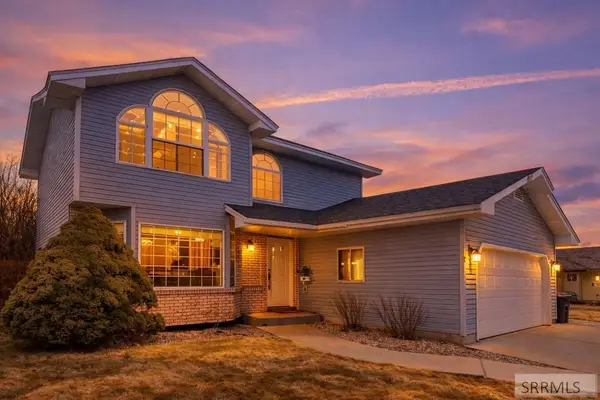 $425,000Active4 beds 4 baths2,419 sq. ft.
$425,000Active4 beds 4 baths2,419 sq. ft.2401 Hoopes Ave, IDAHO FALLS, ID 83404
MLS# 2182009Listed by: EVOLV BROKERAGE - New
 $399,000Active3 beds 3 baths2,246 sq. ft.
$399,000Active3 beds 3 baths2,246 sq. ft.10630 36th E, IDAHO FALLS, ID 83401
MLS# 2182002Listed by: SILVERCREEK REALTY GROUP - Open Sat, 12 to 2pmNew
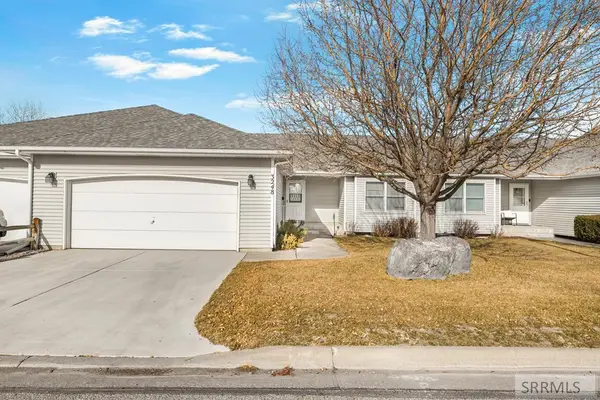 $357,000Active3 beds 3 baths2,842 sq. ft.
$357,000Active3 beds 3 baths2,842 sq. ft.3248 Chaparral Drive, IDAHO FALLS, ID 83404
MLS# 2181983Listed by: KELLER WILLIAMS REALTY EAST IDAHO - New
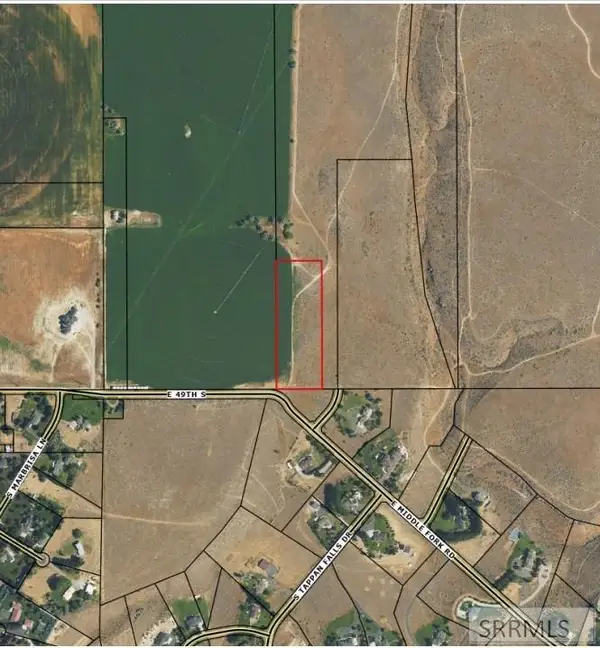 $1,500,000Active55 Acres
$1,500,000Active55 AcresTBD 49th S, IDAHO FALLS, ID 83406
MLS# 2181977Listed by: SILVERCREEK REALTY GROUP - New
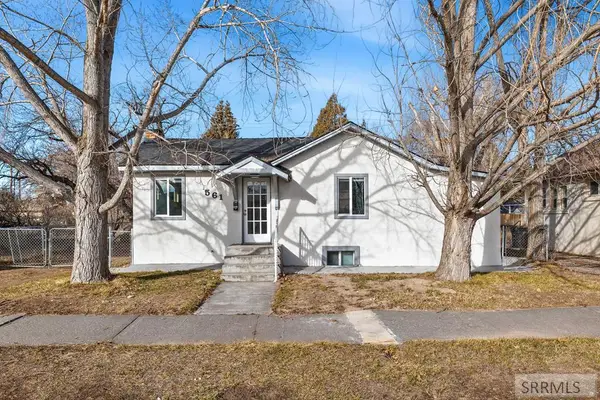 $255,000Active2 beds 2 baths1,130 sq. ft.
$255,000Active2 beds 2 baths1,130 sq. ft.561 Gladstone Street, IDAHO FALLS, ID 83401
MLS# 2181974Listed by: RE/MAX LEGACY

