- BHGRE®
- Idaho
- Idaho Falls
- 1825 Burlwood Drive
1825 Burlwood Drive, Idaho Falls, ID 83402
Local realty services provided by:Better Homes and Gardens Real Estate 43° North
1825 Burlwood Drive,Idaho Falls, ID 83402
$355,000
- 3 Beds
- 3 Baths
- 1,682 sq. ft.
- Single family
- Pending
Listed by: shippen stallings real estate, eric shippen
Office: keller williams realty east idaho
MLS#:2180369
Source:ID_SRMLS
Price summary
- Price:$355,000
- Price per sq. ft.:$211.06
About this home
Step into effortless comfort at 1825 Burlwood Dr, a West-side Idaho Falls gem blending laid-back style with smart living. This three-bedroom, 2.5-bath split-level home spans approximately 1,656–1,682 sq ft and sits on a generous ~0.27-acre lot. Vaulted ceilings and tile floors create an open, airy vibe through the main living areas—with plenty of light to make daily routines feel elevated. The master retreat offers two large closets and a spa-style bath for your own personal decompression zone. Outside, you'll find full fencing, RV parking (yes, both sides), an attached two-car garage and a space for al-fresco living—patio with pergola, lush trees and big lawn. Location hits: quick access to schools, parks, the interstate—perfect for families, commuters, and anyone who appreciates convenience without sacrificing neighborhood charm. Whether you're entertaining, relaxing, or simply enjoying your morning coffee in peace, this home delivers space, flexibility and ease—on your terms.
Contact an agent
Home facts
- Year built:1990
- Listing ID #:2180369
- Added:98 day(s) ago
- Updated:December 17, 2025 at 10:05 AM
Rooms and interior
- Bedrooms:3
- Total bathrooms:3
- Full bathrooms:2
- Half bathrooms:1
- Living area:1,682 sq. ft.
Heating and cooling
- Heating:Cadet Style, Electric, Radiant
Structure and exterior
- Roof:Shake
- Year built:1990
- Building area:1,682 sq. ft.
- Lot area:0.27 Acres
Schools
- High school:SKYLINE 91HS
- Middle school:EAGLE ROCK 91JH
- Elementary school:FOX HOLLOW 91EL
Utilities
- Water:Public
- Sewer:Public Sewer
Finances and disclosures
- Price:$355,000
- Price per sq. ft.:$211.06
- Tax amount:$2,861 (2024)
New listings near 1825 Burlwood Drive
- New
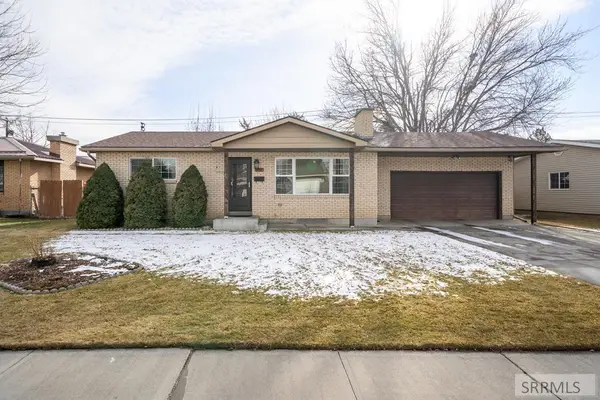 $349,900Active3 beds 2 baths1,944 sq. ft.
$349,900Active3 beds 2 baths1,944 sq. ft.1807 Camrose Street, IDAHO FALLS, ID 83402
MLS# 2181779Listed by: CENTURY 21 HIGH DESERT - New
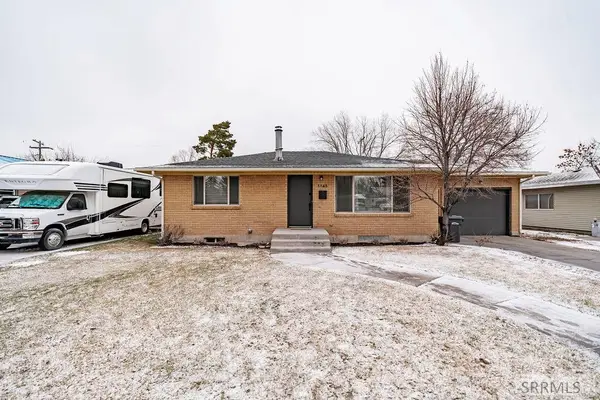 $360,000Active4 beds 2 baths1,944 sq. ft.
$360,000Active4 beds 2 baths1,944 sq. ft.1145 Sahara St, IDAHO FALLS, ID 83404
MLS# 2181775Listed by: KELLER WILLIAMS REALTY EAST IDAHO - New
 $539,900Active6 beds 3 baths3,050 sq. ft.
$539,900Active6 beds 3 baths3,050 sq. ft.102 N Stocktrail Dr, Idaho Falls, ID 83402
MLS# 98973203Listed by: ALLSTAR HOMES REALTY INC - New
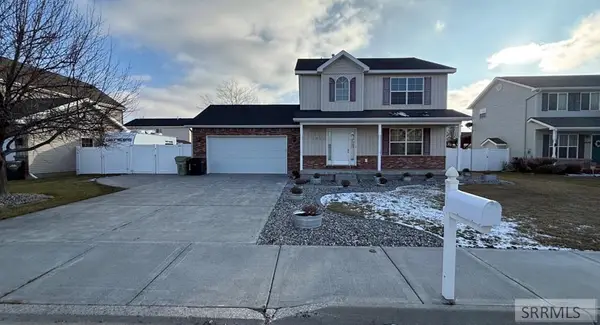 $425,000Active3 beds 3 baths2,503 sq. ft.
$425,000Active3 beds 3 baths2,503 sq. ft.1624 Summer Drive Way, IDAHO FALLS, ID 83404
MLS# 2181768Listed by: ASSIST 2 SELL THE REALTY TEAM - Open Sat, 12 to 2pmNew
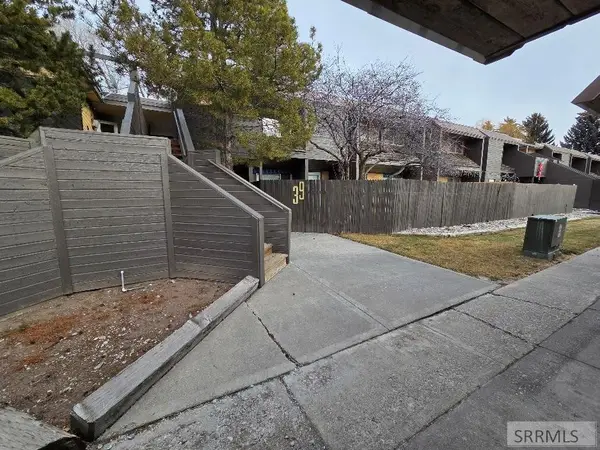 $225,000Active2 beds 2 baths1,008 sq. ft.
$225,000Active2 beds 2 baths1,008 sq. ft.220 Fanning Avenue #39, IDAHO FALLS, ID 83401
MLS# 2181760Listed by: ASSIST 2 SELL THE REALTY TEAM - New
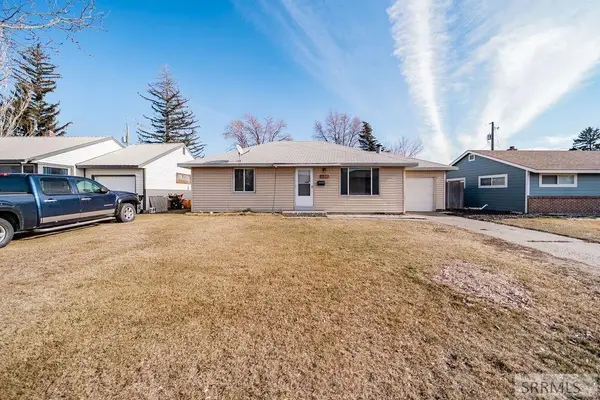 $300,000Active3 beds 2 baths974 sq. ft.
$300,000Active3 beds 2 baths974 sq. ft.1655 Ponderosa Drive, IDAHO FALLS, ID 83404
MLS# 2181752Listed by: REAL BROKER LLC - New
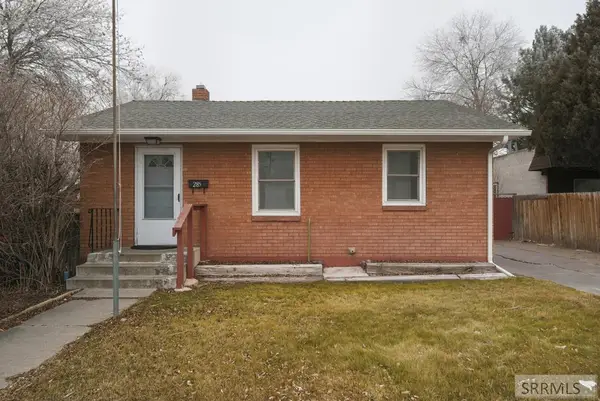 $289,000Active4 beds 2 baths1,344 sq. ft.
$289,000Active4 beds 2 baths1,344 sq. ft.285 Lomax Street, IDAHO FALLS, ID 83401
MLS# 2181746Listed by: EXP REALTY LLC - New
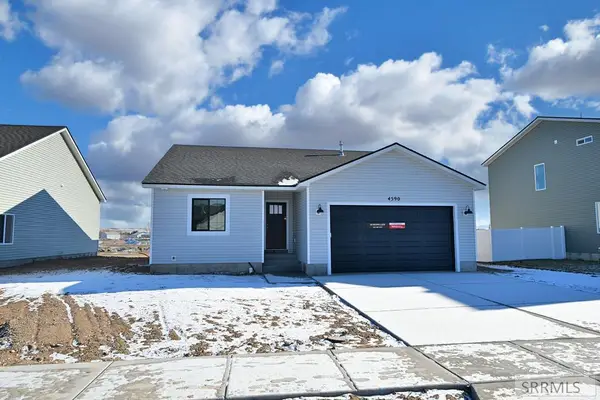 $375,000Active3 beds 2 baths2,534 sq. ft.
$375,000Active3 beds 2 baths2,534 sq. ft.4590 Bristol Drive, IDAHO FALLS, ID 83401
MLS# 2181738Listed by: KELLER WILLIAMS REALTY EAST IDAHO - New
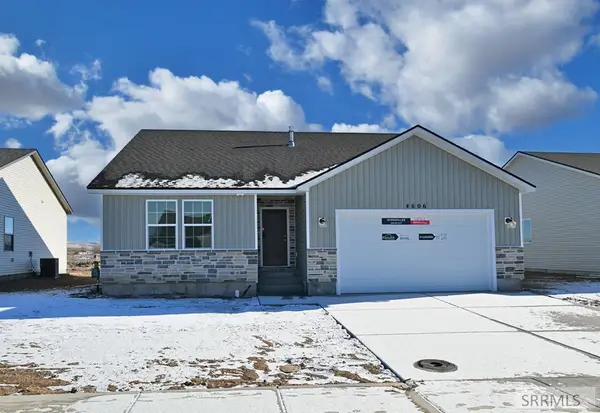 $387,500Active3 beds 2 baths2,666 sq. ft.
$387,500Active3 beds 2 baths2,666 sq. ft.4606 Bristol Drive, IDAHO FALLS, ID 83401
MLS# 2181739Listed by: KELLER WILLIAMS REALTY EAST IDAHO - New
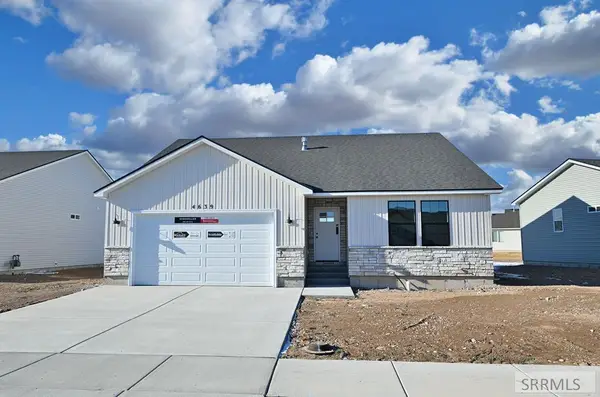 $387,500Active3 beds 2 baths2,666 sq. ft.
$387,500Active3 beds 2 baths2,666 sq. ft.4639 Bristol Drive, IDAHO FALLS, ID 83401
MLS# 2181740Listed by: KELLER WILLIAMS REALTY EAST IDAHO

