1865 Caribou Street, Idaho Falls, ID 83401
Local realty services provided by:Better Homes and Gardens Real Estate 43° North
Listed by: shalan ganieany
Office: exp realty llc.
MLS#:2179881
Source:ID_SRMLS
Price summary
- Price:$405,000
- Price per sq. ft.:$165.51
About this home
Over 2400 sq.ft. sitting on almost 1/3 acre, this 5 Bedroom, 3 Bath, Ranch Style Home is Spacious inside and out! The covered patio spanning almost the full length of the home, Apple trees & Raspberry bushes, a large, raised bed garden, small bully barn & a playhouse, make entertaining & relaxing a must! Many updates throughout! New carpet, tiled floors & Granite countertops in bathrooms, walk-in showers, jetted soaking tub, Rounded Rock finished archway, distressed finish kitchen cabinetry, stainless steel appliances, & 2 natural gas fireplaces. Benefit from its central location & quiet neighborhood - close to schools, dining, and shopping. Other Bonus features include Fiber Network Ready, vinyl/wood fencing, RV pad/parking, & extra storage inside & out. The 6th room can be utilized as an office, craft, or quaint workout room. Call today to schedule your private tour! ** Video Tour Here: ** https://youtu.be/wxHOS9DO-vI?si=C8ww0Q1VDi74cc2C
Contact an agent
Home facts
- Year built:1977
- Listing ID #:2179881
- Added:80 day(s) ago
- Updated:December 17, 2025 at 07:44 PM
Rooms and interior
- Bedrooms:5
- Total bathrooms:3
- Full bathrooms:3
- Living area:2,447 sq. ft.
Heating and cooling
- Heating:Cadet Style, Electric
Structure and exterior
- Roof:Composition
- Year built:1977
- Building area:2,447 sq. ft.
- Lot area:0.29 Acres
Schools
- High school:BONNEVILLE 93HS
- Middle school:ROCKY MOUNTAIN 93JH
- Elementary school:FALLS VALLEY 93EL
Utilities
- Water:Public
- Sewer:Public Sewer
Finances and disclosures
- Price:$405,000
- Price per sq. ft.:$165.51
- Tax amount:$2,427 (2024)
New listings near 1865 Caribou Street
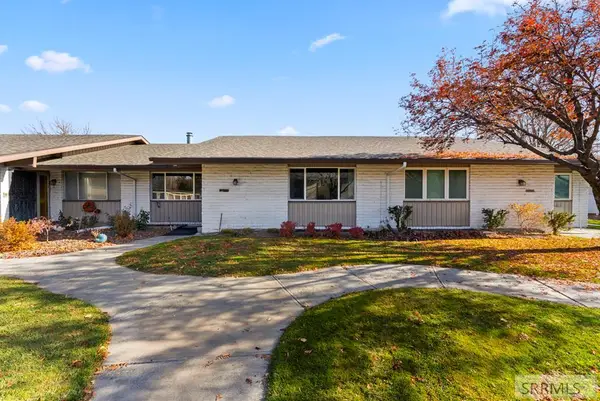 $339,500Active4 beds 3 baths3,100 sq. ft.
$339,500Active4 beds 3 baths3,100 sq. ft.1431 Woodruff Avenue, IDAHO FALLS, ID 83404
MLS# 2180725Listed by: EXP REALTY LLC- New
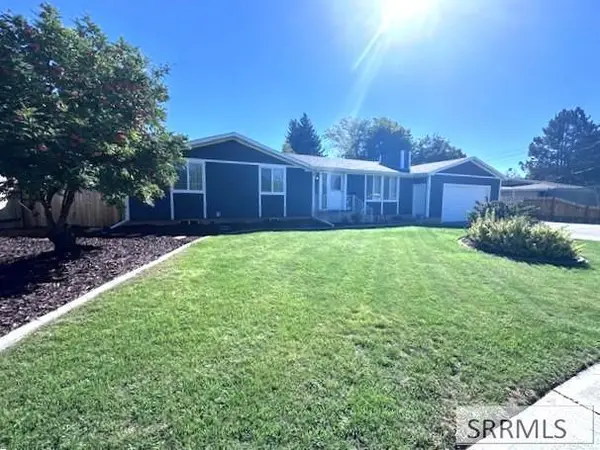 $429,800Active5 beds 3 baths2,482 sq. ft.
$429,800Active5 beds 3 baths2,482 sq. ft.1875 Mckinzie Avenue, IDAHO FALLS, ID 83404
MLS# 2181133Listed by: RE/MAX PRESTIGE - New
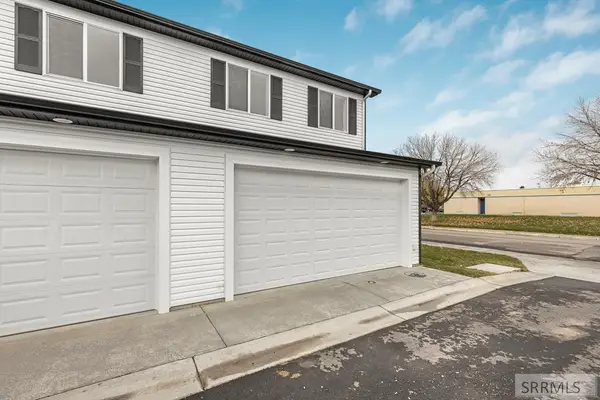 $1,260,000Active12 beds 12 baths5,856 sq. ft.
$1,260,000Active12 beds 12 baths5,856 sq. ft.2412 Virlow, IDAHO FALLS, ID 83401
MLS# 2181129Listed by: KELLER WILLIAMS REALTY EAST IDAHO - New
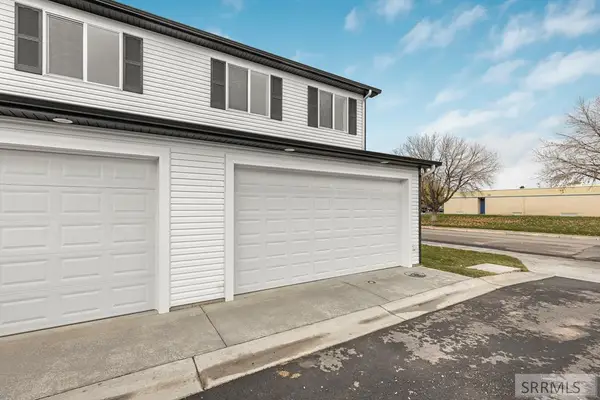 $1,260,000Active12 beds 12 baths5,856 sq. ft.
$1,260,000Active12 beds 12 baths5,856 sq. ft.2428 Virlow, IDAHO FALLS, ID 83401
MLS# 2181130Listed by: KELLER WILLIAMS REALTY EAST IDAHO - New
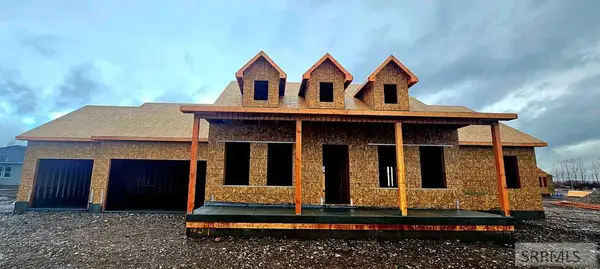 $569,900Active3 beds 2 baths1,724 sq. ft.
$569,900Active3 beds 2 baths1,724 sq. ft.1639 Sandbar Street, IDAHO FALLS, ID 83404
MLS# 2181132Listed by: THE REALTY SHOP 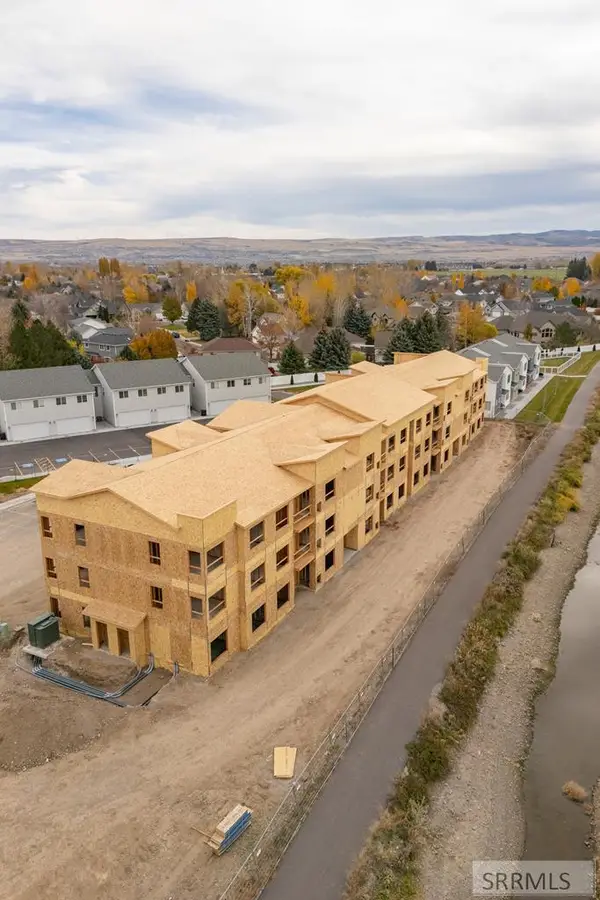 $282,000Active3 beds 2 baths1,238 sq. ft.
$282,000Active3 beds 2 baths1,238 sq. ft.796 Sunnyside Road #101, IDAHO FALLS, ID 83401
MLS# 2180662Listed by: EXP REALTY LLC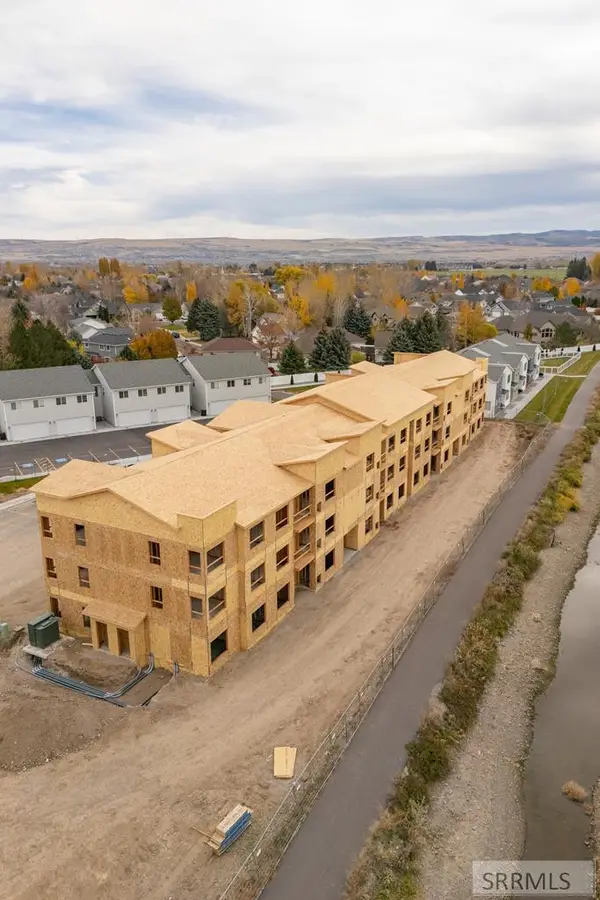 $275,000Active3 beds 2 baths1,238 sq. ft.
$275,000Active3 beds 2 baths1,238 sq. ft.796 Sunnyside Road #201, IDAHO FALLS, ID 83401
MLS# 2180663Listed by: EXP REALTY LLC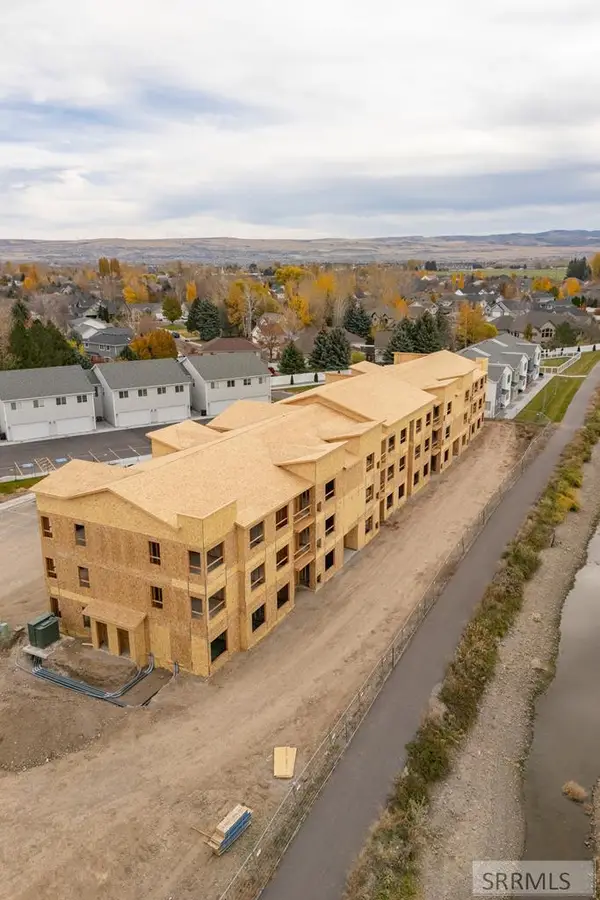 $289,000Active3 beds 2 baths1,238 sq. ft.
$289,000Active3 beds 2 baths1,238 sq. ft.796 Sunnyside Road #301, IDAHO FALLS, ID 83401
MLS# 2180664Listed by: EXP REALTY LLC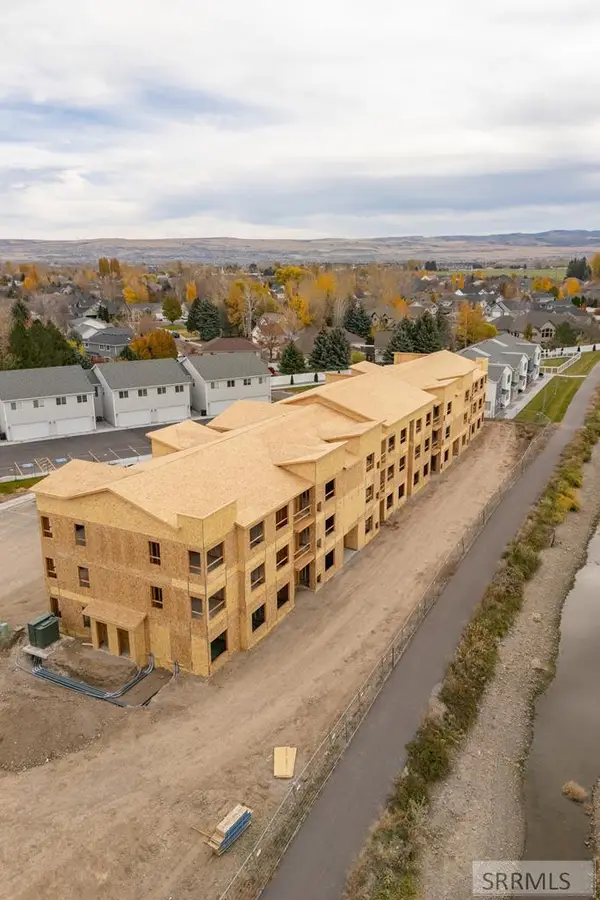 $275,000Active2 beds 2 baths1,053 sq. ft.
$275,000Active2 beds 2 baths1,053 sq. ft.796 Sunnyside Road #103, IDAHO FALLS, ID 83401
MLS# 2180665Listed by: EXP REALTY LLC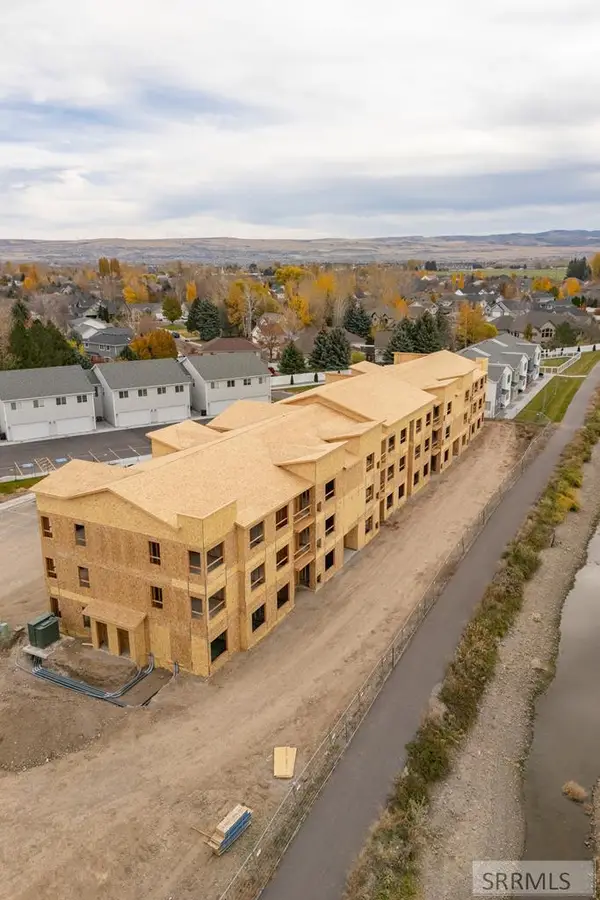 $269,000Active2 beds 2 baths1,053 sq. ft.
$269,000Active2 beds 2 baths1,053 sq. ft.796 Sunnyside Road #203, IDAHO FALLS, ID 83401
MLS# 2180667Listed by: EXP REALTY LLC
