200 Commons Road, Idaho Falls, ID 83401
Local realty services provided by:Better Homes and Gardens Real Estate 43° North
Listed by: sadi richmond
Office: silvercreek realty group
MLS#:2177385
Source:ID_SRMLS
Price summary
- Price:$729,000
- Price per sq. ft.:$180.45
About this home
Welcome home! This beautiful 6-bedroom, 3-bathroom home offers the perfect mix of space, comfort, and peaceful country living. Sitting on a .62-acre private lot within a quiet 42-acre community area, there's plenty of room for kids, animals, and outdoor fun — even the option to have horses or livestock! Inside, you'll love the open floor plan that makes it easy to gather and entertain. The kitchen features granite countertops and lots of counter space, opening into a cozy living area with a warm, inviting fireplace. With two primary suites on the main level, there's room for guests, in-laws, or a growing family. Step out the back door onto a huge 700 sq. ft. deck, perfect for BBQs, morning coffee, or just relaxing while taking in the peaceful views — with no backyard neighbors! Downstairs, the finished basement includes four more bedrooms, a full bath, a large family room with another cozy fireplace, and a spacious cold storage area for all your extras. Located less than a mile from the Snake River and near Sage Lakes Golf Course, this home is just minutes from shopping, restaurants, and schools — offering the best of both worlds: quiet country charm with city convenience.
Contact an agent
Home facts
- Year built:2006
- Listing ID #:2177385
- Added:199 day(s) ago
- Updated:December 17, 2025 at 07:44 PM
Rooms and interior
- Bedrooms:6
- Total bathrooms:3
- Full bathrooms:3
- Living area:4,040 sq. ft.
Heating and cooling
- Heating:Forced Air
Structure and exterior
- Roof:Architectural
- Year built:2006
- Building area:4,040 sq. ft.
- Lot area:0.62 Acres
Schools
- High school:SKYLINE 91HS
- Middle school:EAGLE ROCK 91JH
- Elementary school:TEMPLE VIEW 91EL
Utilities
- Water:Community Well (5+)
- Sewer:Private Septic
Finances and disclosures
- Price:$729,000
- Price per sq. ft.:$180.45
- Tax amount:$1,672 (2024)
New listings near 200 Commons Road
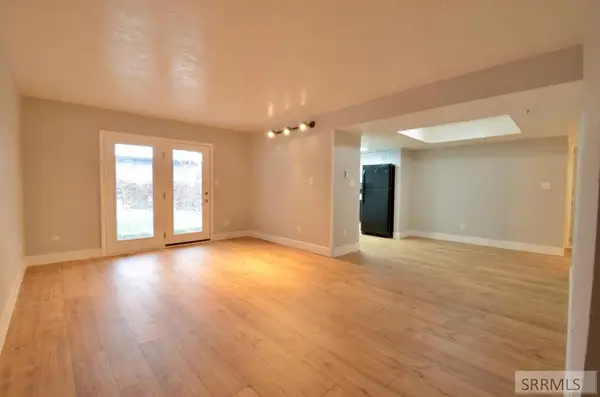 $205,000Pending2 beds 2 baths920 sq. ft.
$205,000Pending2 beds 2 baths920 sq. ft.1487 Vega Circle #2, IDAHO FALLS, ID 83402
MLS# 2180971Listed by: EXP REALTY LLC- New
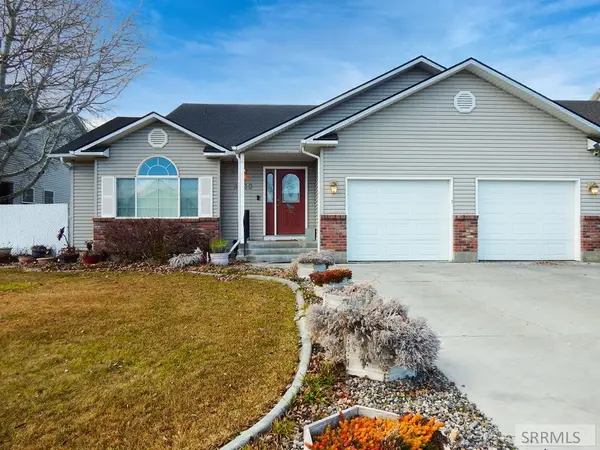 $398,500Active5 beds 3 baths2,794 sq. ft.
$398,500Active5 beds 3 baths2,794 sq. ft.3730 Creekside Drive, IDAHO FALLS, ID 83404
MLS# 2181207Listed by: KELLER WILLIAMS REALTY EAST IDAHO - New
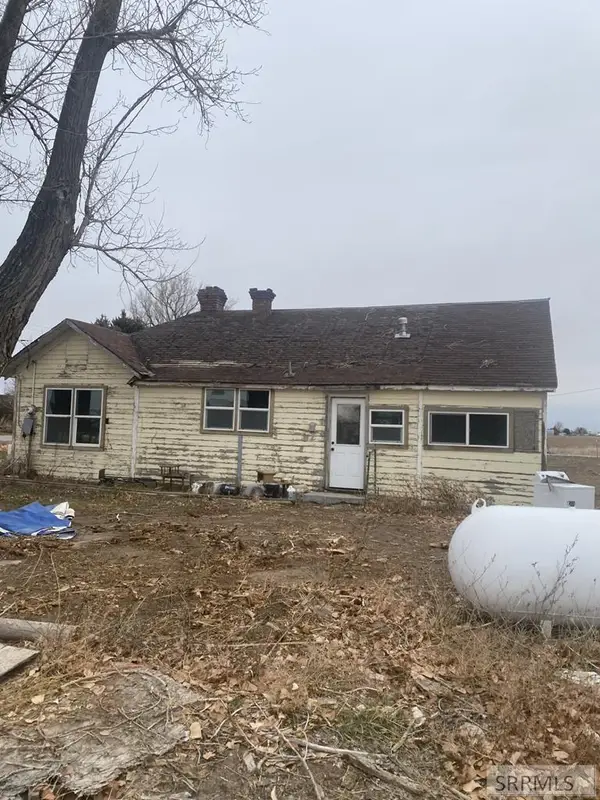 $300,000Active2 beds 1 baths1,032 sq. ft.
$300,000Active2 beds 1 baths1,032 sq. ft.7595 55 W, IDAHO FALLS, ID 83402
MLS# 2181202Listed by: SUMMIT VIEW REALTY - New
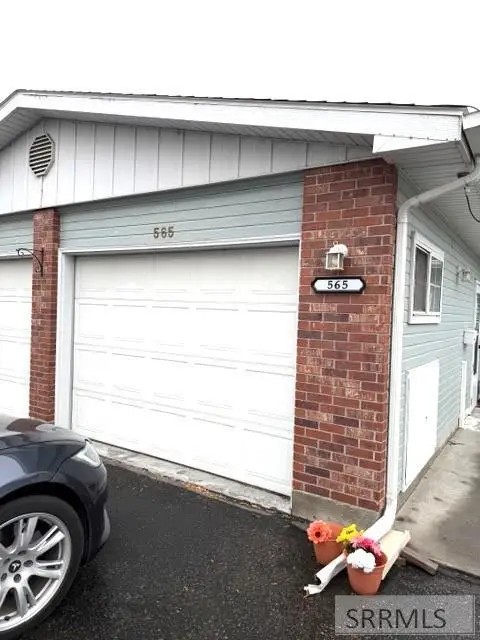 $212,000Active1 beds 2 baths1,008 sq. ft.
$212,000Active1 beds 2 baths1,008 sq. ft.565 H Street #565, IDAHO FALLS, ID 83402
MLS# 2181204Listed by: RE/MAX PRESTIGE - New
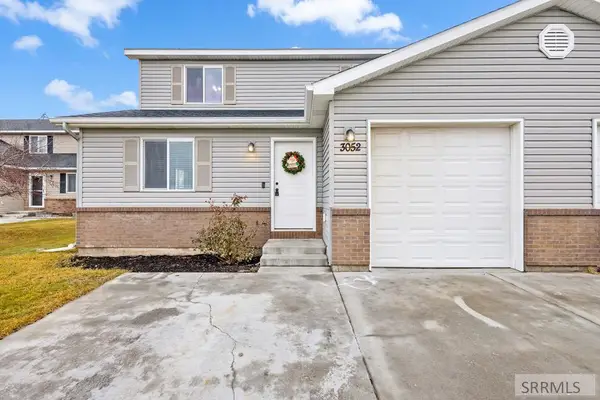 $290,000Active3 beds 2 baths1,290 sq. ft.
$290,000Active3 beds 2 baths1,290 sq. ft.3052 Janessa Lane, IDAHO FALLS, ID 83402
MLS# 2181190Listed by: REAL BROKER LLC - New
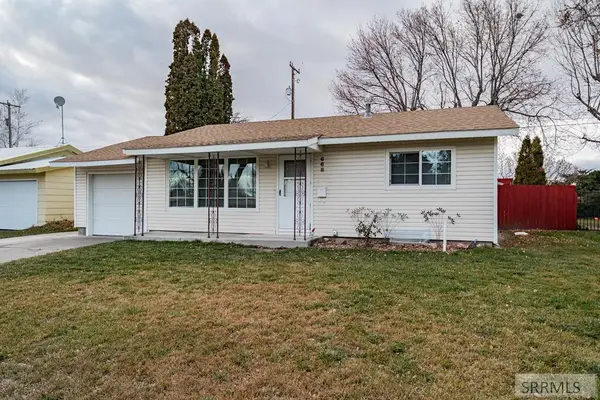 $339,000Active3 beds 2 baths1,902 sq. ft.
$339,000Active3 beds 2 baths1,902 sq. ft.668 Westhill Avenue, IDAHO FALLS, ID 83402
MLS# 2181187Listed by: SILVERCREEK REALTY GROUP - New
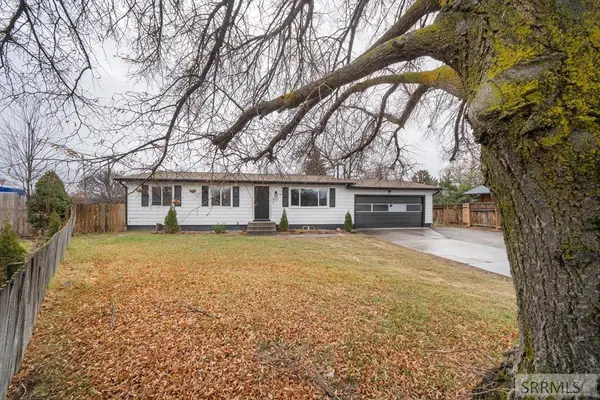 $375,900Active5 beds 2 baths2,080 sq. ft.
$375,900Active5 beds 2 baths2,080 sq. ft.455 Croft Drive, IDAHO FALLS, ID 83401
MLS# 2181183Listed by: CENTURY 21 HIGH DESERT - New
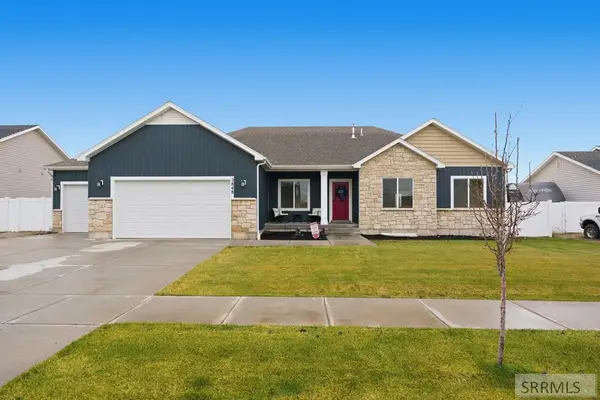 $575,000Active6 beds 3 baths3,546 sq. ft.
$575,000Active6 beds 3 baths3,546 sq. ft.2848 Larson Drive, IDAHO FALLS, ID 83401
MLS# 2181182Listed by: REAL BROKER LLC 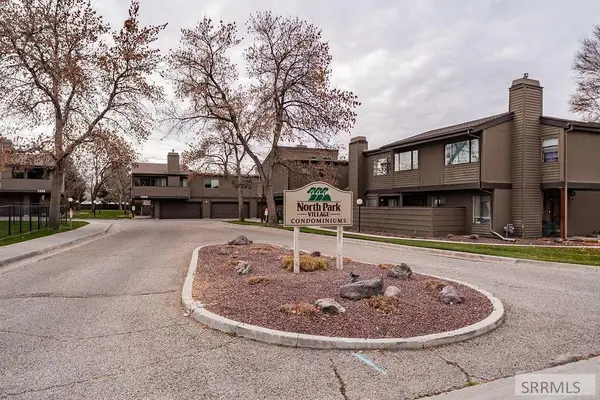 $299,900Active2 beds 2 baths1,050 sq. ft.
$299,900Active2 beds 2 baths1,050 sq. ft.1425 #5 Presto Street #5, IDAHO FALLS, ID 83402
MLS# 2180780Listed by: SILVERCREEK REALTY GROUP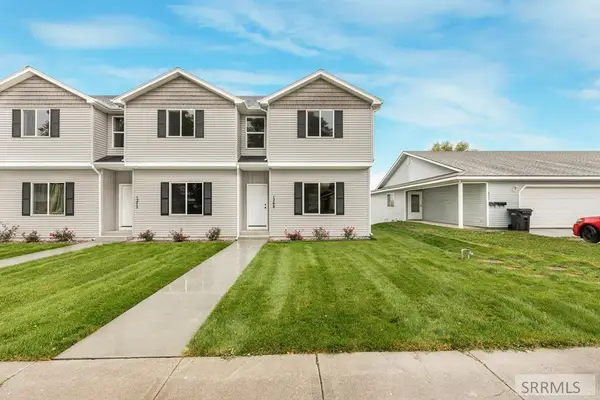 $315,000Active3 beds 3 baths1,928 sq. ft.
$315,000Active3 beds 3 baths1,928 sq. ft.1268 Bingham Avenue, IDAHO FALLS, ID 83402
MLS# 2180789Listed by: KELLER WILLIAMS REALTY EAST IDAHO
