2025 Dakota Lane, IDAHO FALLS, ID 83406
Local realty services provided by:Better Homes and Gardens Real Estate 43° North
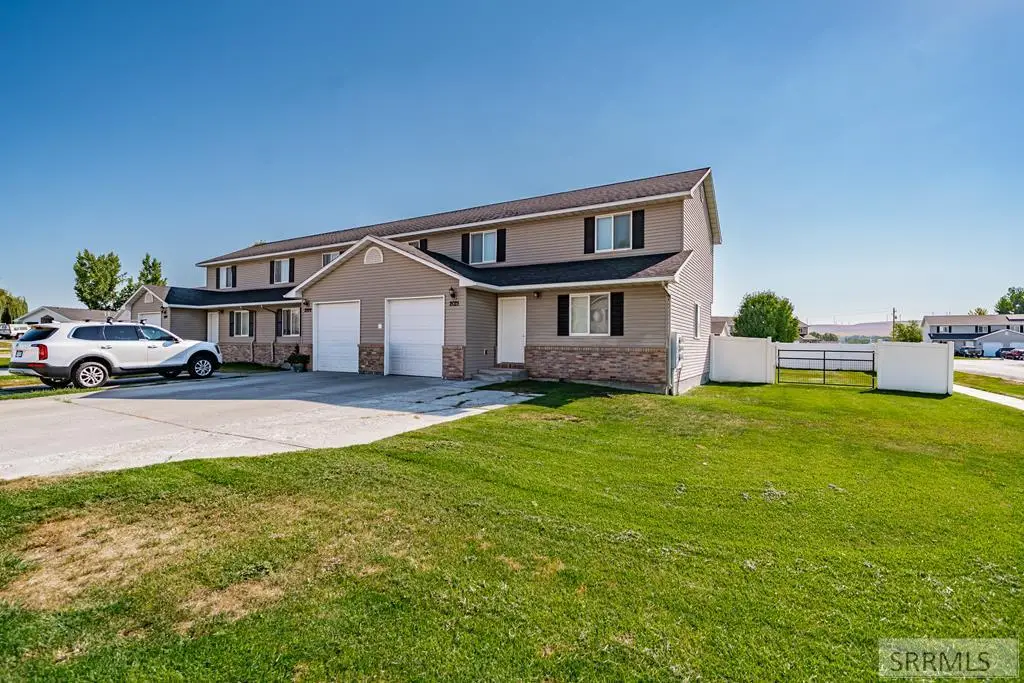
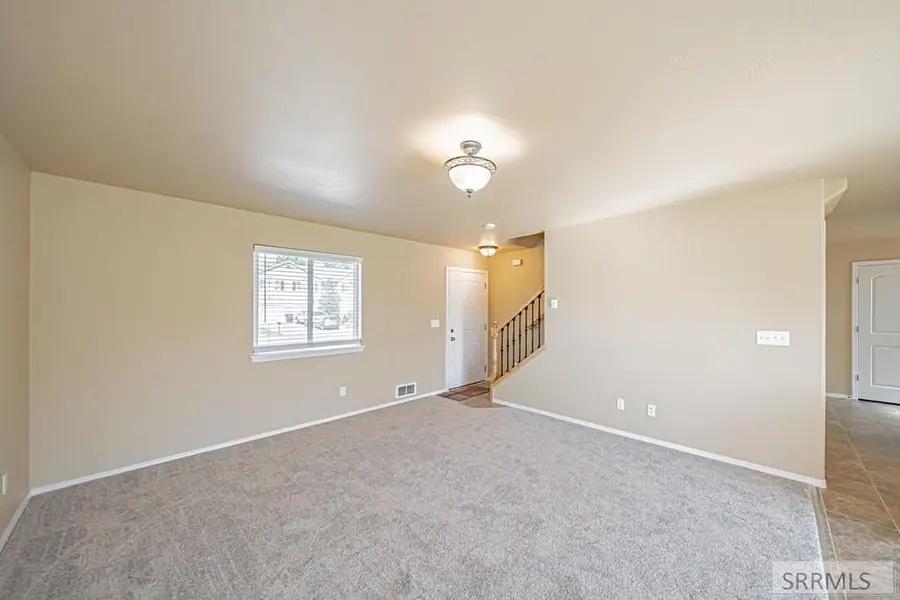
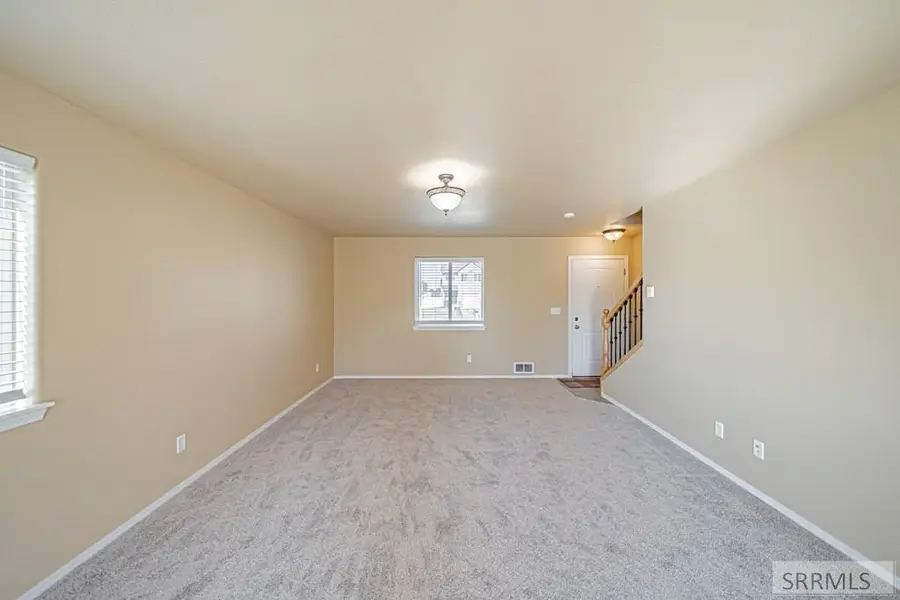
2025 Dakota Lane,IDAHO FALLS, ID 83406
$285,000
- 3 Beds
- 3 Baths
- 1,440 sq. ft.
- Single family
- Active
Listed by:tanyan davies-wall
Office:silvercreek realty group
MLS#:2179120
Source:ID_SRMLS
Price summary
- Price:$285,000
- Price per sq. ft.:$197.92
About this home
This Fabulous end unit townhome is situated just a short walk from the most desirable shopping and dining in Idaho Falls and just a block from the community park. The comfortable and efficient floorplan design provides great utilization of the wonderful square footage found in this home, even supplying extra under-stair storage space with shelves. Upstairs, three bedrooms are positioned together on a single level. A roomy master bedroom features a walk-in closet and close proximity to the additional bedrooms. An open laundry area with shelving and an adjacent closet provide a great drop-zone for keeping shoes, coats and bags organized and accessible, with a conveniently positioned adjacent half bath. The kitchen and dining area furnish access to a relaxing backyard retreat, complete with a full privacy fence, large established lawn with automatic sprinklers and shed for storage of your tools and equipment. This great property is beyond move-in ready, with the inclusion of all major appliances. First time homebuyers and investors alike are sure to fall in love with this finely cared for home.
Contact an agent
Home facts
- Year built:2007
- Listing Id #:2179120
- Added:1 day(s) ago
- Updated:August 24, 2025 at 02:42 AM
Rooms and interior
- Bedrooms:3
- Total bathrooms:3
- Full bathrooms:2
- Half bathrooms:1
- Living area:1,440 sq. ft.
Heating and cooling
- Heating:Electric, Forced Air
Structure and exterior
- Roof:Composition
- Year built:2007
- Building area:1,440 sq. ft.
- Lot area:0.25 Acres
Schools
- High school:HILLCREST 93HS
- Middle school:SANDCREEK 93JH
- Elementary school:MOUNTAIN VALLEY ELEM 93
Utilities
- Water:Public
- Sewer:Public Sewer
Finances and disclosures
- Price:$285,000
- Price per sq. ft.:$197.92
- Tax amount:$1,796 (2024)
New listings near 2025 Dakota Lane
- New
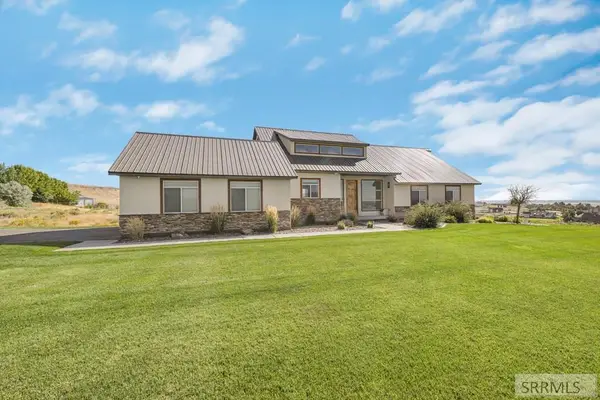 $925,000Active5 beds 5 baths4,370 sq. ft.
$925,000Active5 beds 5 baths4,370 sq. ft.5032 Powerhouse Drive, IDAHO FALLS, ID 83406
MLS# 2179123Listed by: REAL BROKER LLC - New
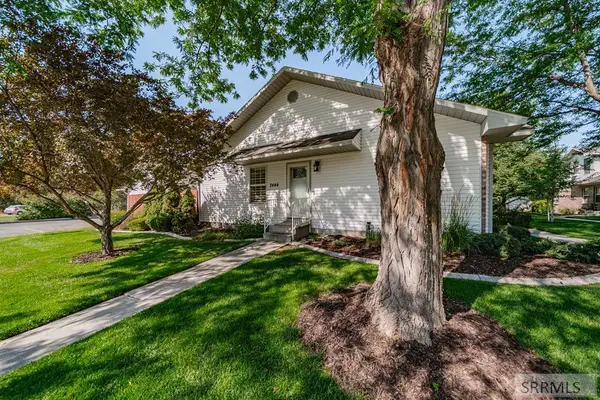 $385,000Active3 beds 2 baths2,056 sq. ft.
$385,000Active3 beds 2 baths2,056 sq. ft.2444 St Clair Avenue, IDAHO FALLS, ID 83404
MLS# 2179122Listed by: SILVERCREEK REALTY GROUP - New
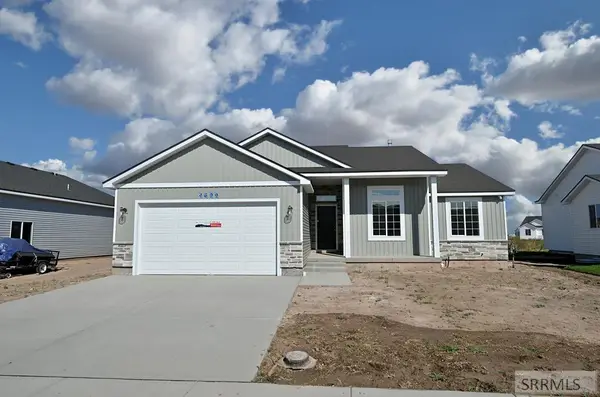 $405,000Active3 beds 2 baths2,752 sq. ft.
$405,000Active3 beds 2 baths2,752 sq. ft.4699 Weatherby Way, IDAHO FALLS, ID 83401
MLS# 2179100Listed by: KELLER WILLIAMS REALTY EAST IDAHO - New
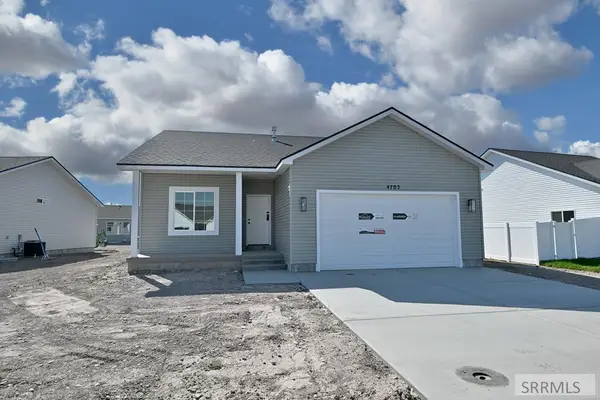 $395,000Active2 beds 2 baths2,775 sq. ft.
$395,000Active2 beds 2 baths2,775 sq. ft.4702 Weatherby Way, IDAHO FALLS, ID 83401
MLS# 2179101Listed by: KELLER WILLIAMS REALTY EAST IDAHO - New
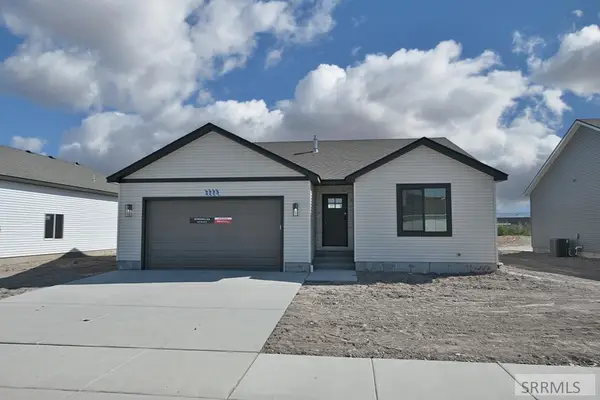 $395,000Active3 beds 2 baths2,666 sq. ft.
$395,000Active3 beds 2 baths2,666 sq. ft.3775 Benelli Dr, IDAHO FALLS, ID 83401
MLS# 2179102Listed by: KELLER WILLIAMS REALTY EAST IDAHO 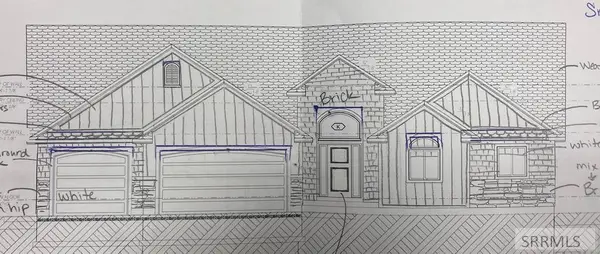 $555,000Pending6 beds 3 baths3,488 sq. ft.
$555,000Pending6 beds 3 baths3,488 sq. ft.4539 Blackstone Drive, IDAHO FALLS, ID 83404
MLS# 2179084Listed by: FALL CREEK HOMES- New
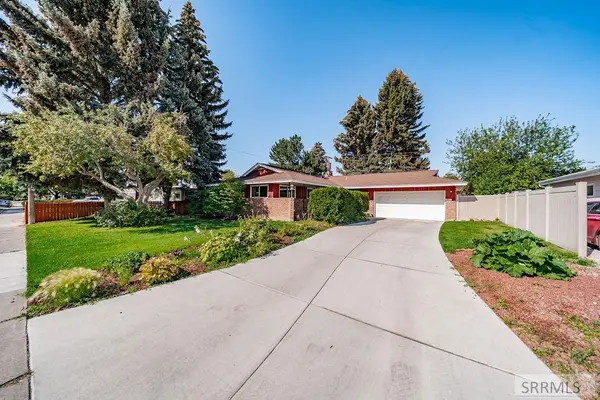 $350,000Active5 beds 4 baths2,094 sq. ft.
$350,000Active5 beds 4 baths2,094 sq. ft.1916 Mckinzie Avenue, IDAHO FALLS, ID 83404
MLS# 2179075Listed by: KELLER WILLIAMS REALTY EAST IDAHO - New
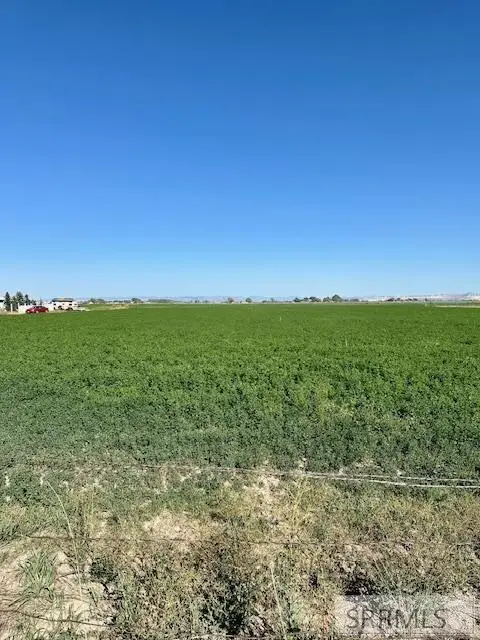 $285,000Active10.11 Acres
$285,000Active10.11 AcresTBD 15th E, IDAHO FALLS, ID 83401
MLS# 2179067Listed by: SILVERCREEK REALTY GROUP 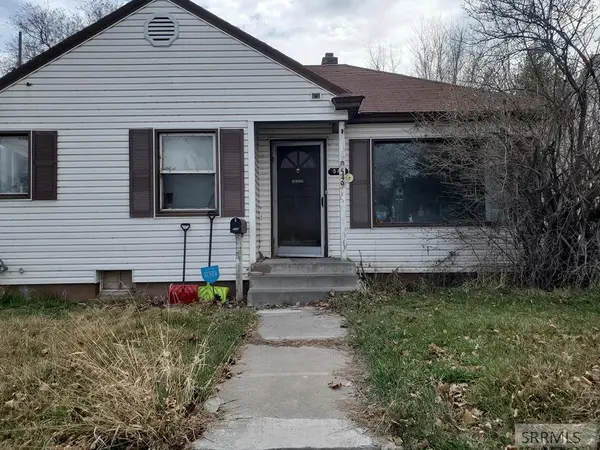 $180,000Pending3 beds 1 baths1,556 sq. ft.
$180,000Pending3 beds 1 baths1,556 sq. ft.549 L Street, IDAHO FALLS, ID 83402
MLS# 2179056Listed by: KELLER WILLIAMS REALTY EAST IDAHO
