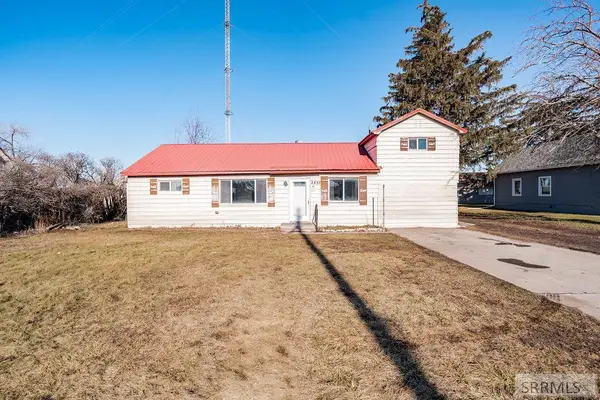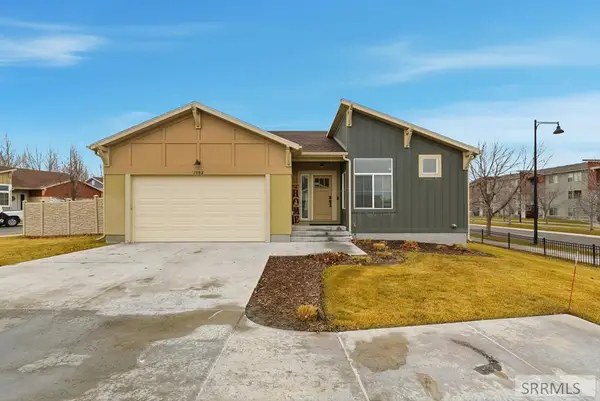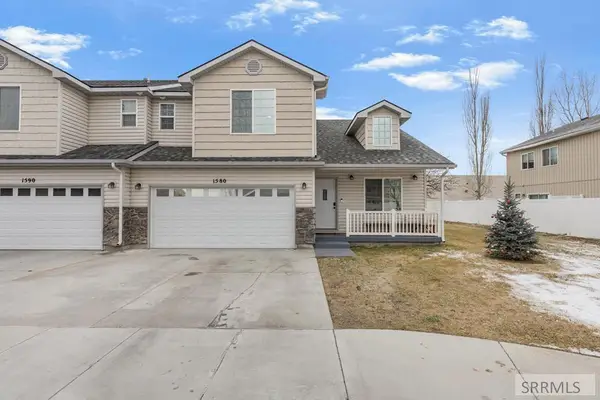2081 John Adams Parkway, Idaho Falls, ID 83401
Local realty services provided by:Better Homes and Gardens Real Estate 43° North
2081 John Adams Parkway,Idaho Falls, ID 83401
$359,000
- 5 Beds
- 2 Baths
- 2,128 sq. ft.
- Single family
- Pending
Listed by: grider peterson real estate team, jamie baker
Office: exp realty llc.
MLS#:2178847
Source:ID_SRMLS
Price summary
- Price:$359,000
- Price per sq. ft.:$168.7
About this home
Welcome to this beautifully updated 5-bedroom, 2-bathroom ranch-style home offering 2,128 sq ft of clean, comfortable living space. Built in 1970, this move-in ready home blends timeless charm with modern upgrades throughout. Enjoy an open floor plan with luxury vinyl plank flooring on the main level and a renovated kitchen featuring crisp white cabinetry, stainless steel appliances, and stylish fixtures. The fully finished basement adds flexible living space with additional bedrooms, a laundry area, and a utility room perfect for storage. Stay cozy with two fireplaces or head outside to a private, fully fenced backyard with mature trees, a well-kept lawn, and a patio ideal for entertaining. The attached 2-car garage includes built-in storage cabinets, and there's even RV parking for added convenience. Recent updates include a brand new storm door and weatherstripping on the front door. With metal siding and a great location in an established neighborhood, this spacious home has it all!
Contact an agent
Home facts
- Year built:1970
- Listing ID #:2178847
- Added:157 day(s) ago
- Updated:November 15, 2025 at 08:44 AM
Rooms and interior
- Bedrooms:5
- Total bathrooms:2
- Full bathrooms:2
- Living area:2,128 sq. ft.
Heating and cooling
- Heating:Electric
Structure and exterior
- Roof:3 Tab
- Year built:1970
- Building area:2,128 sq. ft.
- Lot area:0.19 Acres
Schools
- High school:HILLCREST 93HS
- Middle school:SANDCREEK 93JH
- Elementary school:FALLS VALLEY 93EL
Utilities
- Water:Public
- Sewer:Public Sewer
Finances and disclosures
- Price:$359,000
- Price per sq. ft.:$168.7
- Tax amount:$2,313 (2024)
New listings near 2081 John Adams Parkway
- New
 $304,900Active3 beds 2 baths1,538 sq. ft.
$304,900Active3 beds 2 baths1,538 sq. ft.232 16th Street, IDAHO FALLS, ID 83404
MLS# 2181525Listed by: REAL ESTATE TWO70 - New
 $249,900Active4 beds 2 baths1,464 sq. ft.
$249,900Active4 beds 2 baths1,464 sq. ft.2835 Lincoln Road, IDAHO FALLS, ID 83401
MLS# 2181522Listed by: REAL BROKER LLC - New
 $2,499,000Active6 beds 7 baths9,908 sq. ft.
$2,499,000Active6 beds 7 baths9,908 sq. ft.9071 Stirrup Lane, IDAHO FALLS, ID 83404
MLS# 2181523Listed by: KELLER WILLIAMS REALTY EAST IDAHO  $535,000Pending4 beds 3 baths2,988 sq. ft.
$535,000Pending4 beds 3 baths2,988 sq. ft.1902 Warm Springs Road, IDAHO FALLS, ID 83402
MLS# 2181519Listed by: KELLER WILLIAMS REALTY EAST IDAHO- New
 $305,000Active3 beds 3 baths1,658 sq. ft.
$305,000Active3 beds 3 baths1,658 sq. ft.1580 Bullpen Way #9-A, IDAHO FALLS, ID 83401
MLS# 2181516Listed by: KELLER WILLIAMS REALTY EAST IDAHO - New
 $345,000Active4 beds 3 baths1,776 sq. ft.
$345,000Active4 beds 3 baths1,776 sq. ft.2881 Sunburst Drive #2881, IDAHO FALLS, ID 83401
MLS# 2181518Listed by: REAL ESTATE TWO70 - New
 $250,000Active1 beds 1 baths784 sq. ft.
$250,000Active1 beds 1 baths784 sq. ft.5657 17th S, IDAHO FALLS, ID 83402
MLS# 2181520Listed by: KELLER WILLIAMS REALTY EAST IDAHO - New
 $285,000Active4 beds 2 baths1,632 sq. ft.
$285,000Active4 beds 2 baths1,632 sq. ft.962 11th Street, IDAHO FALLS, ID 83404
MLS# 2181515Listed by: KELLER WILLIAMS REALTY EAST IDAHO - New
 $149,800Active0.39 Acres
$149,800Active0.39 Acres361&371 Copeland Dr, IDAHO FALLS, ID 83402
MLS# 2181474Listed by: ROI BROKERS, LLC - New
 $149,800Active0.35 Acres
$149,800Active0.35 Acres6355&6375 Slider Ln, IDAHO FALLS, ID 83402
MLS# 2181475Listed by: ROI BROKERS, LLC
