2280 Bellerive Drive, Idaho Falls, ID 83404
Local realty services provided by:Better Homes and Gardens Real Estate 43° North
Listed by: chalmers haas
Office: exp realty llc.
MLS#:2180201
Source:ID_SRMLS
Price summary
- Price:$465,000
- Price per sq. ft.:$126.77
About this home
Breathtaking Mountain & Valley Views in Holiday Hills! This spacious 4-bedroom, 3-bath home is perfectly positioned to capture stunning mountain and valley views from nearly every window. Recently updated with fresh paint, new flooring and new trim throughout the entire main floor, this home blends modern comfort with timeless appeal. The oversized eat-in kitchen is a chef's delight, featuring stainless steel appliances, generous counter space, and direct patio access—ideal for entertaining or enjoying quiet mornings outdoors. The kitchen flows seamlessly into the inviting living room, where large windows frame the panoramic views and fill the space with natural light. The primary suite offers a walk-in closet and a beautifully updated en-suite bath, while two additional bedrooms, a completely updated full bath, and a convenient laundry closet complete the main level. The walk-out basement expands your living space with a massive family room, a private guest or second primary suite, and a versatile bonus room perfect for an office, gym, or hobby area. You'll also love the two large storage rooms providing plenty of extra space. Step out onto the deck or lower patio to take in the views—whether you're hosting friends or relaxing at sunset, this home offers the perfect backdrop.
Contact an agent
Home facts
- Year built:1991
- Listing ID #:2180201
- Added:120 day(s) ago
- Updated:November 15, 2025 at 08:44 AM
Rooms and interior
- Bedrooms:4
- Total bathrooms:3
- Full bathrooms:3
- Living area:3,668 sq. ft.
Heating and cooling
- Heating:Forced Air
Structure and exterior
- Roof:Composition
- Year built:1991
- Building area:3,668 sq. ft.
- Lot area:0.37 Acres
Schools
- High school:IDAHO FALLS 91HS
- Middle school:TAYLOR VIEW 91JH
- Elementary school:SUNNYSIDE 91EL
Utilities
- Water:Community Well (5+), Public
- Sewer:Public Sewer
Finances and disclosures
- Price:$465,000
- Price per sq. ft.:$126.77
- Tax amount:$1,574 (2024)
New listings near 2280 Bellerive Drive
- Open Sat, 12 to 2pmNew
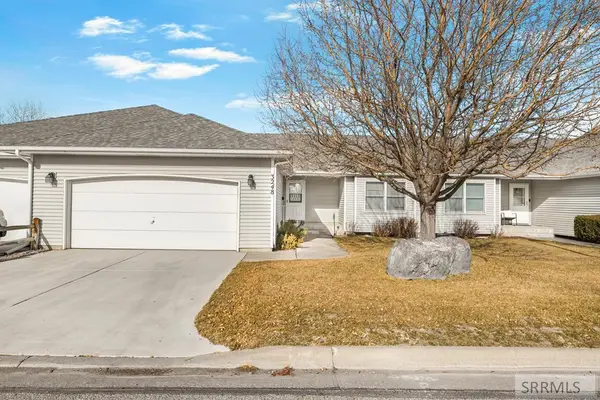 $357,000Active3 beds 3 baths2,842 sq. ft.
$357,000Active3 beds 3 baths2,842 sq. ft.3248 Chaparral Drive, IDAHO FALLS, ID 83404
MLS# 2181983Listed by: KELLER WILLIAMS REALTY EAST IDAHO - New
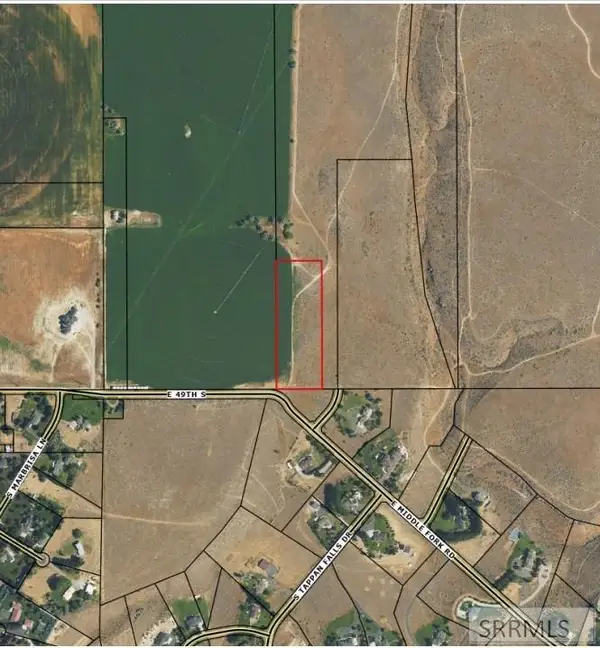 $1,500,000Active55 Acres
$1,500,000Active55 AcresTBD 49th S, IDAHO FALLS, ID 83406
MLS# 2181977Listed by: SILVERCREEK REALTY GROUP - New
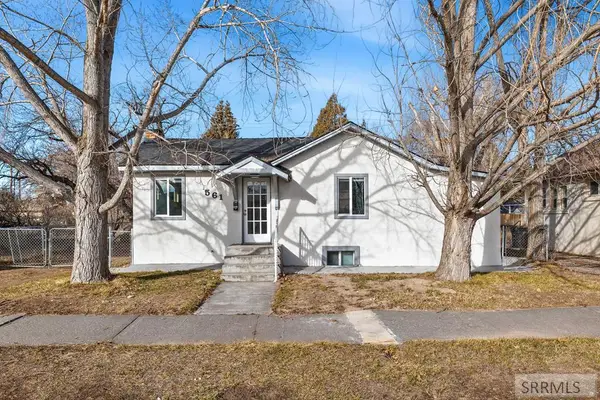 $255,000Active2 beds 2 baths1,130 sq. ft.
$255,000Active2 beds 2 baths1,130 sq. ft.561 Gladstone Street, IDAHO FALLS, ID 83401
MLS# 2181974Listed by: RE/MAX LEGACY - New
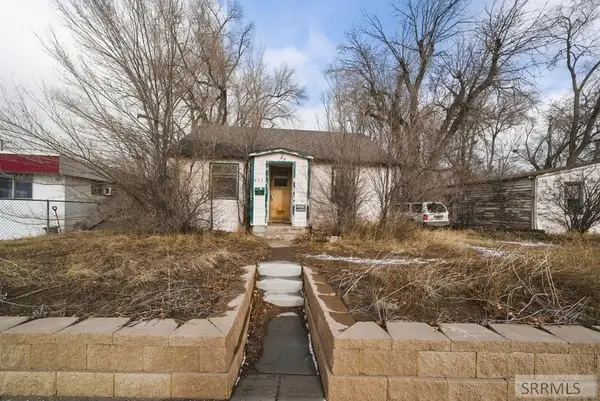 $160,000Active2 beds 1 baths1,350 sq. ft.
$160,000Active2 beds 1 baths1,350 sq. ft.450 17th Street, IDAHO FALLS, ID 83402
MLS# 2181972Listed by: CENTURY 21 HIGH DESERT - New
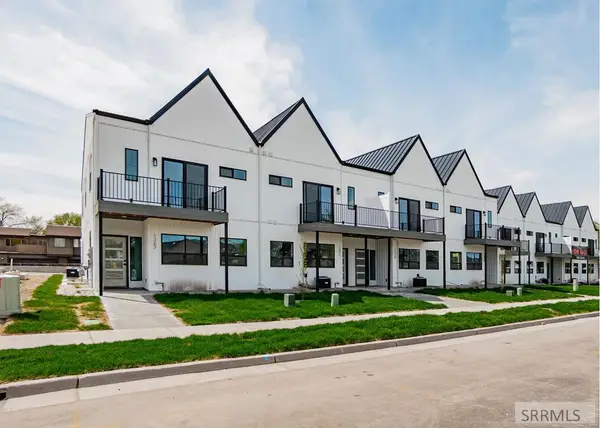 $369,900Active3 beds 3 baths2,468 sq. ft.
$369,900Active3 beds 3 baths2,468 sq. ft.1375 Latah Avenue, IDAHO FALLS, ID 83402
MLS# 2181964Listed by: IDEAL ESTATE - Open Sat, 12 to 2pmNew
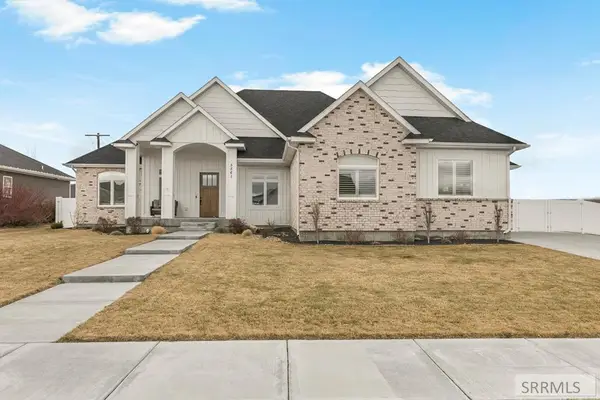 $795,000Active5 beds 4 baths4,192 sq. ft.
$795,000Active5 beds 4 baths4,192 sq. ft.5561 Jolyn Way, IDAHO FALLS, ID 83404
MLS# 2181955Listed by: KELLER WILLIAMS REALTY EAST IDAHO - Open Fri, 5 to 7pmNew
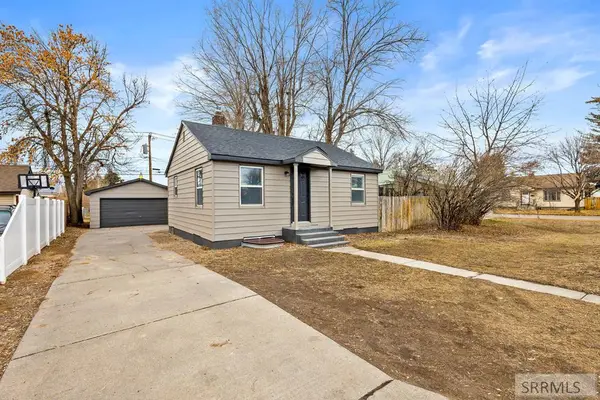 $275,000Active3 beds 2 baths1,248 sq. ft.
$275,000Active3 beds 2 baths1,248 sq. ft.218 17th Street, IDAHO FALLS, ID 83404
MLS# 2181960Listed by: REAL BROKER LLC - New
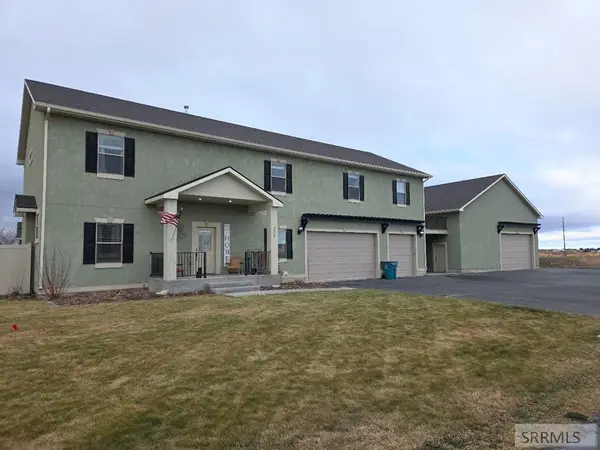 $1,100,000Active9 beds 6 baths6,196 sq. ft.
$1,100,000Active9 beds 6 baths6,196 sq. ft.2020 Timberview Drive, IDAHO FALLS, ID 83401
MLS# 2181961Listed by: ASSIST 2 SELL THE REALTY TEAM - New
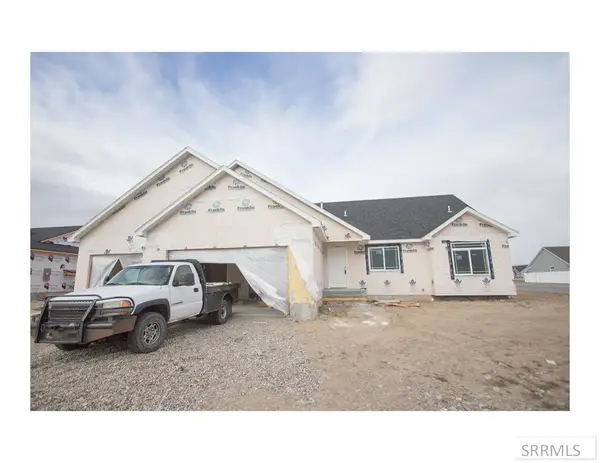 $520,000Active6 beds 3 baths3,336 sq. ft.
$520,000Active6 beds 3 baths3,336 sq. ft.272 Galena Summit Dr, IDAHO FALLS, ID 83404
MLS# 2181950Listed by: FALL CREEK HOMES 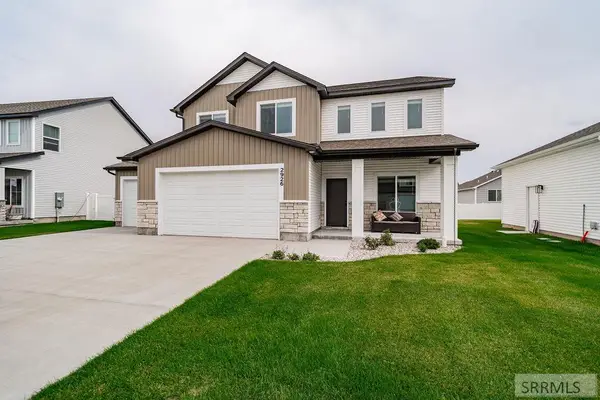 $499,900Active4 beds 3 baths2,631 sq. ft.
$499,900Active4 beds 3 baths2,631 sq. ft.2926 Curlew Drive, IDAHO FALLS, ID 83401
MLS# 2179152Listed by: KELLER WILLIAMS REALTY EAST IDAHO

