2300 Hailey Avenue, Idaho Falls, ID 83401
Local realty services provided by:Better Homes and Gardens Real Estate 43° North
Listed by: russ donahoo
Office: exp realty llc.
MLS#:2180832
Source:ID_SRMLS
Price summary
- Price:$440,000
- Price per sq. ft.:$170.48
About this home
A 0.30-ACRE LOT IN THE UCON AREA IS THE LOCATION FOR THIS 5-BEDROOM, 3-BATH HOME With Easy Access To Highway 20~~There Are So Many Extras Here, Including Stained Wood Trim, Wood Interior Doors, Knotty Alder Cabinetry, LVP Flooring In The Living Room & Main Bedrooms, And Tile Flooring In The Kitchen, Dining, Baths, Family Room, & The Main-Floor Laundry Room~~Vaulted Ceilings Enhance The Main Living Areas Including The Well-Appointed Kitchen With Generous Custom Cabinetry And Included Appliances~~Three Bedrooms & Two Baths Round Out The Main Level, Including The Main Suite With A Full En-Suite Bath & Walk-In Closet~~The Full Basement Has Been Very Nicely Finished With A Large Family Room Featuring A Built-In Bar And Electric Fireplace Insert.~~There Are Two Additional Bedrooms Here As Well As A 3rd Full Bath. Separate Storage Is Available With The Utility Room~~The Fully-Finished Heated Garage Is A Pleasure For Those Extra Projects, And There Is Also A Large RV Pad With A 50 Amp Hook-Up~~The Fenced Back Yard Is Perfect For Entertaining With A Large Patio (Wired For A Future Hot Tub) And A Separate Pergola-Covered Deck Area.~~Stow The Extras In The Storage Shed, Complete With Power & Lighting~~HERE IS YOUR CHANCE TO SETTLE INTO A SMALL ESTABLISHED NEIGHBORHOOD.
Contact an agent
Home facts
- Year built:2009
- Listing ID #:2180832
- Added:89 day(s) ago
- Updated:February 22, 2026 at 03:58 PM
Rooms and interior
- Bedrooms:5
- Total bathrooms:3
- Full bathrooms:3
- Living area:2,581 sq. ft.
Heating and cooling
- Heating:Forced Air
Structure and exterior
- Roof:Composition
- Year built:2009
- Building area:2,581 sq. ft.
- Lot area:0.3 Acres
Schools
- High school:BONNEVILLE 93HS
- Middle school:ROCKY MOUNTAIN 93JH
- Elementary school:FAIRVIEW 93EL
Utilities
- Water:Community Well (5+)
- Sewer:Public Sewer
Finances and disclosures
- Price:$440,000
- Price per sq. ft.:$170.48
- Tax amount:$1,668 (2024)
New listings near 2300 Hailey Avenue
- New
 $449,000Active4 beds 3 baths2,878 sq. ft.
$449,000Active4 beds 3 baths2,878 sq. ft.4212 Tawzer Way, IDAHO FALLS, ID 83406
MLS# 2182150Listed by: EVOLV BROKERAGE - New
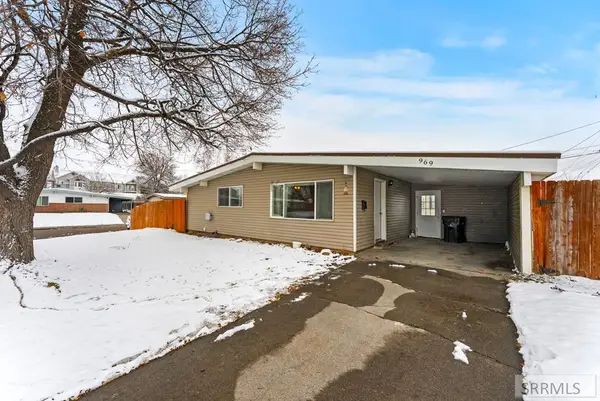 $249,000Active3 beds 1 baths1,040 sq. ft.
$249,000Active3 beds 1 baths1,040 sq. ft.969 Stokes Avenue, IDAHO FALLS, ID 83401
MLS# 2182130Listed by: EXP REALTY LLC - New
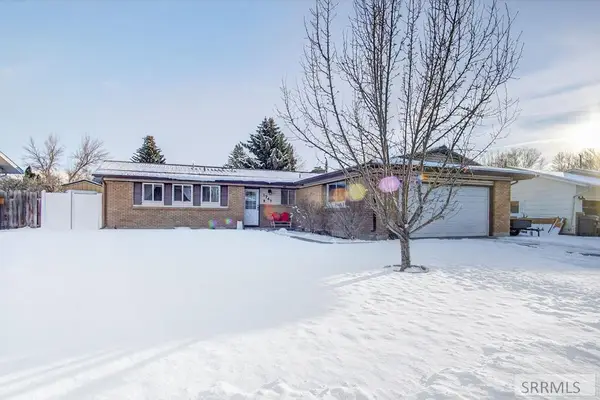 $379,900Active5 beds 3 baths2,591 sq. ft.
$379,900Active5 beds 3 baths2,591 sq. ft.1747 Michael Street, IDAHO FALLS, ID 83402
MLS# 2182131Listed by: EXP REALTY LLC - New
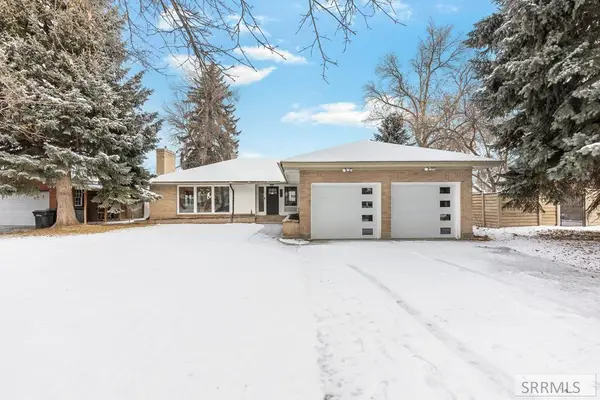 $415,000Active4 beds 2 baths2,325 sq. ft.
$415,000Active4 beds 2 baths2,325 sq. ft.685 11th Street, IDAHO FALLS, ID 83404
MLS# 2182132Listed by: KELLER WILLIAMS REALTY EAST IDAHO - New
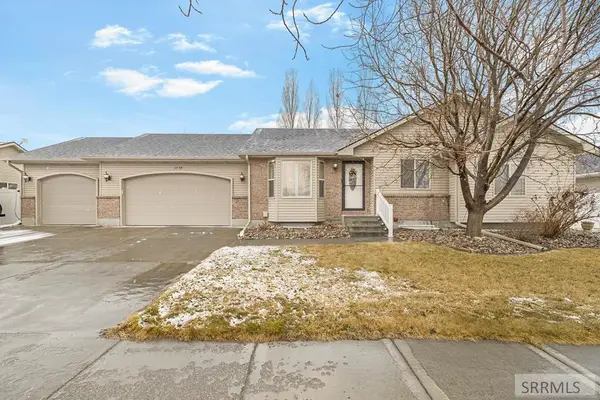 $480,000Active5 beds 3 baths2,684 sq. ft.
$480,000Active5 beds 3 baths2,684 sq. ft.5258 Treyden Drive, IDAHO FALLS, ID 83406
MLS# 2182133Listed by: KELLER WILLIAMS REALTY EAST IDAHO - New
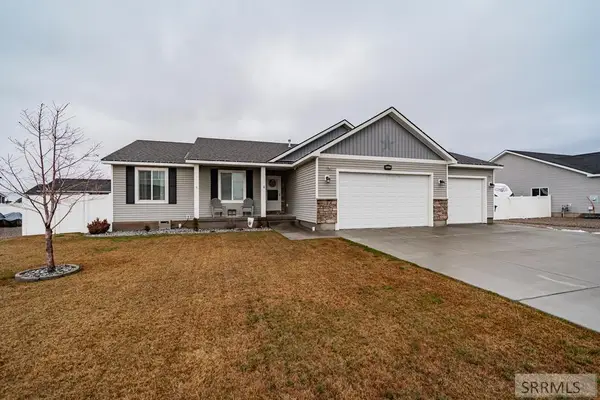 $530,000Active5 beds 3 baths2,736 sq. ft.
$530,000Active5 beds 3 baths2,736 sq. ft.4307 Marlin Avenue, IDAHO FALLS, ID 83401
MLS# 2182122Listed by: EVOLV BROKERAGE - New
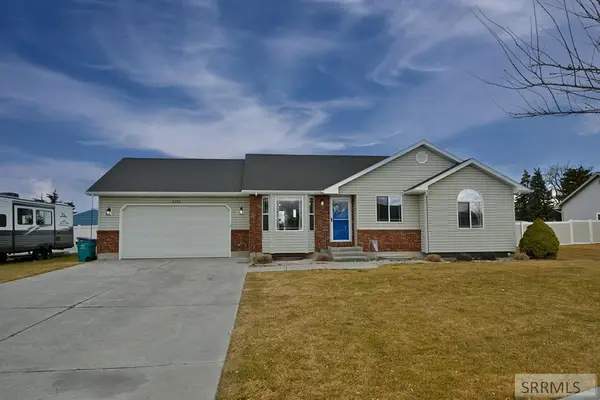 $415,000Active5 beds 3 baths2,370 sq. ft.
$415,000Active5 beds 3 baths2,370 sq. ft.3293 Pinnacle Drive, IDAHO FALLS, ID 83401
MLS# 2182108Listed by: KELLER WILLIAMS REALTY EAST IDAHO - New
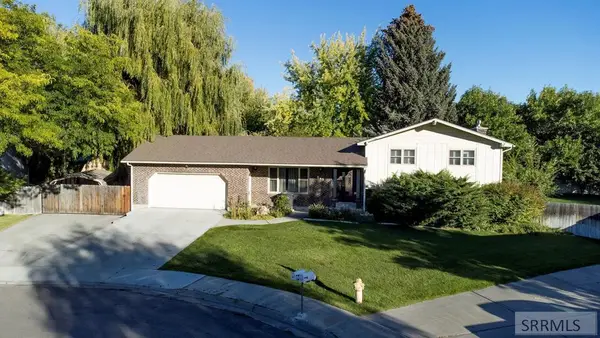 $450,000Active4 beds 3 baths2,600 sq. ft.
$450,000Active4 beds 3 baths2,600 sq. ft.649 Brentwood Circle, IDAHO FALLS, ID 83402
MLS# 2182109Listed by: SILVERCREEK REALTY GROUP - New
 $255,000Active3 beds 2 baths960 sq. ft.
$255,000Active3 beds 2 baths960 sq. ft.1448 Stevens Drive, IDAHO FALLS, ID 83401
MLS# 2182110Listed by: SILVERCREEK REALTY GROUP - New
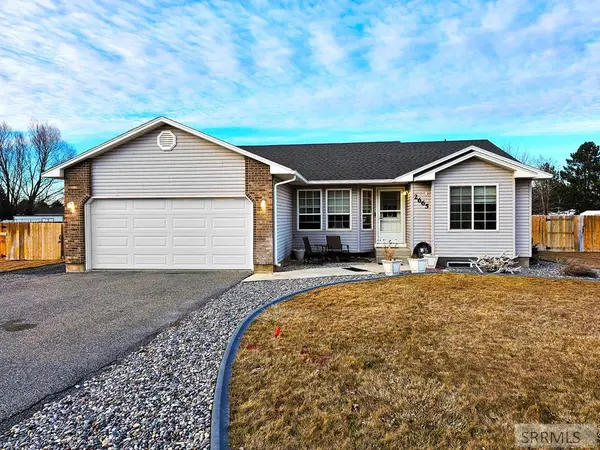 $479,000Active5 beds 3 baths2,684 sq. ft.
$479,000Active5 beds 3 baths2,684 sq. ft.2665 97th N, IDAHO FALLS, ID 83401
MLS# 2182102Listed by: RE/MAX COUNTRY REAL ESTATE

