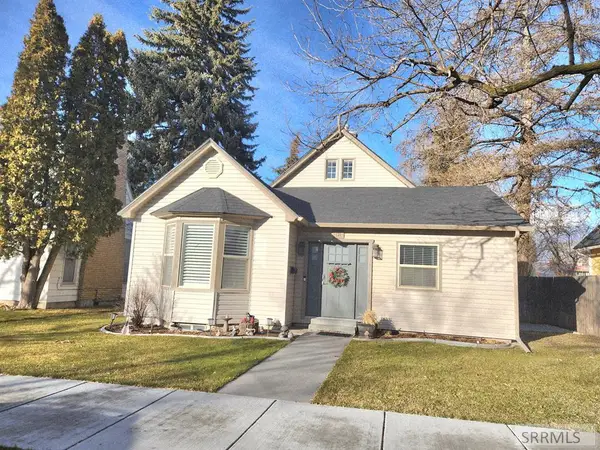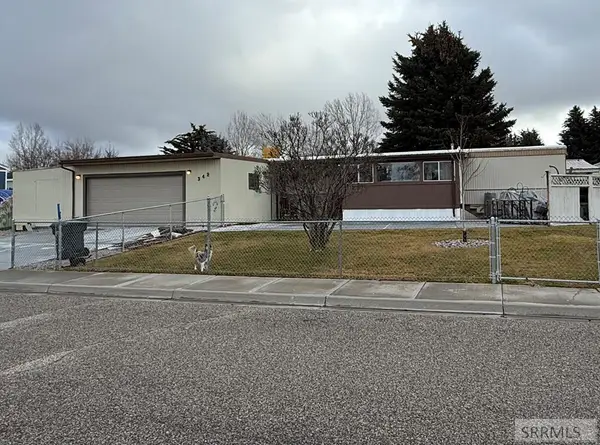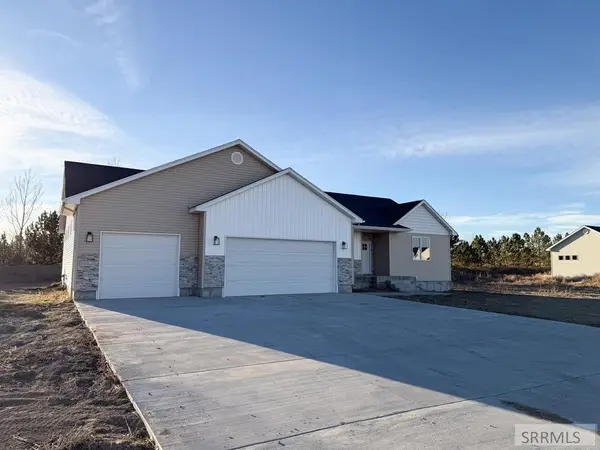2343 Mesa Street, Idaho Falls, ID 83401
Local realty services provided by:Better Homes and Gardens Real Estate 43° North
2343 Mesa Street,Idaho Falls, ID 83401
$395,000
- 4 Beds
- 4 Baths
- 2,741 sq. ft.
- Single family
- Active
Listed by: chris pelkola lee
Office: simplee home
MLS#:2179956
Source:ID_SRMLS
Price summary
- Price:$395,000
- Price per sq. ft.:$144.11
About this home
Charm, Comfort, and a Park in Your Backyard! This well-maintained and tastefully updated home in a mature neighborhood offers classic comfort with modern touches. Step inside to newer carpet on most of the main level for soft, quiet living. A spacious dining area overlooks the backyard and connects seamlessly to the updated kitchen featuring custom tile flooring, natural alder cabinets, and granite countertops—warm and inviting. The generously sized primary bedroom includes an en suite bath upgraded with ceramic tile, alder cabinets, and solid-surface counters. The second hall bath has been updated to the same standard, including the fully tiled shower. The main floor also offers laundry on the same level and an additional half bath for guests. Downstairs, enjoy two family rooms—one with a fireplace for cozy ambiance, the other perfect for a game or media space. A Jack-and-Jill bathroom serves the basement bedrooms, and a separate storage/workshop room offers a place to tinker. Outside, a fenced backyard with direct gated access to the city park means no rear neighbors and instant access to fields and playgrounds. This is the kind of home that wraps you in comfort—just in time for the holidays! Walk the 3D tour, then make an in-person appointment to experience it for yourself!
Contact an agent
Home facts
- Year built:1975
- Listing ID #:2179956
- Added:97 day(s) ago
- Updated:January 07, 2026 at 07:49 PM
Rooms and interior
- Bedrooms:4
- Total bathrooms:4
- Full bathrooms:3
- Half bathrooms:1
- Living area:2,741 sq. ft.
Heating and cooling
- Cooling:Heat Pump
- Heating:Electric
Structure and exterior
- Roof:Metal
- Year built:1975
- Building area:2,741 sq. ft.
- Lot area:0.21 Acres
Schools
- High school:BONNEVILLE 93HS
- Middle school:ROCKY MOUNTAIN 93JH
- Elementary school:FALLS VALLEY 93EL
Utilities
- Water:Public
- Sewer:Public Sewer
Finances and disclosures
- Price:$395,000
- Price per sq. ft.:$144.11
- Tax amount:$2,628 (2024)
New listings near 2343 Mesa Street
- New
 $400,000Active3 beds 2 baths2,030 sq. ft.
$400,000Active3 beds 2 baths2,030 sq. ft.131 11th Street, IDAHO FALLS, ID 83404
MLS# 2181312Listed by: ASSIST 2 SELL THE REALTY TEAM - New
 $210,000Active2 beds 2 baths1,038 sq. ft.
$210,000Active2 beds 2 baths1,038 sq. ft.342 Trolley Way, IDAHO FALLS, ID 83402
MLS# 2181308Listed by: ASSIST 2 SELL THE REALTY TEAM  $550,000Active5 beds 4 baths3,520 sq. ft.
$550,000Active5 beds 4 baths3,520 sq. ft.97 Hillside Road, IDAHO FALLS, ID 83402
MLS# 2181108Listed by: KELLER WILLIAMS REALTY EAST IDAHO- New
 $440,000Active4 beds 3 baths2,496 sq. ft.
$440,000Active4 beds 3 baths2,496 sq. ft.1580 Summer Way, IDAHO FALLS, ID 83404
MLS# 2181300Listed by: REAL BROKER LLC - Open Sat, 11am to 1pmNew
 $449,900Active3 beds 2 baths2,736 sq. ft.
$449,900Active3 beds 2 baths2,736 sq. ft.4209 Catalina Avenue, IDAHO FALLS, ID 83401
MLS# 2181304Listed by: EXP REALTY LLC - New
 $486,000Active4 beds 2 baths3,141 sq. ft.
$486,000Active4 beds 2 baths3,141 sq. ft.355 6th Street, IDAHO FALLS, ID 83401
MLS# 2181298Listed by: KELLER WILLIAMS REALTY EAST IDAHO - New
 $450,000Active6 beds 3 baths2,994 sq. ft.
$450,000Active6 beds 3 baths2,994 sq. ft.1820 Delaware Court, IDAHO FALLS, ID 83406
MLS# 2181294Listed by: KELLER WILLIAMS REALTY EAST IDAHO - New
 $284,900Active2 beds 1 baths1,726 sq. ft.
$284,900Active2 beds 1 baths1,726 sq. ft.483 19th Street, IDAHO FALLS, ID 83402
MLS# 2181288Listed by: THE FOUNDATION IDAHO REAL ESTATE LLC - New
 $850,000Active3 beds 2 baths4,712 sq. ft.
$850,000Active3 beds 2 baths4,712 sq. ft.6253 Silver Fox Road, IDAHO FALLS, ID 83401
MLS# 2181285Listed by: KELLER WILLIAMS REALTY EAST IDAHO - New
 $1,200,000Active6 beds 4 baths4,942 sq. ft.
$1,200,000Active6 beds 4 baths4,942 sq. ft.6129 Sand Castle Place, IDAHO FALLS, ID 83404
MLS# 2181281Listed by: REAL ESTATE TWO70
