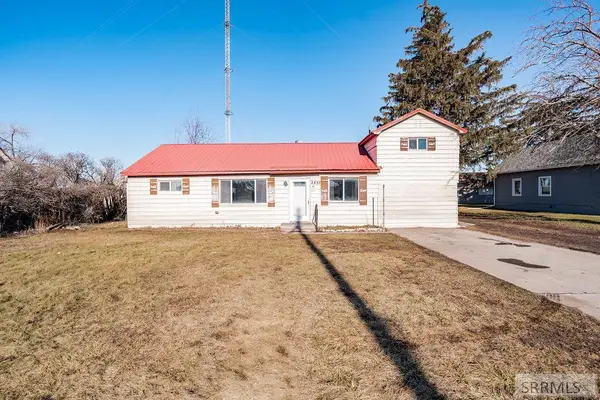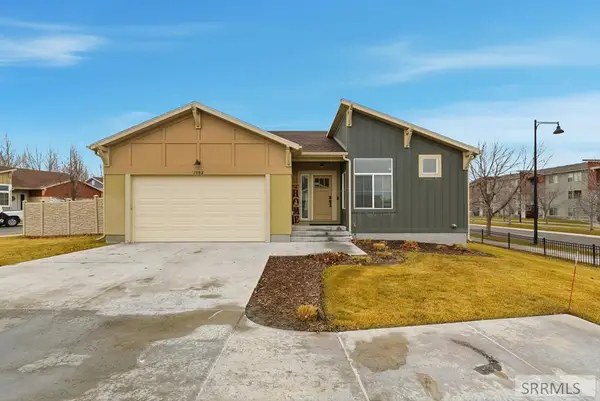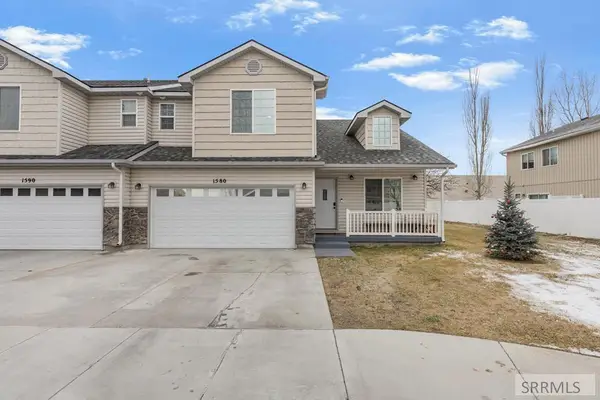2406 Ammon Road, Idaho Falls, ID 83401
Local realty services provided by:Better Homes and Gardens Real Estate 43° North
2406 Ammon Road,Idaho Falls, ID 83401
$315,000
- 4 Beds
- 2 Baths
- 2,156 sq. ft.
- Single family
- Pending
Listed by: grider peterson real estate team, jamie baker
Office: exp realty llc.
MLS#:2180111
Source:ID_SRMLS
Price summary
- Price:$315,000
- Price per sq. ft.:$146.1
About this home
Step into timeless charm with this beautifully maintained 4-bedroom, 2-bathroom brick home, built in 1907 and thoughtfully updated for modern living. With 2,156 sq ft of living space across two stories, this spacious residence sits on a generous 0.41-acre corner lot, offering ample outdoor space for relaxation and entertaining. Enjoy cozy evenings by the inserted wood-burning fireplace, and take advantage of the open, functional layout perfect for families or hosting guests. The kitchen and living areas flow seamlessly, while large windows bring in natural light and views of the mature trees and landscaped lawn. The fully fenced yard includes a sprinkler system, fire pit, and plenty of space for outdoor activities. A 2-car attached garage with openers provides convenient parking and additional storage along with ample RV parking. Located on a quiet street, this charming home offers the perfect balance of historic character and modern comfort. Don't miss your chance to own this one-of-a-kind property!
Contact an agent
Home facts
- Year built:1907
- Listing ID #:2180111
- Added:98 day(s) ago
- Updated:December 17, 2025 at 10:04 AM
Rooms and interior
- Bedrooms:4
- Total bathrooms:2
- Full bathrooms:2
- Living area:2,156 sq. ft.
Heating and cooling
- Heating:Forced Air
Structure and exterior
- Roof:Shake, Wood
- Year built:1907
- Building area:2,156 sq. ft.
- Lot area:0.42 Acres
Schools
- High school:BONNEVILLE 93HS
- Middle school:ROCKY MOUNTAIN 93JH
- Elementary school:DISCOVERY ELEMENTARY dist 93
Utilities
- Water:Public
- Sewer:Public Sewer
Finances and disclosures
- Price:$315,000
- Price per sq. ft.:$146.1
- Tax amount:$1,739 (2024)
New listings near 2406 Ammon Road
- New
 $290,000Active4 beds 1 baths1,152 sq. ft.
$290,000Active4 beds 1 baths1,152 sq. ft.1240 Alameda Avenue, IDAHO FALLS, ID 83401
MLS# 2181530Listed by: CORNERSTONE REAL ESTATE PROFESSIONALS - New
 $304,900Active3 beds 2 baths1,538 sq. ft.
$304,900Active3 beds 2 baths1,538 sq. ft.232 16th Street, IDAHO FALLS, ID 83404
MLS# 2181525Listed by: REAL ESTATE TWO70 - New
 $249,900Active4 beds 2 baths1,464 sq. ft.
$249,900Active4 beds 2 baths1,464 sq. ft.2835 Lincoln Road, IDAHO FALLS, ID 83401
MLS# 2181522Listed by: REAL BROKER LLC - New
 $2,499,000Active6 beds 7 baths9,908 sq. ft.
$2,499,000Active6 beds 7 baths9,908 sq. ft.9071 Stirrup Lane, IDAHO FALLS, ID 83404
MLS# 2181523Listed by: KELLER WILLIAMS REALTY EAST IDAHO  $535,000Pending4 beds 3 baths2,988 sq. ft.
$535,000Pending4 beds 3 baths2,988 sq. ft.1902 Warm Springs Road, IDAHO FALLS, ID 83402
MLS# 2181519Listed by: KELLER WILLIAMS REALTY EAST IDAHO- New
 $305,000Active3 beds 3 baths1,658 sq. ft.
$305,000Active3 beds 3 baths1,658 sq. ft.1580 Bullpen Way #9-A, IDAHO FALLS, ID 83401
MLS# 2181516Listed by: KELLER WILLIAMS REALTY EAST IDAHO - New
 $345,000Active4 beds 3 baths1,776 sq. ft.
$345,000Active4 beds 3 baths1,776 sq. ft.2881 Sunburst Drive #2881, IDAHO FALLS, ID 83401
MLS# 2181518Listed by: REAL ESTATE TWO70 - New
 $250,000Active1 beds 1 baths784 sq. ft.
$250,000Active1 beds 1 baths784 sq. ft.5657 17th S, IDAHO FALLS, ID 83402
MLS# 2181520Listed by: KELLER WILLIAMS REALTY EAST IDAHO - New
 $285,000Active4 beds 2 baths1,632 sq. ft.
$285,000Active4 beds 2 baths1,632 sq. ft.962 11th Street, IDAHO FALLS, ID 83404
MLS# 2181515Listed by: KELLER WILLIAMS REALTY EAST IDAHO - New
 $149,800Active0.39 Acres
$149,800Active0.39 Acres361&371 Copeland Dr, IDAHO FALLS, ID 83402
MLS# 2181474Listed by: ROI BROKERS, LLC
