242 Pinon Drive, Idaho Falls, ID 83401
Local realty services provided by:Better Homes and Gardens Real Estate 43° North
242 Pinon Drive,Idaho Falls, ID 83401
$415,000
- 4 Beds
- 2 Baths
- 2,908 sq. ft.
- Single family
- Active
Listed by: anne and beth
Office: century 21 high desert
MLS#:2178381
Source:ID_SRMLS
Price summary
- Price:$415,000
- Price per sq. ft.:$142.71
About this home
PRICE ADJUSTMENT! Take your opportunity to own a one-of-a-kind home! Impeccable design and layout is waiting for YOU! Main level features well appointed kitchen with vented cooktop, built in oven, subzero fridge, designated drinking water at the sink plus tons of cabinet space! Enjoy the 1/2 bath plus main level mud room that hosts a deep sink, pantry space and more counter space. Incredible focal point is the 3 sided fireplace! WOW! It adds ambiance to the kitchen, entry and living room. It even has an ash chute making clean up a breeze! The spacious living room offers crown molding with lighting, floor to ceiling cabinets & windows and a sliding door to the deck extending your living space outdoors. 3 good sized bedrooms up (1 without a door) offer options to suit your lifestyle. Completing the main is a full bath with retro pink tile and lengthy counter! Basement offers 4th bedroom, family room, built in desk, a shop room and a storage room! Amenities include: hardwood floors under carpet on main level, central vac, plantation shutters, covered & open patio, deck, sprinklers, storage sheds, drive through garage, metal roof, A/C, gutters, metal soffit and fascia, many linen cabinets and more!!
Contact an agent
Home facts
- Year built:1958
- Listing ID #:2178381
- Added:206 day(s) ago
- Updated:February 14, 2026 at 11:19 AM
Rooms and interior
- Bedrooms:4
- Total bathrooms:2
- Full bathrooms:1
- Half bathrooms:1
- Living area:2,908 sq. ft.
Heating and cooling
- Heating:Electric, Forced Air
Structure and exterior
- Roof:Metal
- Year built:1958
- Building area:2,908 sq. ft.
- Lot area:0.19 Acres
Schools
- High school:IDAHO FALLS 91HS
- Middle school:TAYLOR VIEW 91JH
- Elementary school:Dora Erickson Elementary School
Utilities
- Water:Public
- Sewer:Public Sewer
Finances and disclosures
- Price:$415,000
- Price per sq. ft.:$142.71
- Tax amount:$3,633 (2024)
New listings near 242 Pinon Drive
- New
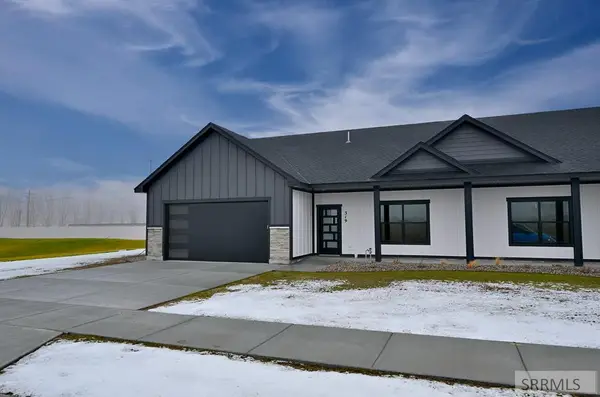 $375,000Active3 beds 2 baths1,400 sq. ft.
$375,000Active3 beds 2 baths1,400 sq. ft.319 Birdie Thompson Drive, IDAHO FALLS, ID 83401
MLS# 2182025Listed by: KELLER WILLIAMS REALTY EAST IDAHO - New
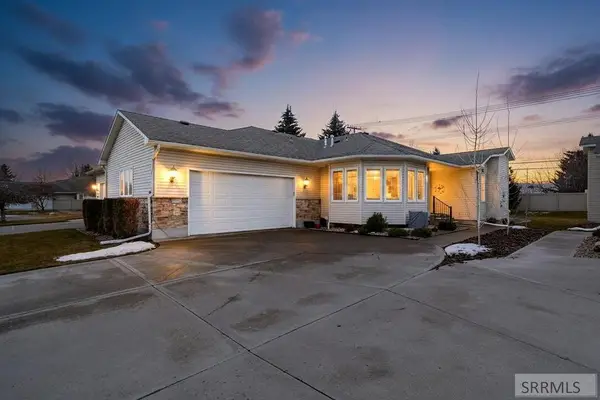 $485,000Active3 beds 3 baths3,204 sq. ft.
$485,000Active3 beds 3 baths3,204 sq. ft.484 Hickory Circle, IDAHO FALLS, ID 83404
MLS# 2182024Listed by: EXP REALTY LLC - Open Sat, 10am to 12pmNew
 $399,900Active5 beds 3 baths2,118 sq. ft.
$399,900Active5 beds 3 baths2,118 sq. ft.340 Donna Drive, IDAHO FALLS, ID 83402
MLS# 2182018Listed by: KELLER WILLIAMS REALTY EAST IDAHO - New
 $364,900Active3 beds 3 baths1,818 sq. ft.
$364,900Active3 beds 3 baths1,818 sq. ft.4957 N Beach Dr, IDAHO FALLS, ID 83401
MLS# 2182007Listed by: KELLER WILLIAMS REALTY EAST IDAHO - New
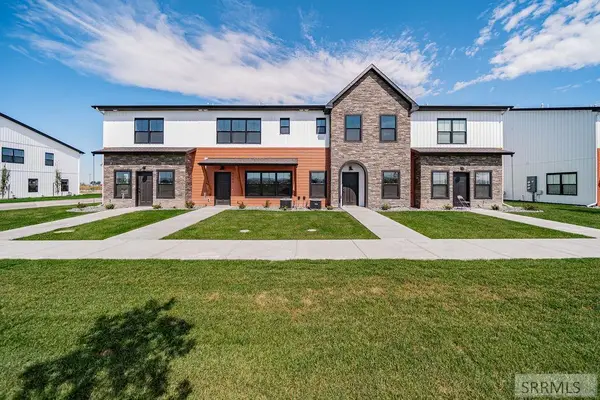 $349,900Active3 beds 3 baths1,818 sq. ft.
$349,900Active3 beds 3 baths1,818 sq. ft.4955 N Beach Dr, IDAHO FALLS, ID 83401
MLS# 2182008Listed by: KELLER WILLIAMS REALTY EAST IDAHO - Open Sat, 12 to 2pmNew
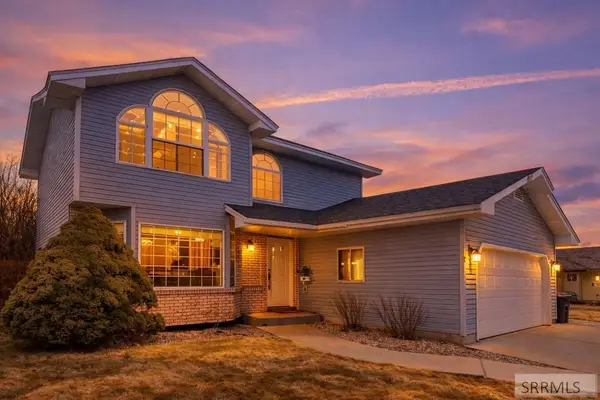 $425,000Active4 beds 4 baths2,419 sq. ft.
$425,000Active4 beds 4 baths2,419 sq. ft.2401 Hoopes Ave, IDAHO FALLS, ID 83404
MLS# 2182009Listed by: EVOLV BROKERAGE - New
 $399,000Active3 beds 3 baths2,246 sq. ft.
$399,000Active3 beds 3 baths2,246 sq. ft.10630 36th E, IDAHO FALLS, ID 83401
MLS# 2182002Listed by: SILVERCREEK REALTY GROUP - Open Sat, 12 to 2pmNew
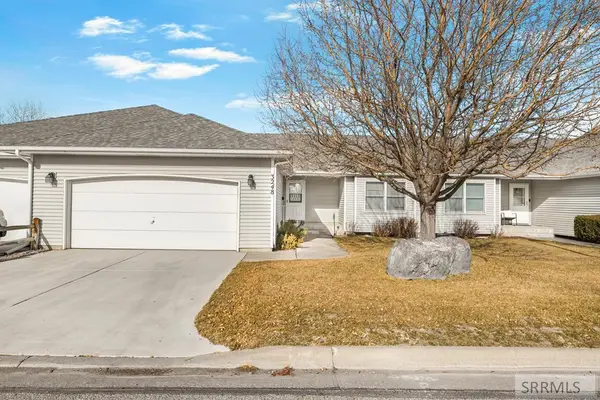 $357,000Active3 beds 3 baths2,842 sq. ft.
$357,000Active3 beds 3 baths2,842 sq. ft.3248 Chaparral Drive, IDAHO FALLS, ID 83404
MLS# 2181983Listed by: KELLER WILLIAMS REALTY EAST IDAHO - New
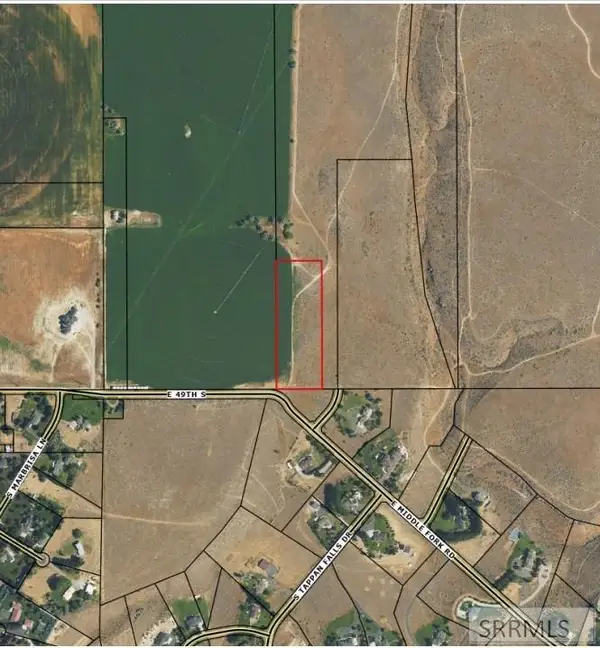 $1,500,000Active55 Acres
$1,500,000Active55 AcresTBD 49th S, IDAHO FALLS, ID 83406
MLS# 2181977Listed by: SILVERCREEK REALTY GROUP - New
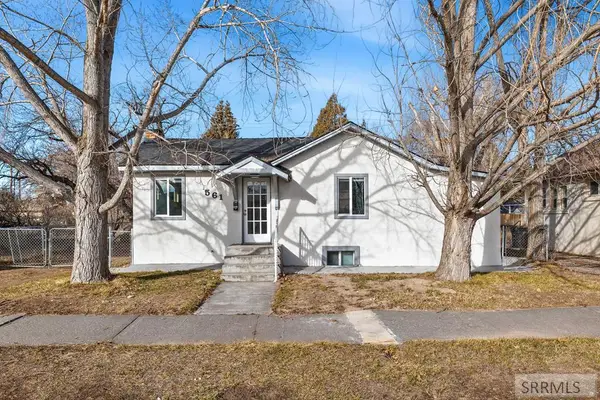 $255,000Active2 beds 2 baths1,130 sq. ft.
$255,000Active2 beds 2 baths1,130 sq. ft.561 Gladstone Street, IDAHO FALLS, ID 83401
MLS# 2181974Listed by: RE/MAX LEGACY

