- BHGRE®
- Idaho
- Idaho Falls
- 248 Karey Lane
248 Karey Lane, Idaho Falls, ID 83402
Local realty services provided by:Better Homes and Gardens Real Estate 43° North
248 Karey Lane,Idaho Falls, ID 83402
$720,000
- 3 Beds
- 2 Baths
- 2,131 sq. ft.
- Single family
- Pending
Listed by: jesse ericsson
Office: exp realty llc.
MLS#:2176041
Source:ID_SRMLS
Price summary
- Price:$720,000
- Price per sq. ft.:$337.87
About this home
Welcome to 248 S Karey Ln, a beautifully maintained 3-bedroom, 2-bathroom home nestled on 4 serene acres just outside Idaho Falls. This 2,181 sq ft single-level residence, built in 1995, features an open-concept layout with vaulted ceilings, skylights, and hardwood floors throughout. The kitchen is well-appointed with abundant cabinetry and stainless steel appliances, flowing seamlessly into the formal dining area and cozy family room. The master suite offers French doors, a large corner soaker tub, and a tiled dual-head shower, with two additional bedrooms privately located on the opposite side of the home. Outside, the property shines with a fully fenced garden plot (with it's own water hydrant at the entrance), mature landscaping, multiple decks and porches, and a lush lawn with mountain views. A standout feature is the brand-new 40x60 fully insulated shop with its own private entrance, separate from the main driveway — ideal for parking all your toys, RVs, and more. Additional highlights include a heated oversized garage/workshop, private well, septic system, metal roof, and a detached 4-stall garage — making this property the perfect blend of comfort, utility, and privacy in a peaceful rural setting.
Contact an agent
Home facts
- Year built:1995
- Listing ID #:2176041
- Added:276 day(s) ago
- Updated:January 28, 2026 at 09:42 PM
Rooms and interior
- Bedrooms:3
- Total bathrooms:2
- Full bathrooms:2
- Living area:2,131 sq. ft.
Heating and cooling
- Heating:Forced Air
Structure and exterior
- Roof:Metal
- Year built:1995
- Building area:2,131 sq. ft.
- Lot area:4.01 Acres
Schools
- High school:SKYLINE 91HS
- Middle school:EAGLE ROCK 91JH
- Elementary school:FOX HOLLOW 91EL
Utilities
- Water:Well
- Sewer:Private Septic
Finances and disclosures
- Price:$720,000
- Price per sq. ft.:$337.87
- Tax amount:$1,589 (2024)
New listings near 248 Karey Lane
- New
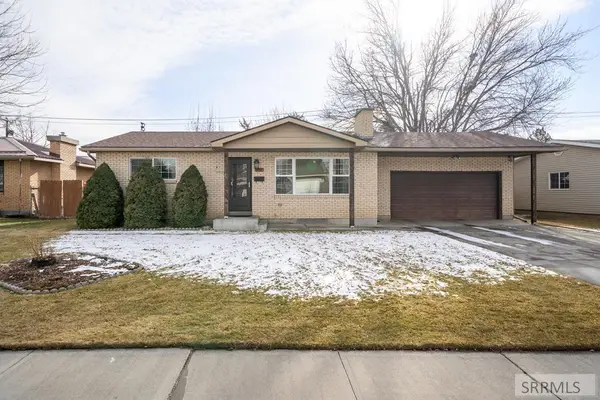 $349,900Active3 beds 2 baths1,944 sq. ft.
$349,900Active3 beds 2 baths1,944 sq. ft.1807 Camrose Street, IDAHO FALLS, ID 83402
MLS# 2181779Listed by: CENTURY 21 HIGH DESERT - New
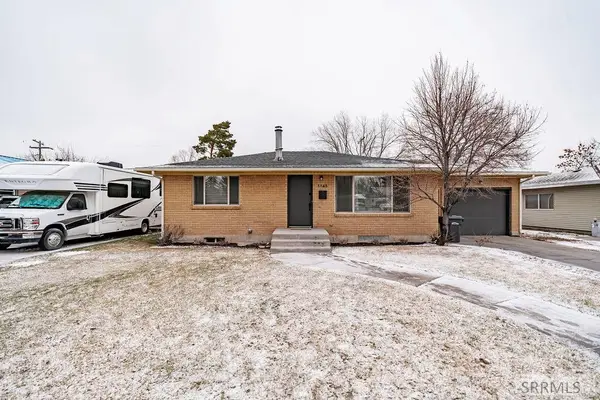 $360,000Active4 beds 2 baths1,944 sq. ft.
$360,000Active4 beds 2 baths1,944 sq. ft.1145 Sahara St, IDAHO FALLS, ID 83404
MLS# 2181775Listed by: KELLER WILLIAMS REALTY EAST IDAHO - New
 $539,900Active6 beds 3 baths3,050 sq. ft.
$539,900Active6 beds 3 baths3,050 sq. ft.102 N Stocktrail Dr, Idaho Falls, ID 83402
MLS# 98973203Listed by: ALLSTAR HOMES REALTY INC - New
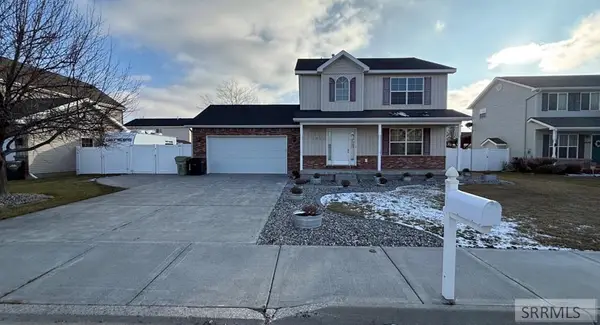 $425,000Active3 beds 3 baths2,503 sq. ft.
$425,000Active3 beds 3 baths2,503 sq. ft.1624 Summer Drive Way, IDAHO FALLS, ID 83404
MLS# 2181768Listed by: ASSIST 2 SELL THE REALTY TEAM - Open Sat, 12 to 2pmNew
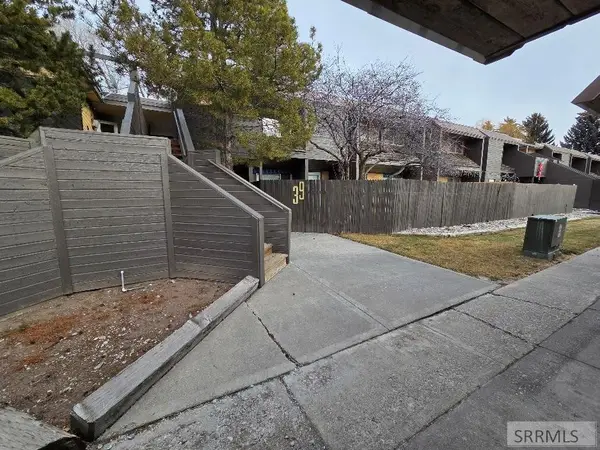 $225,000Active2 beds 2 baths1,008 sq. ft.
$225,000Active2 beds 2 baths1,008 sq. ft.220 Fanning Avenue #39, IDAHO FALLS, ID 83401
MLS# 2181760Listed by: ASSIST 2 SELL THE REALTY TEAM - New
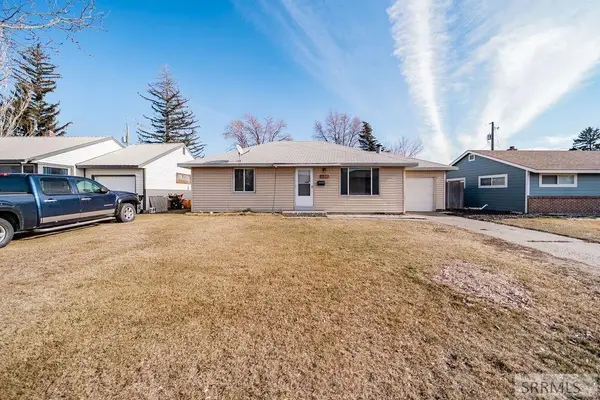 $300,000Active3 beds 2 baths974 sq. ft.
$300,000Active3 beds 2 baths974 sq. ft.1655 Ponderosa Drive, IDAHO FALLS, ID 83404
MLS# 2181752Listed by: REAL BROKER LLC - New
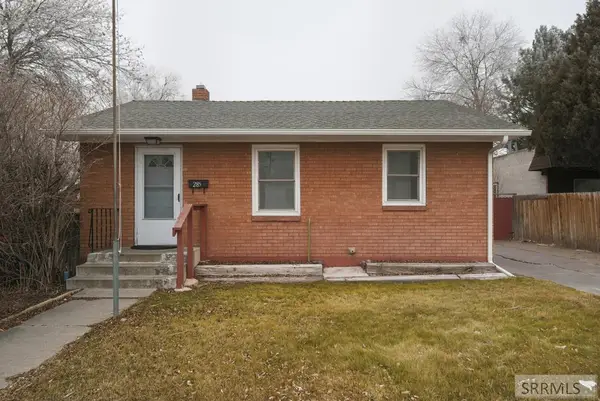 $289,000Active4 beds 2 baths1,344 sq. ft.
$289,000Active4 beds 2 baths1,344 sq. ft.285 Lomax Street, IDAHO FALLS, ID 83401
MLS# 2181746Listed by: EXP REALTY LLC - New
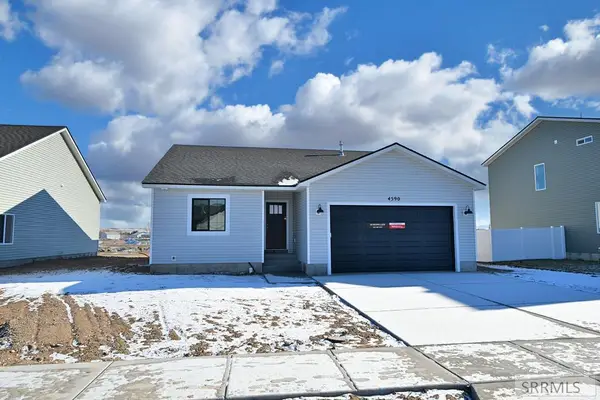 $375,000Active3 beds 2 baths2,534 sq. ft.
$375,000Active3 beds 2 baths2,534 sq. ft.4590 Bristol Drive, IDAHO FALLS, ID 83401
MLS# 2181738Listed by: KELLER WILLIAMS REALTY EAST IDAHO - New
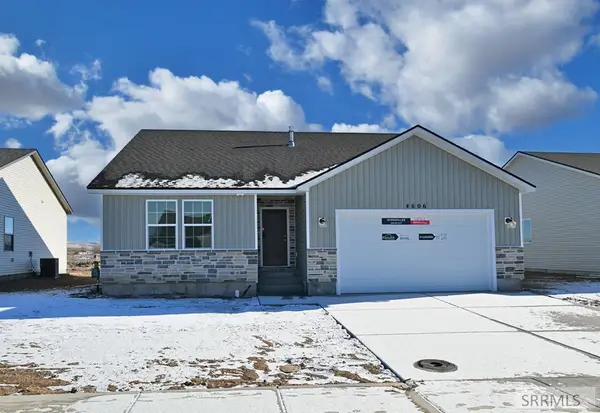 $387,500Active3 beds 2 baths2,666 sq. ft.
$387,500Active3 beds 2 baths2,666 sq. ft.4606 Bristol Drive, IDAHO FALLS, ID 83401
MLS# 2181739Listed by: KELLER WILLIAMS REALTY EAST IDAHO - New
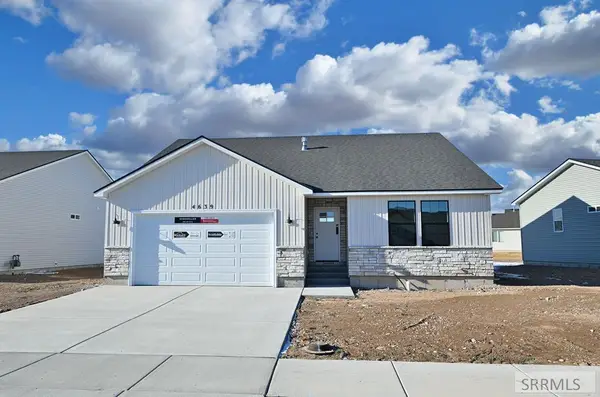 $387,500Active3 beds 2 baths2,666 sq. ft.
$387,500Active3 beds 2 baths2,666 sq. ft.4639 Bristol Drive, IDAHO FALLS, ID 83401
MLS# 2181740Listed by: KELLER WILLIAMS REALTY EAST IDAHO

