2658 Stafford Drive, Idaho Falls, ID 83401
Local realty services provided by:Better Homes and Gardens Real Estate 43° North
2658 Stafford Drive,Idaho Falls, ID 83401
$620,000
- 5 Beds
- 3 Baths
- 3,593 sq. ft.
- Single family
- Pending
Listed by: amanda mcfarland
Office: coldwell banker tomlinson
MLS#:2176809
Source:ID_SRMLS
Price summary
- Price:$620,000
- Price per sq. ft.:$172.56
About this home
Welcome to this stunning 5 bed, 3 bath home on nearly 1 acre! This home offers beautifully maintained living space and timeless finishes throughout. From the curb, you'll love the inviting charm and meticulous landscaping. Inside, enjoy the open layout featuring hardwood floors and tile that lead into a gourmet kitchen with granite countertops, gas range, and knotty alder cabinetry. Custom Trestlewood beams and columns give the main living area a warm, rustic feel. Cozy up by the fireplace, take advantage of the mudroom with built-in lockers and main floor laundry, entertain guests in the formal dining room or use it as an office! The daylight basement has everything you need with a huge family room, wet bar, and 3 additional bedrooms. Step outside onto the large covered Trex deck that wraps around the home and leads to the fully fenced back yard with pergola, RV parking, oversized 3-car garage. Located next to neighborhood amenities including an indoor pool, hot tub, gym space and pickleball courts (available with membership), and close to top-rated schools, this home is perfect for anyone looking for space, comfort, and community.
Contact an agent
Home facts
- Year built:2004
- Listing ID #:2176809
- Added:263 day(s) ago
- Updated:November 17, 2025 at 07:46 PM
Rooms and interior
- Bedrooms:5
- Total bathrooms:3
- Full bathrooms:3
- Living area:3,593 sq. ft.
Heating and cooling
- Heating:Forced Air
Structure and exterior
- Roof:Architectural
- Year built:2004
- Building area:3,593 sq. ft.
- Lot area:0.88 Acres
Schools
- High school:THUNDER RIDGE-D93
- Middle school:SANDCREEK 93JH
- Elementary school:RIMROCK
Utilities
- Water:Public
- Sewer:Public Sewer
Finances and disclosures
- Price:$620,000
- Price per sq. ft.:$172.56
- Tax amount:$3,435 (2024)
New listings near 2658 Stafford Drive
- New
 $364,900Active3 beds 3 baths1,818 sq. ft.
$364,900Active3 beds 3 baths1,818 sq. ft.4957 N Beach Dr, IDAHO FALLS, ID 83401
MLS# 2182007Listed by: KELLER WILLIAMS REALTY EAST IDAHO - New
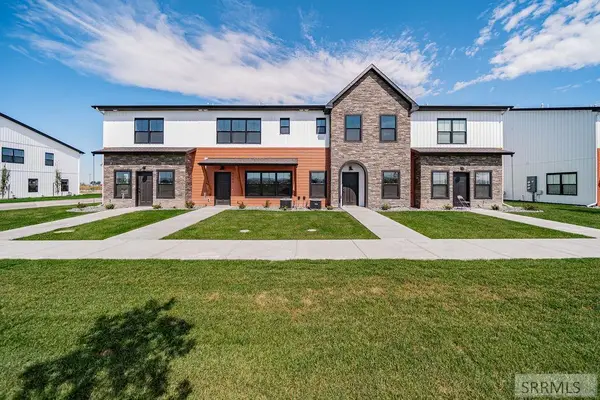 $349,900Active3 beds 3 baths1,818 sq. ft.
$349,900Active3 beds 3 baths1,818 sq. ft.4955 N Beach Dr, IDAHO FALLS, ID 83401
MLS# 2182008Listed by: KELLER WILLIAMS REALTY EAST IDAHO - New
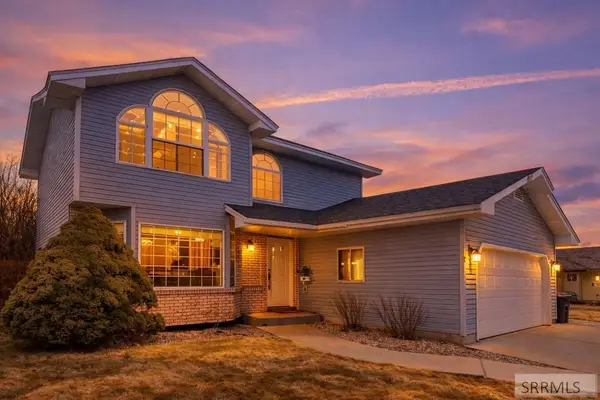 $425,000Active4 beds 4 baths2,419 sq. ft.
$425,000Active4 beds 4 baths2,419 sq. ft.2401 Hoopes Ave, IDAHO FALLS, ID 83404
MLS# 2182009Listed by: EVOLV BROKERAGE - Open Sat, 12 to 2pmNew
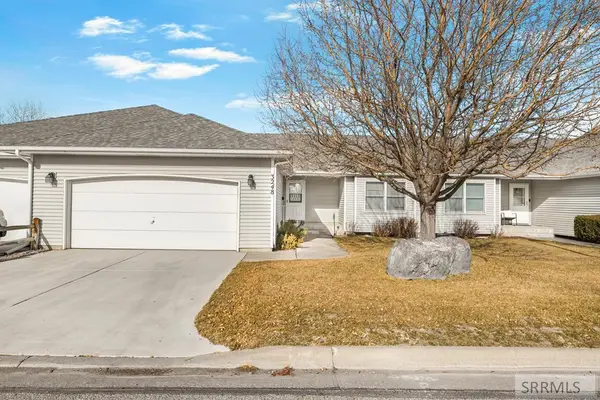 $357,000Active3 beds 3 baths2,842 sq. ft.
$357,000Active3 beds 3 baths2,842 sq. ft.3248 Chaparral Drive, IDAHO FALLS, ID 83404
MLS# 2181983Listed by: KELLER WILLIAMS REALTY EAST IDAHO - New
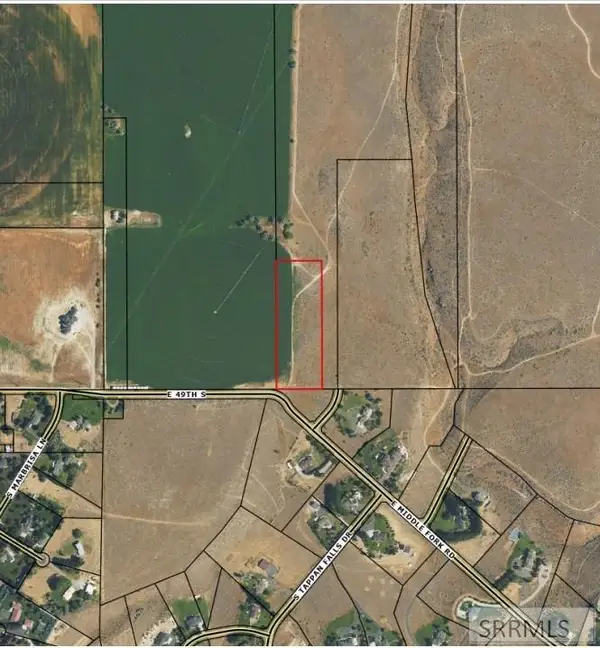 $1,500,000Active55 Acres
$1,500,000Active55 AcresTBD 49th S, IDAHO FALLS, ID 83406
MLS# 2181977Listed by: SILVERCREEK REALTY GROUP - New
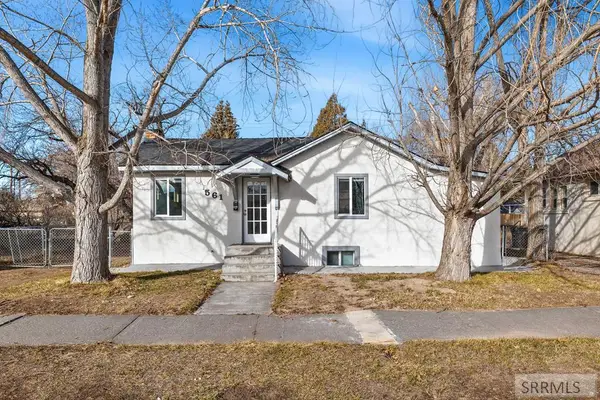 $255,000Active2 beds 2 baths1,130 sq. ft.
$255,000Active2 beds 2 baths1,130 sq. ft.561 Gladstone Street, IDAHO FALLS, ID 83401
MLS# 2181974Listed by: RE/MAX LEGACY - New
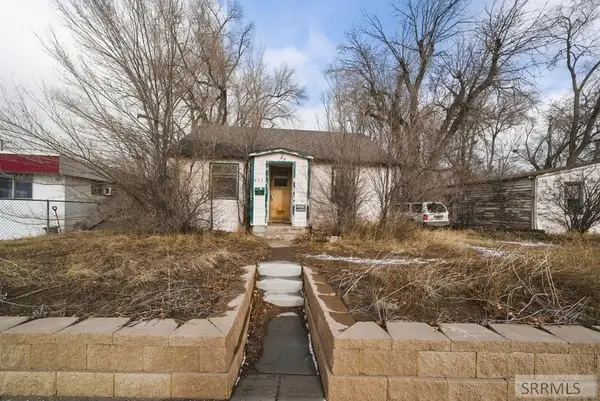 $160,000Active2 beds 1 baths1,350 sq. ft.
$160,000Active2 beds 1 baths1,350 sq. ft.450 17th Street, IDAHO FALLS, ID 83402
MLS# 2181972Listed by: CENTURY 21 HIGH DESERT - New
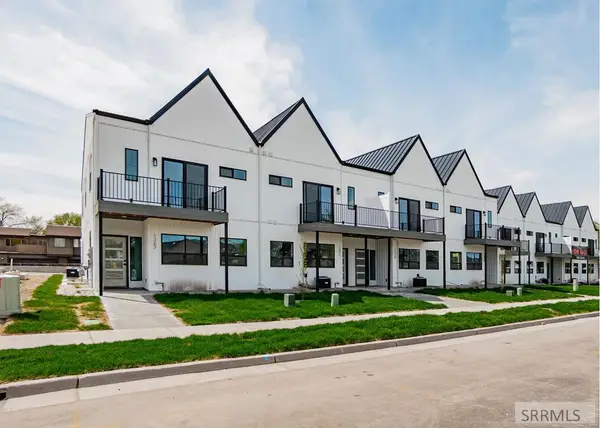 $369,900Active3 beds 3 baths2,468 sq. ft.
$369,900Active3 beds 3 baths2,468 sq. ft.1375 Latah Avenue, IDAHO FALLS, ID 83402
MLS# 2181964Listed by: IDEAL ESTATE - Open Sat, 12 to 2pmNew
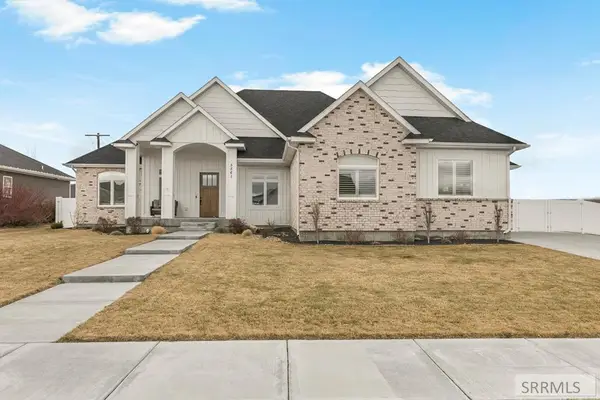 $795,000Active5 beds 4 baths4,192 sq. ft.
$795,000Active5 beds 4 baths4,192 sq. ft.5561 Jolyn Way, IDAHO FALLS, ID 83404
MLS# 2181955Listed by: KELLER WILLIAMS REALTY EAST IDAHO - Open Fri, 5 to 7pmNew
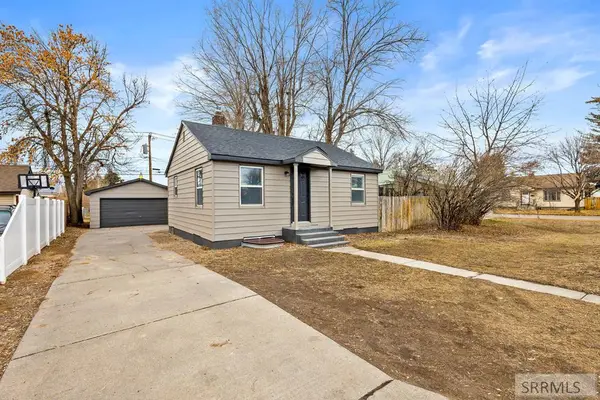 $275,000Active3 beds 2 baths1,248 sq. ft.
$275,000Active3 beds 2 baths1,248 sq. ft.218 17th Street, IDAHO FALLS, ID 83404
MLS# 2181960Listed by: REAL BROKER LLC

