- BHGRE®
- Idaho
- Idaho Falls
- 2699 Sienna Drive
2699 Sienna Drive, Idaho Falls, ID 83401
Local realty services provided by:Better Homes and Gardens Real Estate 43° North
2699 Sienna Drive,Idaho Falls, ID 83401
$399,999
- 5 Beds
- 3 Baths
- 2,765 sq. ft.
- Single family
- Pending
Listed by: the nelson group, casey anderson
Office: keller williams realty east idaho
MLS#:2180327
Source:ID_SRMLS
Price summary
- Price:$399,999
- Price per sq. ft.:$144.67
About this home
This beautifully maintained home offers the perfect combination of space, style, and convenience. Situated on a large fenced lot, this property features a spacious 3-car garage plus an RV pad—providing plenty of room for vehicles, toys, and storage. Inside, you'll love the granite countertops, tile floors, and a gorgeous brick backsplash that adds warmth and character to the kitchen. The main level offers comfortable living spaces filled with natural light, while the fully finished basement includes a large family room, two additional bedrooms, a full bath, a dedicated office, and ample storage—perfect for work, play, and relaxation. Located within walking distance of the school and close to parks, shopping, and amenities, this home combines everyday practicality with modern touches in a prime location.
Contact an agent
Home facts
- Year built:2007
- Listing ID #:2180327
- Added:99 day(s) ago
- Updated:November 15, 2025 at 08:45 AM
Rooms and interior
- Bedrooms:5
- Total bathrooms:3
- Full bathrooms:3
- Living area:2,765 sq. ft.
Heating and cooling
- Heating:Electric, Forced Air
Structure and exterior
- Roof:Architectural
- Year built:2007
- Building area:2,765 sq. ft.
- Lot area:0.31 Acres
Schools
- High school:BONNEVILLE 93HS
- Middle school:ROCKY MOUNTAIN 93JH
- Elementary school:DISCOVERY ELEMENTARY dist 93
Utilities
- Water:Public
- Sewer:Public Sewer
Finances and disclosures
- Price:$399,999
- Price per sq. ft.:$144.67
- Tax amount:$1,768 (2024)
New listings near 2699 Sienna Drive
- New
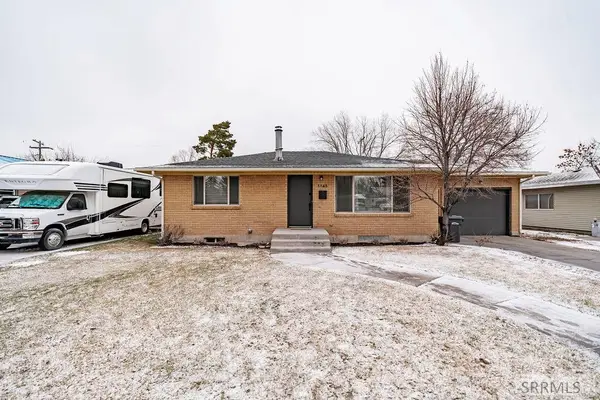 $360,000Active4 beds 2 baths1,944 sq. ft.
$360,000Active4 beds 2 baths1,944 sq. ft.1145 Sahara St, IDAHO FALLS, ID 83404
MLS# 2181775Listed by: KELLER WILLIAMS REALTY EAST IDAHO - New
 $539,900Active6 beds 3 baths3,050 sq. ft.
$539,900Active6 beds 3 baths3,050 sq. ft.102 N Stocktrail Dr, Idaho Falls, ID 83402
MLS# 98973203Listed by: ALLSTAR HOMES REALTY INC - New
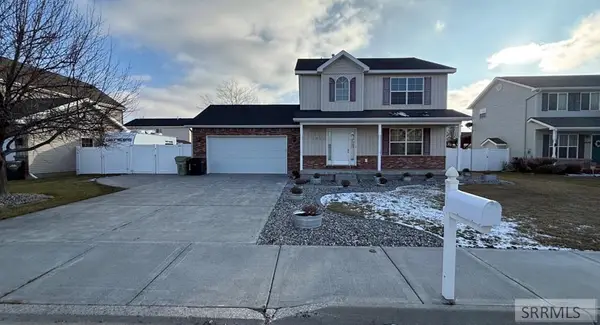 $425,000Active3 beds 3 baths2,503 sq. ft.
$425,000Active3 beds 3 baths2,503 sq. ft.1624 Summer Drive Way, IDAHO FALLS, ID 83404
MLS# 2181768Listed by: ASSIST 2 SELL THE REALTY TEAM - Open Sat, 12 to 2pmNew
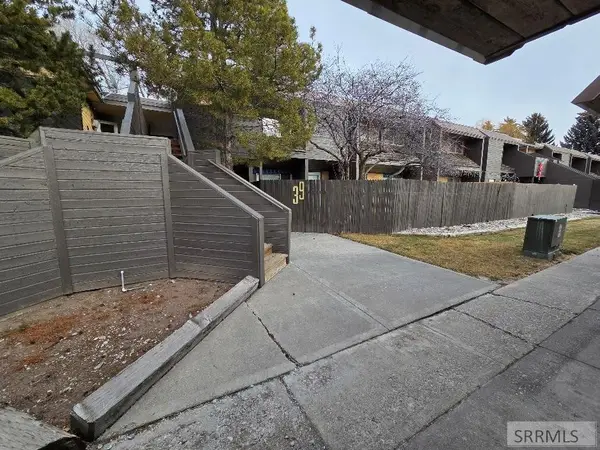 $225,000Active2 beds 2 baths1,008 sq. ft.
$225,000Active2 beds 2 baths1,008 sq. ft.220 Fanning Avenue #39, IDAHO FALLS, ID 83401
MLS# 2181760Listed by: ASSIST 2 SELL THE REALTY TEAM - New
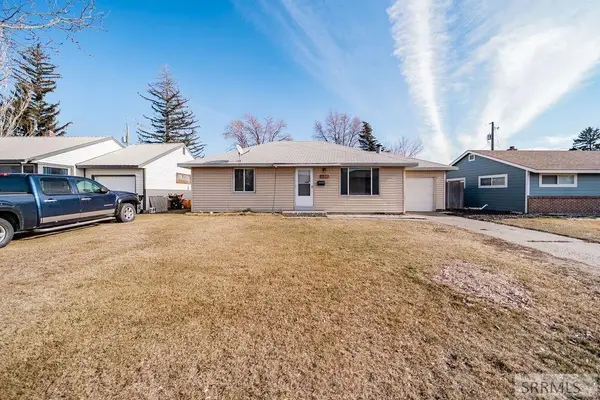 $300,000Active3 beds 2 baths974 sq. ft.
$300,000Active3 beds 2 baths974 sq. ft.1655 Ponderosa Drive, IDAHO FALLS, ID 83404
MLS# 2181752Listed by: REAL BROKER LLC - New
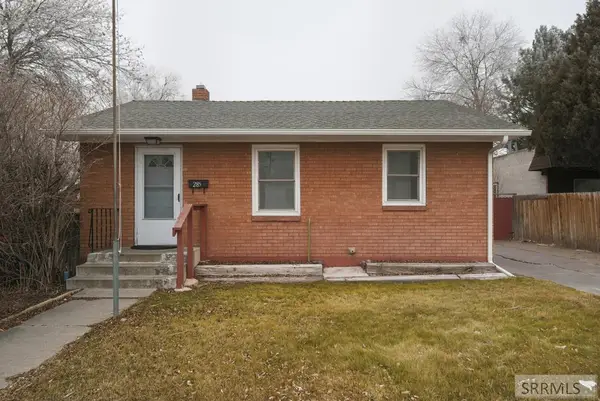 $289,000Active4 beds 2 baths1,344 sq. ft.
$289,000Active4 beds 2 baths1,344 sq. ft.285 Lomax Street, IDAHO FALLS, ID 83401
MLS# 2181746Listed by: EXP REALTY LLC - New
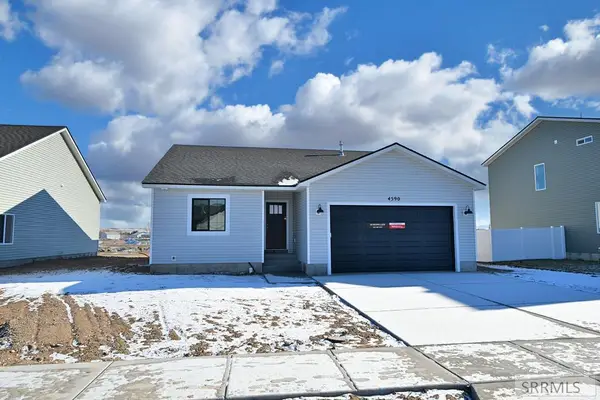 $375,000Active3 beds 2 baths2,534 sq. ft.
$375,000Active3 beds 2 baths2,534 sq. ft.4590 Bristol Drive, IDAHO FALLS, ID 83401
MLS# 2181738Listed by: KELLER WILLIAMS REALTY EAST IDAHO - New
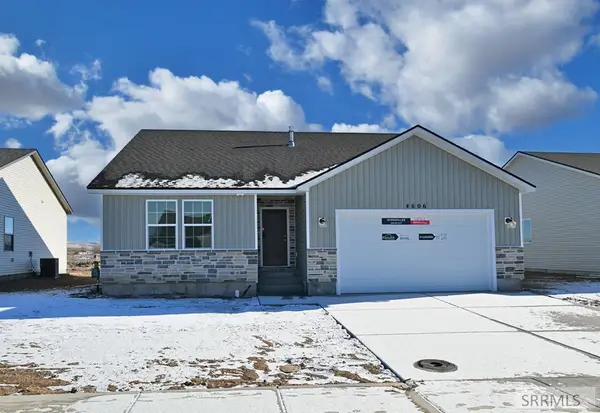 $387,500Active3 beds 2 baths2,666 sq. ft.
$387,500Active3 beds 2 baths2,666 sq. ft.4606 Bristol Drive, IDAHO FALLS, ID 83401
MLS# 2181739Listed by: KELLER WILLIAMS REALTY EAST IDAHO - New
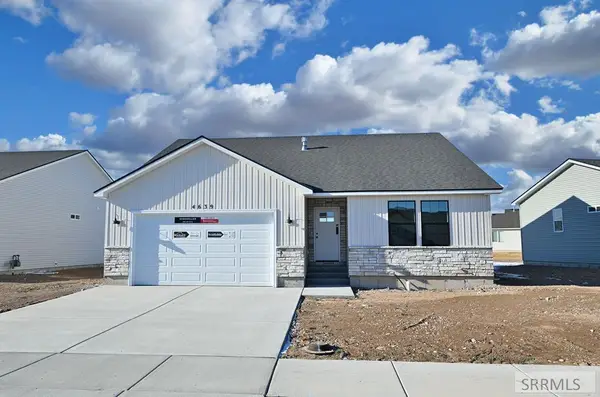 $387,500Active3 beds 2 baths2,666 sq. ft.
$387,500Active3 beds 2 baths2,666 sq. ft.4639 Bristol Drive, IDAHO FALLS, ID 83401
MLS# 2181740Listed by: KELLER WILLIAMS REALTY EAST IDAHO - New
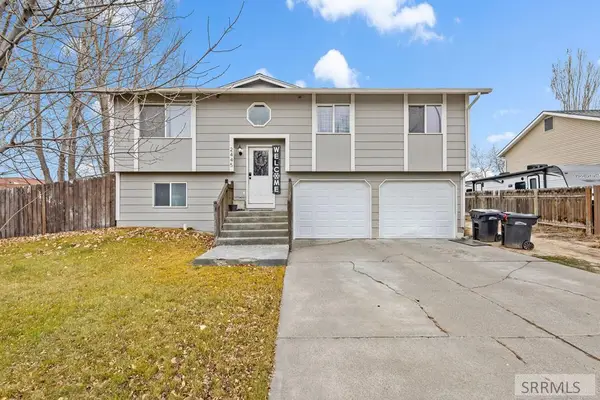 $350,000Active5 beds 2 baths1,429 sq. ft.
$350,000Active5 beds 2 baths1,429 sq. ft.2445 Genevieve Way, IDAHO FALLS, ID 83402
MLS# 2181734Listed by: REAL BROKER LLC

