2803 17 S, Idaho Falls, ID 83402
Local realty services provided by:Better Homes and Gardens Real Estate 43° North
2803 17 S,Idaho Falls, ID 83402
$610,000
- 4 Beds
- 4 Baths
- 3,524 sq. ft.
- Single family
- Pending
Listed by: anderson hicks group, kimberly anderson
Office: keller williams realty east idaho
MLS#:2178844
Source:ID_SRMLS
Price summary
- Price:$610,000
- Price per sq. ft.:$173.1
About this home
Enjoy the best of both worlds—city convenience with peaceful county living. This charming 3,524 sq ft split-entry home provides a quiet retreat but still allows for fast & easy access to all amenities. Including a 5 minute hop to the National Lab bus lot. Within this amazing home, find 4 spacious bedrooms and 3.5 beautiful bathrooms. Elegant Brazilian flooring, fresh paint, and new carpet throughout creating a warm and inviting atmosphere where all your family can gather. Cozy up by one of the 3 gas fireplaces for added comfort. Modern conveniences include keyless entry, an attached 2-car garage with an additional carport for large trucks and a huge circular driveway - room for everyone! Enjoy low city utility costs in this energy-efficient home. A separate entrance leads to versatile space, originally a salon. Outside enjoy 2.62 acres of mature trees, a pear tree, plum tree, apple tree, raspberries, asparagus & flowers on an auto sprinkler system. A 2-stall horse barn with hay storage, corral & large fenced pasture. Bring all your animals, horses, cows, chickens...Oh My! Huge yard for family picnics. With water rights, flood-irrigation, and backed by a sprinkler system you'll have lots of water. Plenty of RV, boat, & 4 wheeler parking in the wooded area. Your dream home awaits!
Contact an agent
Home facts
- Year built:1969
- Listing ID #:2178844
- Added:185 day(s) ago
- Updated:December 10, 2025 at 08:09 AM
Rooms and interior
- Bedrooms:4
- Total bathrooms:4
- Full bathrooms:3
- Half bathrooms:1
- Living area:3,524 sq. ft.
Heating and cooling
- Heating:Forced Air
Structure and exterior
- Roof:Membrane
- Year built:1969
- Building area:3,524 sq. ft.
- Lot area:2.62 Acres
Schools
- High school:SKYLINE 91HS
- Middle school:EAGLE ROCK 91JH
- Elementary school:FOX HOLLOW 91EL
Utilities
- Water:Public
- Sewer:Private Septic
Finances and disclosures
- Price:$610,000
- Price per sq. ft.:$173.1
- Tax amount:$2,406 (2024)
New listings near 2803 17 S
- New
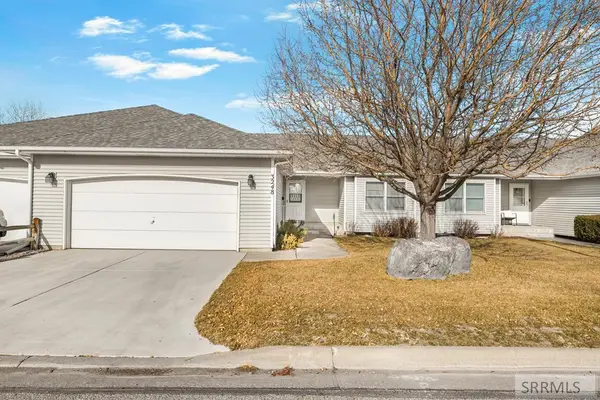 $357,000Active3 beds 3 baths2,842 sq. ft.
$357,000Active3 beds 3 baths2,842 sq. ft.3248 Chaparral Drive, IDAHO FALLS, ID 83404
MLS# 2181983Listed by: KELLER WILLIAMS REALTY EAST IDAHO - New
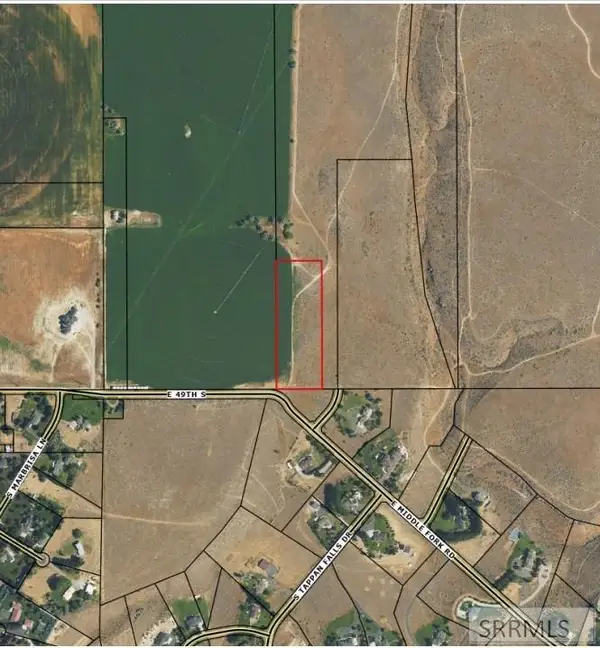 $1,500,000Active55 Acres
$1,500,000Active55 AcresTBD 49th S, IDAHO FALLS, ID 83406
MLS# 2181977Listed by: SILVERCREEK REALTY GROUP - New
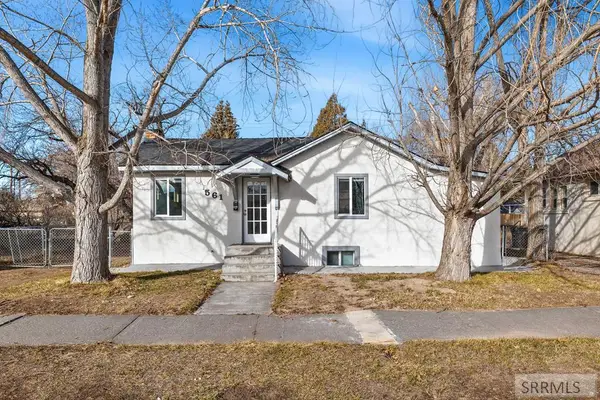 $255,000Active2 beds 2 baths1,130 sq. ft.
$255,000Active2 beds 2 baths1,130 sq. ft.561 Gladstone Street, IDAHO FALLS, ID 83401
MLS# 2181974Listed by: RE/MAX LEGACY - New
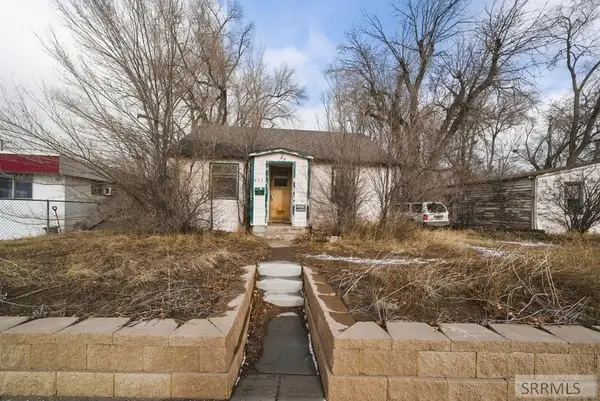 $160,000Active2 beds 1 baths1,350 sq. ft.
$160,000Active2 beds 1 baths1,350 sq. ft.450 17th Street, IDAHO FALLS, ID 83402
MLS# 2181972Listed by: CENTURY 21 HIGH DESERT - New
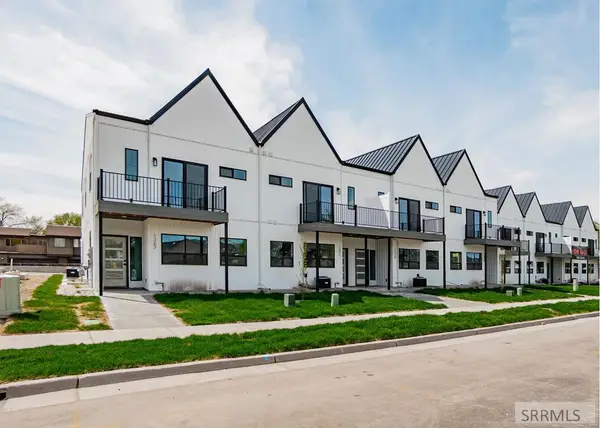 $369,900Active3 beds 3 baths2,468 sq. ft.
$369,900Active3 beds 3 baths2,468 sq. ft.1375 Latah Avenue, IDAHO FALLS, ID 83402
MLS# 2181964Listed by: IDEAL ESTATE - Open Sat, 12 to 2pmNew
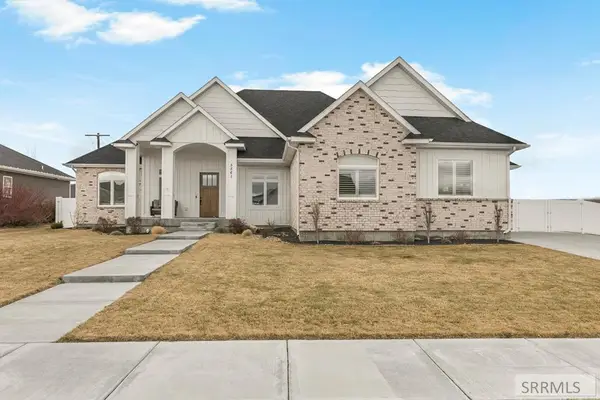 $795,000Active5 beds 4 baths4,192 sq. ft.
$795,000Active5 beds 4 baths4,192 sq. ft.5561 Jolyn Way, IDAHO FALLS, ID 83404
MLS# 2181955Listed by: KELLER WILLIAMS REALTY EAST IDAHO - Open Fri, 5 to 7pmNew
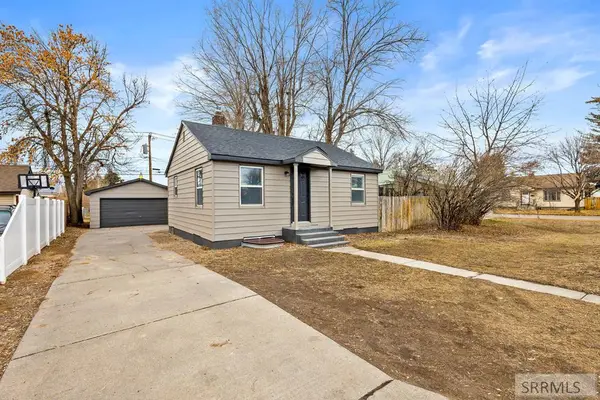 $275,000Active3 beds 2 baths1,248 sq. ft.
$275,000Active3 beds 2 baths1,248 sq. ft.218 17th Street, IDAHO FALLS, ID 83404
MLS# 2181960Listed by: REAL BROKER LLC - New
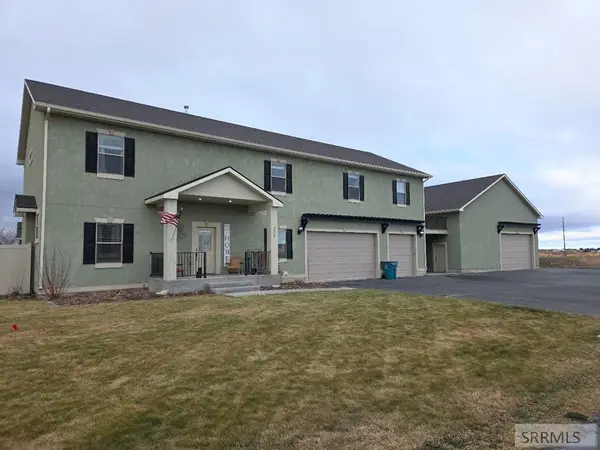 $1,100,000Active9 beds 6 baths6,196 sq. ft.
$1,100,000Active9 beds 6 baths6,196 sq. ft.2020 Timberview Drive, IDAHO FALLS, ID 83401
MLS# 2181961Listed by: ASSIST 2 SELL THE REALTY TEAM - New
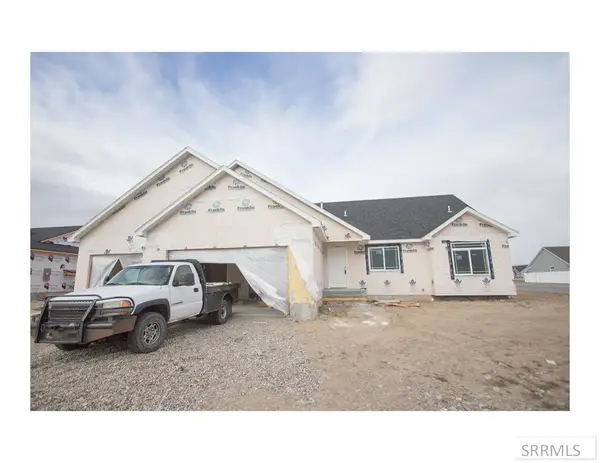 $520,000Active6 beds 3 baths3,336 sq. ft.
$520,000Active6 beds 3 baths3,336 sq. ft.272 Galena Summit Dr, IDAHO FALLS, ID 83404
MLS# 2181950Listed by: FALL CREEK HOMES 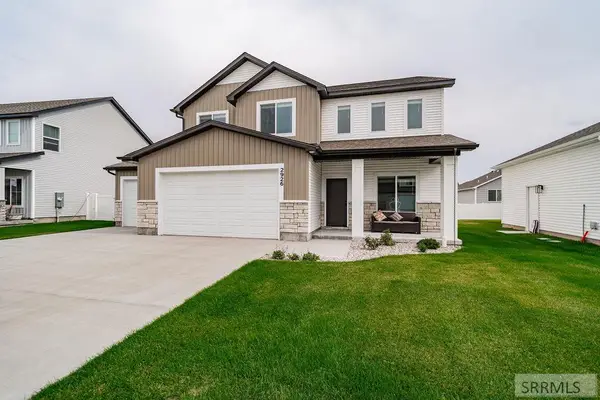 $499,900Active4 beds 3 baths2,631 sq. ft.
$499,900Active4 beds 3 baths2,631 sq. ft.2926 Curlew Drive, IDAHO FALLS, ID 83401
MLS# 2179152Listed by: KELLER WILLIAMS REALTY EAST IDAHO

