- BHGRE®
- Idaho
- Idaho Falls
- 2836 Dorothy Street
2836 Dorothy Street, Idaho Falls, ID 83402
Local realty services provided by:Better Homes and Gardens Real Estate 43° North
2836 Dorothy Street,Idaho Falls, ID 83402
$424,900
- 5 Beds
- 4 Baths
- 2,746 sq. ft.
- Single family
- Active
Listed by: the nelson group, dave nelson
Office: keller williams realty east idaho
MLS#:2181710
Source:ID_SRMLS
Price summary
- Price:$424,900
- Price per sq. ft.:$154.73
About this home
This spacious and beautifully maintained 5-bedroom, 3.5-bath home offers over 2,700 sq. ft. of comfortable living space designed for modern family life. Featuring a One and One Half story layout with a fully finished basement, this home provides room for everyone to gather, work, and unwind. The inviting kitchen includes a cozy breakfast nook with a charming bay window, perfect for morning coffee, and flows seamlessly into the dining and living areas for easy entertaining. With three separate living or family rooms, there's space for relaxation, play, or a home office. Upstairs, the laundry room adds everyday convenience, while the generously sized bedrooms, including a spacious primary suite, ensure comfort and privacy for all. Located in a desirable neighborhood close to schools, parks, and amenities, this home combines function, flexibility, and warmth in one perfect package. Don't miss your chance to make this Idaho Falls gem your new home!
Contact an agent
Home facts
- Year built:2006
- Listing ID #:2181710
- Added:100 day(s) ago
- Updated:January 28, 2026 at 02:47 AM
Rooms and interior
- Bedrooms:5
- Total bathrooms:4
- Full bathrooms:3
- Half bathrooms:1
- Living area:2,746 sq. ft.
Heating and cooling
- Heating:Forced Air
Structure and exterior
- Roof:Architectural
- Year built:2006
- Building area:2,746 sq. ft.
- Lot area:0.24 Acres
Schools
- High school:SKYLINE 91HS
- Middle school:EAGLE ROCK 91JH
- Elementary school:WESTSIDE 91EL
Utilities
- Water:Public
- Sewer:Public Sewer
Finances and disclosures
- Price:$424,900
- Price per sq. ft.:$154.73
- Tax amount:$2,567 (2024)
New listings near 2836 Dorothy Street
- New
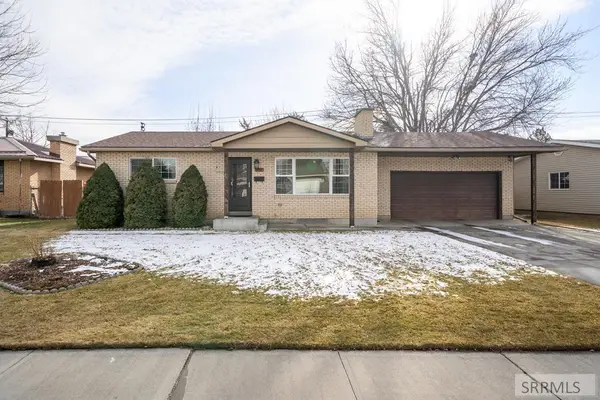 $349,900Active3 beds 2 baths1,944 sq. ft.
$349,900Active3 beds 2 baths1,944 sq. ft.1807 Camrose Street, IDAHO FALLS, ID 83402
MLS# 2181779Listed by: CENTURY 21 HIGH DESERT - New
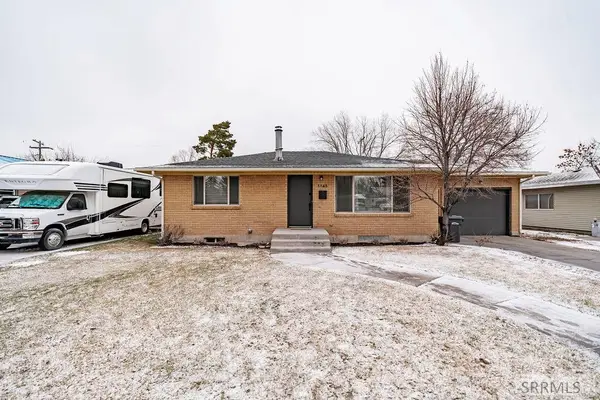 $360,000Active4 beds 2 baths1,944 sq. ft.
$360,000Active4 beds 2 baths1,944 sq. ft.1145 Sahara St, IDAHO FALLS, ID 83404
MLS# 2181775Listed by: KELLER WILLIAMS REALTY EAST IDAHO - New
 $539,900Active6 beds 3 baths3,050 sq. ft.
$539,900Active6 beds 3 baths3,050 sq. ft.102 N Stocktrail Dr, Idaho Falls, ID 83402
MLS# 98973203Listed by: ALLSTAR HOMES REALTY INC - New
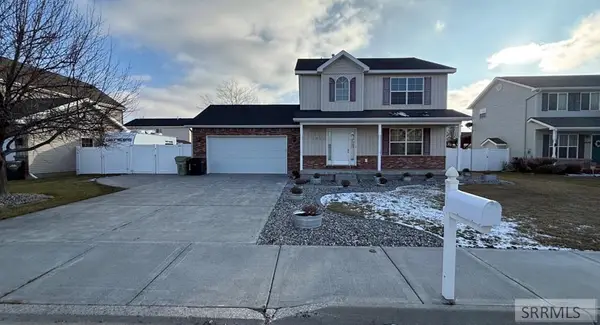 $425,000Active3 beds 3 baths2,503 sq. ft.
$425,000Active3 beds 3 baths2,503 sq. ft.1624 Summer Drive Way, IDAHO FALLS, ID 83404
MLS# 2181768Listed by: ASSIST 2 SELL THE REALTY TEAM - Open Sat, 12 to 2pmNew
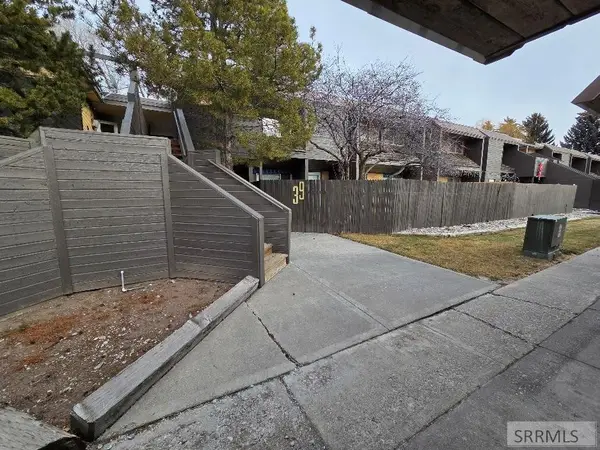 $225,000Active2 beds 2 baths1,008 sq. ft.
$225,000Active2 beds 2 baths1,008 sq. ft.220 Fanning Avenue #39, IDAHO FALLS, ID 83401
MLS# 2181760Listed by: ASSIST 2 SELL THE REALTY TEAM - New
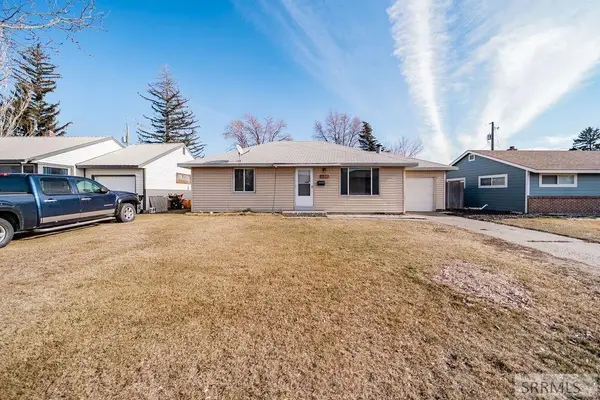 $300,000Active3 beds 2 baths974 sq. ft.
$300,000Active3 beds 2 baths974 sq. ft.1655 Ponderosa Drive, IDAHO FALLS, ID 83404
MLS# 2181752Listed by: REAL BROKER LLC - New
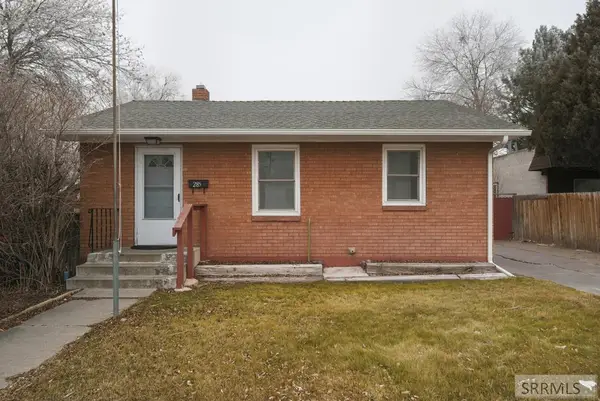 $289,000Active4 beds 2 baths1,344 sq. ft.
$289,000Active4 beds 2 baths1,344 sq. ft.285 Lomax Street, IDAHO FALLS, ID 83401
MLS# 2181746Listed by: EXP REALTY LLC - New
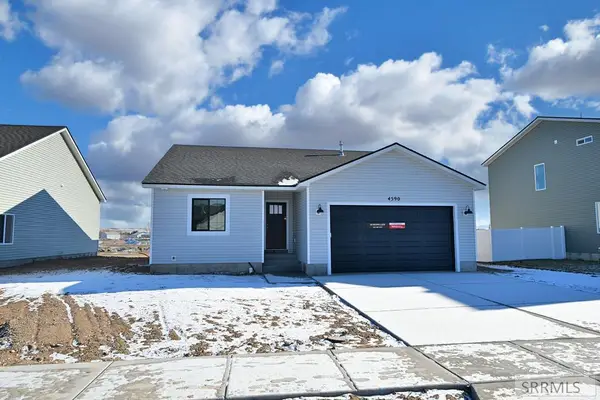 $375,000Active3 beds 2 baths2,534 sq. ft.
$375,000Active3 beds 2 baths2,534 sq. ft.4590 Bristol Drive, IDAHO FALLS, ID 83401
MLS# 2181738Listed by: KELLER WILLIAMS REALTY EAST IDAHO - New
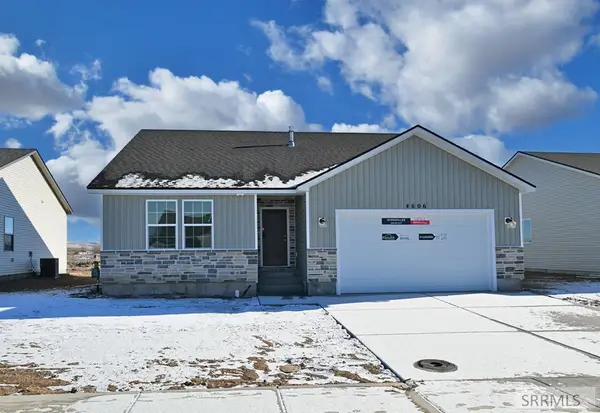 $387,500Active3 beds 2 baths2,666 sq. ft.
$387,500Active3 beds 2 baths2,666 sq. ft.4606 Bristol Drive, IDAHO FALLS, ID 83401
MLS# 2181739Listed by: KELLER WILLIAMS REALTY EAST IDAHO - New
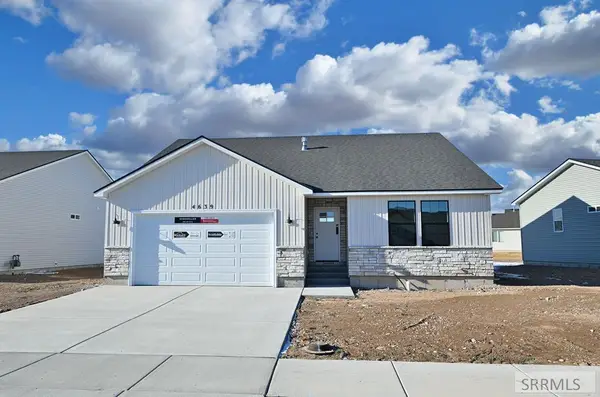 $387,500Active3 beds 2 baths2,666 sq. ft.
$387,500Active3 beds 2 baths2,666 sq. ft.4639 Bristol Drive, IDAHO FALLS, ID 83401
MLS# 2181740Listed by: KELLER WILLIAMS REALTY EAST IDAHO

