2889 Curlew Drive, Idaho Falls, ID 83406
Local realty services provided by:Better Homes and Gardens Real Estate 43° North
2889 Curlew Drive,Idaho Falls, ID 83406
$579,000
- 5 Beds
- 4 Baths
- 3,452 sq. ft.
- Single family
- Active
Listed by: katie staples
Office: kartchner homes inc
MLS#:2180067
Source:ID_SRMLS
Price summary
- Price:$579,000
- Price per sq. ft.:$167.73
- Monthly HOA dues:$92
About this home
Welcome to your dream home in the highly desirable Simplicity Subdivision! This beautifully maintained 5-bedroom, 4-bathroom home is filled with custom upgrades and thoughtful design touches throughout. Step inside to find custom kitchen cabinetry, tile showers, and an open-concept layout perfect for modern living. The main living areas flow seamlessly, creating a warm and inviting space ideal for both relaxing and entertaining. Gather around the cozy fireplace, featuring a beautiful wooden hearth and mantle, and enjoy the perfect blend of comfort and charm. The dedicated office is a beautiful space for work , study or projects. The fully landscaped yard is an outdoor retreat with a low-maintenance deck, perfect for backyard barbecues or quiet evenings under the stars. A large RV pad provides plenty of room for recreational vehicles, trailers, or additional parking. Downstairs, the basement is thoughtfully finished and features an additional primary suite complete with a private bathroom, built-in shelving, and a custom bench in the bedroom, offering a perfect space for guests or multigenerational living. This home truly combines comfort, style, and practicality in a way that's hard to find. Don't miss your chance to own this exceptional property—schedule your private tour today!
Contact an agent
Home facts
- Year built:2023
- Listing ID #:2180067
- Added:86 day(s) ago
- Updated:January 03, 2026 at 04:40 PM
Rooms and interior
- Bedrooms:5
- Total bathrooms:4
- Full bathrooms:4
- Living area:3,452 sq. ft.
Heating and cooling
- Heating:Forced Air
Structure and exterior
- Roof:Architectural
- Year built:2023
- Building area:3,452 sq. ft.
- Lot area:0.19 Acres
Schools
- High school:BONNEVILLE 93HS
- Middle school:ROCKY MOUNTAIN 93JH
- Elementary school:SUMMIT HILLS ELEMENTARY
Utilities
- Water:Public
- Sewer:Public Sewer
Finances and disclosures
- Price:$579,000
- Price per sq. ft.:$167.73
- Tax amount:$2,160 (2024)
New listings near 2889 Curlew Drive
- New
 $140,000Active1.37 Acres
$140,000Active1.37 Acres7308 Packbridge Lane, IDAHO FALLS, ID 83404
MLS# 2181247Listed by: SILVERCREEK REALTY GROUP - New
 $480,000Active5 beds 4 baths3,290 sq. ft.
$480,000Active5 beds 4 baths3,290 sq. ft.2440 Belmont Avenue, IDAHO FALLS, ID 83404
MLS# 2181248Listed by: EXP REALTY LLC - New
 $560,900Active5 beds 3 baths2,962 sq. ft.
$560,900Active5 beds 3 baths2,962 sq. ft.2927 Grant Avenue, IDAHO FALLS, ID 83401
MLS# 2181245Listed by: KARTCHNER HOMES INC  $390,000Pending5 beds 2 baths2,080 sq. ft.
$390,000Pending5 beds 2 baths2,080 sq. ft.7218 Holmes Avenue, IDAHO FALLS, ID 83401
MLS# 2181246Listed by: REAL BROKER LLC- New
 $275,000Active3 beds 1 baths1,040 sq. ft.
$275,000Active3 beds 1 baths1,040 sq. ft.1116 Lovejoy Street, IDAHO FALLS, ID 83401
MLS# 2181233Listed by: REAL BROKER LLC - New
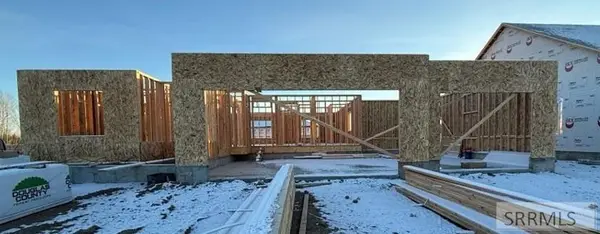 $615,000Active5 beds 4 baths3,570 sq. ft.
$615,000Active5 beds 4 baths3,570 sq. ft.5439 Rip Tideroad, IDAHO FALLS, ID 83401
MLS# 2181228Listed by: KELLER WILLIAMS REALTY EAST IDAHO - New
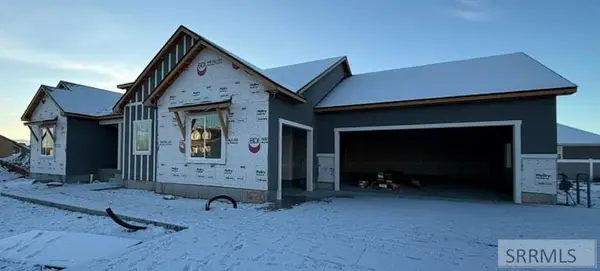 $650,000Active5 beds 3 baths3,876 sq. ft.
$650,000Active5 beds 3 baths3,876 sq. ft.1620 Sandbar Street, IDAHO FALLS, ID 83404
MLS# 2181229Listed by: KELLER WILLIAMS REALTY EAST IDAHO - Open Sat, 12 to 2pmNew
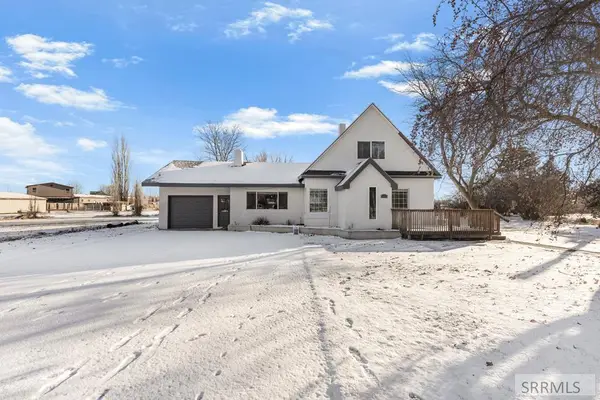 $545,000Active4 beds 2 baths2,767 sq. ft.
$545,000Active4 beds 2 baths2,767 sq. ft.11090 45th E, IDAHO FALLS, ID 83401
MLS# 2181216Listed by: KELLER WILLIAMS REALTY EAST IDAHO - New
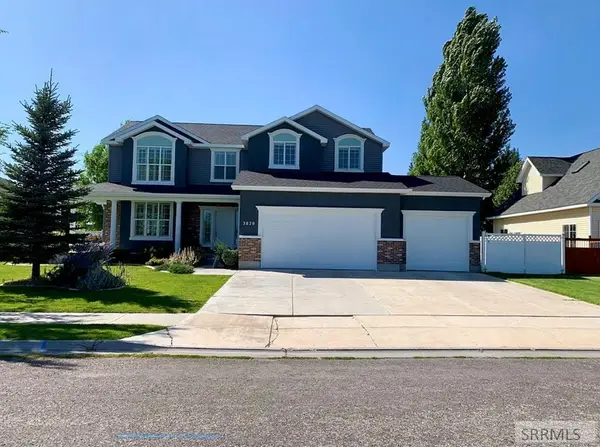 $630,000Active6 beds 4 baths3,569 sq. ft.
$630,000Active6 beds 4 baths3,569 sq. ft.3820 Tuscany Drive, IDAHO FALLS, ID 83404
MLS# 2181214Listed by: AXIS IDAHO REALTY 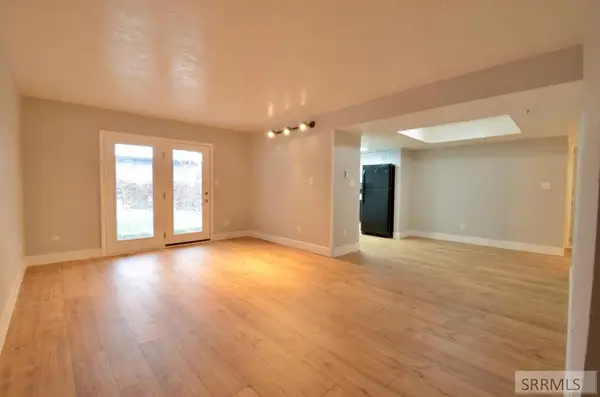 $205,000Active2 beds 2 baths920 sq. ft.
$205,000Active2 beds 2 baths920 sq. ft.1487 Vega Circle #2, IDAHO FALLS, ID 83402
MLS# 2180971Listed by: EXP REALTY LLC
