2962 Tipperary Lane, Idaho Falls, ID 83404
Local realty services provided by:Better Homes and Gardens Real Estate 43° North
Listed by: jennifer mcculloch
Office: exp realty llc.
MLS#:2179757
Source:ID_SRMLS
Price summary
- Price:$529,900
- Price per sq. ft.:$132.14
About this home
Step into this immaculate modern shed style home, where timeless design meets artistic flair. From the moment you enter, you'll be captivated by the beautiful flooring, loft space overlooking the entryway and the custom tilework in the powder room—details that set this home apart for those who appreciate character and craftsmanship. The main floor offers a spacious and functional layout, featuring a large kitchen perfect for culinary creations, a formal dining area for hosting memorable gatherings, and two distinct living spaces to suit your lifestyle. Upstairs, you'll find three generously sized bedrooms, while the lower level offers two additional large bedrooms, providing flexibility for guests, a home office, or creative spaces. Outdoor you will find the lush landscaping creates a serene private retreat, with the added benefit of backing up to the private neighborhood park offering exclusive access, which few homes offer in Shamrock Park. Nestled in a desirable neighborhood of custom homes, this property is centrally located, providing convenience without sacrificing charm. Thinking of solar in the future, this roof has the perfect pitch. Don't miss the opportunity to own a one-of-a-kind property that blends style, comfort, and a connection to nature.
Contact an agent
Home facts
- Year built:1979
- Listing ID #:2179757
- Added:141 day(s) ago
- Updated:November 15, 2025 at 08:44 AM
Rooms and interior
- Bedrooms:5
- Total bathrooms:4
- Full bathrooms:3
- Half bathrooms:1
- Living area:4,010 sq. ft.
Heating and cooling
- Heating:Cadet Style, Electric, Forced Air
Structure and exterior
- Roof:Composition
- Year built:1979
- Building area:4,010 sq. ft.
- Lot area:0.21 Acres
Schools
- High school:IDAHO FALLS 91HS
- Middle school:TAYLOR VIEW 91JH
- Elementary school:LONGFELLOW 91EL
Utilities
- Water:Public
- Sewer:Public Sewer
Finances and disclosures
- Price:$529,900
- Price per sq. ft.:$132.14
- Tax amount:$2,726 (2024)
New listings near 2962 Tipperary Lane
- Open Sat, 12 to 2pmNew
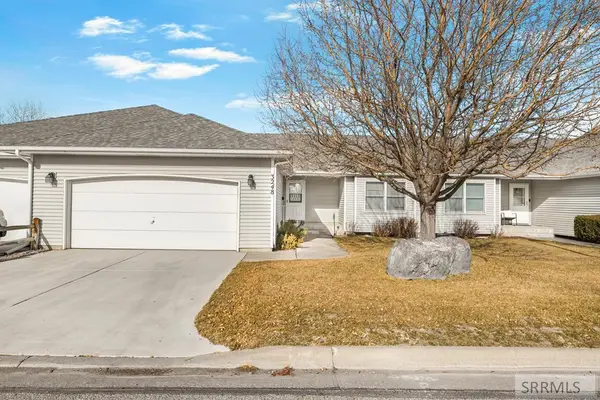 $357,000Active3 beds 3 baths2,842 sq. ft.
$357,000Active3 beds 3 baths2,842 sq. ft.3248 Chaparral Drive, IDAHO FALLS, ID 83404
MLS# 2181983Listed by: KELLER WILLIAMS REALTY EAST IDAHO - New
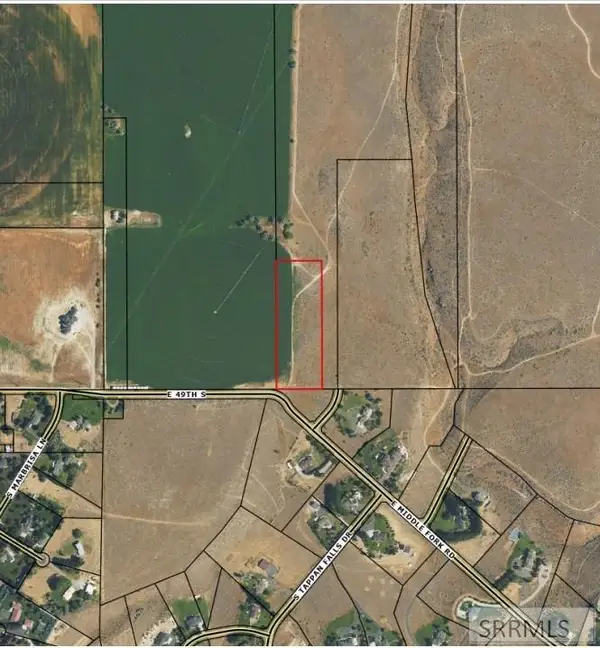 $1,500,000Active55 Acres
$1,500,000Active55 AcresTBD 49th S, IDAHO FALLS, ID 83406
MLS# 2181977Listed by: SILVERCREEK REALTY GROUP - New
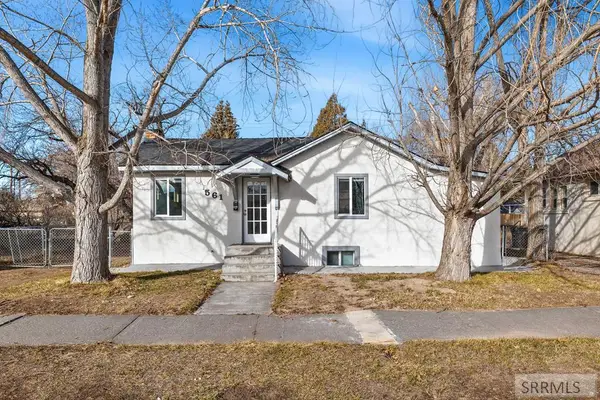 $255,000Active2 beds 2 baths1,130 sq. ft.
$255,000Active2 beds 2 baths1,130 sq. ft.561 Gladstone Street, IDAHO FALLS, ID 83401
MLS# 2181974Listed by: RE/MAX LEGACY - New
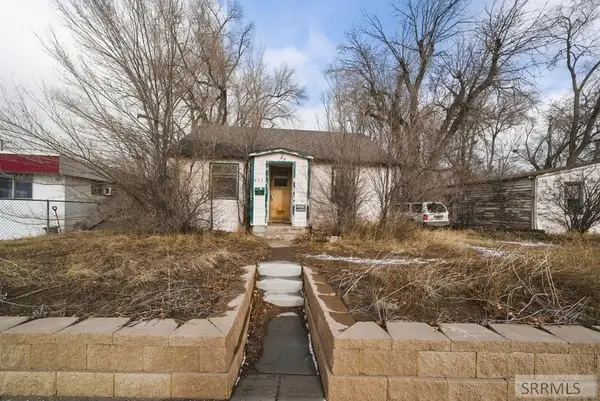 $160,000Active2 beds 1 baths1,350 sq. ft.
$160,000Active2 beds 1 baths1,350 sq. ft.450 17th Street, IDAHO FALLS, ID 83402
MLS# 2181972Listed by: CENTURY 21 HIGH DESERT - New
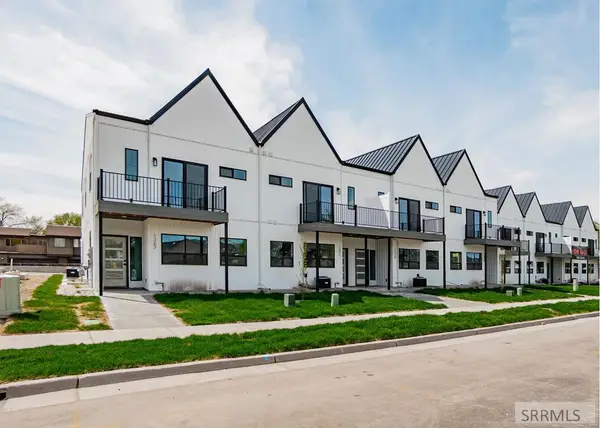 $369,900Active3 beds 3 baths2,468 sq. ft.
$369,900Active3 beds 3 baths2,468 sq. ft.1375 Latah Avenue, IDAHO FALLS, ID 83402
MLS# 2181964Listed by: IDEAL ESTATE - Open Sat, 12 to 2pmNew
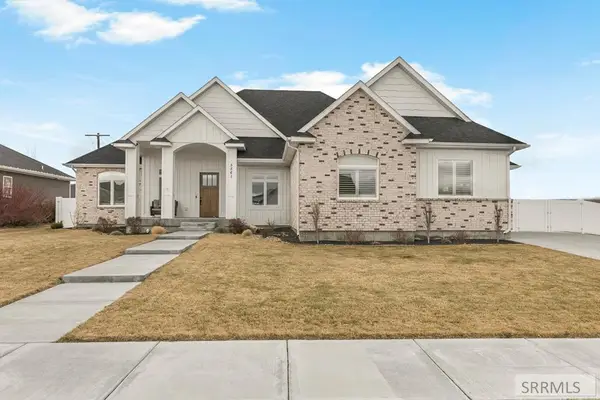 $795,000Active5 beds 4 baths4,192 sq. ft.
$795,000Active5 beds 4 baths4,192 sq. ft.5561 Jolyn Way, IDAHO FALLS, ID 83404
MLS# 2181955Listed by: KELLER WILLIAMS REALTY EAST IDAHO - Open Fri, 5 to 7pmNew
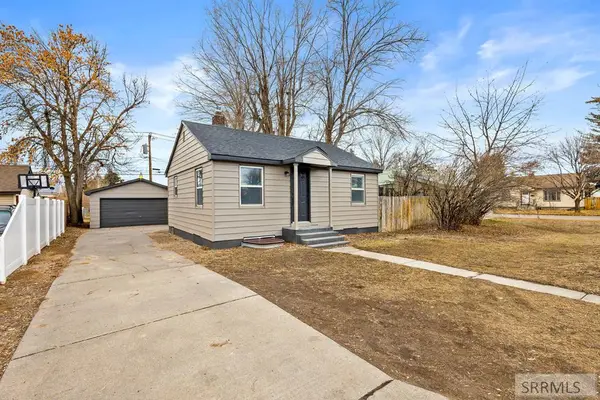 $275,000Active3 beds 2 baths1,248 sq. ft.
$275,000Active3 beds 2 baths1,248 sq. ft.218 17th Street, IDAHO FALLS, ID 83404
MLS# 2181960Listed by: REAL BROKER LLC - New
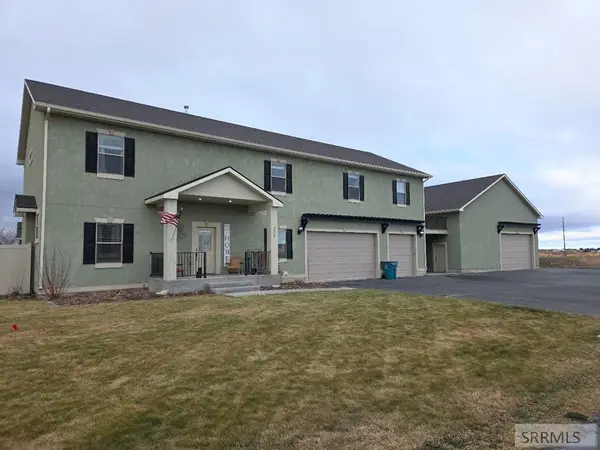 $1,100,000Active9 beds 6 baths6,196 sq. ft.
$1,100,000Active9 beds 6 baths6,196 sq. ft.2020 Timberview Drive, IDAHO FALLS, ID 83401
MLS# 2181961Listed by: ASSIST 2 SELL THE REALTY TEAM - New
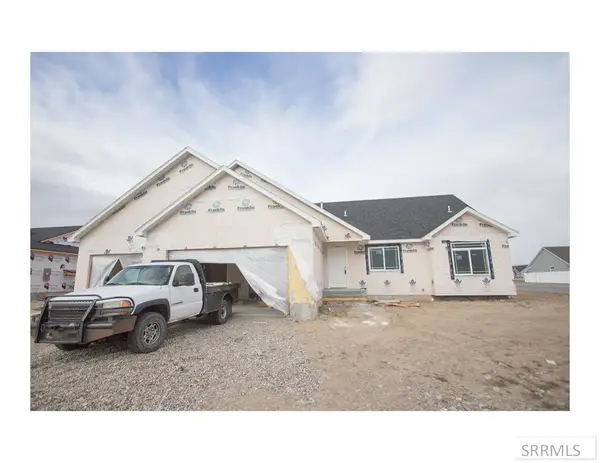 $520,000Active6 beds 3 baths3,336 sq. ft.
$520,000Active6 beds 3 baths3,336 sq. ft.272 Galena Summit Dr, IDAHO FALLS, ID 83404
MLS# 2181950Listed by: FALL CREEK HOMES 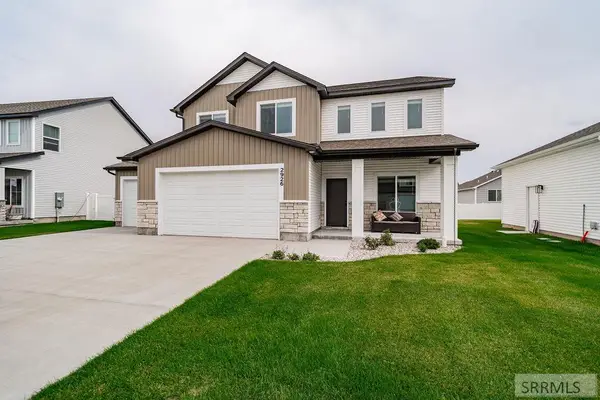 $499,900Active4 beds 3 baths2,631 sq. ft.
$499,900Active4 beds 3 baths2,631 sq. ft.2926 Curlew Drive, IDAHO FALLS, ID 83401
MLS# 2179152Listed by: KELLER WILLIAMS REALTY EAST IDAHO

