2975 Grant Avenue, Idaho Falls, ID 83401
Local realty services provided by:Better Homes and Gardens Real Estate 43° North
2975 Grant Avenue,Idaho Falls, ID 83401
$489,900
- 4 Beds
- 3 Baths
- 2,476 sq. ft.
- Single family
- Pending
Listed by: bruce jolley, katie staples
Office: kartchner homes inc
MLS#:2179641
Source:ID_SRMLS
Price summary
- Price:$489,900
- Price per sq. ft.:$197.86
- Monthly HOA dues:$35
About this home
Seller is currently offering 4% of sales price to be used as a price discount, rate buy down, or closing costs. Hurry-this promotion end January 16th at 5:00 p.m. This spacious Richmond floor plan is designed for comfortable family living. The dedicated office provides a dedicated workspace, while the open-concept living area with fireplace is perfect for family gatherings. The kitchen features a large pantry and ample counter space, ideal for meal preparation. The mudroom includes a convenient bench and additional storage, enhancing the home's functionality. Upstairs, four bedrooms offer comfortable retreats, including a luxurious master suite with a walk-in closet. Exterior photo is of actual home, interior photos are of another home built of the same plan. Differences in color selections from those in photos are certain.
Contact an agent
Home facts
- Year built:2025
- Listing ID #:2179641
- Added:149 day(s) ago
- Updated:February 14, 2026 at 08:16 AM
Rooms and interior
- Bedrooms:4
- Total bathrooms:3
- Full bathrooms:2
- Half bathrooms:1
- Living area:2,476 sq. ft.
Heating and cooling
- Heating:Forced Air
Structure and exterior
- Roof:Architectural
- Year built:2025
- Building area:2,476 sq. ft.
- Lot area:0.25 Acres
Schools
- High school:BONNEVILLE 93HS
- Middle school:ROCKY MOUNTAIN 93JH
- Elementary school:SUMMIT HILLS ELEMENTARY
Utilities
- Water:Public
- Sewer:Public Sewer
Finances and disclosures
- Price:$489,900
- Price per sq. ft.:$197.86
New listings near 2975 Grant Avenue
- New
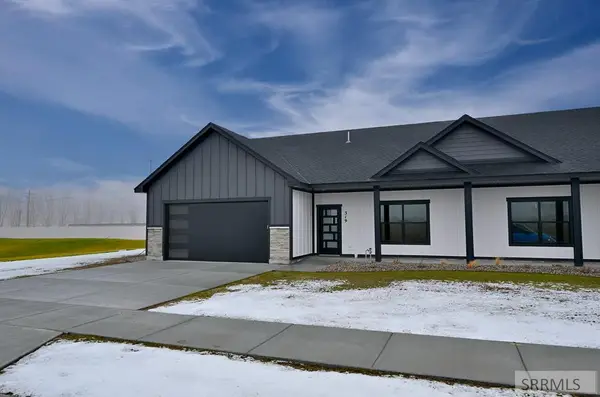 $375,000Active3 beds 2 baths1,400 sq. ft.
$375,000Active3 beds 2 baths1,400 sq. ft.319 Birdie Thompson Drive, IDAHO FALLS, ID 83401
MLS# 2182025Listed by: KELLER WILLIAMS REALTY EAST IDAHO - New
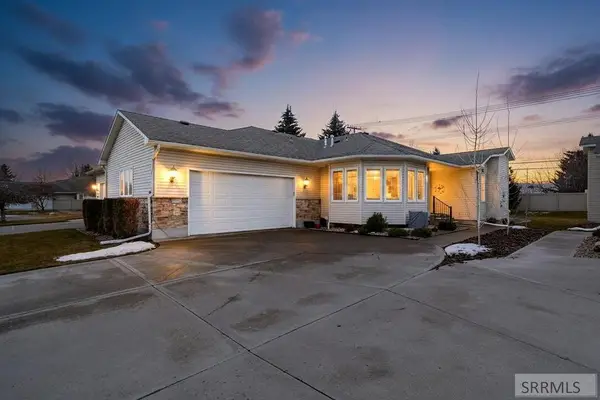 $485,000Active3 beds 3 baths3,204 sq. ft.
$485,000Active3 beds 3 baths3,204 sq. ft.484 Hickory Circle, IDAHO FALLS, ID 83404
MLS# 2182024Listed by: EXP REALTY LLC - Open Sat, 10am to 12pmNew
 $399,900Active5 beds 3 baths2,118 sq. ft.
$399,900Active5 beds 3 baths2,118 sq. ft.340 Donna Drive, IDAHO FALLS, ID 83402
MLS# 2182018Listed by: KELLER WILLIAMS REALTY EAST IDAHO - New
 $364,900Active3 beds 3 baths1,818 sq. ft.
$364,900Active3 beds 3 baths1,818 sq. ft.4957 N Beach Dr, IDAHO FALLS, ID 83401
MLS# 2182007Listed by: KELLER WILLIAMS REALTY EAST IDAHO - New
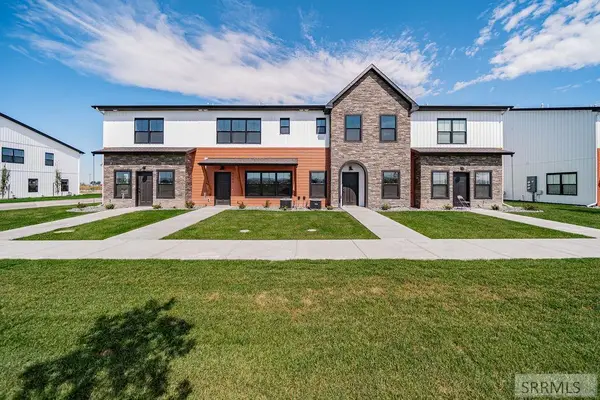 $349,900Active3 beds 3 baths1,818 sq. ft.
$349,900Active3 beds 3 baths1,818 sq. ft.4955 N Beach Dr, IDAHO FALLS, ID 83401
MLS# 2182008Listed by: KELLER WILLIAMS REALTY EAST IDAHO - Open Sat, 12 to 2pmNew
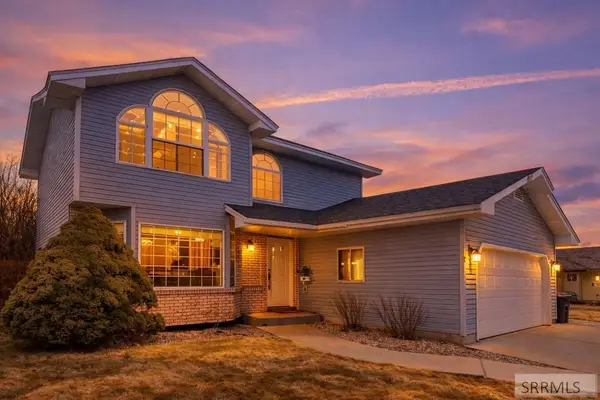 $425,000Active4 beds 4 baths2,419 sq. ft.
$425,000Active4 beds 4 baths2,419 sq. ft.2401 Hoopes Ave, IDAHO FALLS, ID 83404
MLS# 2182009Listed by: EVOLV BROKERAGE - New
 $399,000Active3 beds 3 baths2,246 sq. ft.
$399,000Active3 beds 3 baths2,246 sq. ft.10630 36th E, IDAHO FALLS, ID 83401
MLS# 2182002Listed by: SILVERCREEK REALTY GROUP - Open Sat, 12 to 2pmNew
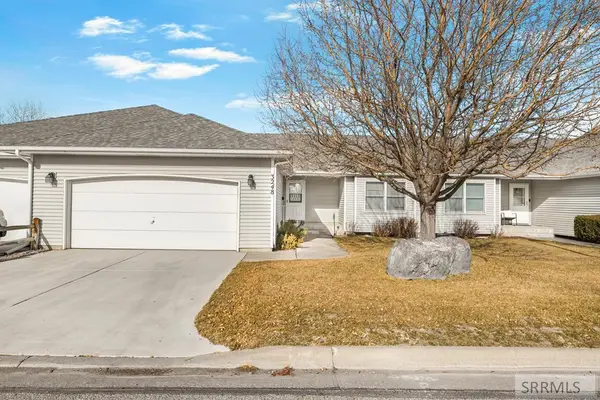 $357,000Active3 beds 3 baths2,842 sq. ft.
$357,000Active3 beds 3 baths2,842 sq. ft.3248 Chaparral Drive, IDAHO FALLS, ID 83404
MLS# 2181983Listed by: KELLER WILLIAMS REALTY EAST IDAHO - New
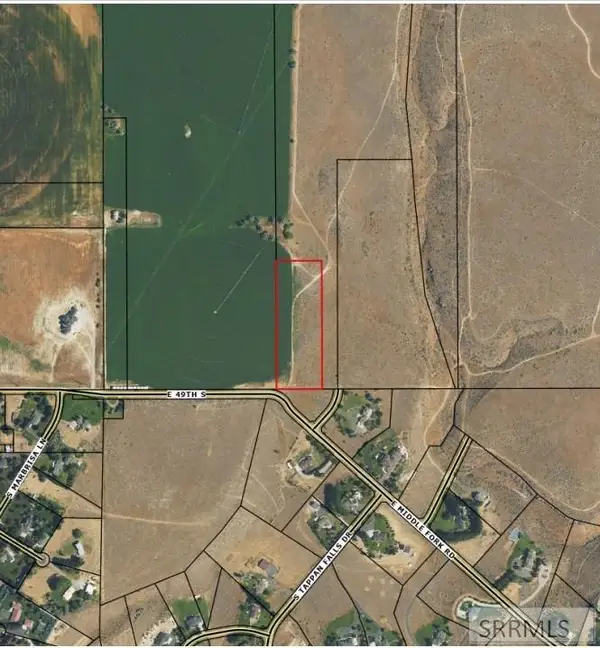 $1,500,000Active55 Acres
$1,500,000Active55 AcresTBD 49th S, IDAHO FALLS, ID 83406
MLS# 2181977Listed by: SILVERCREEK REALTY GROUP - New
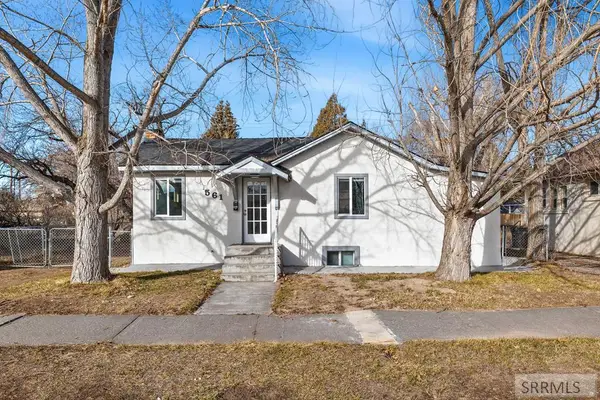 $255,000Active2 beds 2 baths1,130 sq. ft.
$255,000Active2 beds 2 baths1,130 sq. ft.561 Gladstone Street, IDAHO FALLS, ID 83401
MLS# 2181974Listed by: RE/MAX LEGACY

