2982 5th W, Idaho Falls, ID 83401
Local realty services provided by:Better Homes and Gardens Real Estate 43° North
Upcoming open houses
- Fri, Feb 1303:00 pm - 05:00 pm
- Sat, Feb 1410:00 am - 12:00 pm
Listed by: anderson hicks group, kimberly anderson
Office: keller williams realty east idaho
MLS#:2180808
Source:ID_SRMLS
Price summary
- Price:$549,000
- Price per sq. ft.:$249.32
About this home
Rustic charm meets wide-open living. This inviting property offers space to breathe, gather, and truly enjoy the outdoors—just minutes from town. The home has been thoughtfully refreshed with new flooring and paint, updated gutters, partial roof replacement, PEX plumbing, a brand-new water heater (2025), and a new well line. Inside, warm finishes and comfortable living spaces create a welcoming, relaxed atmosphere that instantly feels like home. Step outside to a one-of-a-kind outdoor entertainment retreat. The massive covered patio is fully equipped with lighting, electrical, custom woodwork, two wood-burning fireplaces, sink, and pizza oven—perfect for unforgettable gatherings year-round. The hot tub stays, and a newly built wood bridge offers easy access across the canal. The land features two creek/canal ditches, including one that feeds the back pasture, along with apple trees and garden space ideal for hobby farming. Additional highlights include NEVER-freeze pipes, a fully finished and heated 20x30 shop, and the potential to subdivide with an additional building right (buyer to verify). Goats and chickens are included, making this a truly unique opportunity for those seeking space, self-sufficiency, and incredible outdoor living—all close to city convenience
Contact an agent
Home facts
- Year built:1959
- Listing ID #:2180808
- Added:83 day(s) ago
- Updated:February 13, 2026 at 03:47 PM
Rooms and interior
- Bedrooms:4
- Total bathrooms:2
- Full bathrooms:2
- Living area:2,202 sq. ft.
Heating and cooling
- Heating:Cadet Style, Electric
Structure and exterior
- Roof:Architectural
- Year built:1959
- Building area:2,202 sq. ft.
- Lot area:7.04 Acres
Schools
- High school:SKYLINE 91HS
- Middle school:EAGLE ROCK 91JH
- Elementary school:TEMPLE VIEW 91EL
Utilities
- Water:Shared Well
- Sewer:Private Septic
Finances and disclosures
- Price:$549,000
- Price per sq. ft.:$249.32
- Tax amount:$856 (2025)
New listings near 2982 5th W
- New
 $364,900Active3 beds 3 baths1,818 sq. ft.
$364,900Active3 beds 3 baths1,818 sq. ft.4957 N Beach Dr, IDAHO FALLS, ID 83401
MLS# 2182007Listed by: KELLER WILLIAMS REALTY EAST IDAHO - New
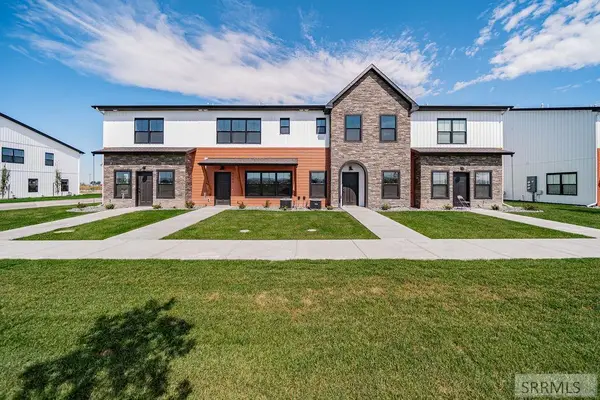 $349,900Active3 beds 3 baths1,818 sq. ft.
$349,900Active3 beds 3 baths1,818 sq. ft.4955 N Beach Dr, IDAHO FALLS, ID 83401
MLS# 2182008Listed by: KELLER WILLIAMS REALTY EAST IDAHO - New
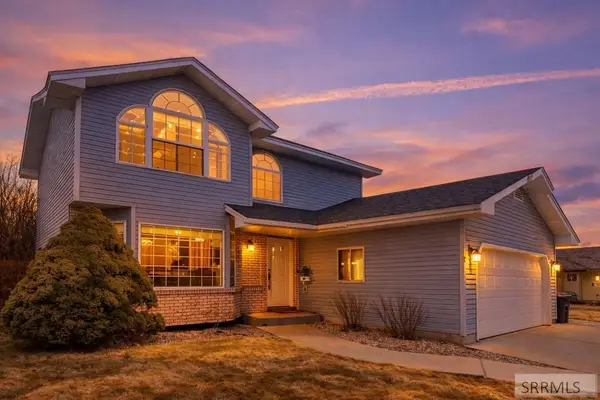 $425,000Active4 beds 4 baths2,419 sq. ft.
$425,000Active4 beds 4 baths2,419 sq. ft.2401 Hoopes Ave, IDAHO FALLS, ID 83404
MLS# 2182009Listed by: EVOLV BROKERAGE - New
 $399,000Active3 beds 3 baths2,246 sq. ft.
$399,000Active3 beds 3 baths2,246 sq. ft.10630 36th E, IDAHO FALLS, ID 83401
MLS# 2182002Listed by: SILVERCREEK REALTY GROUP - Open Sat, 12 to 2pmNew
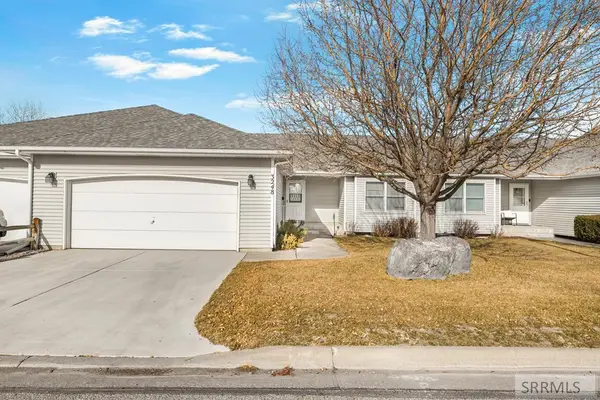 $357,000Active3 beds 3 baths2,842 sq. ft.
$357,000Active3 beds 3 baths2,842 sq. ft.3248 Chaparral Drive, IDAHO FALLS, ID 83404
MLS# 2181983Listed by: KELLER WILLIAMS REALTY EAST IDAHO - New
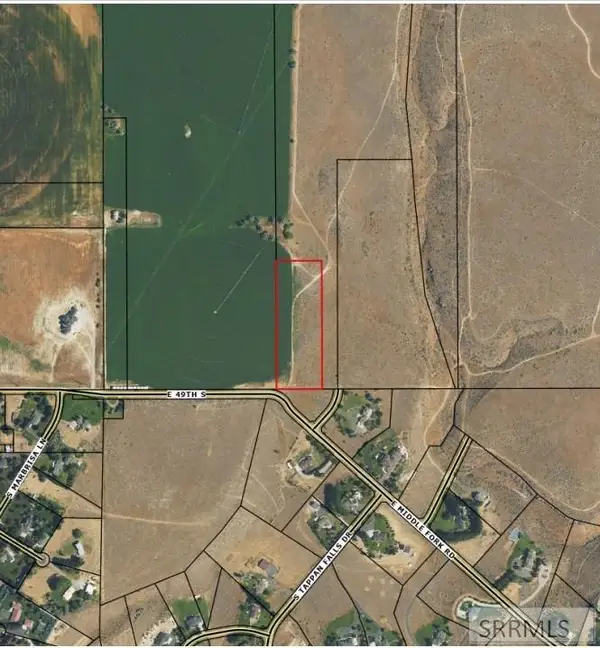 $1,500,000Active55 Acres
$1,500,000Active55 AcresTBD 49th S, IDAHO FALLS, ID 83406
MLS# 2181977Listed by: SILVERCREEK REALTY GROUP - New
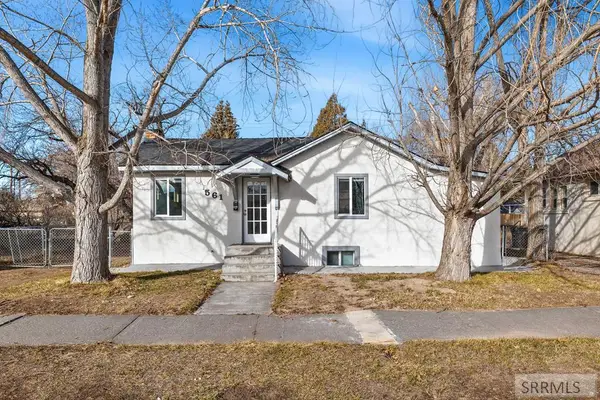 $255,000Active2 beds 2 baths1,130 sq. ft.
$255,000Active2 beds 2 baths1,130 sq. ft.561 Gladstone Street, IDAHO FALLS, ID 83401
MLS# 2181974Listed by: RE/MAX LEGACY - New
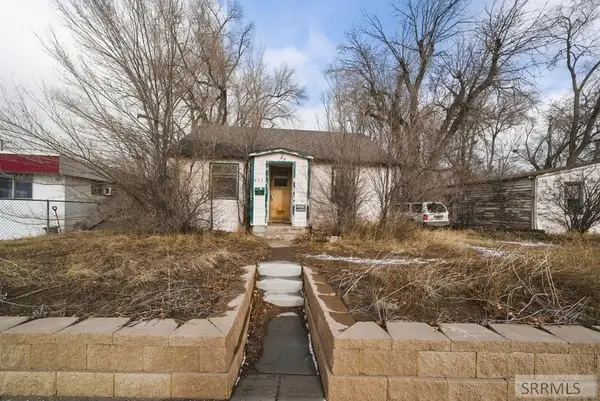 $160,000Active2 beds 1 baths1,350 sq. ft.
$160,000Active2 beds 1 baths1,350 sq. ft.450 17th Street, IDAHO FALLS, ID 83402
MLS# 2181972Listed by: CENTURY 21 HIGH DESERT - New
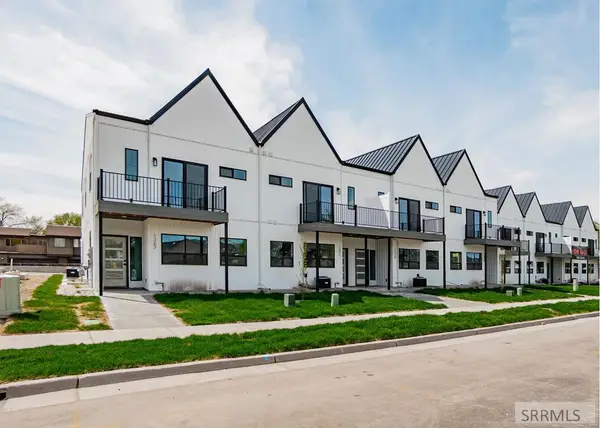 $369,900Active3 beds 3 baths2,468 sq. ft.
$369,900Active3 beds 3 baths2,468 sq. ft.1375 Latah Avenue, IDAHO FALLS, ID 83402
MLS# 2181964Listed by: IDEAL ESTATE - Open Sat, 12 to 2pmNew
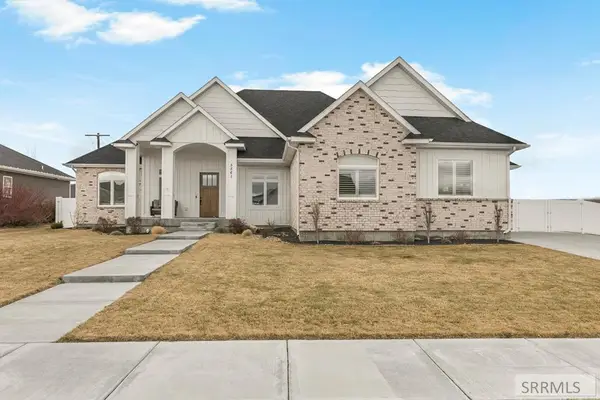 $795,000Active5 beds 4 baths4,192 sq. ft.
$795,000Active5 beds 4 baths4,192 sq. ft.5561 Jolyn Way, IDAHO FALLS, ID 83404
MLS# 2181955Listed by: KELLER WILLIAMS REALTY EAST IDAHO

