300 Farnsworth Drive, Idaho Falls, ID 83401
Local realty services provided by:Better Homes and Gardens Real Estate 43° North
Listed by: amanda scott, mertello baird
Office: @ home realty pros
MLS#:2178281
Source:ID_SRMLS
Price summary
- Price:$316,000
- Price per sq. ft.:$303.85
About this home
**Don't miss this opportunity!** This beautifully updated, single-level **3-bedroom, 1-bath** home is perfectly situated in the *highly coveted Thunder Ridge High School district*—and the **seller is extremely motivated to make a deal happen!** Step inside to an inviting, open floor plan that feels bright, spacious, and perfect for both comfortable everyday living and effortless entertaining. The fully remodeled kitchen shines with abundant cabinet space, sleek solid-surface counters, and a sliding glass door that leads you straight to the backyard—ideal for BBQs, pets, or quiet evenings outdoors. You'll love the convenience of the **attached garage** and the low-maintenance **full sprinkler system**, making this home move-in ready from day one. Whether you're a first-time buyer, growing family, or someone wanting to downsize without giving up modern style and comfort, this home offers incredible value.
Contact an agent
Home facts
- Year built:1978
- Listing ID #:2178281
- Added:154 day(s) ago
- Updated:December 17, 2025 at 07:44 PM
Rooms and interior
- Bedrooms:3
- Total bathrooms:1
- Full bathrooms:1
- Living area:1,040 sq. ft.
Heating and cooling
- Heating:Cadet Style, Electric
Structure and exterior
- Roof:Composition
- Year built:1978
- Building area:1,040 sq. ft.
- Lot area:0.22 Acres
Schools
- High school:THUNDER RIDGE-D93
- Middle school:Black Canyon M.S.
- Elementary school:CLOVERDALE 93EL
Utilities
- Water:Public
- Sewer:Public Sewer
Finances and disclosures
- Price:$316,000
- Price per sq. ft.:$303.85
- Tax amount:$904 (2024)
New listings near 300 Farnsworth Drive
- New
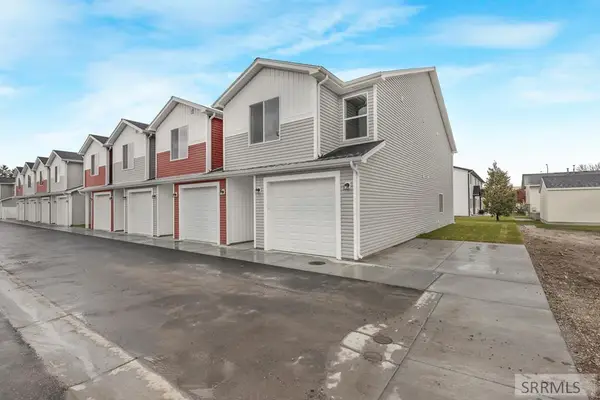 $329,900Active3 beds 3 baths1,676 sq. ft.
$329,900Active3 beds 3 baths1,676 sq. ft.2371 Caddis Way, IDAHO FALLS, ID 83401
MLS# 2181147Listed by: KELLER WILLIAMS REALTY EAST IDAHO - New
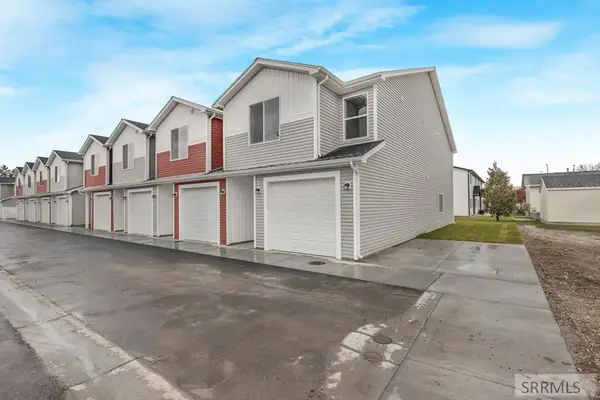 $329,900Active3 beds 3 baths1,676 sq. ft.
$329,900Active3 beds 3 baths1,676 sq. ft.2375 Caddis Way, IDAHO FALLS, ID 83401
MLS# 2181148Listed by: KELLER WILLIAMS REALTY EAST IDAHO - New
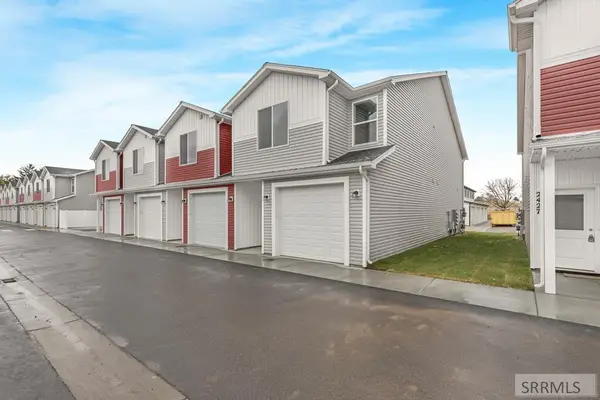 $329,900Active3 beds 3 baths1,676 sq. ft.
$329,900Active3 beds 3 baths1,676 sq. ft.2379 Caddis Way, IDAHO FALLS, ID 83401
MLS# 2181149Listed by: KELLER WILLIAMS REALTY EAST IDAHO - New
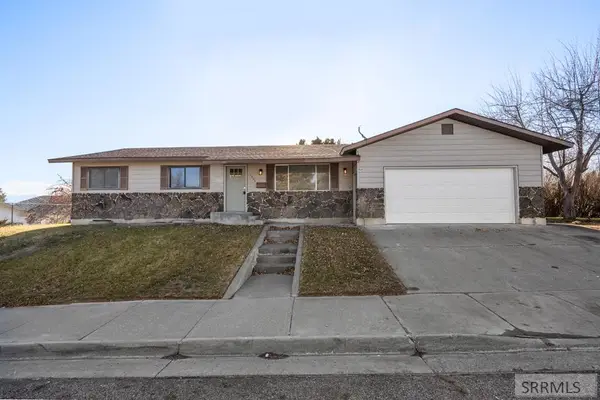 $450,000Active6 beds 3 baths2,680 sq. ft.
$450,000Active6 beds 3 baths2,680 sq. ft.1655 Olympia Drive, IDAHO FALLS, ID 83402
MLS# 2181150Listed by: KELLER WILLIAMS REALTY EAST IDAHO - New
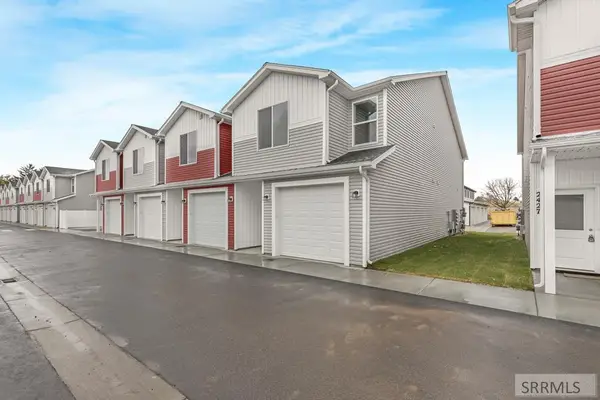 $329,900Active3 beds 3 baths1,676 sq. ft.
$329,900Active3 beds 3 baths1,676 sq. ft.2367 Caddis Way, IDAHO FALLS, ID 83401
MLS# 2181145Listed by: KELLER WILLIAMS REALTY EAST IDAHO - New
 $375,000Active4 beds 2 baths1,903 sq. ft.
$375,000Active4 beds 2 baths1,903 sq. ft.1305 Canal, IDAHO FALLS, ID 83402
MLS# 2181144Listed by: KELLER WILLIAMS REALTY EAST IDAHO 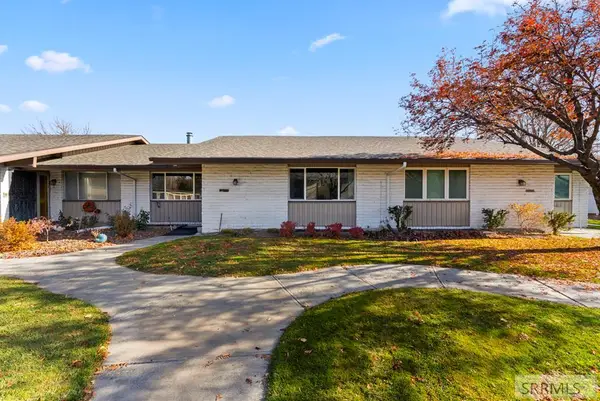 $339,500Active4 beds 3 baths3,100 sq. ft.
$339,500Active4 beds 3 baths3,100 sq. ft.1431 Woodruff Avenue, IDAHO FALLS, ID 83404
MLS# 2180725Listed by: EXP REALTY LLC- New
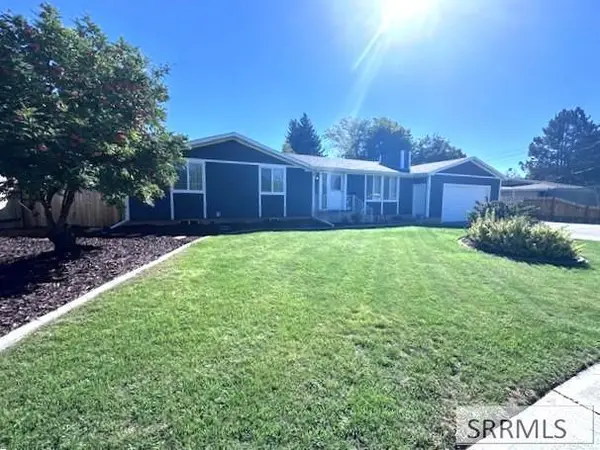 $429,800Active5 beds 3 baths2,482 sq. ft.
$429,800Active5 beds 3 baths2,482 sq. ft.1875 Mckinzie Avenue, IDAHO FALLS, ID 83404
MLS# 2181133Listed by: RE/MAX PRESTIGE - New
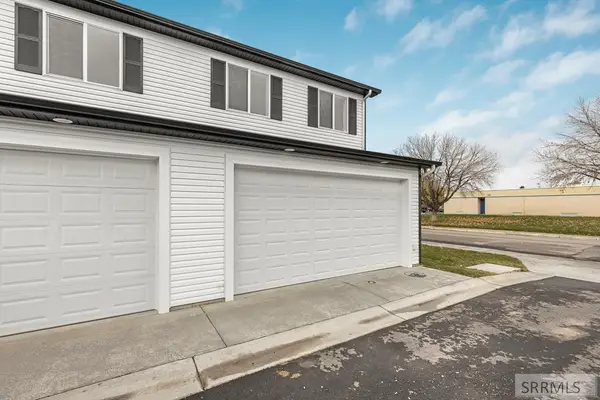 $1,260,000Active12 beds 12 baths5,856 sq. ft.
$1,260,000Active12 beds 12 baths5,856 sq. ft.2412 Virlow, IDAHO FALLS, ID 83401
MLS# 2181129Listed by: KELLER WILLIAMS REALTY EAST IDAHO - New
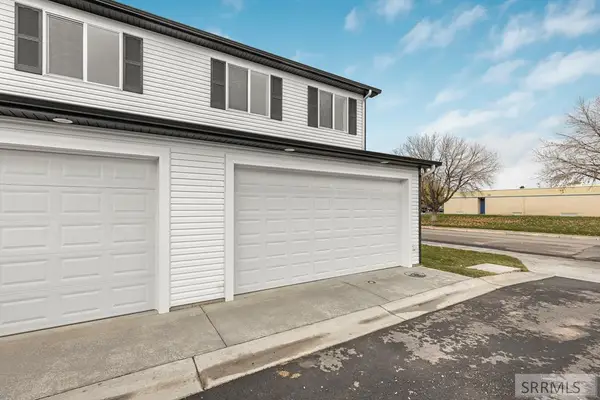 $1,260,000Active12 beds 12 baths5,856 sq. ft.
$1,260,000Active12 beds 12 baths5,856 sq. ft.2428 Virlow, IDAHO FALLS, ID 83401
MLS# 2181130Listed by: KELLER WILLIAMS REALTY EAST IDAHO
