318 Lava Street, Idaho Falls, ID 83402
Local realty services provided by:Better Homes and Gardens Real Estate 43° North
318 Lava Street,Idaho Falls, ID 83402
$210,000
- 2 Beds
- 2 Baths
- 1,508 sq. ft.
- Single family
- Pending
Listed by: austin jacobs, jacobs real estate group
Office: real broker llc.
MLS#:2180867
Source:ID_SRMLS
Price summary
- Price:$210,000
- Price per sq. ft.:$139.26
About this home
Prime Idaho Falls location just steps from the Snake River Greenbelt! This 2 bed, 2 bath home offers low-maintenance living and is an excellent fit for first-time buyers, investors, or empty nesters looking to be close to downtown convenience and outdoor recreation. The interior features updated flooring, a spacious living area, designated dining space, and a functional kitchen with gas cooktop and contrast cabinetry. The floor plan makes smart use of every square foot with a comfortable primary bedroom and a flexible second room ideal for an office, guest space, or studio. Enjoy a fenced in backyard with space for gardening or relaxing, plus an additional outbuilding for storage or workshop potential. Located near restaurants, local shops, city parks, and Idaho Falls attractions, this property provides access to one of the most walkable and connected areas of the city. If you're looking for a home or investment near the Snake River Greenbelt and downtown Idaho Falls, this one should be on your list. Schedule your showing today!
Contact an agent
Home facts
- Year built:1900
- Listing ID #:2180867
- Added:78 day(s) ago
- Updated:January 27, 2026 at 04:48 AM
Rooms and interior
- Bedrooms:2
- Total bathrooms:2
- Full bathrooms:2
- Living area:1,508 sq. ft.
Heating and cooling
- Heating:Cadet Style, Electric, Forced Air
Structure and exterior
- Roof:Metal
- Year built:1900
- Building area:1,508 sq. ft.
- Lot area:0.08 Acres
Schools
- High school:SKYLINE 91HS
- Middle school:EAGLE ROCK 91JH
- Elementary school:HAWTHORNE 91EL
Utilities
- Water:Public
- Sewer:Public Sewer
Finances and disclosures
- Price:$210,000
- Price per sq. ft.:$139.26
- Tax amount:$573 (2023)
New listings near 318 Lava Street
- New
 $364,900Active3 beds 3 baths1,818 sq. ft.
$364,900Active3 beds 3 baths1,818 sq. ft.4957 N Beach Dr, IDAHO FALLS, ID 83401
MLS# 2182007Listed by: KELLER WILLIAMS REALTY EAST IDAHO - New
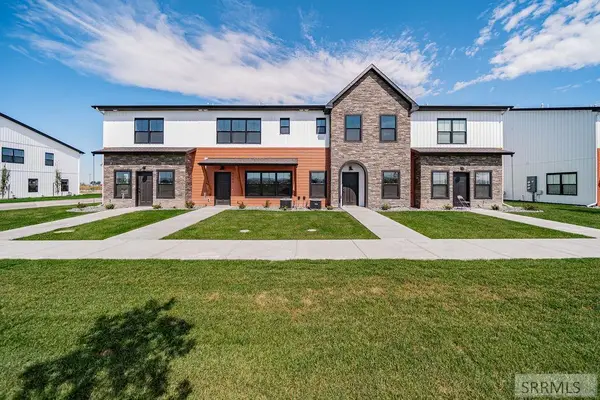 $349,900Active3 beds 3 baths1,818 sq. ft.
$349,900Active3 beds 3 baths1,818 sq. ft.4955 N Beach Dr, IDAHO FALLS, ID 83401
MLS# 2182008Listed by: KELLER WILLIAMS REALTY EAST IDAHO - New
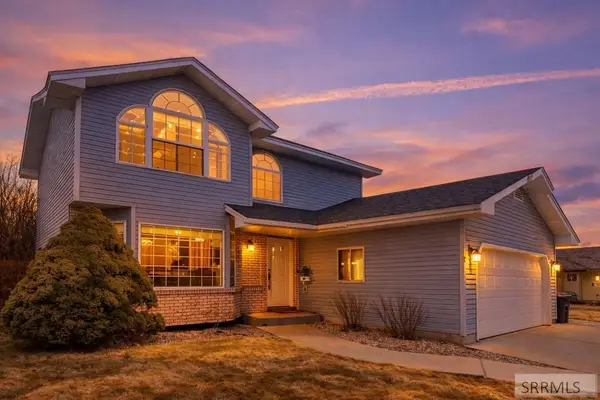 $425,000Active4 beds 4 baths2,419 sq. ft.
$425,000Active4 beds 4 baths2,419 sq. ft.2401 Hoopes Ave, IDAHO FALLS, ID 83404
MLS# 2182009Listed by: EVOLV BROKERAGE - New
 $399,000Active3 beds 3 baths2,246 sq. ft.
$399,000Active3 beds 3 baths2,246 sq. ft.10630 36th E, IDAHO FALLS, ID 83401
MLS# 2182002Listed by: SILVERCREEK REALTY GROUP - Open Sat, 12 to 2pmNew
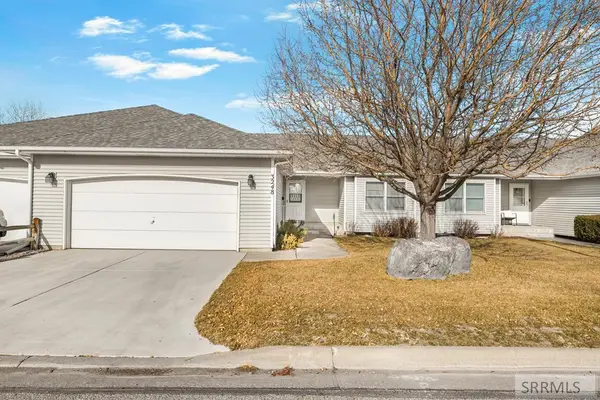 $357,000Active3 beds 3 baths2,842 sq. ft.
$357,000Active3 beds 3 baths2,842 sq. ft.3248 Chaparral Drive, IDAHO FALLS, ID 83404
MLS# 2181983Listed by: KELLER WILLIAMS REALTY EAST IDAHO - New
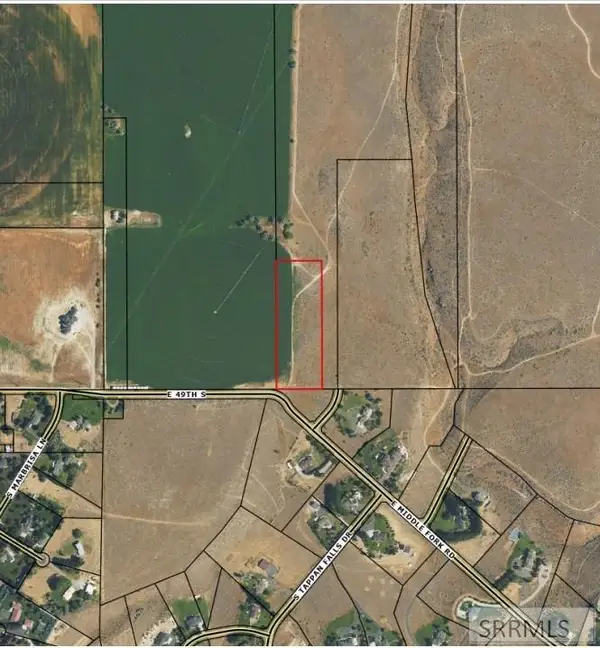 $1,500,000Active55 Acres
$1,500,000Active55 AcresTBD 49th S, IDAHO FALLS, ID 83406
MLS# 2181977Listed by: SILVERCREEK REALTY GROUP - New
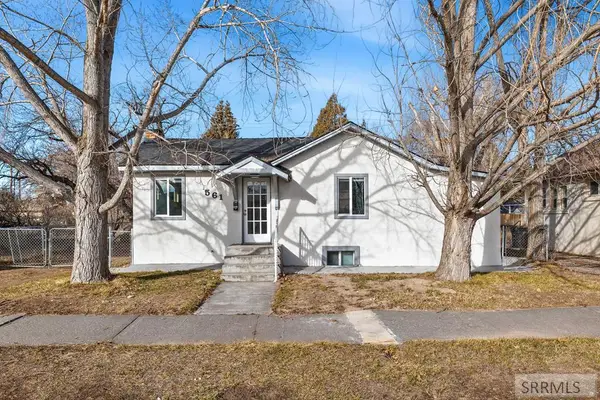 $255,000Active2 beds 2 baths1,130 sq. ft.
$255,000Active2 beds 2 baths1,130 sq. ft.561 Gladstone Street, IDAHO FALLS, ID 83401
MLS# 2181974Listed by: RE/MAX LEGACY - New
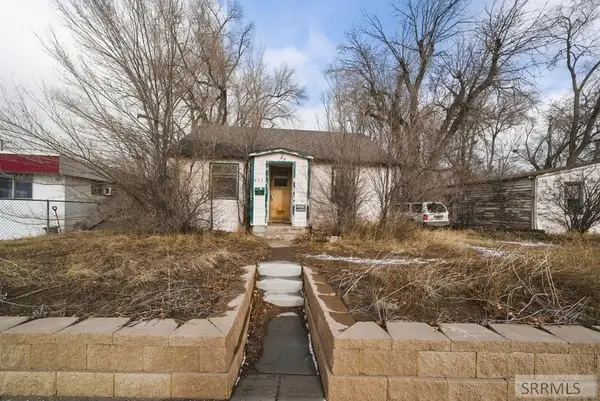 $160,000Active2 beds 1 baths1,350 sq. ft.
$160,000Active2 beds 1 baths1,350 sq. ft.450 17th Street, IDAHO FALLS, ID 83402
MLS# 2181972Listed by: CENTURY 21 HIGH DESERT - New
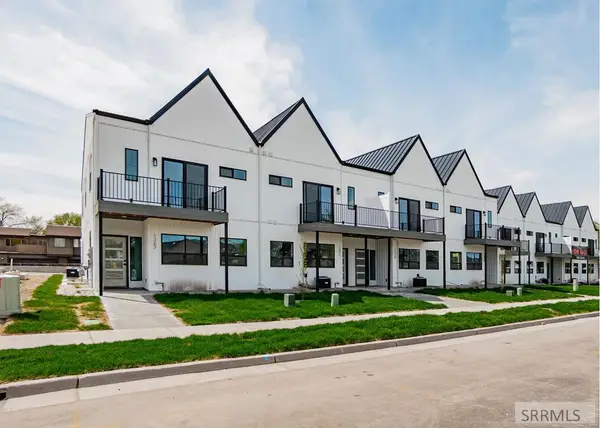 $369,900Active3 beds 3 baths2,468 sq. ft.
$369,900Active3 beds 3 baths2,468 sq. ft.1375 Latah Avenue, IDAHO FALLS, ID 83402
MLS# 2181964Listed by: IDEAL ESTATE - Open Sat, 12 to 2pmNew
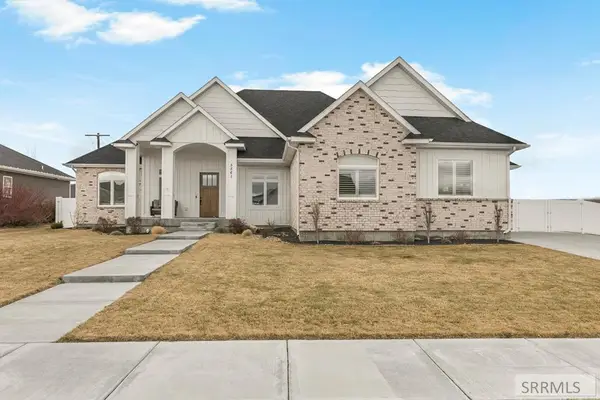 $795,000Active5 beds 4 baths4,192 sq. ft.
$795,000Active5 beds 4 baths4,192 sq. ft.5561 Jolyn Way, IDAHO FALLS, ID 83404
MLS# 2181955Listed by: KELLER WILLIAMS REALTY EAST IDAHO

