324 Dale Drive, Idaho Falls, ID 83402
Local realty services provided by:Better Homes and Gardens Real Estate 43° North
324 Dale Drive,Idaho Falls, ID 83402
$379,900
- 6 Beds
- 3 Baths
- 2,684 sq. ft.
- Single family
- Pending
Listed by: ralph harvey
Office: list with freedom
MLS#:2178587
Source:ID_SRMLS
Price summary
- Price:$379,900
- Price per sq. ft.:$141.54
About this home
MOTIVATED SELLERS. Live in a park-like setting where this westside home is ready for you to call your own. Step inside and say hello to the charming arch, giving way to the spacious living room drenched in natural light from the large windows. The adjacent kitchen features extraordinary granite countertops and a breakfast bar. Plenty of built-ins equip this space with tons of storage. The dining area features a beautiful gas fireplace with views of the backyard. Upstairs, you'll find a large primary suite with gas fireplace, walk-in closet, and ensuite bathroom featuring heated floors and towel rack, and a built-in speaker. Two more freshly painted bedrooms and another full bath finish off the second floor. The daylight basement allows for even more room to spread out, with a large freshly painted family room, fireplace, bedroom and laundry room. Don't miss the finished basement with tons of storage, two freshly painted bedrooms including one with walk-in closet. In the evenings, while munching on plums, raspberries and grapes, take in the gorgeous, landscaped backyard with full vinyl fencing, firepit, pond and outdoor theater. This home is sure to go fast, so don't hesitate.
Contact an agent
Home facts
- Year built:1972
- Listing ID #:2178587
- Added:196 day(s) ago
- Updated:December 17, 2025 at 10:04 AM
Rooms and interior
- Bedrooms:6
- Total bathrooms:3
- Full bathrooms:3
- Living area:2,684 sq. ft.
Heating and cooling
- Heating:Electric
Structure and exterior
- Roof:Architectural
- Year built:1972
- Building area:2,684 sq. ft.
- Lot area:0.23 Acres
Schools
- High school:SKYLINE 91HS
- Middle school:EAGLE ROCK 91JH
- Elementary school:ETHEL BOYES 91EL
Utilities
- Water:Public
- Sewer:Public Sewer
Finances and disclosures
- Price:$379,900
- Price per sq. ft.:$141.54
- Tax amount:$2,063 (2024)
New listings near 324 Dale Drive
- New
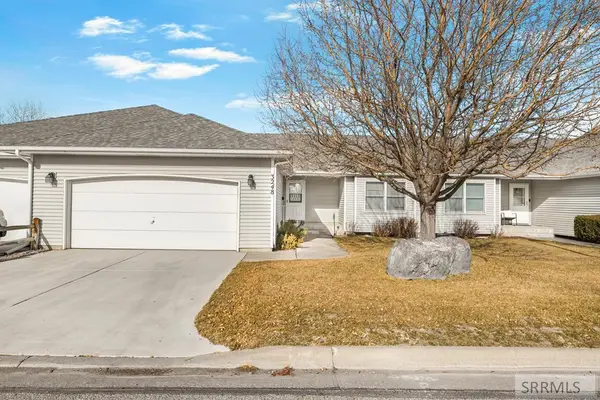 $357,000Active3 beds 3 baths2,842 sq. ft.
$357,000Active3 beds 3 baths2,842 sq. ft.3248 Chaparral Drive, IDAHO FALLS, ID 83404
MLS# 2181983Listed by: KELLER WILLIAMS REALTY EAST IDAHO - New
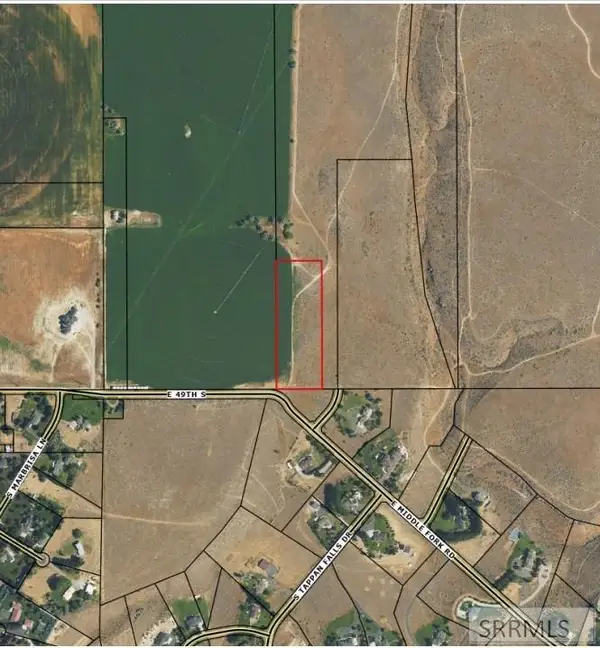 $1,500,000Active55 Acres
$1,500,000Active55 AcresTBD 49th S, IDAHO FALLS, ID 83406
MLS# 2181977Listed by: SILVERCREEK REALTY GROUP - New
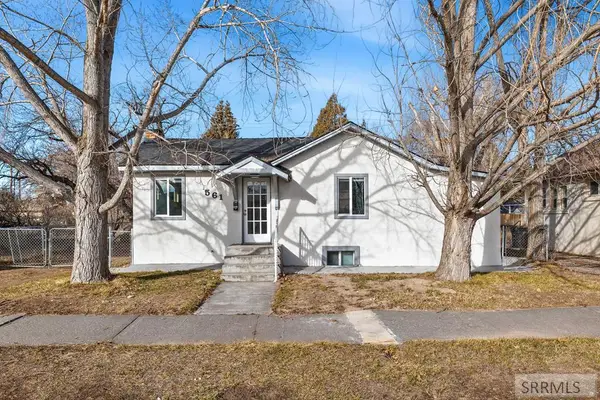 $255,000Active2 beds 2 baths1,130 sq. ft.
$255,000Active2 beds 2 baths1,130 sq. ft.561 Gladstone Street, IDAHO FALLS, ID 83401
MLS# 2181974Listed by: RE/MAX LEGACY - New
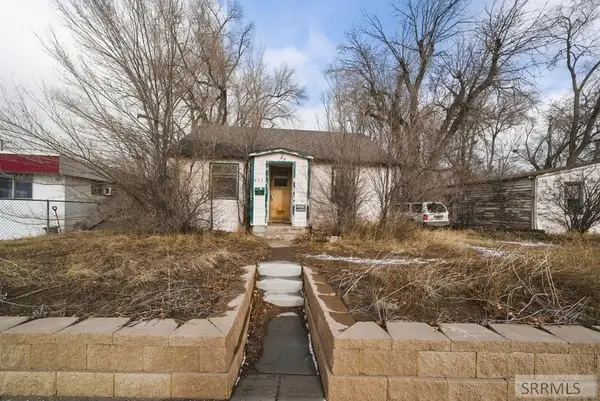 $160,000Active2 beds 1 baths1,350 sq. ft.
$160,000Active2 beds 1 baths1,350 sq. ft.450 17th Street, IDAHO FALLS, ID 83402
MLS# 2181972Listed by: CENTURY 21 HIGH DESERT - New
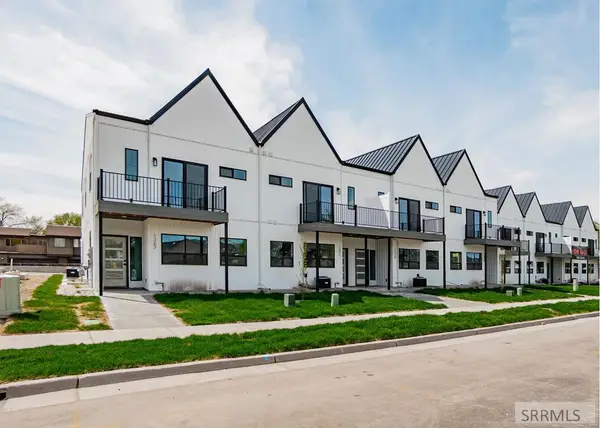 $369,900Active3 beds 3 baths2,468 sq. ft.
$369,900Active3 beds 3 baths2,468 sq. ft.1375 Latah Avenue, IDAHO FALLS, ID 83402
MLS# 2181964Listed by: IDEAL ESTATE - Open Sat, 12 to 2pmNew
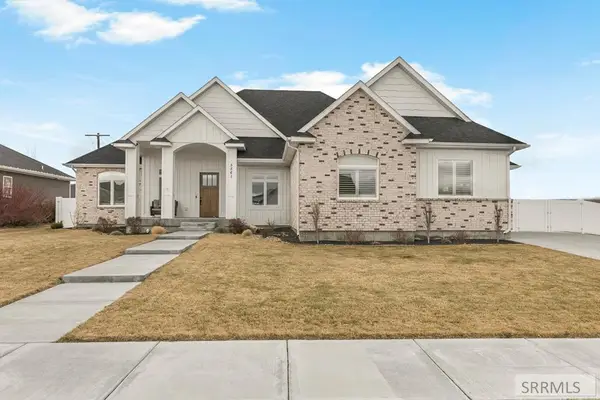 $795,000Active5 beds 4 baths4,192 sq. ft.
$795,000Active5 beds 4 baths4,192 sq. ft.5561 Jolyn Way, IDAHO FALLS, ID 83404
MLS# 2181955Listed by: KELLER WILLIAMS REALTY EAST IDAHO - Open Fri, 5 to 7pmNew
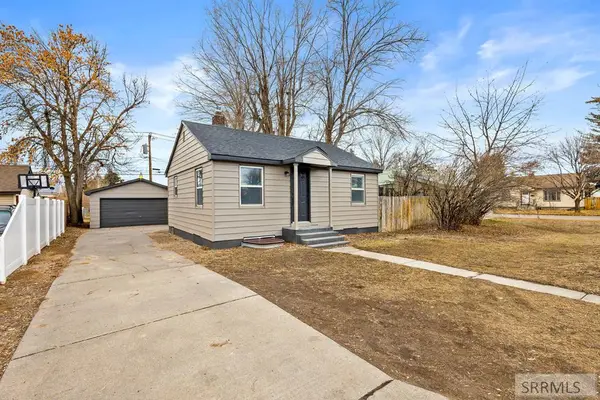 $275,000Active3 beds 2 baths1,248 sq. ft.
$275,000Active3 beds 2 baths1,248 sq. ft.218 17th Street, IDAHO FALLS, ID 83404
MLS# 2181960Listed by: REAL BROKER LLC - New
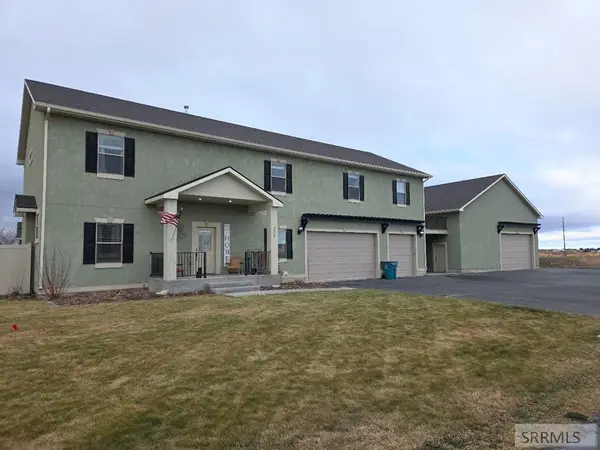 $1,100,000Active9 beds 6 baths6,196 sq. ft.
$1,100,000Active9 beds 6 baths6,196 sq. ft.2020 Timberview Drive, IDAHO FALLS, ID 83401
MLS# 2181961Listed by: ASSIST 2 SELL THE REALTY TEAM - New
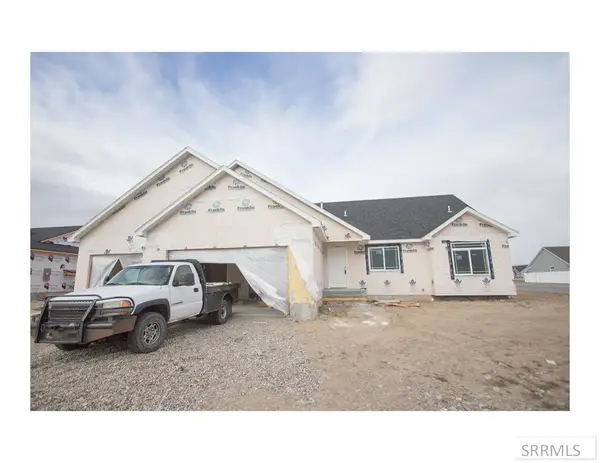 $520,000Active6 beds 3 baths3,336 sq. ft.
$520,000Active6 beds 3 baths3,336 sq. ft.272 Galena Summit Dr, IDAHO FALLS, ID 83404
MLS# 2181950Listed by: FALL CREEK HOMES 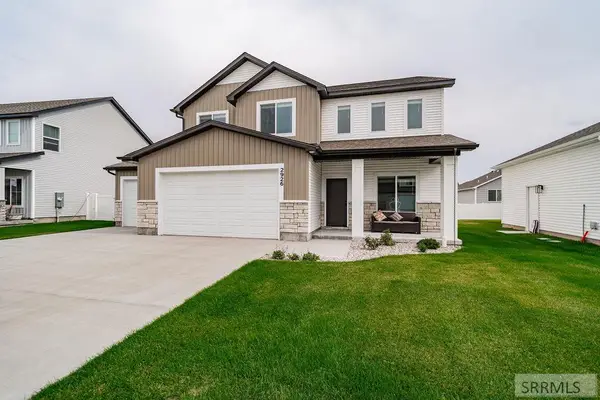 $499,900Active4 beds 3 baths2,631 sq. ft.
$499,900Active4 beds 3 baths2,631 sq. ft.2926 Curlew Drive, IDAHO FALLS, ID 83401
MLS# 2179152Listed by: KELLER WILLIAMS REALTY EAST IDAHO

