325 Tapitio Drive, IDAHO FALLS, ID 83401
Local realty services provided by:Better Homes and Gardens Real Estate 43° North
325 Tapitio Drive,IDAHO FALLS, ID 83401
$465,000
- 4 Beds
- 3 Baths
- 3,244 sq. ft.
- Condominium
- Pending
Listed by:cheri cook
Office:real broker llc.
MLS#:2178660
Source:ID_SRMLS
Price summary
- Price:$465,000
- Price per sq. ft.:$143.34
- Monthly HOA dues:$120
About this home
Imagine retirement without the hassle—no yard work, no downsizing, just comfort and convenience. This beautifully maintained home offers true main-level (AGE-IN-PLACE) living: a spacious primary suite with spa-like bath, a vaulted home office, and main-floor laundry. Designed to fit your heirloom furniture and storage needs, the open-concept layout boasts vaulted ceilings, oversized windows, plantation shutters, and two cozy fireplaces. Let the HOA handle it all—mowing, fertilizing, sprinklers, and snow removal—so you can spend more time enjoying life. Fishing, golfing, boating, scenic parks, walking paths, and shopping are all just minutes away. Downstairs adds even more room with a large family room, fireplace, two oversized bedrooms with walk-in closets, a full bath, and abundant storage. Come experience easy, carefree living—perfectly tailored for your golden years. Schedule your private showing today!
Contact an agent
Home facts
- Year built:2004
- Listing ID #:2178660
- Added:46 day(s) ago
- Updated:September 09, 2025 at 11:48 PM
Rooms and interior
- Bedrooms:4
- Total bathrooms:3
- Full bathrooms:3
- Living area:3,244 sq. ft.
Heating and cooling
- Heating:Forced Air
Structure and exterior
- Roof:Architectural
- Year built:2004
- Building area:3,244 sq. ft.
- Lot area:0.17 Acres
Schools
- High school:SKYLINE 91HS
- Middle school:EAGLE ROCK 91JH
- Elementary school:TEMPLE VIEW 91EL
Utilities
- Water:Public
- Sewer:Public Sewer
Finances and disclosures
- Price:$465,000
- Price per sq. ft.:$143.34
- Tax amount:$2,629 (2024)
New listings near 325 Tapitio Drive
- New
 $330,000Active3 beds 3 baths2,448 sq. ft.
$330,000Active3 beds 3 baths2,448 sq. ft.636 Montcliffe Drive, IDAHO FALLS, ID 83401
MLS# 2179477Listed by: REAL BROKER LLC - New
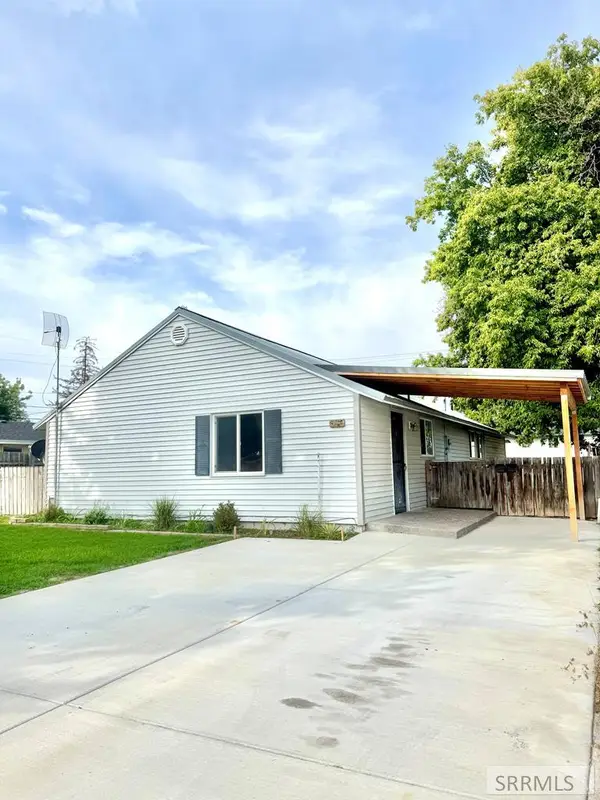 $299,000Active2 beds 2 baths1,385 sq. ft.
$299,000Active2 beds 2 baths1,385 sq. ft.575 Winston Avenue, IDAHO FALLS, ID 83401
MLS# 2179467Listed by: EDGE REAL ESTATE - New
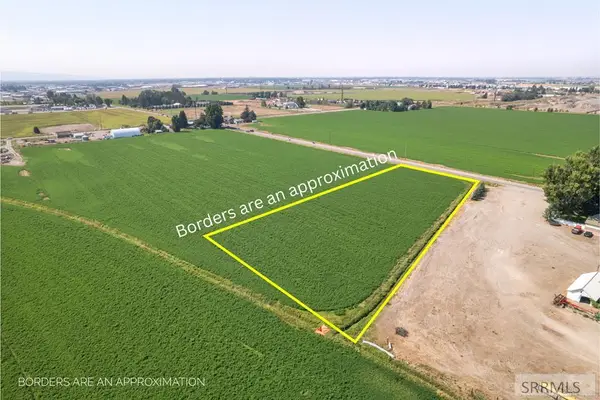 $420,000Active3 Acres
$420,000Active3 AcresTBD 25th East, IDAHO FALLS, ID 83401
MLS# 2179460Listed by: KELLER WILLIAMS REALTY EAST IDAHO - New
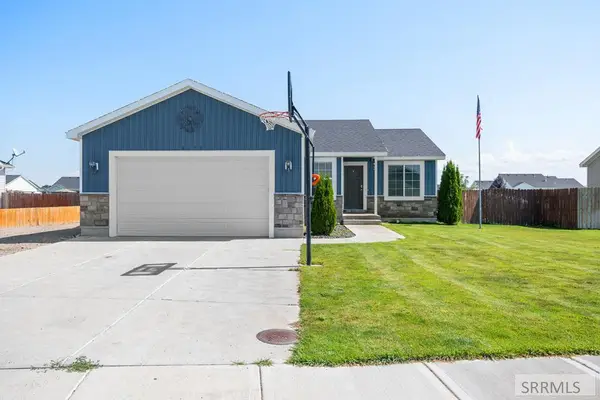 $425,000Active5 beds 3 baths2,540 sq. ft.
$425,000Active5 beds 3 baths2,540 sq. ft.3670 Rain Tree Street, IDAHO FALLS, ID 83401
MLS# 2179462Listed by: CENTURY 21 HIGH DESERT - New
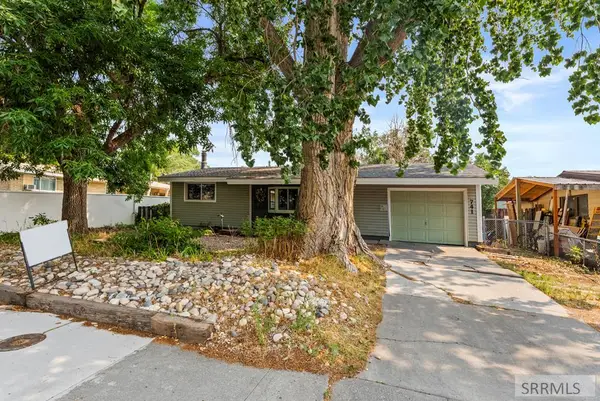 $295,000Active4 beds 2 baths1,950 sq. ft.
$295,000Active4 beds 2 baths1,950 sq. ft.741 Westhill Avenue, IDAHO FALLS, ID 83402
MLS# 2179459Listed by: SILVERCREEK REALTY GROUP - New
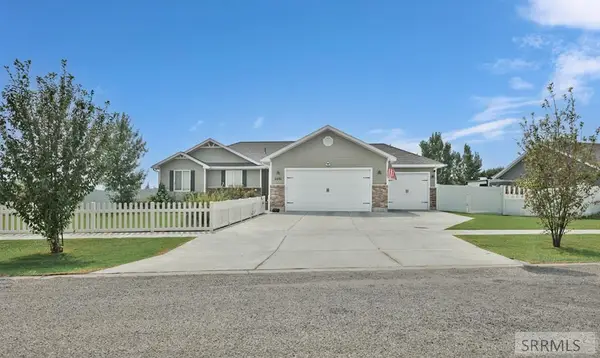 $484,500Active5 beds 3 baths2,860 sq. ft.
$484,500Active5 beds 3 baths2,860 sq. ft.3201 Golden Rod Drive, IDAHO FALLS, ID 83401
MLS# 2179453Listed by: BOSS REAL ESTATE - New
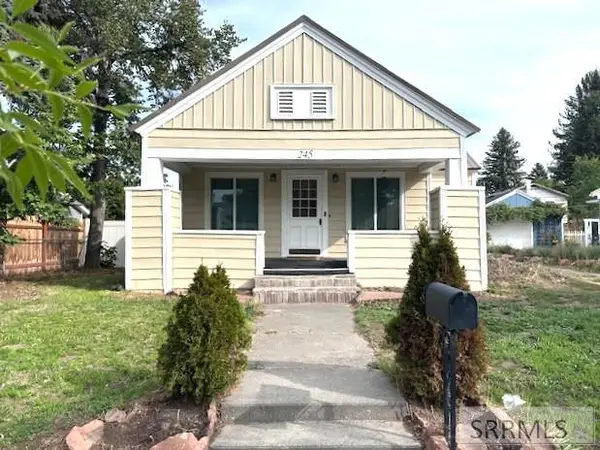 $347,000Active4 beds 2 baths2,605 sq. ft.
$347,000Active4 beds 2 baths2,605 sq. ft.245 6th Street, IDAHO FALLS, ID 83401
MLS# 2179452Listed by: RE/MAX PRESTIGE - New
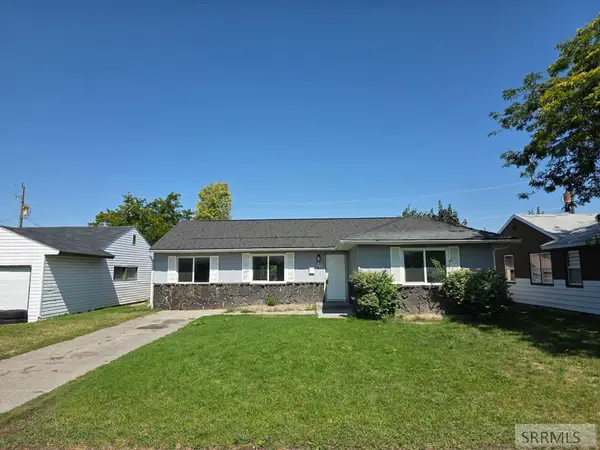 $315,000Active4 beds 1 baths1,948 sq. ft.
$315,000Active4 beds 1 baths1,948 sq. ft.241 Shelley Street, IDAHO FALLS, ID 83402
MLS# 2179449Listed by: PATRIOT REAL ESTATE, LLC - New
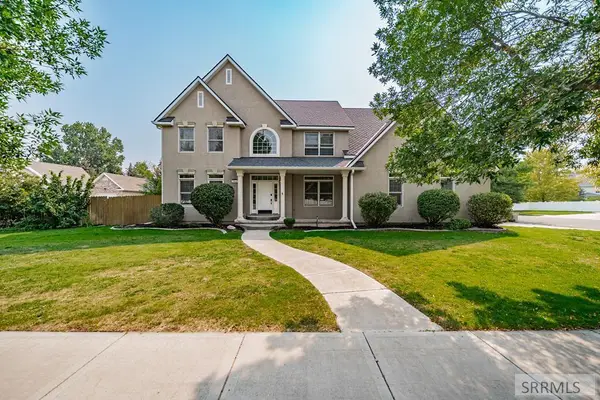 $684,000Active5 beds 5 baths5,054 sq. ft.
$684,000Active5 beds 5 baths5,054 sq. ft.3864 Canterbury Way, IDAHO FALLS, ID 83404
MLS# 2179446Listed by: EXP REALTY LLC - New
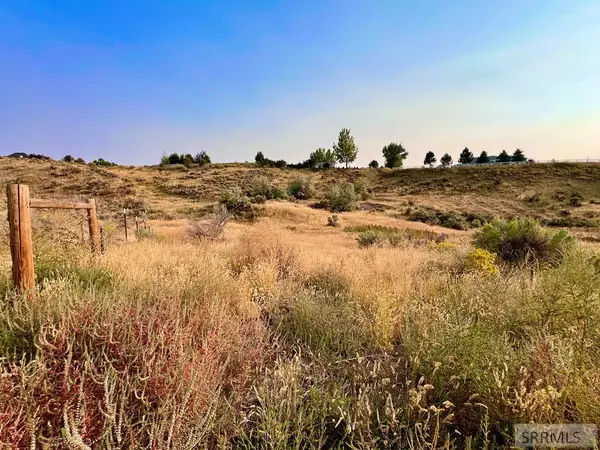 $180,000Active2.16 Acres
$180,000Active2.16 Acres6852 Ensenada Circle, IDAHO FALLS, ID 83406
MLS# 2179447Listed by: KELLER WILLIAMS REALTY EAST IDAHO
