347 Rock Hill Lane, Idaho Falls, ID 83401
Local realty services provided by:Better Homes and Gardens Real Estate 43° North
Upcoming open houses
- Sat, Jan 2402:00 pm - 04:00 pm
Listed by: katie sheppard
Office: silvercreek realty group
MLS#:2181407
Source:ID_SRMLS
Price summary
- Price:$495,000
- Price per sq. ft.:$160.98
About this home
Charming home at 347 Rock Hill Lane in Idaho Falls, ID. This well-maintained, move-in-ready home features 6 bedrooms, 3 baths, and is located in a quiet, family-friendly neighborhood. The exterior offers excellent curb appeal with natural stone accents, classic siding, and a landscaped front yard. Enjoy relaxing on the covered front porch. Inside, the open-concept layout is filled with natural light. The spacious living room flows into a modern kitchen with stainless steel appliances, granite countertops, and ample cabinet space. The adjacent dining area is ideal for everyday meals or entertaining. The main-floor primary suite includes a walk-in closet and an en-suite bath with a soaking tub. In the basement, you'll find generously sized bedrooms perfect for guests, family, or a home office. The fully fenced backyard features a large patio, perfect for outdoor entertaining. Conveniently located near schools, parks, shopping, and commuter routes. A must-see in Idaho Falls!
Contact an agent
Home facts
- Year built:2019
- Listing ID #:2181407
- Added:343 day(s) ago
- Updated:January 13, 2026 at 04:50 AM
Rooms and interior
- Bedrooms:6
- Total bathrooms:3
- Full bathrooms:3
- Living area:3,075 sq. ft.
Heating and cooling
- Heating:Forced Air
Structure and exterior
- Roof:Architectural, Composition
- Year built:2019
- Building area:3,075 sq. ft.
- Lot area:0.22 Acres
Schools
- High school:SKYLINE 91HS
- Middle school:EAGLE ROCK 91JH
- Elementary school:TEMPLE VIEW 91EL
Utilities
- Water:Public
- Sewer:Public Sewer
Finances and disclosures
- Price:$495,000
- Price per sq. ft.:$160.98
- Tax amount:$2,365 (2023)
New listings near 347 Rock Hill Lane
- New
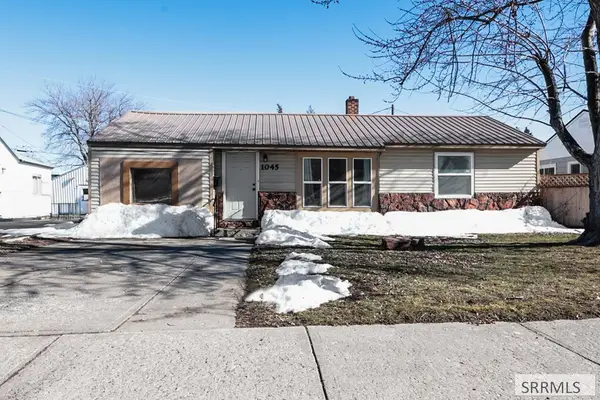 $282,000Active3 beds 1 baths1,012 sq. ft.
$282,000Active3 beds 1 baths1,012 sq. ft.1045 Bonneville Drive, IDAHO FALLS, ID 83404
MLS# 2181640Listed by: REAL BROKER LLC - New
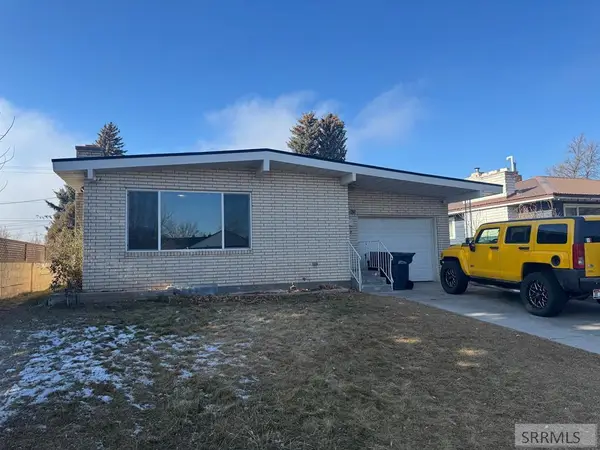 $290,000Active4 beds 2 baths2,198 sq. ft.
$290,000Active4 beds 2 baths2,198 sq. ft.925 Jefferson Avenue, IDAHO FALLS, ID 83402
MLS# 2181637Listed by: BOSS REAL ESTATE - Open Sat, 1 to 3pmNew
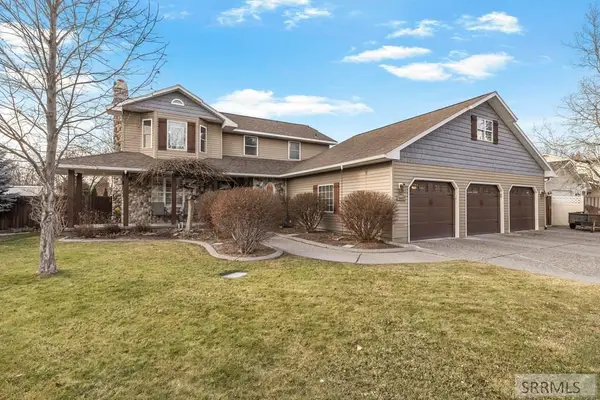 $580,000Active5 beds 3 baths3,318 sq. ft.
$580,000Active5 beds 3 baths3,318 sq. ft.3602 Cobblestone Lane, IDAHO FALLS, ID 83404
MLS# 2181636Listed by: REAL BROKER LLC - New
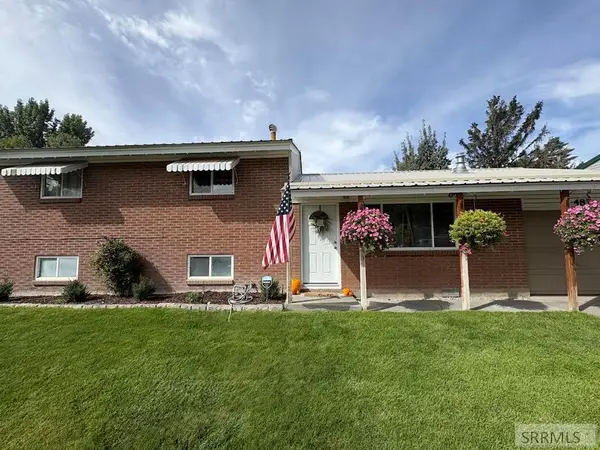 $338,000Active4 beds 2 baths1,776 sq. ft.
$338,000Active4 beds 2 baths1,776 sq. ft.487 Starlite Avenue, IDAHO FALLS, ID 83402
MLS# 2181629Listed by: KELLER WILLIAMS REALTY EAST IDAHO - New
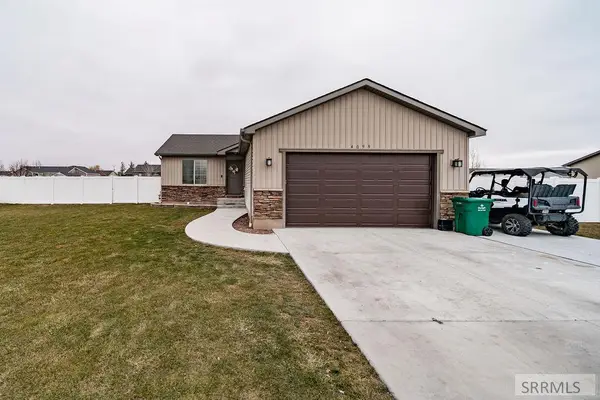 $329,900Active3 beds 2 baths1,064 sq. ft.
$329,900Active3 beds 2 baths1,064 sq. ft.4099 Deloy Drive, IDAHO FALLS, ID 83401
MLS# 2181631Listed by: EVOLV BROKERAGE - New
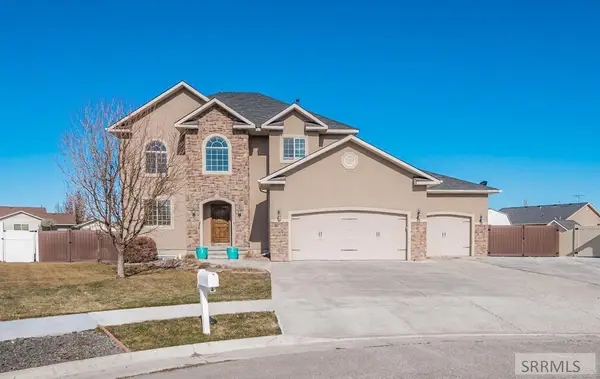 $580,000Active4 beds 4 baths3,736 sq. ft.
$580,000Active4 beds 4 baths3,736 sq. ft.1801 Delaware Court, IDAHO FALLS, ID 83404
MLS# 2181626Listed by: KELLER WILLIAMS REALTY EAST IDAHO - New
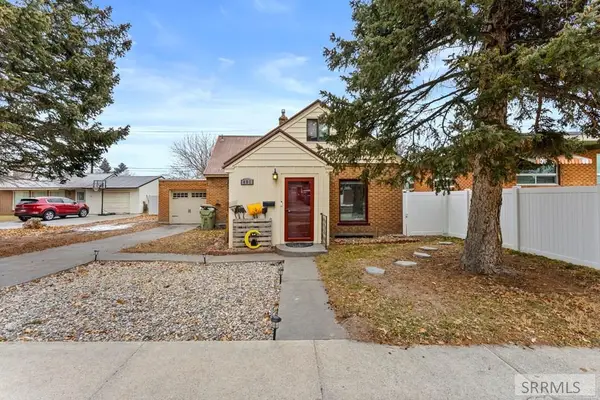 $310,000Active3 beds 2 baths1,640 sq. ft.
$310,000Active3 beds 2 baths1,640 sq. ft.491 8th Street, IDAHO FALLS, ID 83401
MLS# 2181623Listed by: SILVERCREEK REALTY GROUP - Open Sat, 12 to 2pmNew
 $278,000Active3 beds 3 baths1,440 sq. ft.
$278,000Active3 beds 3 baths1,440 sq. ft.2842 Murwood Street, IDAHO FALLS, ID 83402
MLS# 2181612Listed by: EXP REALTY LLC - New
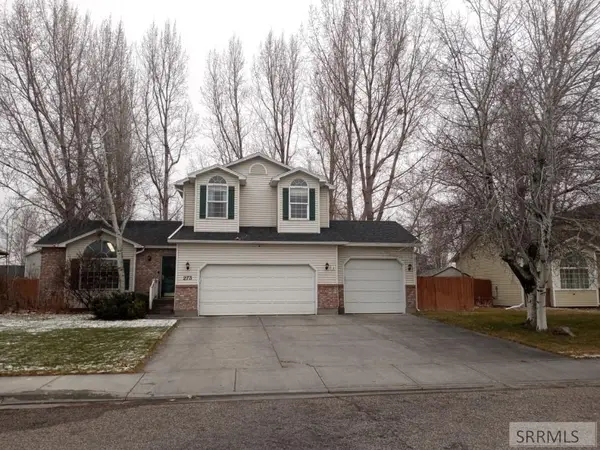 $420,000Active4 beds 4 baths2,367 sq. ft.
$420,000Active4 beds 4 baths2,367 sq. ft.273 Leesburg Lane, IDAHO FALLS, ID 83404
MLS# 2181613Listed by: SILVERCREEK REALTY GROUP - Open Fri, 12 to 2pmNew
 $289,000Active3 beds 2 baths2,790 sq. ft.
$289,000Active3 beds 2 baths2,790 sq. ft.1031 Ada Avenue, IDAHO FALLS, ID 83402
MLS# 2181616Listed by: KELLER WILLIAMS REALTY EAST IDAHO
