3472 Leroy Drive, Idaho Falls, ID 83406
Local realty services provided by:Better Homes and Gardens Real Estate 43° North
3472 Leroy Drive,Idaho Falls, ID 83406
$429,500
- 2 Beds
- 2 Baths
- 2,371 sq. ft.
- Single family
- Pending
Listed by: kristi carlyle
Office: silvercreek realty group
MLS#:2180847
Source:ID_SRMLS
Price summary
- Price:$429,500
- Price per sq. ft.:$181.15
About this home
Discover 1.25 acres with a TWO SHOPS right in Idaho Falls- a rare find you won't want to miss. The home is super cute with an updated main floor and room to grown in the finished basement. This is an eatate sale. It's being sold as-is, but it's clear that the property was well cared for. The main floor features one bedroom, a large bathroom, kitchen with newer appliances, dining area, living room, and a newer gazebo-shaped addition with large windows and a vaulted ceiling to add to the character. The finished basement has a family room, large bathroom, storage area, and two bonus rooms that could easily be converted into additional bedrooms. Bring your toys, the LARGE SHOP to the back of the home is approximately 1470 square feet with both heat and air conditioning. PLUS there is an ADDITIONAL 2-CAR shop with a lean to. There is also plenty of space for your animals with over an acre of fully landscaped yard. The yard to the back of the home is meticulously landscaped, with a greenhouse, trees and a pergola covered patio. (Pictures of the inside of shop are available upon request.)
Contact an agent
Home facts
- Year built:1965
- Listing ID #:2180847
- Added:81 day(s) ago
- Updated:February 14, 2026 at 08:16 AM
Rooms and interior
- Bedrooms:2
- Total bathrooms:2
- Full bathrooms:2
- Living area:2,371 sq. ft.
Heating and cooling
- Heating:Forced Air
Structure and exterior
- Roof:Metal
- Year built:1965
- Building area:2,371 sq. ft.
- Lot area:1.24 Acres
Schools
- High school:HILLCREST 93HS
- Middle school:SANDCREEK 93JH
- Elementary school:TIE BREAKER 93EL
Utilities
- Sewer:Private Septic
Finances and disclosures
- Price:$429,500
- Price per sq. ft.:$181.15
- Tax amount:$1,365 (2024)
New listings near 3472 Leroy Drive
- New
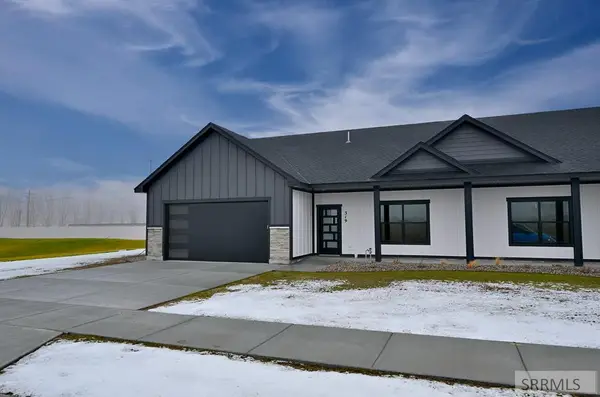 $375,000Active3 beds 2 baths1,400 sq. ft.
$375,000Active3 beds 2 baths1,400 sq. ft.319 Birdie Thompson Drive, IDAHO FALLS, ID 83401
MLS# 2182025Listed by: KELLER WILLIAMS REALTY EAST IDAHO - New
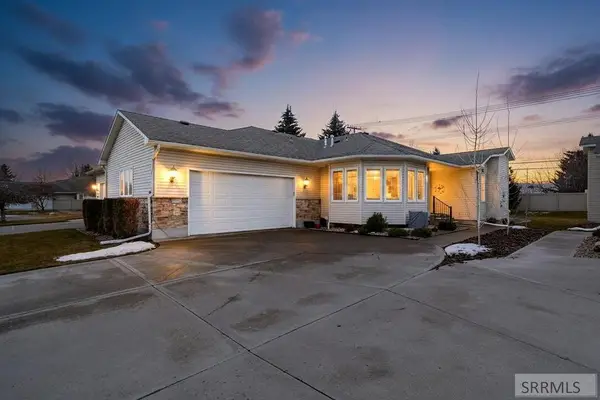 $485,000Active3 beds 3 baths3,204 sq. ft.
$485,000Active3 beds 3 baths3,204 sq. ft.484 Hickory Circle, IDAHO FALLS, ID 83404
MLS# 2182024Listed by: EXP REALTY LLC - Open Sat, 10am to 12pmNew
 $399,900Active5 beds 3 baths2,118 sq. ft.
$399,900Active5 beds 3 baths2,118 sq. ft.340 Donna Drive, IDAHO FALLS, ID 83402
MLS# 2182018Listed by: KELLER WILLIAMS REALTY EAST IDAHO - New
 $364,900Active3 beds 3 baths1,818 sq. ft.
$364,900Active3 beds 3 baths1,818 sq. ft.4957 N Beach Dr, IDAHO FALLS, ID 83401
MLS# 2182007Listed by: KELLER WILLIAMS REALTY EAST IDAHO - New
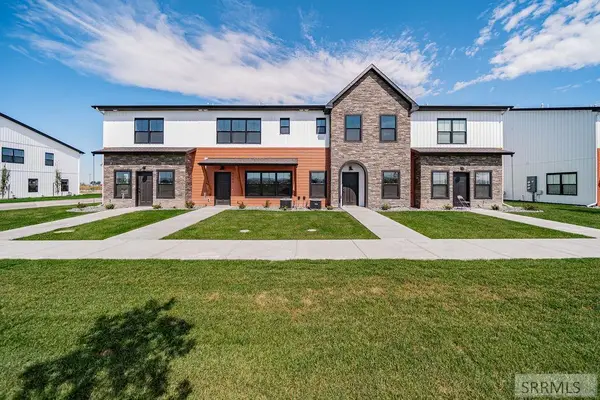 $349,900Active3 beds 3 baths1,818 sq. ft.
$349,900Active3 beds 3 baths1,818 sq. ft.4955 N Beach Dr, IDAHO FALLS, ID 83401
MLS# 2182008Listed by: KELLER WILLIAMS REALTY EAST IDAHO - Open Sat, 12 to 2pmNew
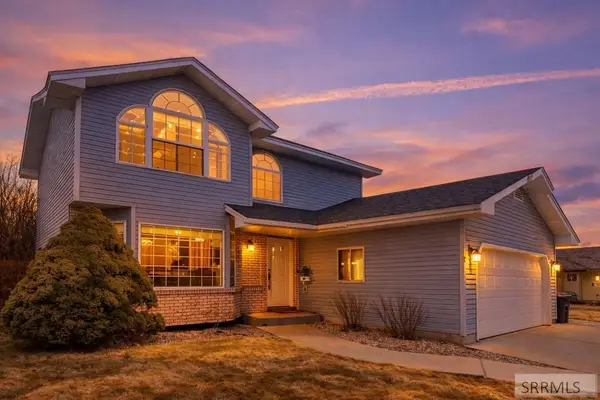 $425,000Active4 beds 4 baths2,419 sq. ft.
$425,000Active4 beds 4 baths2,419 sq. ft.2401 Hoopes Ave, IDAHO FALLS, ID 83404
MLS# 2182009Listed by: EVOLV BROKERAGE - New
 $399,000Active3 beds 3 baths2,246 sq. ft.
$399,000Active3 beds 3 baths2,246 sq. ft.10630 36th E, IDAHO FALLS, ID 83401
MLS# 2182002Listed by: SILVERCREEK REALTY GROUP - Open Sat, 12 to 2pmNew
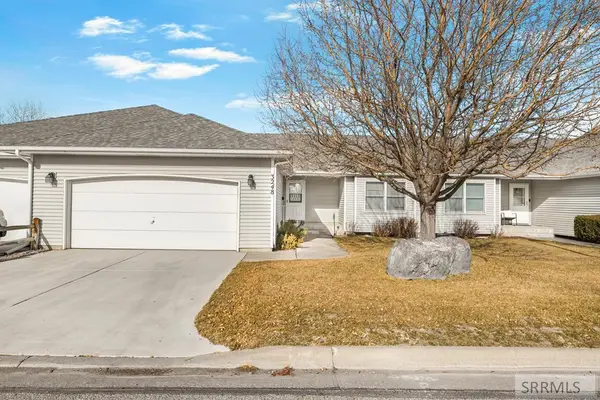 $357,000Active3 beds 3 baths2,842 sq. ft.
$357,000Active3 beds 3 baths2,842 sq. ft.3248 Chaparral Drive, IDAHO FALLS, ID 83404
MLS# 2181983Listed by: KELLER WILLIAMS REALTY EAST IDAHO - New
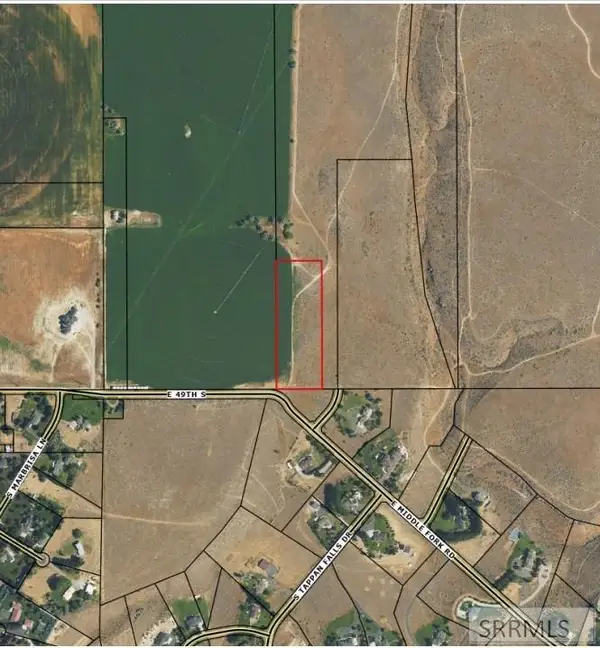 $1,500,000Active55 Acres
$1,500,000Active55 AcresTBD 49th S, IDAHO FALLS, ID 83406
MLS# 2181977Listed by: SILVERCREEK REALTY GROUP - New
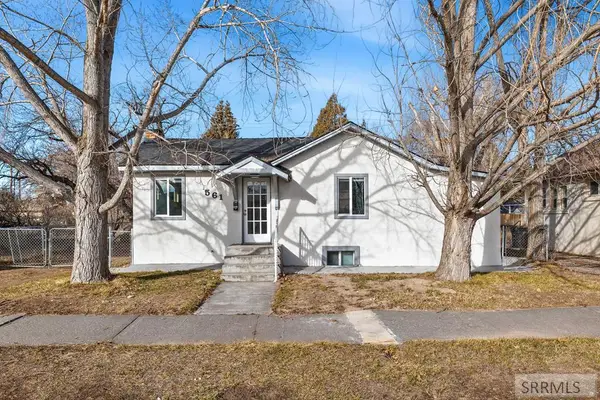 $255,000Active2 beds 2 baths1,130 sq. ft.
$255,000Active2 beds 2 baths1,130 sq. ft.561 Gladstone Street, IDAHO FALLS, ID 83401
MLS# 2181974Listed by: RE/MAX LEGACY

