- BHGRE®
- Idaho
- Idaho Falls
- 3570 Yellowstone Hwy #11
3570 Yellowstone Hwy #11, Idaho Falls, ID 83402
Local realty services provided by:Better Homes and Gardens Real Estate 43° North
Listed by: leo cervantes, lk realty a bilingual real estate group
Office: evolv brokerage
MLS#:2180401
Source:ID_SRMLS
Price summary
- Price:$55,000
- Price per sq. ft.:$70.15
About this home
Seller financing available, Updated 2-bedroom, 1-bath home in a renovated community of Yellowstone Hwy! This home has been completely remodeled inside and out featuring brand-new appliances, cabinets, countertops, flooring, paint, plumbing, and electrical. The bathroom includes new tile finishes, giving it a clean and modern look. The open layout feels larger than expected, with a bright kitchen and cozy living space. The exterior has been freshly painted, and the fenced yard adds privacy and pet-friendly appeal. Located just minutes from freeway access, Gem Lake, shopping, and restaurants, this home offers unbeatable convenience. The community allows rentals, making it a great investment opportunity with average rents around $1,300-$1450/month and lot rent only $495, offering a strong cap rate for investors. Plus having the option for Seller Financing. The park has recently been repaved with new mainline plumbing, and more updates are underway; making this the perfect time to buy in before prices rise! Whether you're a first-time buyer or investor, this turnkey home offers low-maintenance living and excellent value in Idaho Falls. Let's schedule you in for a showing.
Contact an agent
Home facts
- Year built:1974
- Listing ID #:2180401
- Added:96 day(s) ago
- Updated:November 17, 2025 at 08:11 AM
Rooms and interior
- Bedrooms:2
- Total bathrooms:1
- Full bathrooms:1
- Living area:784 sq. ft.
Heating and cooling
- Heating:Electric
Structure and exterior
- Roof:Membrane
- Year built:1974
- Building area:784 sq. ft.
Schools
- High school:SKYLINE 91HS
- Middle school:EAGLE ROCK 91JH
- Elementary school:LONGFELLOW 91EL
Utilities
- Water:Public
- Sewer:Public Sewer
Finances and disclosures
- Price:$55,000
- Price per sq. ft.:$70.15
- Tax amount:$140 (2024)
New listings near 3570 Yellowstone Hwy #11
- New
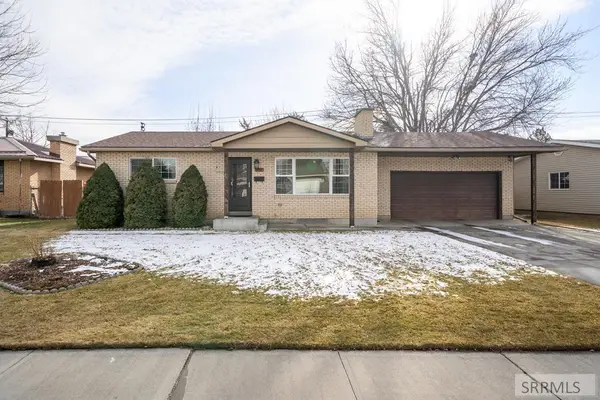 $349,900Active3 beds 2 baths1,944 sq. ft.
$349,900Active3 beds 2 baths1,944 sq. ft.1807 Camrose Street, IDAHO FALLS, ID 83402
MLS# 2181779Listed by: CENTURY 21 HIGH DESERT - New
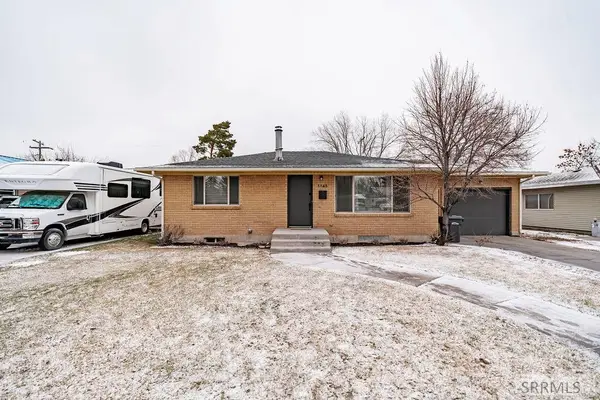 $360,000Active4 beds 2 baths1,944 sq. ft.
$360,000Active4 beds 2 baths1,944 sq. ft.1145 Sahara St, IDAHO FALLS, ID 83404
MLS# 2181775Listed by: KELLER WILLIAMS REALTY EAST IDAHO - New
 $539,900Active6 beds 3 baths3,050 sq. ft.
$539,900Active6 beds 3 baths3,050 sq. ft.102 N Stocktrail Dr, Idaho Falls, ID 83402
MLS# 98973203Listed by: ALLSTAR HOMES REALTY INC - New
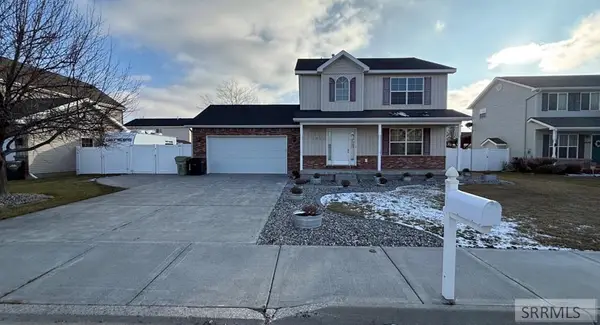 $425,000Active3 beds 3 baths2,503 sq. ft.
$425,000Active3 beds 3 baths2,503 sq. ft.1624 Summer Drive Way, IDAHO FALLS, ID 83404
MLS# 2181768Listed by: ASSIST 2 SELL THE REALTY TEAM - Open Sat, 12 to 2pmNew
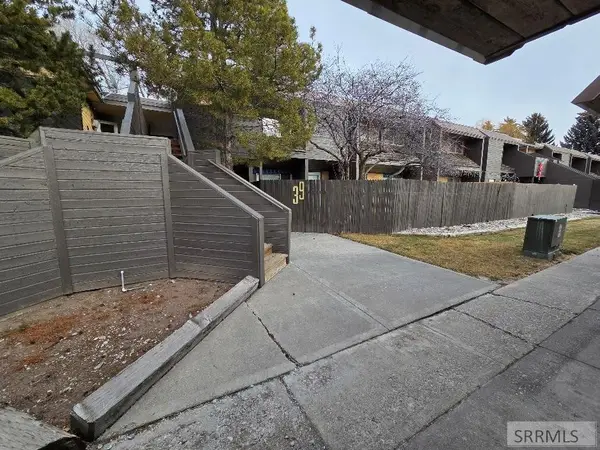 $225,000Active2 beds 2 baths1,008 sq. ft.
$225,000Active2 beds 2 baths1,008 sq. ft.220 Fanning Avenue #39, IDAHO FALLS, ID 83401
MLS# 2181760Listed by: ASSIST 2 SELL THE REALTY TEAM - New
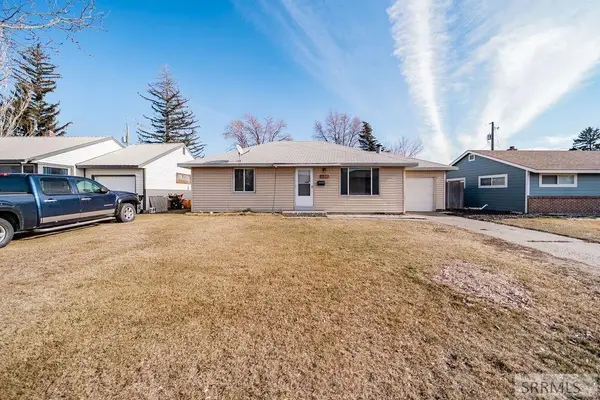 $300,000Active3 beds 2 baths974 sq. ft.
$300,000Active3 beds 2 baths974 sq. ft.1655 Ponderosa Drive, IDAHO FALLS, ID 83404
MLS# 2181752Listed by: REAL BROKER LLC - New
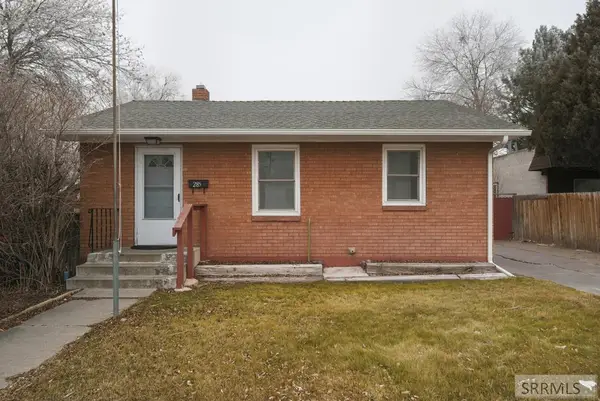 $289,000Active4 beds 2 baths1,344 sq. ft.
$289,000Active4 beds 2 baths1,344 sq. ft.285 Lomax Street, IDAHO FALLS, ID 83401
MLS# 2181746Listed by: EXP REALTY LLC - New
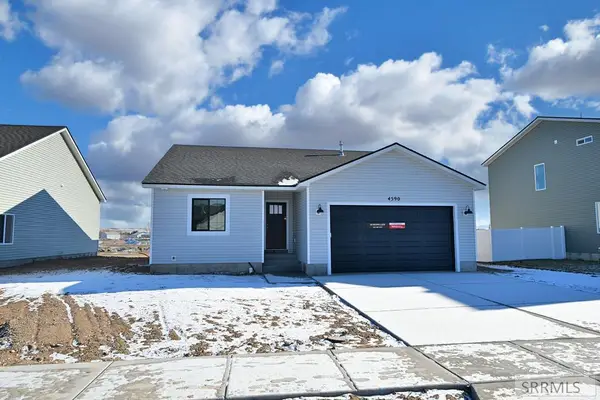 $375,000Active3 beds 2 baths2,534 sq. ft.
$375,000Active3 beds 2 baths2,534 sq. ft.4590 Bristol Drive, IDAHO FALLS, ID 83401
MLS# 2181738Listed by: KELLER WILLIAMS REALTY EAST IDAHO - New
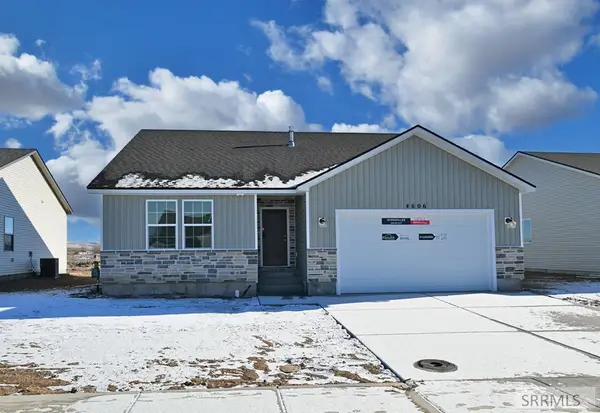 $387,500Active3 beds 2 baths2,666 sq. ft.
$387,500Active3 beds 2 baths2,666 sq. ft.4606 Bristol Drive, IDAHO FALLS, ID 83401
MLS# 2181739Listed by: KELLER WILLIAMS REALTY EAST IDAHO - New
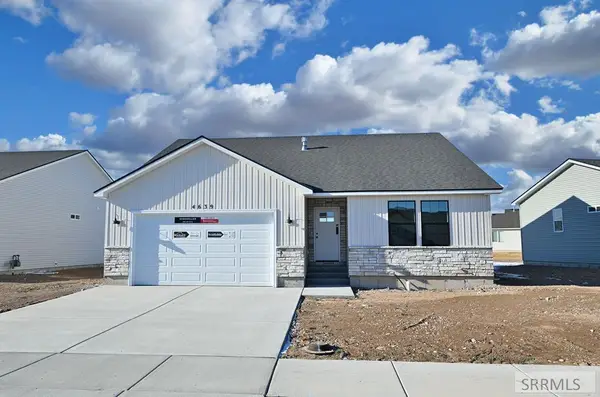 $387,500Active3 beds 2 baths2,666 sq. ft.
$387,500Active3 beds 2 baths2,666 sq. ft.4639 Bristol Drive, IDAHO FALLS, ID 83401
MLS# 2181740Listed by: KELLER WILLIAMS REALTY EAST IDAHO

