3581 Jason Drive, Idaho Falls, ID 83401
Local realty services provided by:Better Homes and Gardens Real Estate 43° North
3581 Jason Drive,Idaho Falls, ID 83401
$350,000
- 4 Beds
- 2 Baths
- 1,560 sq. ft.
- Single family
- Pending
Listed by: jeffrey lenz
Office: real broker llc.
MLS#:2180646
Source:ID_SRMLS
Price summary
- Price:$350,000
- Price per sq. ft.:$224.36
About this home
Charming Split-Level Home with Updates Throughout! Discover this beautifully updated 4-bedroom, 2-bath home featuring fresh carpet, paint, and luxury vinyl plank flooring. The bright, open layout is enhanced by large windows and an exposed wood beam separating the kitchen and family room, adding a touch of character and warmth. Enjoy comfort year-round with ceiling fans, a home air filtration system, and efficient mini-split heating and cooling units. Step outside onto the brand-new Trex deck overlooking a spacious, fully fenced yard with RV parking and a sprinkler system. The 26' x 16' shop with a 26' x 6' loft is fully powered and includes a roll-up door, windows, and a man door, perfect for projects or extra storage. The deep, double-car heated garage offers even more space for vehicles or hobbies. Roof and siding are less than 7 years old, giving peace of mind for years to come. This home checks all the boxes for comfort, function, and style. Schedule your showing today! All information provided is deemed reliable but is not guaranteed and should be independently verified.
Contact an agent
Home facts
- Year built:1987
- Listing ID #:2180646
- Added:94 day(s) ago
- Updated:November 15, 2025 at 08:45 AM
Rooms and interior
- Bedrooms:4
- Total bathrooms:2
- Full bathrooms:2
- Living area:1,560 sq. ft.
Heating and cooling
- Cooling:Mini Split
- Heating:Cadet Style, Mini Split
Structure and exterior
- Roof:Architectural
- Year built:1987
- Building area:1,560 sq. ft.
- Lot area:0.23 Acres
Schools
- High school:THUNDER RIDGE-D93
- Middle school:Black Canyon M.S.
- Elementary school:CLOVERDALE 93EL
Utilities
- Water:Public
- Sewer:Public Sewer
Finances and disclosures
- Price:$350,000
- Price per sq. ft.:$224.36
- Tax amount:$1,074 (2024)
New listings near 3581 Jason Drive
- New
 $364,900Active3 beds 3 baths1,818 sq. ft.
$364,900Active3 beds 3 baths1,818 sq. ft.4957 N Beach Dr, IDAHO FALLS, ID 83401
MLS# 2182007Listed by: KELLER WILLIAMS REALTY EAST IDAHO - New
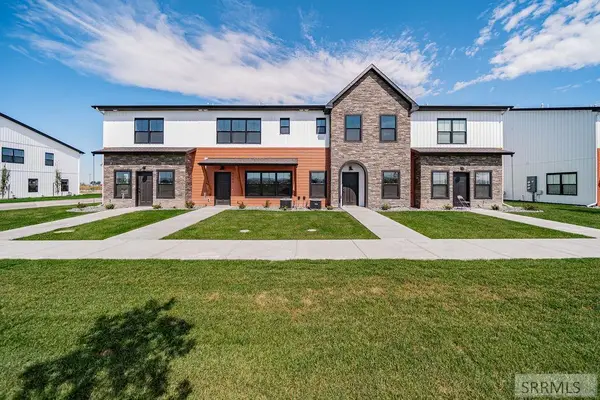 $349,900Active3 beds 3 baths1,818 sq. ft.
$349,900Active3 beds 3 baths1,818 sq. ft.4955 N Beach Dr, IDAHO FALLS, ID 83401
MLS# 2182008Listed by: KELLER WILLIAMS REALTY EAST IDAHO - New
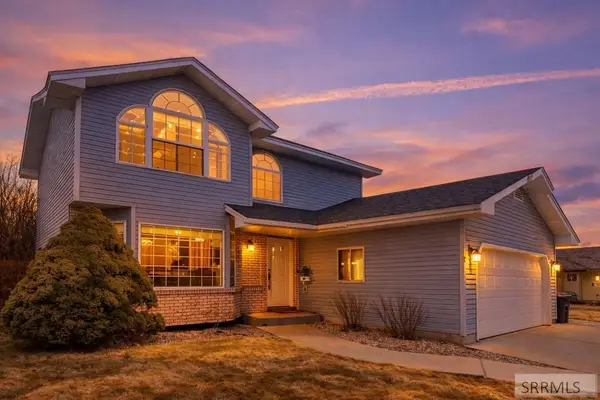 $425,000Active4 beds 4 baths2,419 sq. ft.
$425,000Active4 beds 4 baths2,419 sq. ft.2401 Hoopes Ave, IDAHO FALLS, ID 83404
MLS# 2182009Listed by: EVOLV BROKERAGE - New
 $399,000Active3 beds 3 baths2,246 sq. ft.
$399,000Active3 beds 3 baths2,246 sq. ft.10630 36th E, IDAHO FALLS, ID 83401
MLS# 2182002Listed by: SILVERCREEK REALTY GROUP - Open Sat, 12 to 2pmNew
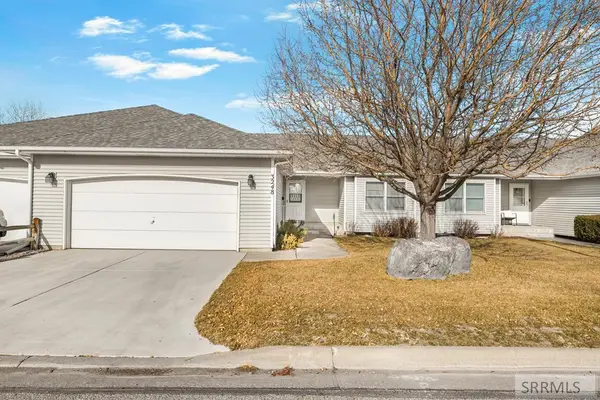 $357,000Active3 beds 3 baths2,842 sq. ft.
$357,000Active3 beds 3 baths2,842 sq. ft.3248 Chaparral Drive, IDAHO FALLS, ID 83404
MLS# 2181983Listed by: KELLER WILLIAMS REALTY EAST IDAHO - New
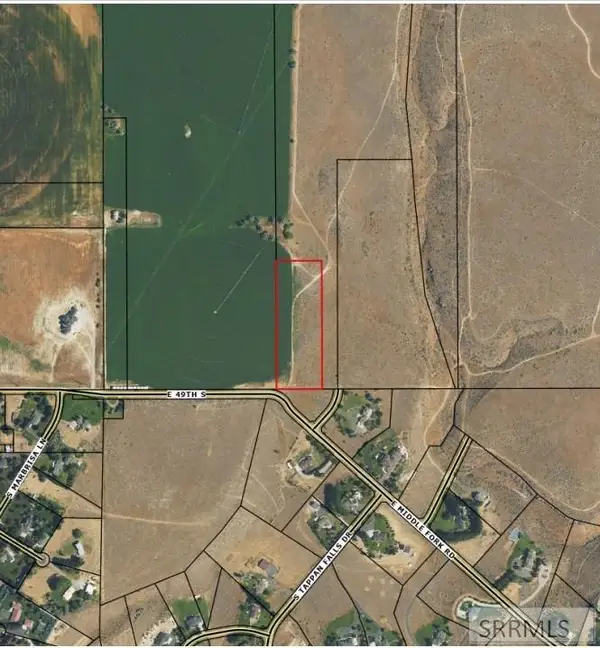 $1,500,000Active55 Acres
$1,500,000Active55 AcresTBD 49th S, IDAHO FALLS, ID 83406
MLS# 2181977Listed by: SILVERCREEK REALTY GROUP - New
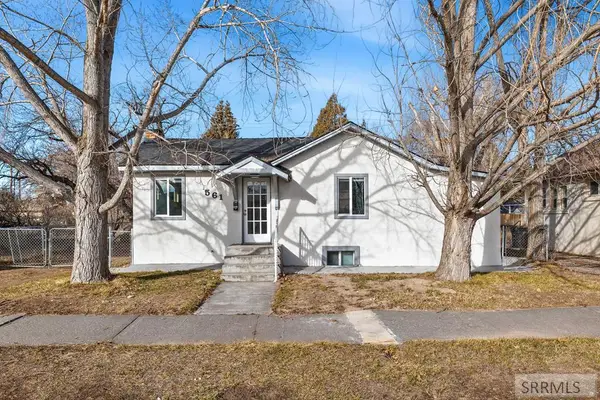 $255,000Active2 beds 2 baths1,130 sq. ft.
$255,000Active2 beds 2 baths1,130 sq. ft.561 Gladstone Street, IDAHO FALLS, ID 83401
MLS# 2181974Listed by: RE/MAX LEGACY - New
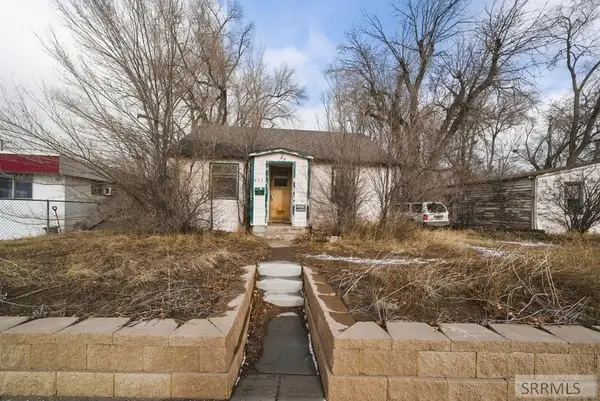 $160,000Active2 beds 1 baths1,350 sq. ft.
$160,000Active2 beds 1 baths1,350 sq. ft.450 17th Street, IDAHO FALLS, ID 83402
MLS# 2181972Listed by: CENTURY 21 HIGH DESERT - New
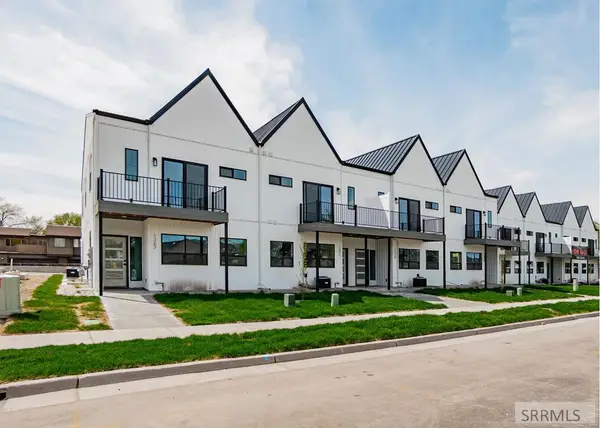 $369,900Active3 beds 3 baths2,468 sq. ft.
$369,900Active3 beds 3 baths2,468 sq. ft.1375 Latah Avenue, IDAHO FALLS, ID 83402
MLS# 2181964Listed by: IDEAL ESTATE - Open Sat, 12 to 2pmNew
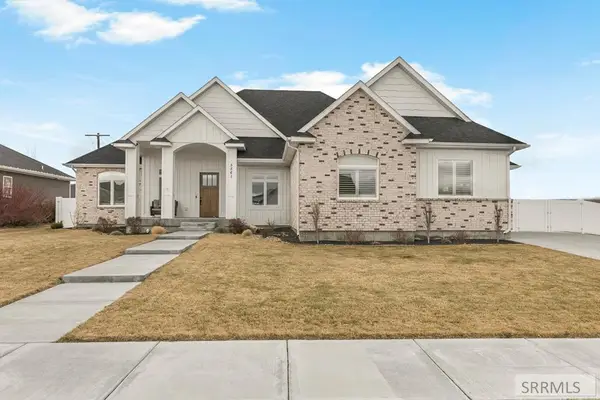 $795,000Active5 beds 4 baths4,192 sq. ft.
$795,000Active5 beds 4 baths4,192 sq. ft.5561 Jolyn Way, IDAHO FALLS, ID 83404
MLS# 2181955Listed by: KELLER WILLIAMS REALTY EAST IDAHO

